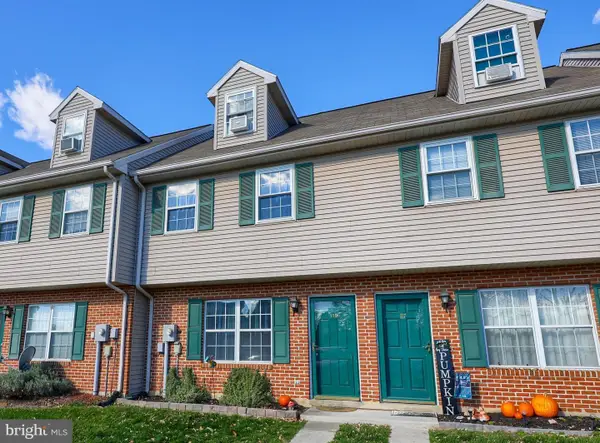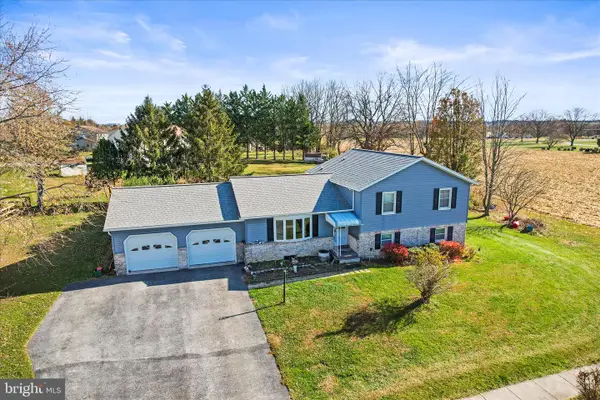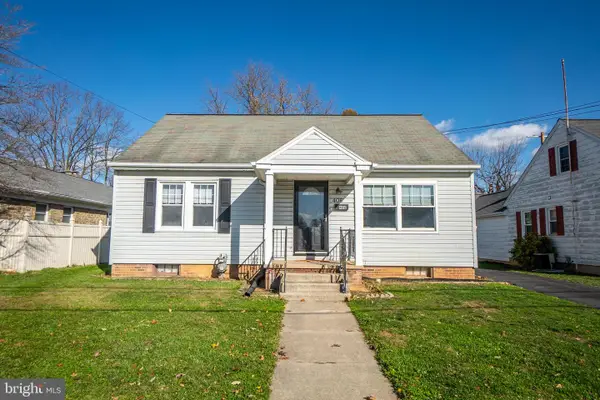1215 Ciara Drive, Hanover, PA 18017
Local realty services provided by:ERA One Source Realty
1215 Ciara Drive,Bethlehem City, PA 18017
$549,900
- 4 Beds
- 4 Baths
- 3,705 sq. ft.
- Single family
- Active
Listed by: meryl d. cooper
Office: coldwell banker hearthside
MLS#:767882
Source:PA_LVAR
Price summary
- Price:$549,900
- Price per sq. ft.:$148.42
- Monthly HOA dues:$41
About this home
Welcome to 1215 Ciara Drive! Nestled in the desirable Hanover Township, this stunning and meticulously maintained home offers an open-concept layout filled with natural light. The gourmet kitchen is a chef’s delight, featuring granite countertops, stainless steel appliances, a tile backsplash, and a large center island perfect for entertaining. The kitchen opens to a bright morning room with vaulted ceilings and sliding doors leading to a patio, ideal for outdoor gatherings. The living room, currently used as a home office, and dining room, currently a cozy reading nook, provide versatile spaces for your lifestyle. Enjoy cozy evenings in the family room with a gas fireplace and custom mantel. A laundry/mudroom and half bath complete the main level. Upstairs, the primary suite offers a serene retreat with a walk-in closet and remodeled ensuite bath featuring a soaking tub, separate shower, and double vanity. Three additional bedrooms and a full bath provide plenty of space for family and guests. The fully finished basement adds even more living space with a full bath, home theater area, and flexible room for a gym, playroom, or hobby space. Additional features include abundant storage and large windows throughout, making this home both functional and inviting. Conveniently located just minutes from Wegmans, the Hanover Township Community Center, parks, shopping, dining, and major routes. This move-in ready home offers the perfect blend of comfort, style, and location.
Contact an agent
Home facts
- Year built:2007
- Listing ID #:767882
- Added:2 day(s) ago
- Updated:November 17, 2025 at 11:12 AM
Rooms and interior
- Bedrooms:4
- Total bathrooms:4
- Full bathrooms:3
- Half bathrooms:1
- Living area:3,705 sq. ft.
Heating and cooling
- Cooling:Ceiling Fans, Central Air
- Heating:Forced Air, Gas
Structure and exterior
- Roof:Asphalt, Fiberglass
- Year built:2007
- Building area:3,705 sq. ft.
- Lot area:0.19 Acres
Utilities
- Water:Public
- Sewer:Public Sewer
Finances and disclosures
- Price:$549,900
- Price per sq. ft.:$148.42
- Tax amount:$8,869
New listings near 1215 Ciara Drive
- Coming Soon
 $280,000Coming Soon3 beds 2 baths
$280,000Coming Soon3 beds 2 baths1 Sease Dr, HANOVER, PA 17331
MLS# PAAD2020548Listed by: RE/MAX QUALITY SERVICE, INC.  $440,242Pending4 beds 3 baths2,245 sq. ft.
$440,242Pending4 beds 3 baths2,245 sq. ft.1511 Maple Ln #185, HANOVER, PA 17331
MLS# PAYK2093918Listed by: JOSEPH A MYERS REAL ESTATE, INC.- New
 $179,900Active3 beds 2 baths1,088 sq. ft.
$179,900Active3 beds 2 baths1,088 sq. ft.119 Orchard Ln, HANOVER, PA 17331
MLS# PAYK2093776Listed by: BERKSHIRE HATHAWAY HOMESERVICES HOMESALE REALTY - New
 $297,900Active3 beds 3 baths1,352 sq. ft.
$297,900Active3 beds 3 baths1,352 sq. ft.285 S Jefferson St, HANOVER, PA 17331
MLS# PAAD2020570Listed by: COLDWELL BANKER REALTY - New
 $425,000Active3 beds 2 baths1,341 sq. ft.
$425,000Active3 beds 2 baths1,341 sq. ft.1323 N Moulstown Rd N, HANOVER, PA 17331
MLS# PAYK2093304Listed by: RE/MAX QUALITY SERVICE, INC. - New
 $359,900Active3 beds 3 baths1,864 sq. ft.
$359,900Active3 beds 3 baths1,864 sq. ft.5 Aaron Ct, HANOVER, PA 17331
MLS# PAYK2093666Listed by: RE/MAX 1ST CLASS - New
 $249,900Active3 beds 2 baths1,285 sq. ft.
$249,900Active3 beds 2 baths1,285 sq. ft.406 Allegheny Ave, HANOVER, PA 17331
MLS# PAYK2093742Listed by: KELLER WILLIAMS KEYSTONE REALTY - Coming Soon
 $314,900Coming Soon3 beds 3 baths
$314,900Coming Soon3 beds 3 baths76 Skyview Cir, HANOVER, PA 17331
MLS# PAAD2020704Listed by: RE/MAX QUALITY SERVICE, INC.  $285,000Pending2 beds 2 baths1,480 sq. ft.
$285,000Pending2 beds 2 baths1,480 sq. ft.1110 Roosevelt Ct, HANOVER, PA 17331
MLS# PAYK2093372Listed by: RE/MAX QUALITY SERVICE, INC.- Open Sat, 11am to 5pmNew
 $367,900Active3 beds 2 baths1,470 sq. ft.
$367,900Active3 beds 2 baths1,470 sq. ft.224 Ridge View Lane #33, HANOVER, PA 17331
MLS# PAYK2092776Listed by: KOVO REALTY
