1410 Stoke Park Road, Hanover, PA 18017
Local realty services provided by:ERA One Source Realty
1410 Stoke Park Road,Hanover Twp, PA 18017
$300,000
- 3 Beds
- 3 Baths
- 1,505 sq. ft.
- Single family
- Active
Listed by:christopher d. mesch
Office:re/max real estate
MLS#:765377
Source:PA_LVAR
Price summary
- Price:$300,000
- Price per sq. ft.:$199.34
About this home
This well-cared-for all-brick ranch has been cherished by the same family for over four decades—and now it's ready for new memories to be made. Thoughtfully maintained and full of potential, this home features key updates including newer windows, roof, and furnace, giving you a solid head start for your personal touches. The classic, functional ranch floor plan offers a spacious living and dining room combo, ideal for both everyday living and entertaining. Enjoy the bright, updated white eat-in kitchen—perfect for morning coffee or casual meals. The home features 3 comfortable bedrooms, including a primary suite with its own private bath. Hardwood floors are exposed in two bedrooms and are believed to be beneath the carpeting throughout the main floor. Downstairs, the finished basement offers a large recreation room, a convenient half bath, and ample unfinished space for storage, a workshop, or laundry. Bilco doors provide easy outdoor access. Step outside to a covered rear patio overlooking a private, peaceful backyard—ideal for relaxing or hosting guests in any season. Don’t miss your opportunity to own this solid, character-filled home. Come see the potential for yourself! **HIGHEST & BEST due by Tuesday 9/30 at 12 NOON **
Contact an agent
Home facts
- Year built:1960
- Listing ID #:765377
- Added:3 day(s) ago
- Updated:September 29, 2025 at 01:36 AM
Rooms and interior
- Bedrooms:3
- Total bathrooms:3
- Full bathrooms:2
- Half bathrooms:1
- Living area:1,505 sq. ft.
Heating and cooling
- Cooling:Central Air
- Heating:Baseboard, Hot Water, Oil
Structure and exterior
- Roof:Asphalt, Fiberglass
- Year built:1960
- Building area:1,505 sq. ft.
- Lot area:0.39 Acres
Utilities
- Water:Public
- Sewer:Public Sewer
Finances and disclosures
- Price:$300,000
- Price per sq. ft.:$199.34
- Tax amount:$4,516
New listings near 1410 Stoke Park Road
- Coming Soon
 $259,990Coming Soon3 beds 3 baths
$259,990Coming Soon3 beds 3 baths47 Holstein Dr, HANOVER, PA 17331
MLS# PAYK2090846Listed by: IRON VALLEY REAL ESTATE HANOVER - Coming Soon
 $195,000Coming Soon3 beds 1 baths
$195,000Coming Soon3 beds 1 baths553 Mcallister St, HANOVER, PA 17331
MLS# PAYK2090848Listed by: IRON VALLEY REAL ESTATE HANOVER - New
 $324,990Active3 beds 4 baths1,891 sq. ft.
$324,990Active3 beds 4 baths1,891 sq. ft.Homesite 295 Homestead Dr, HANOVER, PA 17331
MLS# PAYK2090770Listed by: DRB GROUP REALTY, LLC - New
 $425,000Active3 beds 2 baths2,165 sq. ft.
$425,000Active3 beds 2 baths2,165 sq. ft.152 St Michaels Way, HANOVER, PA 17331
MLS# PAAD2019998Listed by: HOWARD HANNA COMPANY-CARLISLE - New
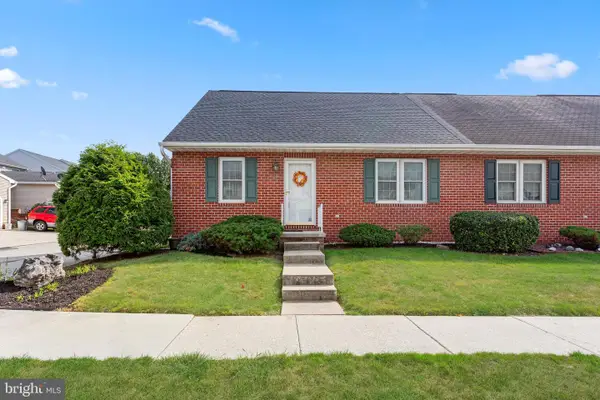 $264,500Active3 beds 2 baths1,778 sq. ft.
$264,500Active3 beds 2 baths1,778 sq. ft.59 E Elm Ave, HANOVER, PA 17331
MLS# PAYK2090794Listed by: RE/MAX QUALITY SERVICE, INC. - Open Mon, 12 to 6pmNew
 $432,900Active3 beds 2 baths1,616 sq. ft.
$432,900Active3 beds 2 baths1,616 sq. ft.108 Flint Dr #lot 63, HANOVER, PA 17331
MLS# PAAD2020006Listed by: JOSEPH A MYERS REAL ESTATE, INC. - New
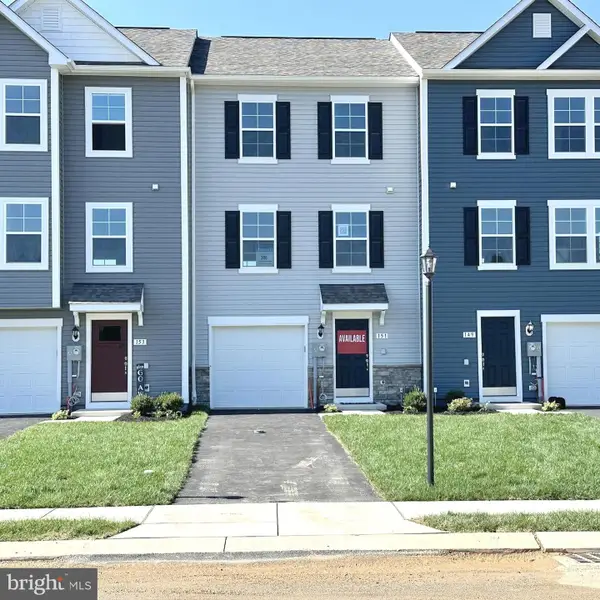 $329,990Active3 beds 3 baths2,042 sq. ft.
$329,990Active3 beds 3 baths2,042 sq. ft.151 Homestead Dr, HANOVER, PA 17331
MLS# PAYK2090662Listed by: DRB GROUP REALTY, LLC - Coming Soon
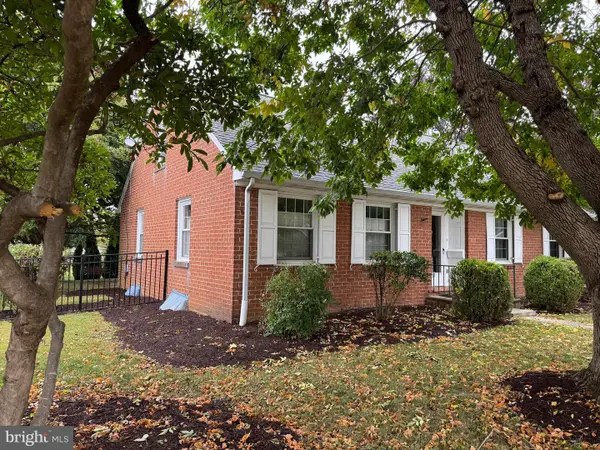 $364,900Coming Soon4 beds 2 baths
$364,900Coming Soon4 beds 2 baths130 Sunset Ave, HANOVER, PA 17331
MLS# PAYK2090646Listed by: BERKSHIRE HATHAWAY HOMESERVICES HOMESALE REALTY - New
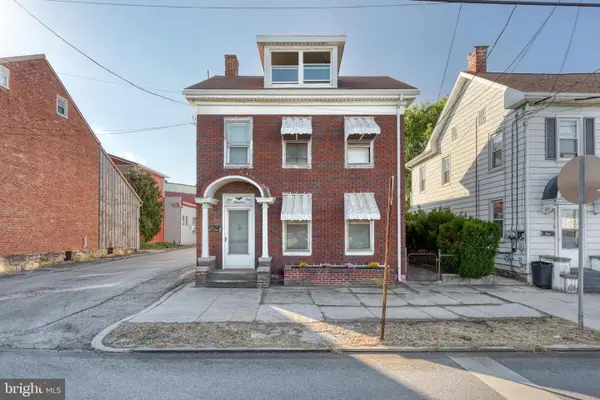 $275,000Active6 beds -- baths2,336 sq. ft.
$275,000Active6 beds -- baths2,336 sq. ft.504 Broadway, HANOVER, PA 17331
MLS# PAYK2090570Listed by: FSBO BROKER - New
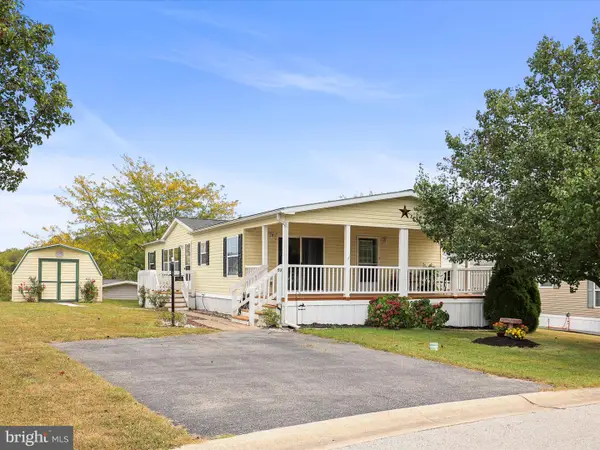 $119,500Active3 beds 2 baths1,404 sq. ft.
$119,500Active3 beds 2 baths1,404 sq. ft.53 Raptor Dr, HANOVER, PA 17331
MLS# PAAD2019912Listed by: IRON VALLEY REAL ESTATE HANOVER
