1451 Wanda Dr, HANOVER, PA 17331
Local realty services provided by:ERA Central Realty Group
1451 Wanda Dr,HANOVER, PA 17331
$324,900
- 3 Beds
- 2 Baths
- 1,404 sq. ft.
- Single family
- Active
Listed by:lori a hockensmith
Office:iron valley real estate hanover
MLS#:PAYK2089338
Source:BRIGHTMLS
Price summary
- Price:$324,900
- Price per sq. ft.:$231.41
About this home
Don't miss out on this well maintained 3 Bedroom rancher that offers genrouse size bedrooms. Enter the front door to a large living room with hardwood floors, lots of natural light and a gas corner fireplace. The kitchen is a large eatin kitchen with an island, pantry and all appliances included. Plenty of cabinet space for storage and a patio door that goes out to a new cement slab patio to enjoy your evenings or morning coffee on. Also off the the kitchen is an oversized two car garage. Normally you can't get 2 cars in a garage now a days but check out this one as not only can you get 2 cars in but also the lawn mower and kids toys. There is also a first floor large laundry room that also offers pleanty of storage space as well. Washer and Dryer are included. The rest of the 1st floor offers a primary bedroom with walk in closet and primary bath with walk in shower and plenty of move around room. 2 more bedrooms completes the first floor. The basement is a blank canvas and ready for your finishing touches for a family room, man cave, or theather room. There is a bilco walk out area to the back yard. The home sits in South Hanover near the Maryland line which is close to the schools and shopping as well. Why wait call for your showing today.
Contact an agent
Home facts
- Year built:2001
- Listing ID #:PAYK2089338
- Added:2 day(s) ago
- Updated:September 07, 2025 at 04:30 AM
Rooms and interior
- Bedrooms:3
- Total bathrooms:2
- Full bathrooms:2
- Living area:1,404 sq. ft.
Heating and cooling
- Cooling:Central A/C
- Heating:Forced Air, Natural Gas
Structure and exterior
- Roof:Architectural Shingle
- Year built:2001
- Building area:1,404 sq. ft.
- Lot area:0.34 Acres
Schools
- High school:SOUTH WESTERN SENIOR
- Middle school:EMORY H MARKLE
- Elementary school:WEST MANHEIM
Utilities
- Water:Public
- Sewer:Public Sewer
Finances and disclosures
- Price:$324,900
- Price per sq. ft.:$231.41
- Tax amount:$5,578 (2025)
New listings near 1451 Wanda Dr
- Coming Soon
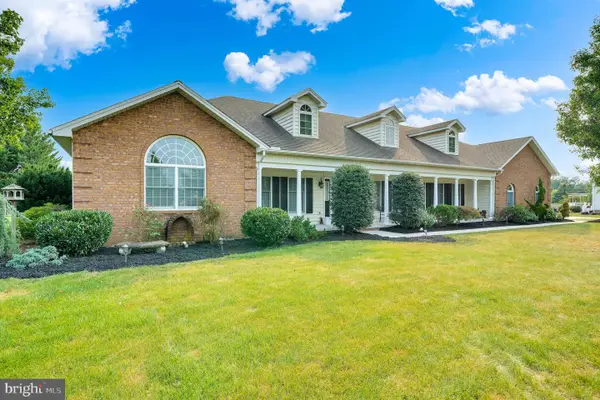 $750,000Coming Soon5 beds 4 baths
$750,000Coming Soon5 beds 4 baths266 Fairview Dr, HANOVER, PA 17331
MLS# PAYK2089472Listed by: IRON VALLEY REAL ESTATE HANOVER - Open Sun, 11am to 6pmNew
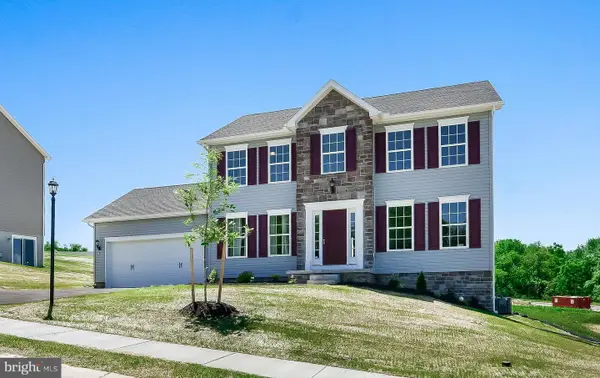 $407,900Active4 beds 3 baths1,812 sq. ft.
$407,900Active4 beds 3 baths1,812 sq. ft.62 Flint Drive #lot 49, HANOVER, PA 17331
MLS# PAAD2019702Listed by: JOSEPH A MYERS REAL ESTATE, INC. - New
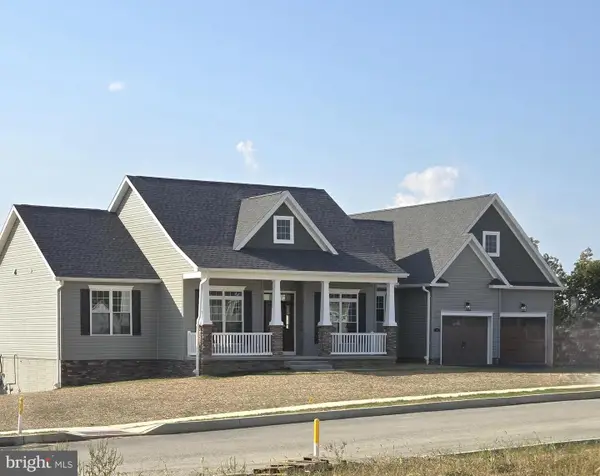 $725,896Active3 beds 3 baths2,617 sq. ft.
$725,896Active3 beds 3 baths2,617 sq. ft.24 Red Stone Lane #47, HANOVER, PA 17331
MLS# PAAD2019700Listed by: JOSEPH A MYERS REAL ESTATE, INC. - New
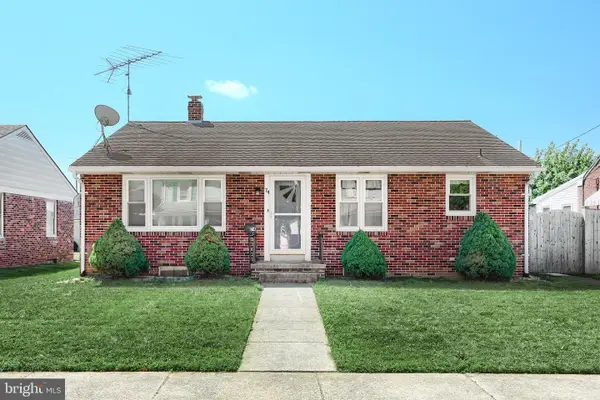 $279,900Active2 beds 1 baths1,425 sq. ft.
$279,900Active2 beds 1 baths1,425 sq. ft.74 South St, HANOVER, PA 17331
MLS# PAYK2089130Listed by: COLDWELL BANKER REALTY - New
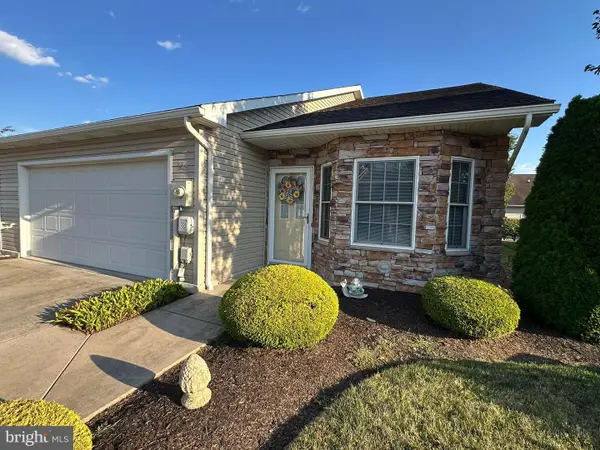 $284,900Active2 beds 2 baths1,398 sq. ft.
$284,900Active2 beds 2 baths1,398 sq. ft.516 Parkview Ln #134, HANOVER, PA 17331
MLS# PAYK2089202Listed by: RE/MAX QUALITY SERVICE, INC. - New
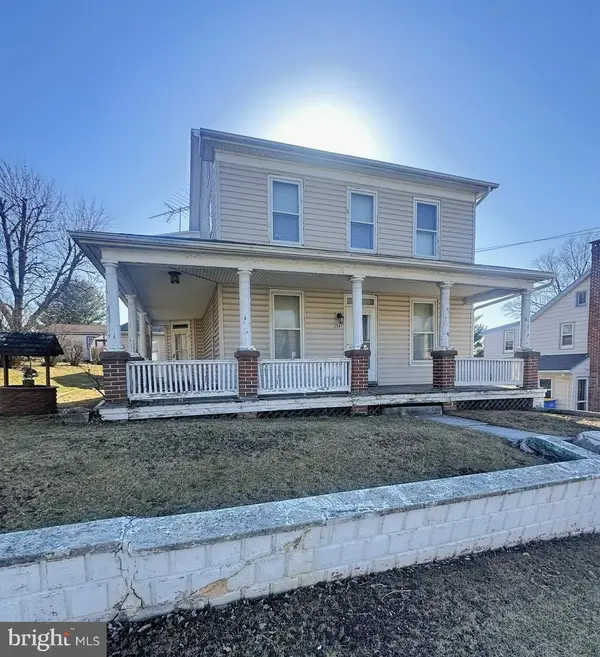 $179,900Active3 beds 2 baths1,416 sq. ft.
$179,900Active3 beds 2 baths1,416 sq. ft.2861 Baltimore Pike, HANOVER, PA 17331
MLS# PAYK2084816Listed by: RE/MAX QUALITY SERVICE, INC. - New
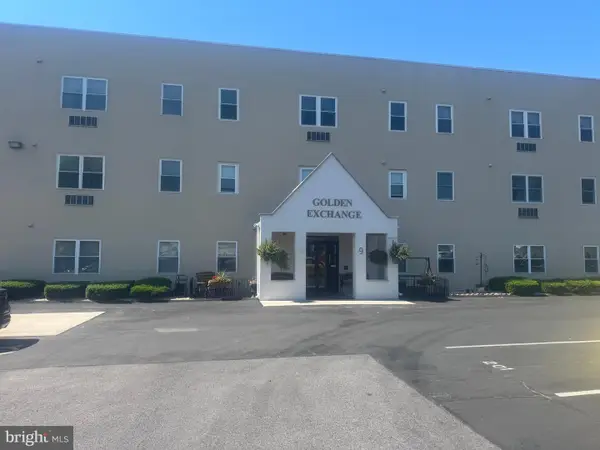 $70,000Active1 beds 1 baths525 sq. ft.
$70,000Active1 beds 1 baths525 sq. ft.9 E 2nd Ave #302, HANOVER, PA 17331
MLS# PAYK2089342Listed by: HOUSE BROKER REALTY LLC - New
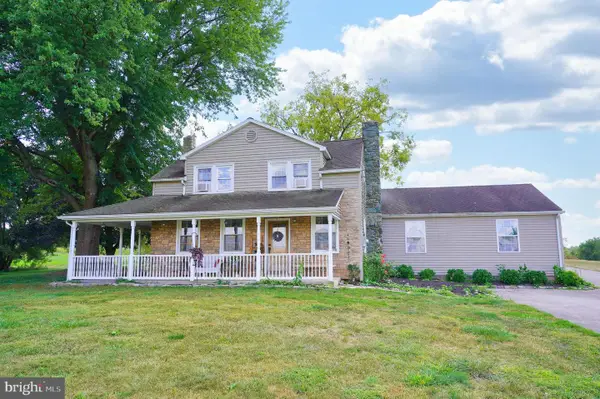 $599,000Active6 beds 3 baths4,228 sq. ft.
$599,000Active6 beds 3 baths4,228 sq. ft.2215 Centennial Rd, HANOVER, PA 17331
MLS# PAAD2019574Listed by: RE/MAX OF GETTYSBURG - New
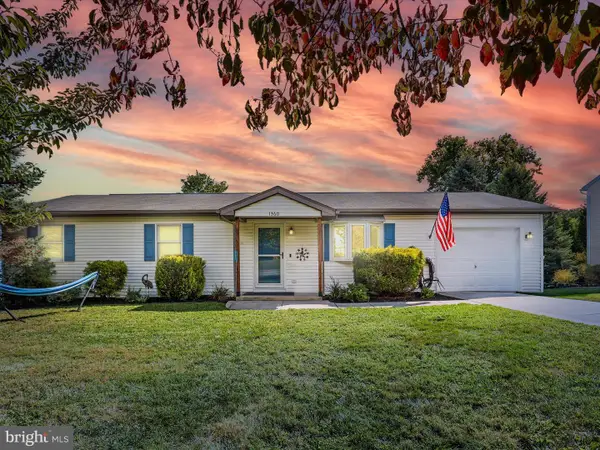 $269,900Active3 beds 2 baths1,432 sq. ft.
$269,900Active3 beds 2 baths1,432 sq. ft.1360 Grandview Rd, HANOVER, PA 17331
MLS# PAYK2088310Listed by: BERKSHIRE HATHAWAY HOMESERVICES HOMESALE REALTY
