2432 Crystal Clear Dr, Hanover, PA 17331
Local realty services provided by:ERA Cole Realty
2432 Crystal Clear Dr,Hanover, PA 17331
$434,000
- 4 Beds
- 3 Baths
- 3,028 sq. ft.
- Single family
- Active
Listed by:brittany tawney
Office:corner house realty
MLS#:PAYK2091174
Source:BRIGHTMLS
Price summary
- Price:$434,000
- Price per sq. ft.:$143.33
- Monthly HOA dues:$19.17
About this home
NEW PRICE! Welcome to this beautifully maintained 4-bedroom, 2.5-bath home in the highly sought-after Reservoir Heights neighborhood! Tucked on a quiet street with mature landscaping, this home was designed for comfort, convenience, and a warm, inviting feel. Inside, you’ll find a bright, open floor plan with spacious living areas and beautiful hardwood floors. The kitchen flows seamlessly into the dining and family spaces, making it ideal for gatherings. Upstairs, the owner’s suite features a walk-in closet and a private en-suite bath, while the convenient top-floor laundry adds everyday ease. The newly finished basement provides a versatile space for a family room, home gym, or office and includes a rough-in for a future bath. Step outside to enjoy the deck overlooking the fenced backyard—perfect for entertaining or relaxing in privacy. With a newer roof and furnace, this move-in ready home truly has it all!
Contact an agent
Home facts
- Year built:2011
- Listing ID #:PAYK2091174
- Added:22 day(s) ago
- Updated:November 02, 2025 at 04:32 AM
Rooms and interior
- Bedrooms:4
- Total bathrooms:3
- Full bathrooms:2
- Half bathrooms:1
- Living area:3,028 sq. ft.
Heating and cooling
- Cooling:Central A/C
- Heating:90% Forced Air, Natural Gas
Structure and exterior
- Roof:Architectural Shingle
- Year built:2011
- Building area:3,028 sq. ft.
- Lot area:0.38 Acres
Schools
- High school:SOUTH WESTERN
- Middle school:EMORY H MARKLE
- Elementary school:WEST MANHEIM
Utilities
- Water:Public
- Sewer:Public Sewer
Finances and disclosures
- Price:$434,000
- Price per sq. ft.:$143.33
- Tax amount:$8,968 (2025)
New listings near 2432 Crystal Clear Dr
- Coming Soon
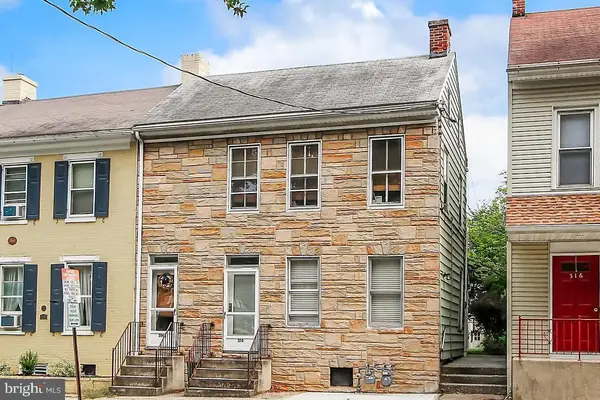 $225,000Coming Soon2 beds -- baths
$225,000Coming Soon2 beds -- baths314 Baltimore St, HANOVER, PA 17331
MLS# PAYK2092104Listed by: BERKSHIRE HATHAWAY HOMESERVICES HOMESALE REALTY - Coming Soon
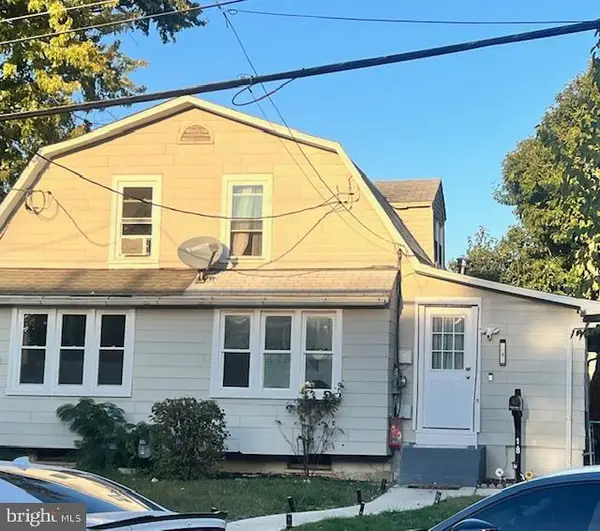 $224,900Coming Soon3 beds 2 baths
$224,900Coming Soon3 beds 2 baths18 Beck Mill Rd, HANOVER, PA 17331
MLS# PAYK2092994Listed by: COLDWELL BANKER REALTY - Coming Soon
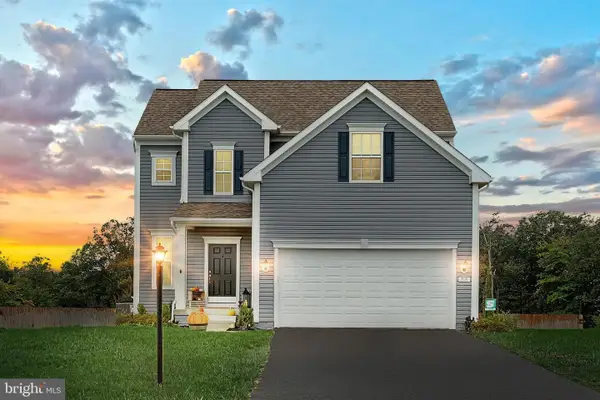 $404,900Coming Soon3 beds 3 baths
$404,900Coming Soon3 beds 3 baths118 Pheasant Ridge Rd, HANOVER, PA 17331
MLS# PAYK2092938Listed by: KELLER WILLIAMS KEYSTONE REALTY - New
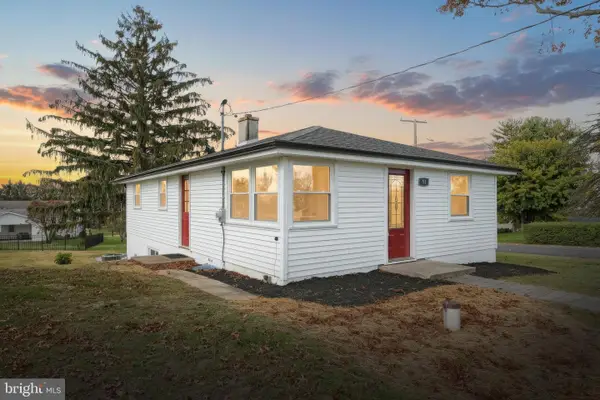 $299,900Active3 beds 1 baths1,440 sq. ft.
$299,900Active3 beds 1 baths1,440 sq. ft.52 Oak Dr, HANOVER, PA 17331
MLS# PAAD2020310Listed by: REAL OF PENNSYLVANIA - Coming Soon
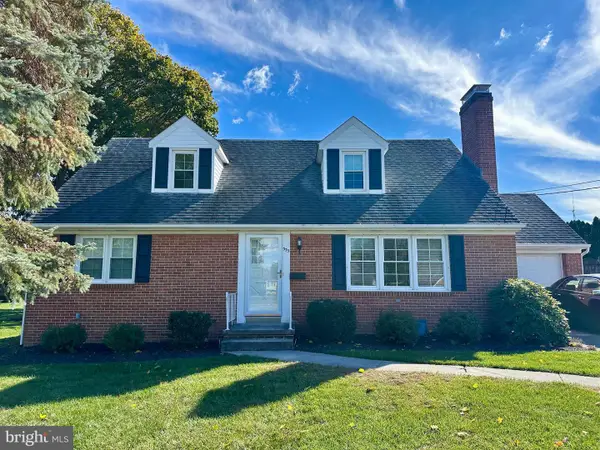 $319,900Coming Soon4 beds 2 baths
$319,900Coming Soon4 beds 2 baths333 Clearview Rd, HANOVER, PA 17331
MLS# PAYK2092870Listed by: RE/MAX QUALITY SERVICE, INC. - New
 $319,990Active3 beds 4 baths1,859 sq. ft.
$319,990Active3 beds 4 baths1,859 sq. ft.169 Homestead Dr, HANOVER, PA 17331
MLS# PAYK2092826Listed by: DRB GROUP REALTY, LLC - Coming Soon
 $300,000Coming Soon3 beds 1 baths
$300,000Coming Soon3 beds 1 baths266 Princess St, HANOVER, PA 17331
MLS# PAYK2092140Listed by: BERKSHIRE HATHAWAY HOMESERVICES HOMESALE REALTY - Coming Soon
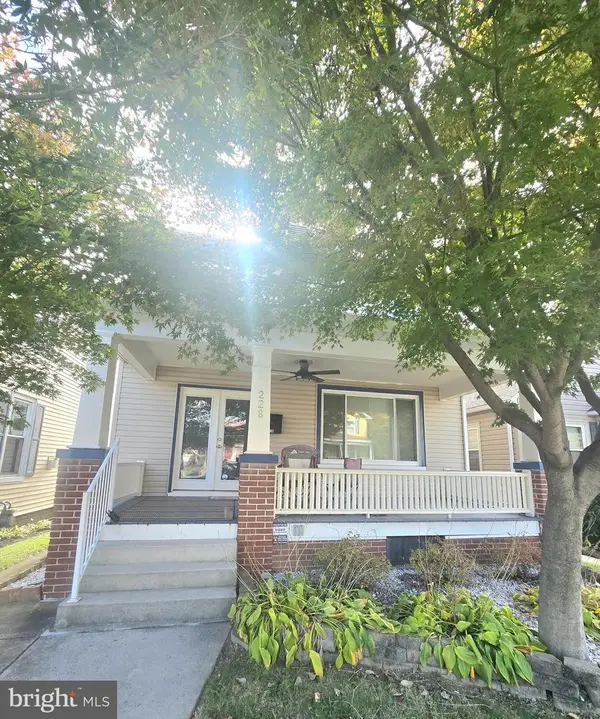 $235,000Coming Soon3 beds 2 baths
$235,000Coming Soon3 beds 2 baths228 Princess St, HANOVER, PA 17331
MLS# PAYK2092796Listed by: INCH & CO. REAL ESTATE, LLC - New
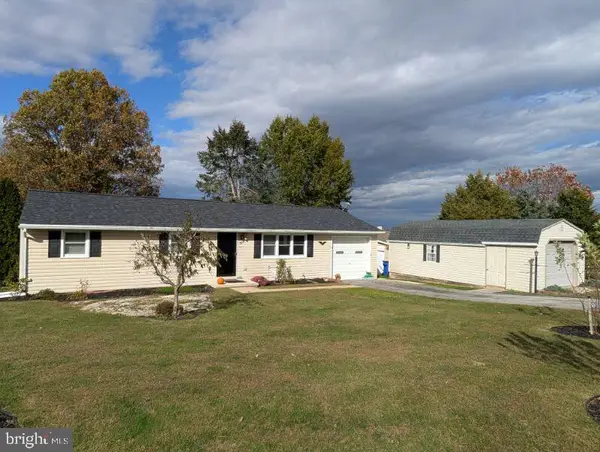 $275,000Active3 beds 1 baths1,744 sq. ft.
$275,000Active3 beds 1 baths1,744 sq. ft.82 Hemler Dr, HANOVER, PA 17331
MLS# PAYK2092876Listed by: RE/MAX ADVANTAGE REALTY - New
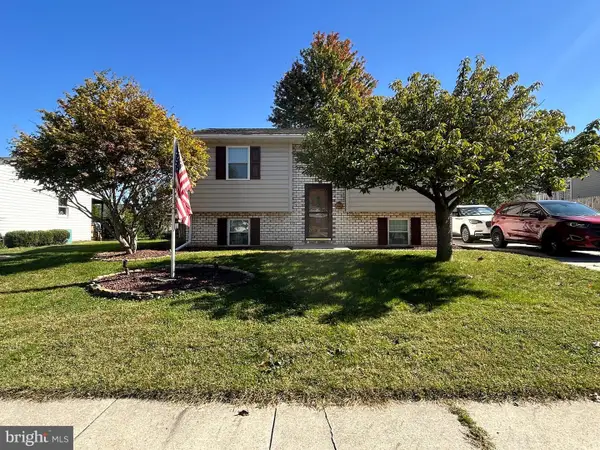 $329,900Active3 beds 2 baths1,652 sq. ft.
$329,900Active3 beds 2 baths1,652 sq. ft.139 Mussetta St, HANOVER, PA 17331
MLS# PAYK2092852Listed by: HOUSE BROKER REALTY LLC
