56 Highview Dr, Hanover, PA 17331
Local realty services provided by:ERA Valley Realty
56 Highview Dr,Hanover, PA 17331
$340,000
- 4 Beds
- 3 Baths
- 2,352 sq. ft.
- Single family
- Active
Listed by:nicole a elicker
Office:harget realty group
MLS#:PAYK2090528
Source:BRIGHTMLS
Price summary
- Price:$340,000
- Price per sq. ft.:$144.56
About this home
Welcome to this beautifully updated 4-bedroom, 1.2 bath rancher tucked away on a quiet cul-de-sac in Hanover. Step inside to an inviting open-concept living space with modern finishes and tons natural light. The heart of the home is the fully renovated kitchen, featuring a large center island, sleek cabinetry, and plenty of room for cooking and entertaining. The main level offers three comfortable bedrooms, including a primary suite with a private half-bath. The fully finished basement expands your living space with a versatile fourth bedroom complete with a large closet, additional bath, and plenty of room for recreation or guests. Outdoors, enjoy a serene backyard retreat with a spacious deck overlooking the pool—perfect for summer gatherings. A bonus detached garage provides extra storage or workshop space. This home truly combines comfort, style, and functionality in a peaceful setting—ready to welcome its next owner!
Contact an agent
Home facts
- Year built:1980
- Listing ID #:PAYK2090528
- Added:4 day(s) ago
- Updated:September 28, 2025 at 01:56 PM
Rooms and interior
- Bedrooms:4
- Total bathrooms:3
- Full bathrooms:1
- Half bathrooms:2
- Living area:2,352 sq. ft.
Heating and cooling
- Cooling:Central A/C
- Heating:Electric, Forced Air
Structure and exterior
- Year built:1980
- Building area:2,352 sq. ft.
- Lot area:0.57 Acres
Utilities
- Water:Public
- Sewer:On Site Septic
Finances and disclosures
- Price:$340,000
- Price per sq. ft.:$144.56
- Tax amount:$4,408 (2025)
New listings near 56 Highview Dr
- New
 $324,990Active3 beds 4 baths1,891 sq. ft.
$324,990Active3 beds 4 baths1,891 sq. ft.Homesite 295 Homestead Dr, HANOVER, PA 17331
MLS# PAYK2090770Listed by: DRB GROUP REALTY, LLC - New
 $425,000Active3 beds 2 baths2,165 sq. ft.
$425,000Active3 beds 2 baths2,165 sq. ft.152 St Michaels Way, HANOVER, PA 17331
MLS# PAAD2019998Listed by: HOWARD HANNA COMPANY-CARLISLE - New
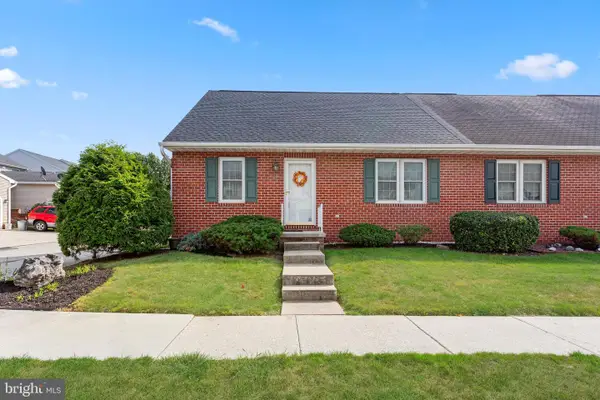 $264,500Active3 beds 2 baths1,778 sq. ft.
$264,500Active3 beds 2 baths1,778 sq. ft.59 E Elm Ave, HANOVER, PA 17331
MLS# PAYK2090794Listed by: RE/MAX QUALITY SERVICE, INC. - Open Sun, 11am to 6pmNew
 $432,900Active3 beds 2 baths1,616 sq. ft.
$432,900Active3 beds 2 baths1,616 sq. ft.108 Flint Dr #lot 63, HANOVER, PA 17331
MLS# PAAD2020006Listed by: JOSEPH A MYERS REAL ESTATE, INC. - New
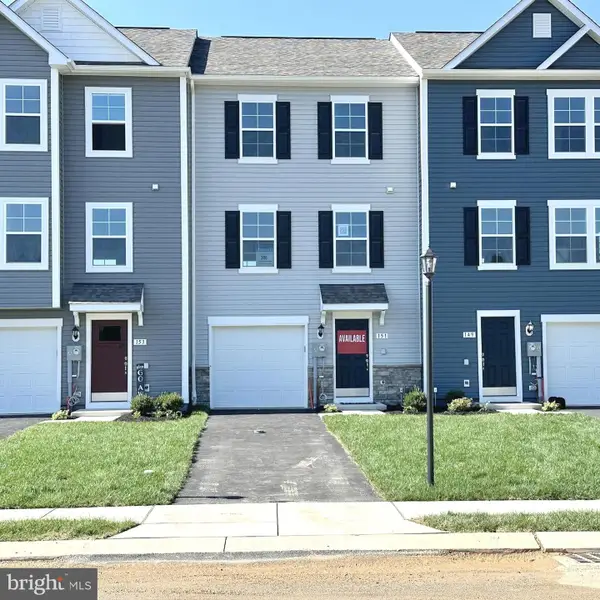 $329,990Active3 beds 3 baths2,042 sq. ft.
$329,990Active3 beds 3 baths2,042 sq. ft.151 Homestead Dr, HANOVER, PA 17331
MLS# PAYK2090662Listed by: DRB GROUP REALTY, LLC - Coming Soon
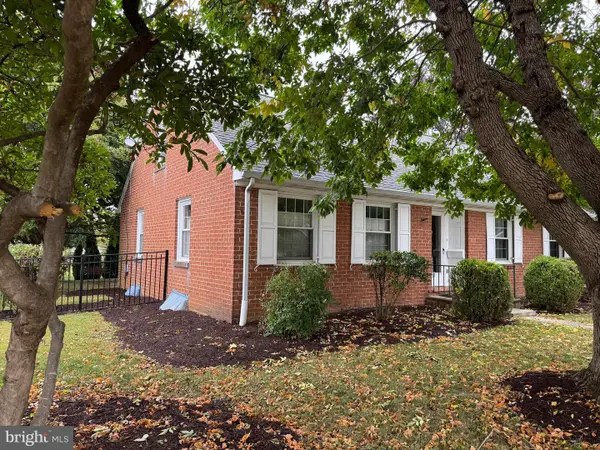 $364,900Coming Soon4 beds 2 baths
$364,900Coming Soon4 beds 2 baths130 Sunset Ave, HANOVER, PA 17331
MLS# PAYK2090646Listed by: BERKSHIRE HATHAWAY HOMESERVICES HOMESALE REALTY - New
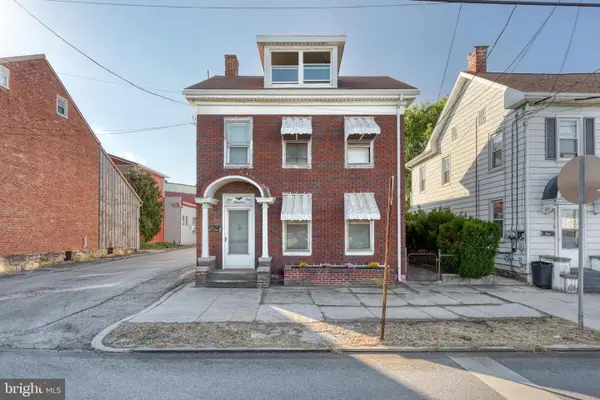 $275,000Active6 beds -- baths2,336 sq. ft.
$275,000Active6 beds -- baths2,336 sq. ft.504 Broadway, HANOVER, PA 17331
MLS# PAYK2090570Listed by: FSBO BROKER - Open Sun, 1 to 3pmNew
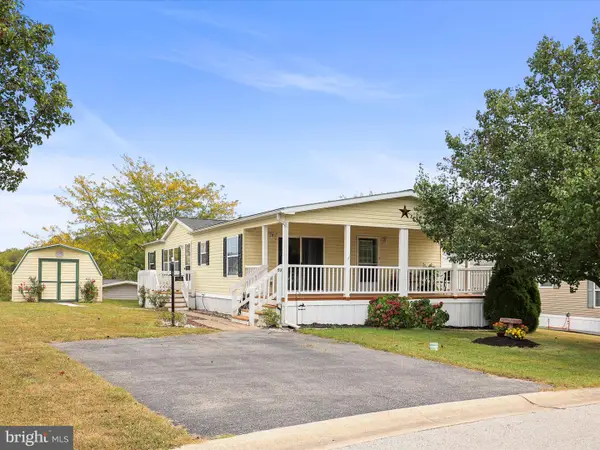 $119,500Active3 beds 2 baths1,404 sq. ft.
$119,500Active3 beds 2 baths1,404 sq. ft.53 Raptor Dr, HANOVER, PA 17331
MLS# PAAD2019912Listed by: IRON VALLEY REAL ESTATE HANOVER - New
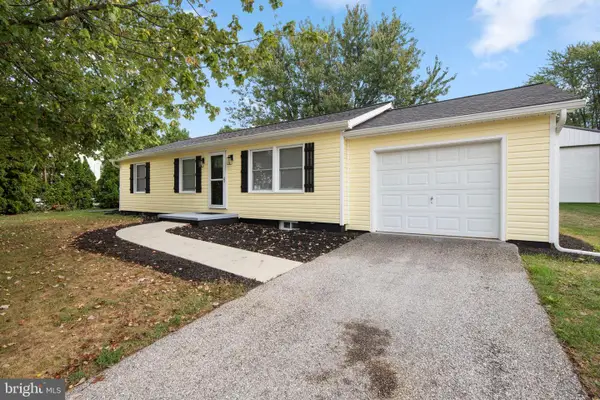 $345,000Active3 beds 1 baths1,606 sq. ft.
$345,000Active3 beds 1 baths1,606 sq. ft.59 Pheasant Ridge Rd, HANOVER, PA 17331
MLS# PAYK2090542Listed by: EXP REALTY, LLC
