679 Cypress Dr #76, Hanover, PA 17331
Local realty services provided by:ERA OakCrest Realty, Inc.
679 Cypress Dr #76,Hanover, PA 17331
$324,900
- 3 Beds
- 2 Baths
- 1,568 sq. ft.
- Single family
- Active
Listed by:thomas john reustle jr.
Office:coldwell banker realty
MLS#:PAYK2091874
Source:BRIGHTMLS
Price summary
- Price:$324,900
- Price per sq. ft.:$207.21
- Monthly HOA dues:$175
About this home
🏡 Effortless, Elevated Living Awaits at Cherry Tree! (55+ Community)
639 Cypress Drive, Hanover, PA 17331
Experience the freedom you've earned at this stunning, thoughtfully designed ranch-style townhome in Hanover's desirable Cherry Tree 55+ Community. This residence at 639 Cypress Drive is not just a house; it's your ticket to a low-maintenance, active, and peaceful lifestyle—expertly guided by your trusted real estate partner.
✨ Designed for Your Ultimate Convenience
Every feature of this home is crafted for the 55+ resident seeking simplicity and comfort:
True One-Level Living: Say goodbye to stairs! The entire living space, including the 3 bedrooms and main-floor laundry room, is conveniently located on a single floor for maximum ease and accessibility (including $32"+ wide doors).
The Ultimate Low-Maintenance Lifestyle: Forget the shovel and the mower. The monthly HOA fee covers all lawn care and snow removal so you can spend your time enjoying hobbies, socializing, or traveling at a moment's notice.
Open-Concept for Effortless Hosting: The spacious, open-plan kitchen and living area—featuring a kitchen island and recessed lighting—is perfect for welcoming friends and family without feeling cramped.
A Private Sanctuary: The generous owner's suite offers a private full bath with a stall shower and a large walk-in closet, ensuring a tranquil retreat at the end of the day.
Real Estate Gem
Custom Gem
Hello! As "Real Estate Gem," I'm happy to craft an engaging and compelling listing summary for 639 Cypress Drive in Hanover, PA, focusing on the ideal, convenient lifestyle for the 55+ buyer.
Here is a summary that captures the essence of this property and community:
🏡 Effortless, Elevated Living Awaits at Cherry Tree! (55+ Community)
639 Cypress Drive, Hanover, PA 17331
Experience the freedom you've earned at this stunning, thoughtfully designed ranch-style townhome in Hanover's desirable Cherry Tree 55+ Community. This residence at 639 Cypress Drive is not just a house; it's your ticket to a low-maintenance, active, and peaceful lifestyle—expertly guided by your trusted real estate partner, Tom Reustle.
✨ Designed for Your Ultimate Convenience
Every feature of this home is crafted for the 55+ resident seeking simplicity and comfort:
True One-Level Living: Say goodbye to stairs! The entire living space, including the 3 bedrooms and main-floor laundry room, is conveniently located on a single floor for maximum ease and accessibility (including $32"+ wide doors).
The Ultimate Low-Maintenance Lifestyle: Forget the shovel and the mower. The monthly HOA fee covers all lawn care and snow removal so you can spend your time enjoying hobbies, socializing, or traveling at a moment's notice.
Open-Concept for Effortless Hosting: The spacious, open-plan kitchen and living area—featuring a kitchen island and recessed lighting—is perfect for welcoming friends and family without feeling cramped.
A Private Sanctuary: The generous owner's suite offers a private full bath with a stall shower and a large walk-in closet, ensuring a tranquil retreat at the end of the day.
🏠 Property Highlights at a Glance
Feature
Contact an agent
Home facts
- Year built:2021
- Listing ID #:PAYK2091874
- Added:18 day(s) ago
- Updated:November 02, 2025 at 02:45 PM
Rooms and interior
- Bedrooms:3
- Total bathrooms:2
- Full bathrooms:2
- Living area:1,568 sq. ft.
Heating and cooling
- Cooling:Central A/C
- Heating:Forced Air, Natural Gas
Structure and exterior
- Roof:Architectural Shingle
- Year built:2021
- Building area:1,568 sq. ft.
- Lot area:0.04 Acres
Utilities
- Water:Public
- Sewer:Public Sewer
Finances and disclosures
- Price:$324,900
- Price per sq. ft.:$207.21
- Tax amount:$6,578 (2024)
New listings near 679 Cypress Dr #76
- Coming Soon
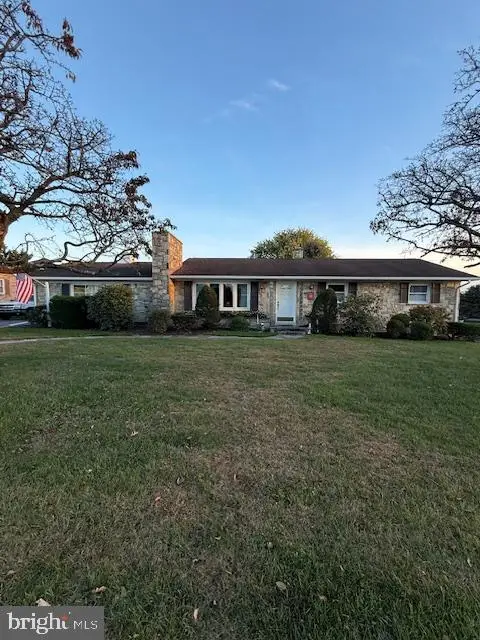 $369,900Coming Soon2 beds 2 baths
$369,900Coming Soon2 beds 2 baths4050 Grandview Rd, HANOVER, PA 17331
MLS# PAYK2092792Listed by: IRON VALLEY REAL ESTATE HANOVER - Coming Soon
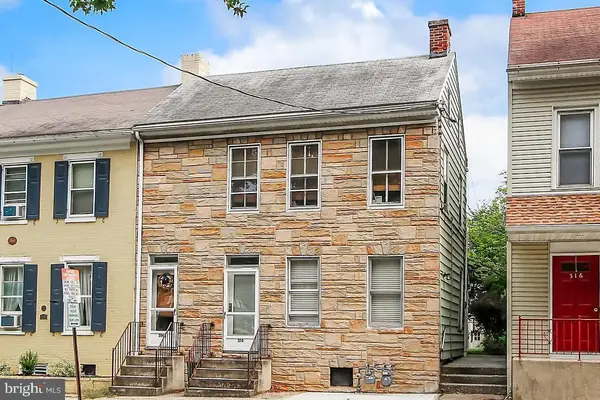 $225,000Coming Soon2 beds -- baths
$225,000Coming Soon2 beds -- baths314 Baltimore St, HANOVER, PA 17331
MLS# PAYK2092104Listed by: BERKSHIRE HATHAWAY HOMESERVICES HOMESALE REALTY - Coming Soon
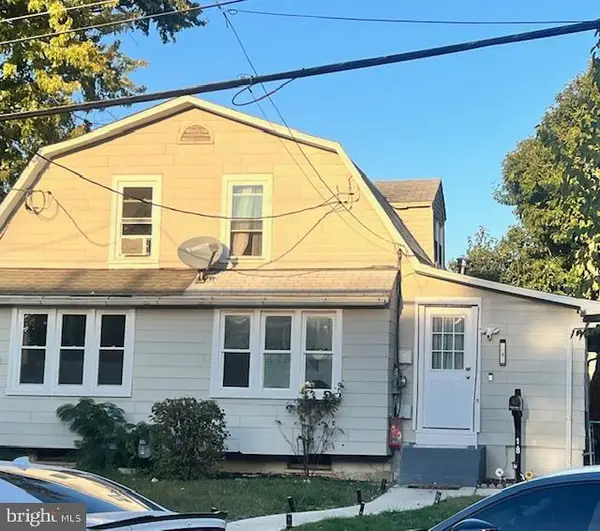 $224,900Coming Soon3 beds 2 baths
$224,900Coming Soon3 beds 2 baths18 Beck Mill Rd, HANOVER, PA 17331
MLS# PAYK2092994Listed by: COLDWELL BANKER REALTY - Coming Soon
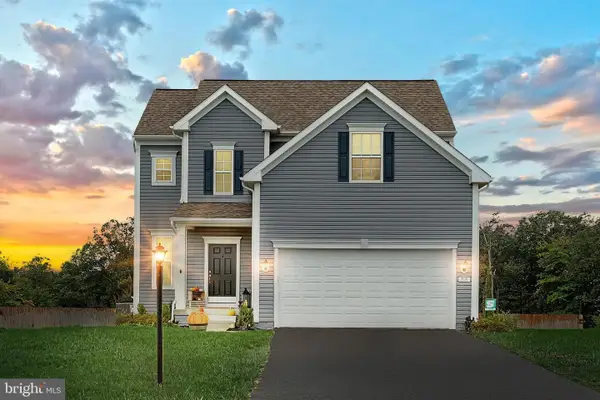 $404,900Coming Soon3 beds 3 baths
$404,900Coming Soon3 beds 3 baths118 Pheasant Ridge Rd, HANOVER, PA 17331
MLS# PAYK2092938Listed by: KELLER WILLIAMS KEYSTONE REALTY - New
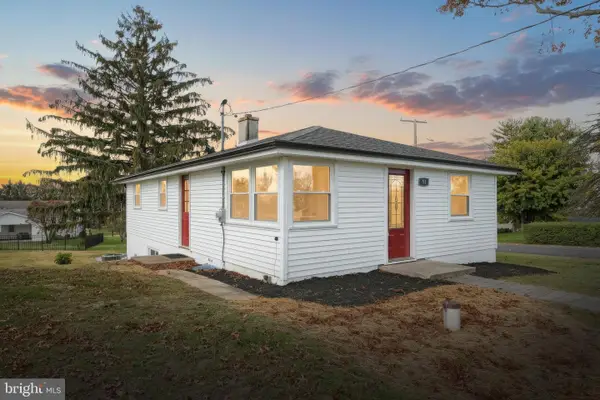 $299,900Active3 beds 1 baths1,440 sq. ft.
$299,900Active3 beds 1 baths1,440 sq. ft.52 Oak Dr, HANOVER, PA 17331
MLS# PAAD2020310Listed by: REAL OF PENNSYLVANIA - Coming Soon
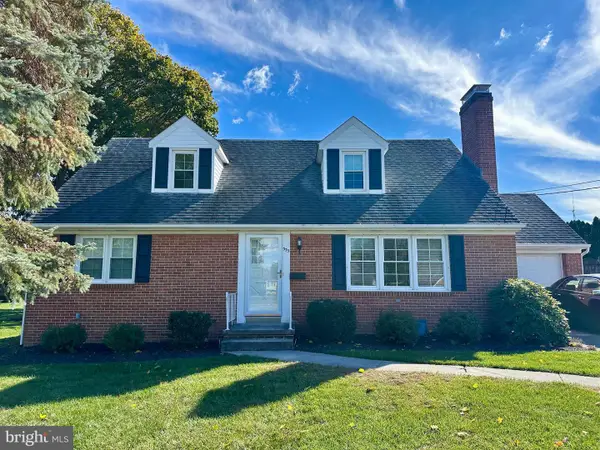 $319,900Coming Soon4 beds 2 baths
$319,900Coming Soon4 beds 2 baths333 Clearview Rd, HANOVER, PA 17331
MLS# PAYK2092870Listed by: RE/MAX QUALITY SERVICE, INC. - New
 $319,990Active3 beds 4 baths1,859 sq. ft.
$319,990Active3 beds 4 baths1,859 sq. ft.169 Homestead Dr, HANOVER, PA 17331
MLS# PAYK2092826Listed by: DRB GROUP REALTY, LLC - Coming Soon
 $300,000Coming Soon3 beds 1 baths
$300,000Coming Soon3 beds 1 baths266 Princess St, HANOVER, PA 17331
MLS# PAYK2092140Listed by: BERKSHIRE HATHAWAY HOMESERVICES HOMESALE REALTY - Coming Soon
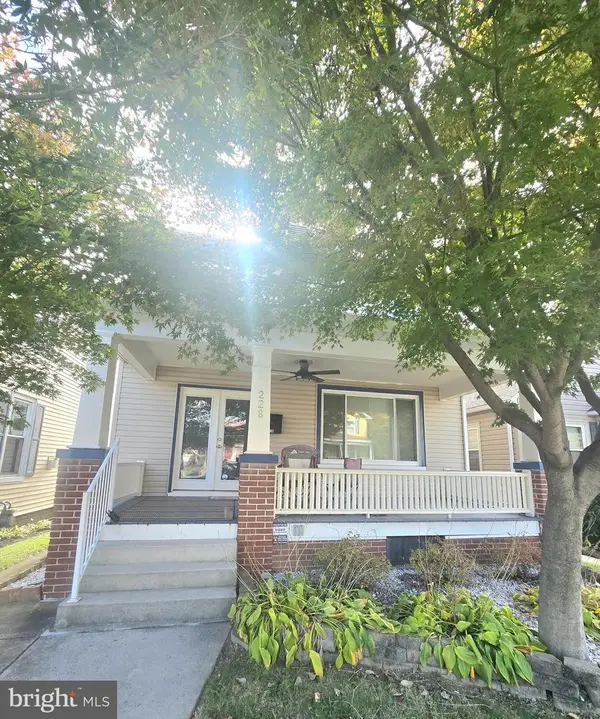 $235,000Coming Soon3 beds 2 baths
$235,000Coming Soon3 beds 2 baths228 Princess St, HANOVER, PA 17331
MLS# PAYK2092796Listed by: INCH & CO. REAL ESTATE, LLC - New
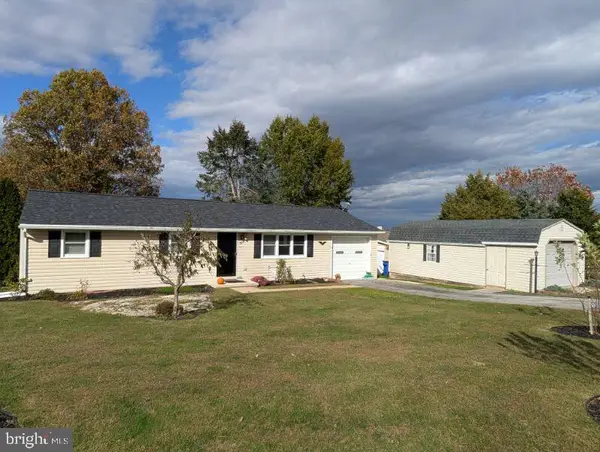 $275,000Active3 beds 1 baths1,744 sq. ft.
$275,000Active3 beds 1 baths1,744 sq. ft.82 Hemler Dr, HANOVER, PA 17331
MLS# PAYK2092876Listed by: RE/MAX ADVANTAGE REALTY
