960 Yorkshire Drive, Hanover, PA 18017
Local realty services provided by:ERA One Source Realty
960 Yorkshire Drive,Hanover Twp, PA 18017
$589,900
- 4 Beds
- 3 Baths
- 2,444 sq. ft.
- Single family
- Active
Listed by:jason reynolds
Office:light house realty lv llc.
MLS#:760189
Source:PA_LVAR
Price summary
- Price:$589,900
- Price per sq. ft.:$241.37
About this home
BACK ON MARKET! Welcome to 960 Yorkshire Rd, a beautifully renovated 4-bedroom, 3-bathroom colonial-style home offering 2,444 sq ft of thoughtfully updated living space in Hanover Township, set on a picturesque half-acre lot in a quiet neighborhood.
The first floor features an expansive layout with a formal dining room, living room, family room, finished sunroom, & an additional bonus room—perfect for a home office or playroom. The fully renovated kitchen is the centerpiece, featuring quartz countertops with a custom backsplash to match, soft-close shaker cabinets with under-cabinet lighting, & modern fixtures. New wood-look LVP flooring runs throughout the main level, while the first-floor full bathroom has been fully updated with tiled floors, a wood vanity, & a herringbone tile shower accent wall.
Upstairs, you’ll find four spacious bedrooms and two fully renovated bathrooms. The primary suite features a gorgeous private bath with luxury marble tile, a fluted wood-look tile accent wall, & modern finishes. The main hallway bath features a double-sink vanity, & tiled flooring, along with a convenient laundry closet.
The basement offers high ceilings and tons of potential to finish—plus a brand new French drain system has been installed, ensuring it stays dry year-round. Additional updates include a new roof, new HVAC system, new windows throughout, and a freshly re-sealed driveway leading to a spacious 2-car garage. Schedule your private showing today—this one has it all.
Contact an agent
Home facts
- Year built:1974
- Listing ID #:760189
- Added:85 day(s) ago
- Updated:September 25, 2025 at 02:55 PM
Rooms and interior
- Bedrooms:4
- Total bathrooms:3
- Full bathrooms:3
- Living area:2,444 sq. ft.
Heating and cooling
- Cooling:Central Air
- Heating:Forced Air, Gas
Structure and exterior
- Roof:Asphalt, Fiberglass
- Year built:1974
- Building area:2,444 sq. ft.
- Lot area:0.58 Acres
Utilities
- Water:Public
- Sewer:Public Sewer
Finances and disclosures
- Price:$589,900
- Price per sq. ft.:$241.37
- Tax amount:$6,685
New listings near 960 Yorkshire Drive
- Coming Soon
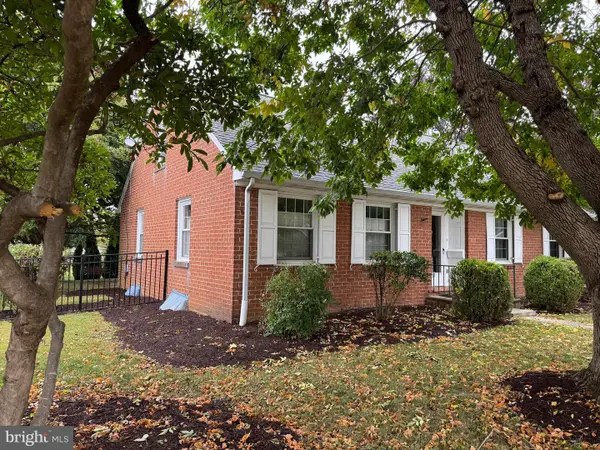 $364,900Coming Soon4 beds 2 baths
$364,900Coming Soon4 beds 2 baths130 Sunset Ave, HANOVER, PA 17331
MLS# PAYK2090646Listed by: BERKSHIRE HATHAWAY HOMESERVICES HOMESALE REALTY - New
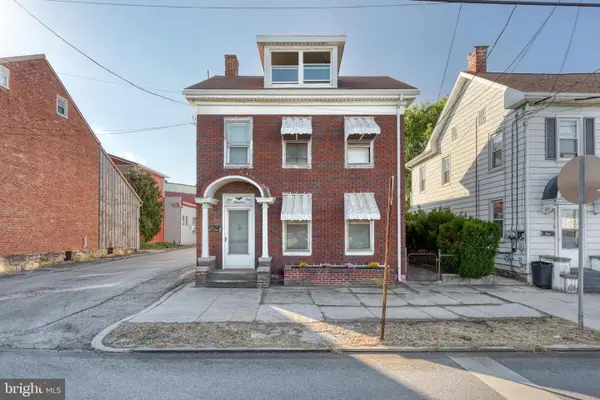 $275,000Active6 beds -- baths2,336 sq. ft.
$275,000Active6 beds -- baths2,336 sq. ft.504 Broadway, HANOVER, PA 17331
MLS# PAYK2090570Listed by: FSBO BROKER - Open Sun, 1 to 3pmNew
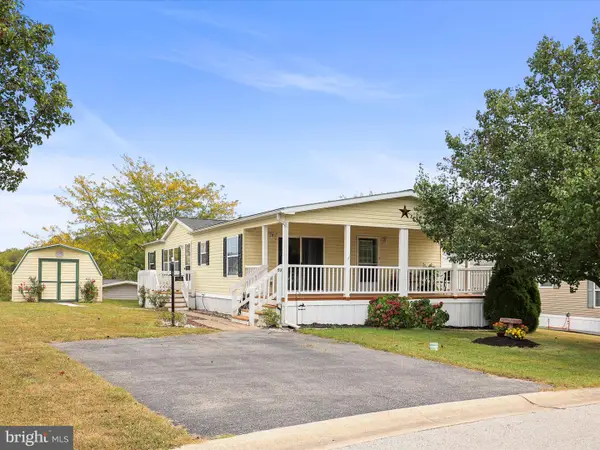 $119,500Active3 beds 2 baths1,404 sq. ft.
$119,500Active3 beds 2 baths1,404 sq. ft.53 Raptor Dr, HANOVER, PA 17331
MLS# PAAD2019912Listed by: IRON VALLEY REAL ESTATE HANOVER - Coming Soon
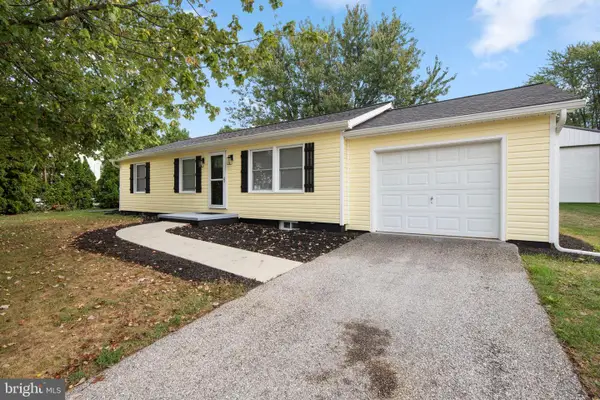 $345,000Coming Soon-- beds -- baths
$345,000Coming Soon-- beds -- baths59 Pheasant Ridge Rd, HANOVER, PA 17331
MLS# PAYK2090542Listed by: EXP REALTY, LLC - Coming Soon
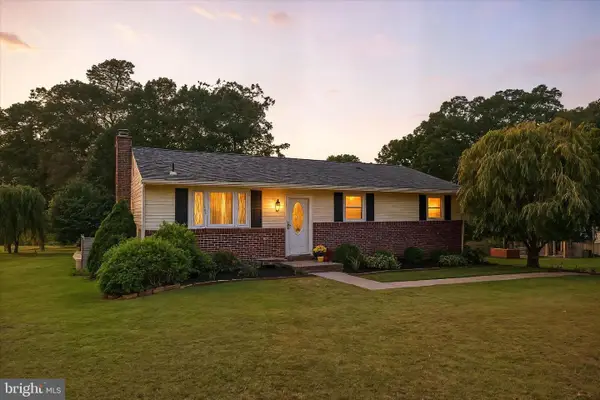 $340,000Coming Soon4 beds 3 baths
$340,000Coming Soon4 beds 3 baths56 Highview Dr, HANOVER, PA 17331
MLS# PAYK2090528Listed by: HARGET REALTY GROUP - New
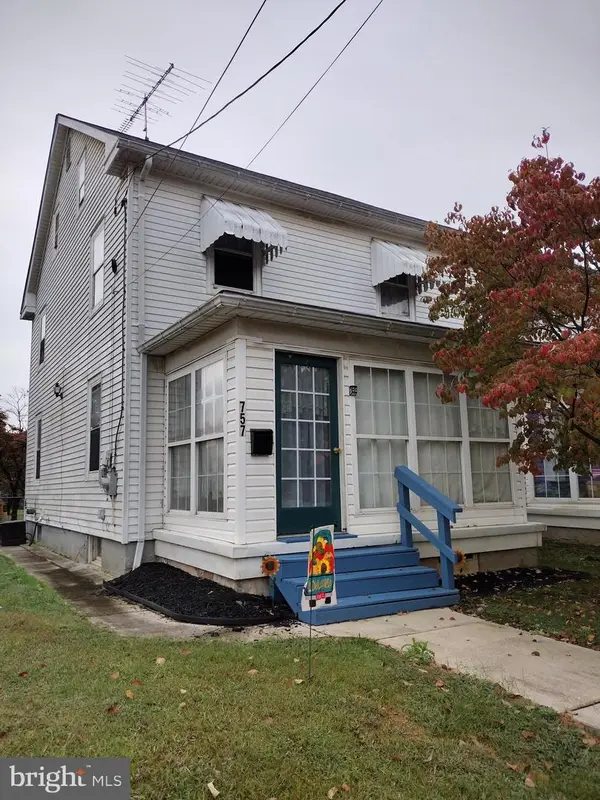 $340,000Active6 beds -- baths2,807 sq. ft.
$340,000Active6 beds -- baths2,807 sq. ft.755-757 Broadway, HANOVER, PA 17331
MLS# PAYK2090586Listed by: JAGUAR COMMERCIAL REAL ESTATE - Open Thu, 11am to 6pmNew
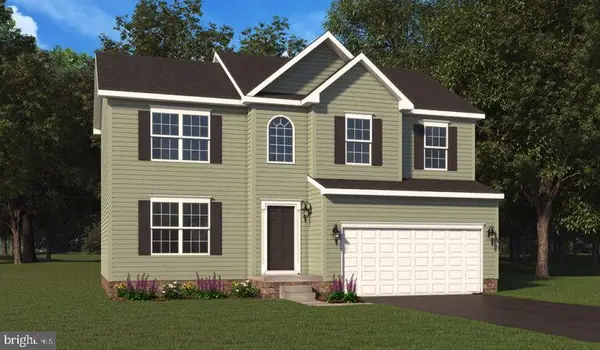 $378,900Active4 beds 3 baths1,751 sq. ft.
$378,900Active4 beds 3 baths1,751 sq. ft.440 Ripple Dr #52, HANOVER, PA 17331
MLS# PAYK2090552Listed by: JOSEPH A MYERS REAL ESTATE, INC. - Coming Soon
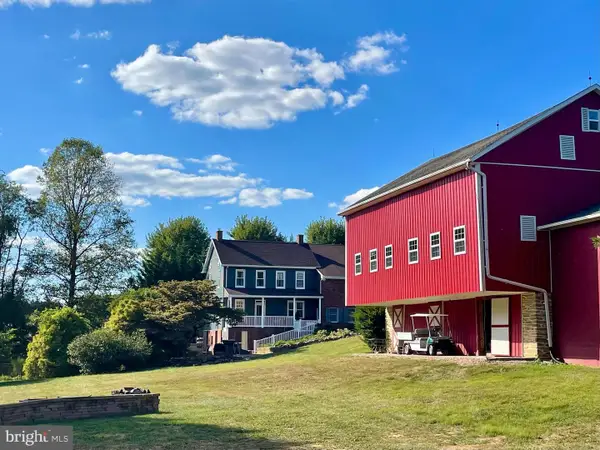 $875,000Coming Soon4 beds 3 baths
$875,000Coming Soon4 beds 3 baths108 Kimberly Dr, HANOVER, PA 17331
MLS# PAYK2090534Listed by: BERKSHIRE HATHAWAY HOMESERVICES HOMESALE REALTY - Open Thu, 11am to 6pmNew
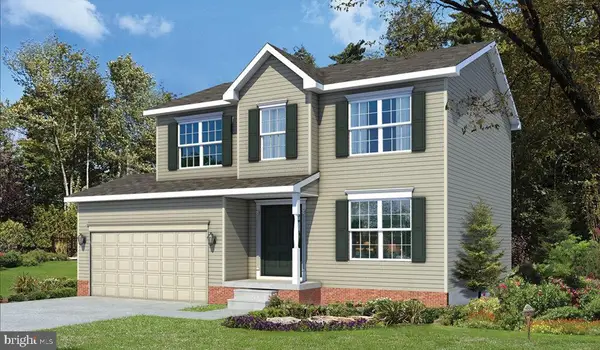 $368,900Active3 beds 3 baths1,645 sq. ft.
$368,900Active3 beds 3 baths1,645 sq. ft.100 Stonewicke Dr #88, HANOVER, PA 17331
MLS# PAYK2090564Listed by: JOSEPH A MYERS REAL ESTATE, INC. - New
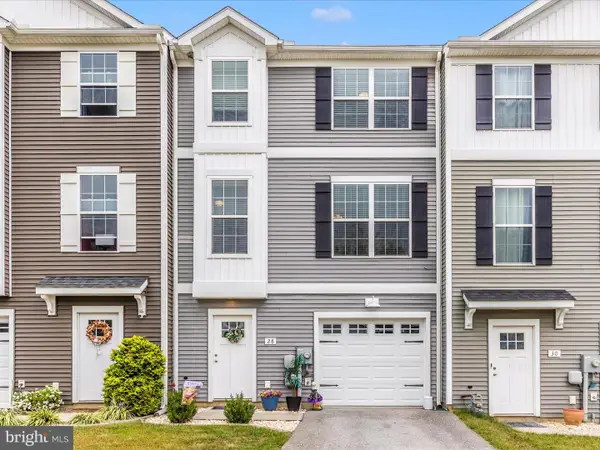 $284,999Active4 beds 3 baths1,452 sq. ft.
$284,999Active4 beds 3 baths1,452 sq. ft.28 Brookside Ave, HANOVER, PA 17331
MLS# PAYK2090538Listed by: EXP REALTY, LLC
