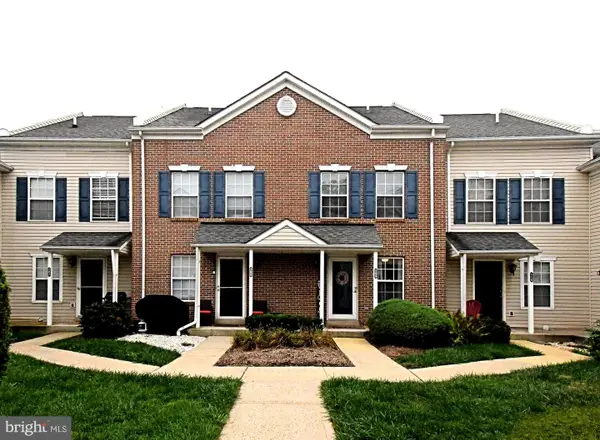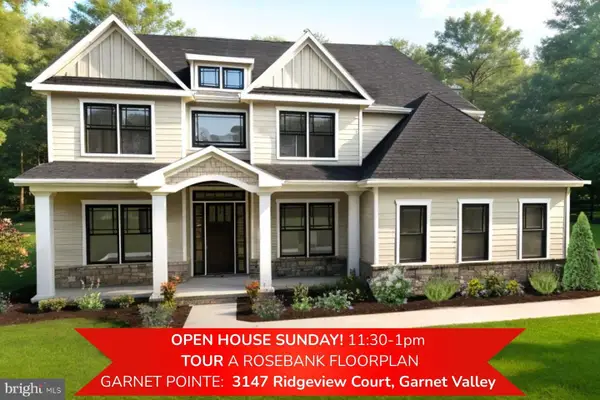224 Orchard Ln, Harleysville, PA 19438
Local realty services provided by:ERA Martin Associates
224 Orchard Ln,Harleysville, PA 19438
$1,129,000
- 5 Beds
- 4 Baths
- 3,995 sq. ft.
- Single family
- Active
Listed by:jessica lauren gross
Office:keller williams real estate -exton
MLS#:PAMC2157262
Source:BRIGHTMLS
Price summary
- Price:$1,129,000
- Price per sq. ft.:$282.6
About this home
Unlike typical new construction, 224 Orchard is truly more than move-in ready—offering exquisite millwork details throughout, warm and inviting paint and lighting, a finished basement, and an oversized patio designed for everyday living and effortless entertaining. In addition, you'll enjoy the freedom of an expansive, level homesite with no HOA.
Step inside to find a sun-filled open layout anchored by wide-plank hardwood floors, custom trim, and an inviting feel with a 2-story foyer. The living room showcases a striking stone feature wall with a sleek fireplace, seamlessly opening to the dining area and chef’s kitchen. The kitchen is a showstopper—complete with a waterfall island, professional stainless-steel appliances, custom cabinetry, beverage center, and direct access to the patio and yard. This level hosts a spacious flex room with full bath - perfect for your bright and comfortable home office or a space for family and friends to stay.
Entering from the oversized 3 car garage? A clean and convenient mud room greets you with a custom-built welcome area with cubbies and hooks.
Upstairs, the open-concept loft is perfect for an added sitting area, TV room, homework space, or play area. Retreat to the serene owner’s suite with a spacious bedroom with sitting area, spa-inspired bath, and generous closet with custom built-ins. The laundry is located on the second floor for added convenience. The additional 3 bedrooms are what your household needs - one featuring an en-suite bath and the other two with access to a spacious and stylish hall bathroom.
The finished lower level expands the possibilities with a large recreation area, perfect for media, fitness, or hosting gatherings.
Outside, enjoy nearly one acre of level land with no HOA restrictions—rare freedom to create the outdoor lifestyle you’ve been dreaming of.
Set on a beautiful street with sidewalks for an evening stroll yet close to shopping, dining in vibrant Skippack Village and convenient commuter routes like the PA Turnpike, 224 Orchard offers the best mix of features: quality craftsmanship, convenience, and comfort.
Contact an agent
Home facts
- Year built:2025
- Listing ID #:PAMC2157262
- Added:178 day(s) ago
- Updated:October 05, 2025 at 01:38 PM
Rooms and interior
- Bedrooms:5
- Total bathrooms:4
- Full bathrooms:4
- Living area:3,995 sq. ft.
Heating and cooling
- Cooling:Central A/C
- Heating:Electric, Heat Pump - Electric BackUp
Structure and exterior
- Roof:Architectural Shingle
- Year built:2025
- Building area:3,995 sq. ft.
- Lot area:0.95 Acres
Utilities
- Water:Public
- Sewer:Public Sewer
Finances and disclosures
- Price:$1,129,000
- Price per sq. ft.:$282.6
New listings near 224 Orchard Ln
- New
 $600,000Active4 beds 3 baths2,678 sq. ft.
$600,000Active4 beds 3 baths2,678 sq. ft.2029 Legat Ln, HARLEYSVILLE, PA 19438
MLS# PAMC2156566Listed by: UNITED REAL ESTATE  $390,000Active3 beds 3 baths1,808 sq. ft.
$390,000Active3 beds 3 baths1,808 sq. ft.3889-640 Ashland Dr #c-2, HARLEYSVILLE, PA 19438
MLS# PAMC2150670Listed by: RE/MAX RELIANCE $999,900Pending4 beds 3 baths3,000 sq. ft.
$999,900Pending4 beds 3 baths3,000 sq. ft.281 Kinsey Rd, HARLEYSVILLE, PA 19438
MLS# PAMC2156704Listed by: BERGSTRESSER REAL ESTATE INC $999,900Pending15.76 Acres
$999,900Pending15.76 Acres281 Kinsey Rd, HARLEYSVILLE, PA 19438
MLS# PAMC2156714Listed by: BERGSTRESSER REAL ESTATE INC- Coming Soon
 $800,000Coming Soon4 beds 3 baths
$800,000Coming Soon4 beds 3 baths420 Belle Ln, HARLEYSVILLE, PA 19438
MLS# PAMC2156608Listed by: BHHS FOX & ROACH-JENKINTOWN - New
 $325,000Active2 beds 2 baths1,197 sq. ft.
$325,000Active2 beds 2 baths1,197 sq. ft.109 Durham Ct, HARLEYSVILLE, PA 19438
MLS# PAMC2156160Listed by: KELLER WILLIAMS REAL ESTATE-MONTGOMERYVILLE - New
 $1,449,900Active4 beds 5 baths4,505 sq. ft.
$1,449,900Active4 beds 5 baths4,505 sq. ft.100 Cooke Way, HARLEYSVILLE, PA 19438
MLS# PAMC2151366Listed by: VRA REALTY  $239,000Active3 beds 2 baths1,377 sq. ft.
$239,000Active3 beds 2 baths1,377 sq. ft.25 Chestnut Ct E, HARLEYSVILLE, PA 19438
MLS# PAMC2155190Listed by: KELLER WILLIAMS REAL ESTATE-MONTGOMERYVILLE $394,000Pending3 beds 3 baths1,744 sq. ft.
$394,000Pending3 beds 3 baths1,744 sq. ft.3885 Ashland Dr #d-2, HARLEYSVILLE, PA 19438
MLS# PAMC2154960Listed by: CONTIGO REAL ESTATE $765,000Active6 beds -- baths4,343 sq. ft.
$765,000Active6 beds -- baths4,343 sq. ft.405 Maple Ave, HARLEYSVILLE, PA 19438
MLS# PAMC2155342Listed by: REALTY ONE GROUP EXCLUSIVE
