503 Grayson Ln, Harleysville, PA 19438
Local realty services provided by:ERA Martin Associates
Listed by:bridget j. kroll
Office:bhhs fox & roach-blue bell
MLS#:PAMC2152376
Source:BRIGHTMLS
Price summary
- Price:$1,150,000
- Price per sq. ft.:$280.62
- Monthly HOA dues:$139
About this home
Luxury Living in the Heart of Harleysville.
Welcome to 503 Grayson Lane - where elegance, craftsmanship, and comfort meet in this stunning 4-bedroom, 3.5-bath home boasting 4,000 sq ft plus of refined living space on a beautifully landscaped 0.53 acre premium lot in the award-winning Souderton School District. Just 9 years young and in like NEW condition!!!
From the striking stone-front elevation to the meticulous Cambridge hard scaping and custom outdoor fireplace, every detail has been thoughtfully designed for luxury living and seamless entertaining. Step inside to find hardwood flooring throughout the main level, an impressive oak curved staircase with wrought iron spindles, and rich architectural finishes including crown molding, wainscoting, and a tray ceiling with inlay lighting in the formal dining room.
The heart of the home is the expansive 2-story family room featuring a floor-to-ceiling stone fireplace, coffered ceiling, and a wet bar with granite countertops - perfect for entertaining. The gourmet kitchen is a chef's dream with granite counters, oversized center island, KitchenAid appliances, custom lighting and a sunny breakfast room with sliding doors that lead to the private patio oasis.
Work from home in style in the main-level study, complete with sensor lighting, a bay window, and custom paneled wall detail.
The upper level offers a luxurious primary suite with a private sitting area, three walk-in closets, a built-in vanity area with granite counter top and a spa-like En-suite bath featuring dual vanities, jetted Jacuzzi tub, shower stall, private water closet, and upgraded tile throughout. A princess suite with private bath and two additional spacious bedrooms sharing a hall bath provide ample room for family or guests. Convenient second-floor laundry completes the upper level.
The walk-out daylight basement with 9' ceilings is insulated, with plumbing rough-ins for a future bathroom, offering endless possibilities for expansion. Additional highlights include a 3-car garage, butler's pantry, side-entry mudroom, Christmas light window package and professional custom landscape lighting.
Ideally located just minutes from the quaint Skippack Village, major highways, shopping and local parks - this exceptional home offers the perfect blend of convenience and high-end living.
Schedule your private tour today and experience the best of Grayson Lane living.
Contact an agent
Home facts
- Year built:2016
- Listing ID #:PAMC2152376
- Added:38 day(s) ago
- Updated:September 29, 2025 at 07:35 AM
Rooms and interior
- Bedrooms:4
- Total bathrooms:4
- Full bathrooms:3
- Half bathrooms:1
- Living area:4,098 sq. ft.
Heating and cooling
- Cooling:Ceiling Fan(s), Central A/C
- Heating:Forced Air, Propane - Leased
Structure and exterior
- Roof:Architectural Shingle
- Year built:2016
- Building area:4,098 sq. ft.
- Lot area:0.56 Acres
Utilities
- Water:Public
- Sewer:Public Sewer
Finances and disclosures
- Price:$1,150,000
- Price per sq. ft.:$280.62
- Tax amount:$16,144 (2025)
New listings near 503 Grayson Ln
- New
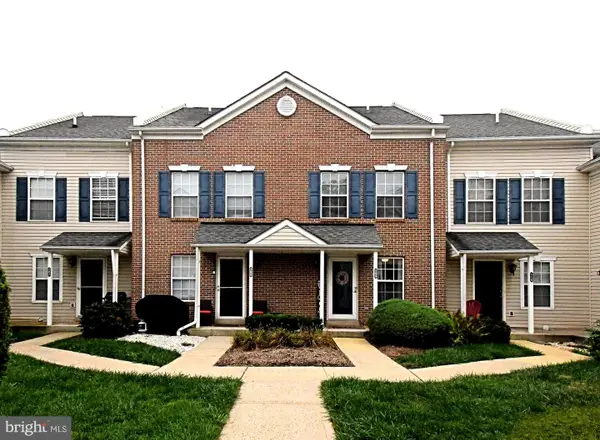 $325,000Active2 beds 2 baths1,197 sq. ft.
$325,000Active2 beds 2 baths1,197 sq. ft.109 Durham Ct, HARLEYSVILLE, PA 19438
MLS# PAMC2156160Listed by: KELLER WILLIAMS REAL ESTATE-MONTGOMERYVILLE - New
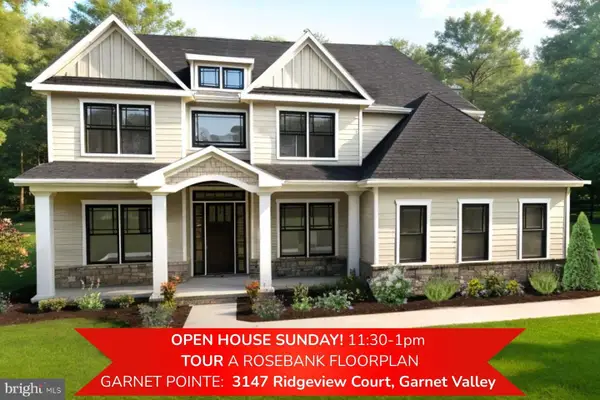 $1,449,900Active4 beds 5 baths4,505 sq. ft.
$1,449,900Active4 beds 5 baths4,505 sq. ft.100 Cooke Way, HARLEYSVILLE, PA 19438
MLS# PAMC2151366Listed by: VRA REALTY - Coming Soon
 $219,000Coming Soon3 beds 2 baths
$219,000Coming Soon3 beds 2 baths25 Chestnut Ct E, HARLEYSVILLE, PA 19438
MLS# PAMC2155190Listed by: KELLER WILLIAMS REAL ESTATE-MONTGOMERYVILLE  $394,000Pending3 beds 3 baths1,744 sq. ft.
$394,000Pending3 beds 3 baths1,744 sq. ft.3885 Ashland Dr #d-2, HARLEYSVILLE, PA 19438
MLS# PAMC2154960Listed by: CONTIGO REAL ESTATE- New
 $765,000Active6 beds -- baths4,343 sq. ft.
$765,000Active6 beds -- baths4,343 sq. ft.405 Maple Ave, HARLEYSVILLE, PA 19438
MLS# PAMC2155342Listed by: REALTY ONE GROUP EXCLUSIVE - New
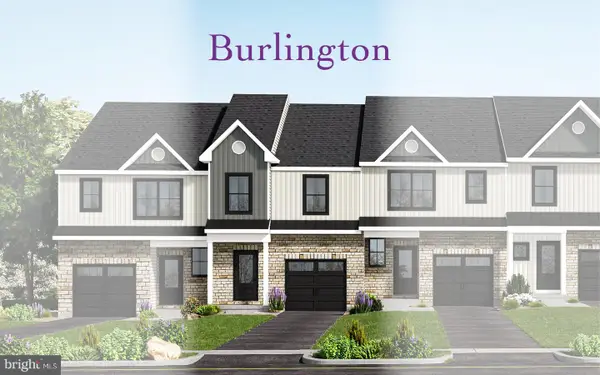 $522,727Active3 beds 3 baths1,980 sq. ft.
$522,727Active3 beds 3 baths1,980 sq. ft.112 Cobblestone Dr #jw 6-37, HARLEYSVILLE, PA 19438
MLS# PAMC2155364Listed by: RUDY AMELIO REAL ESTATE - New
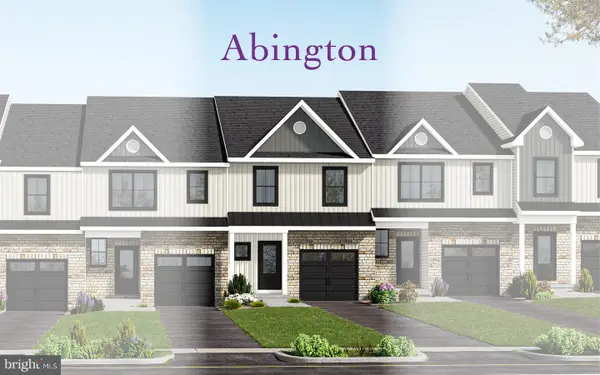 $523,413Active3 beds 3 baths2,036 sq. ft.
$523,413Active3 beds 3 baths2,036 sq. ft.110 Cobblestone Dr #jw 6-38, HARLEYSVILLE, PA 19438
MLS# PAMC2155370Listed by: RUDY AMELIO REAL ESTATE - New
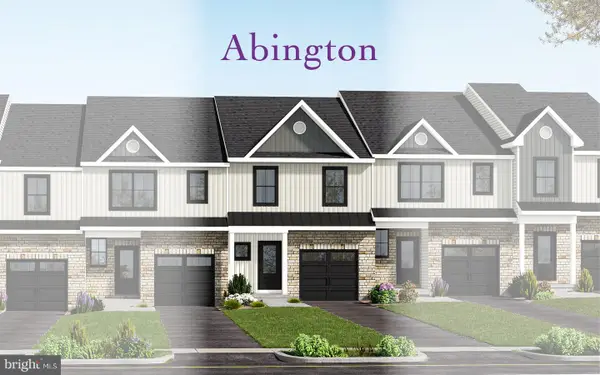 $523,696Active3 beds 3 baths2,036 sq. ft.
$523,696Active3 beds 3 baths2,036 sq. ft.106 Cobblestone Dr #jw 6-40, HARLEYSVILLE, PA 19438
MLS# PAMC2155372Listed by: RUDY AMELIO REAL ESTATE  $525,000Active3 beds 3 baths1,867 sq. ft.
$525,000Active3 beds 3 baths1,867 sq. ft.425 #2 Asha Way, HARLEYSVILLE, PA 19438
MLS# PAMC2153886Listed by: LONG & FOSTER REAL ESTATE, INC.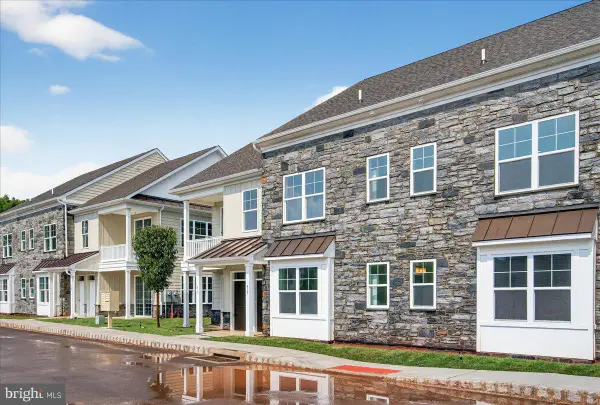 $399,900Active2 beds 2 baths1,367 sq. ft.
$399,900Active2 beds 2 baths1,367 sq. ft.425 #1 Asha Way, HARLEYSVILLE, PA 19438
MLS# PAMC2153692Listed by: LONG & FOSTER REAL ESTATE, INC.
