912 Saint Claire Ln, Harleysville, PA 19438
Local realty services provided by:ERA Martin Associates
912 Saint Claire Ln,Harleysville, PA 19438
$835,000
- 4 Beds
- 3 Baths
- 3,170 sq. ft.
- Single family
- Active
Listed by:terry l derstine
Office:bhhs fox & roach-collegeville
MLS#:PAMC2153804
Source:BRIGHTMLS
Price summary
- Price:$835,000
- Price per sq. ft.:$263.41
About this home
Welcome to 912 Saint Claire Lane, nestled on 2 beautifully landscaped acres at the end of a
private cul-de-sac in the desirable Lower Salford Township and Souderton School District. The
blue flagstone front porch opens to the spacious foyer of this stately colonial home that was
newly sided in 2020. This lovely home is tastefully painted in a neutral color palette with
plentiful hardwood flooring throughout. The first level offers an optimal floor plan and extra-
wide doorways that flow from room to room. A sliding glass door is flanked by two large bay
windows providing lots of natural light and a serene view of the great outdoors. Renovated
kitchen makes meal prep and entertaining enjoyable and flows naturally into the large family
room. A step down off the kitchen is the door to a two-car garage, a powder room, mudroom
and a bright and spacious laundry room, featuring a large storage closet, plentiful
cabinets/countertop, and an extra-large stainless steel utility sink ideal for dog baths. Living
space continues where the sliding door leads to a well-maintained private backyard, an
expansive patio surrounded by lush gardens, a pastoral view and
backdrop of tall trees.
The second floor includes two renovated bathrooms, four generously sized bedrooms, each with a walk-in closet, plus a secondary closet in the primary bedroom. Enjoy this lovingly cared for home that offers both a quiet country setting and a
prime location: Skippack Village with its restaurants and shops are just a mile away; trailheads
to Perkiomen Trail and other parks are within minutes and other outdoor recreation areas for
boating, kayaking, paddleboard, horseback riding and more are close by; two golf courses are
less than 5 minutes away; easy access to: PA Turnpike and other major roads, Philadelphia (via
car or train), Poconos, NJ shore, PHL.
Contact an agent
Home facts
- Year built:1978
- Listing ID #:PAMC2153804
- Added:23 day(s) ago
- Updated:September 29, 2025 at 08:52 PM
Rooms and interior
- Bedrooms:4
- Total bathrooms:3
- Full bathrooms:2
- Half bathrooms:1
- Living area:3,170 sq. ft.
Heating and cooling
- Cooling:Central A/C
- Heating:Forced Air, Oil
Structure and exterior
- Roof:Pitched, Shingle
- Year built:1978
- Building area:3,170 sq. ft.
- Lot area:2 Acres
Schools
- High school:SOUDERTON AREA SENIOR
- Middle school:INDIAN VALLEY
- Elementary school:OAK RIDGE
Utilities
- Water:Well
- Sewer:On Site Septic
Finances and disclosures
- Price:$835,000
- Price per sq. ft.:$263.41
- Tax amount:$9,235 (2025)
New listings near 912 Saint Claire Ln
- New
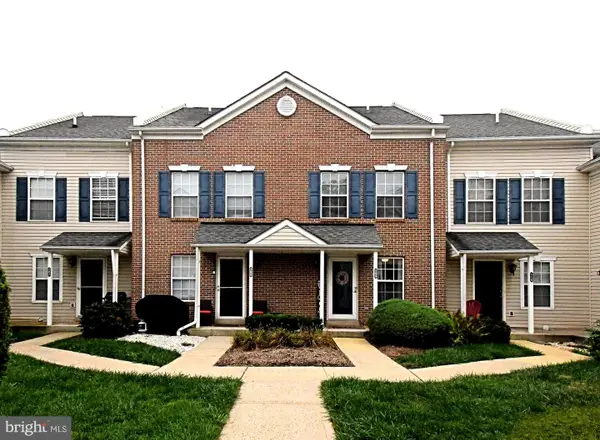 $325,000Active2 beds 2 baths1,197 sq. ft.
$325,000Active2 beds 2 baths1,197 sq. ft.109 Durham Ct, HARLEYSVILLE, PA 19438
MLS# PAMC2156160Listed by: KELLER WILLIAMS REAL ESTATE-MONTGOMERYVILLE - New
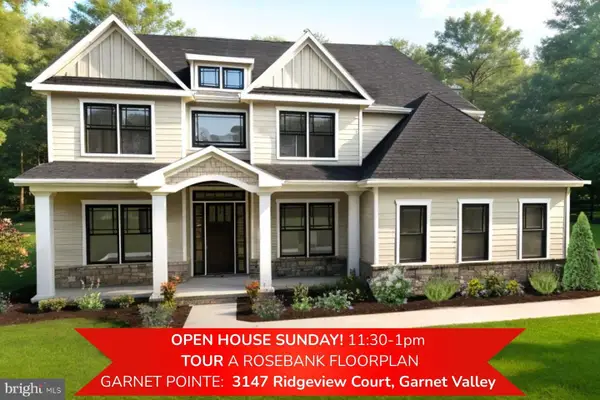 $1,449,900Active4 beds 5 baths4,505 sq. ft.
$1,449,900Active4 beds 5 baths4,505 sq. ft.100 Cooke Way, HARLEYSVILLE, PA 19438
MLS# PAMC2151366Listed by: VRA REALTY - Coming Soon
 $219,000Coming Soon3 beds 2 baths
$219,000Coming Soon3 beds 2 baths25 Chestnut Ct E, HARLEYSVILLE, PA 19438
MLS# PAMC2155190Listed by: KELLER WILLIAMS REAL ESTATE-MONTGOMERYVILLE  $394,000Pending3 beds 3 baths1,744 sq. ft.
$394,000Pending3 beds 3 baths1,744 sq. ft.3885 Ashland Dr #d-2, HARLEYSVILLE, PA 19438
MLS# PAMC2154960Listed by: CONTIGO REAL ESTATE- New
 $765,000Active6 beds -- baths4,343 sq. ft.
$765,000Active6 beds -- baths4,343 sq. ft.405 Maple Ave, HARLEYSVILLE, PA 19438
MLS# PAMC2155342Listed by: REALTY ONE GROUP EXCLUSIVE - New
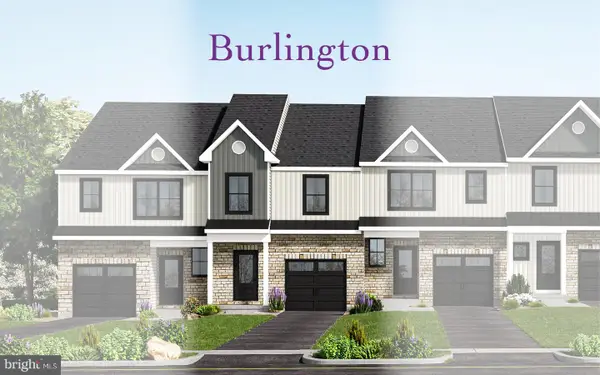 $522,727Active3 beds 3 baths1,980 sq. ft.
$522,727Active3 beds 3 baths1,980 sq. ft.112 Cobblestone Dr #jw 6-37, HARLEYSVILLE, PA 19438
MLS# PAMC2155364Listed by: RUDY AMELIO REAL ESTATE - New
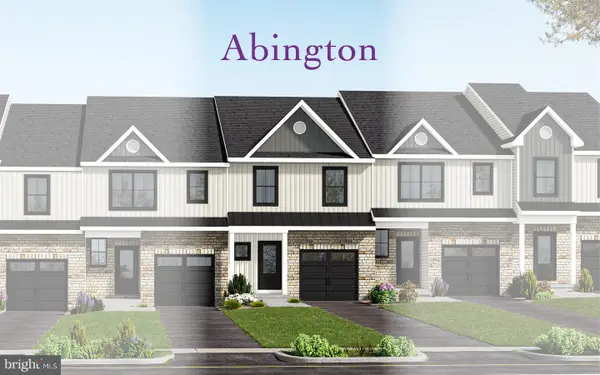 $523,413Active3 beds 3 baths2,036 sq. ft.
$523,413Active3 beds 3 baths2,036 sq. ft.110 Cobblestone Dr #jw 6-38, HARLEYSVILLE, PA 19438
MLS# PAMC2155370Listed by: RUDY AMELIO REAL ESTATE - New
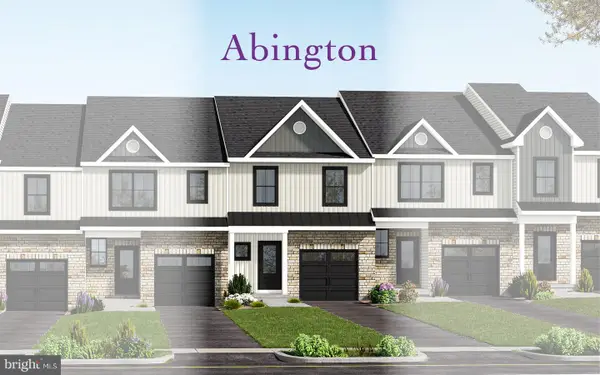 $523,696Active3 beds 3 baths2,036 sq. ft.
$523,696Active3 beds 3 baths2,036 sq. ft.106 Cobblestone Dr #jw 6-40, HARLEYSVILLE, PA 19438
MLS# PAMC2155372Listed by: RUDY AMELIO REAL ESTATE  $525,000Active3 beds 3 baths1,867 sq. ft.
$525,000Active3 beds 3 baths1,867 sq. ft.425 #2 Asha Way, HARLEYSVILLE, PA 19438
MLS# PAMC2153886Listed by: LONG & FOSTER REAL ESTATE, INC.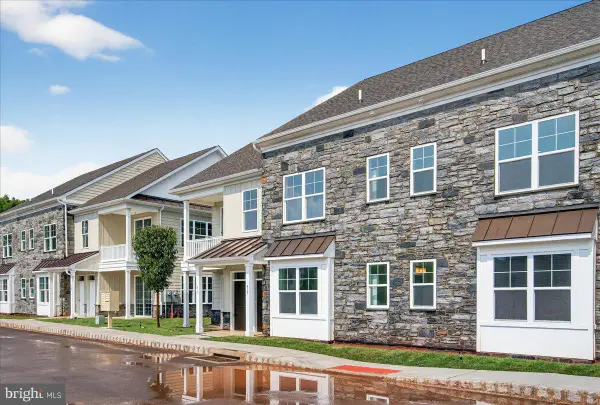 $399,900Active2 beds 2 baths1,367 sq. ft.
$399,900Active2 beds 2 baths1,367 sq. ft.425 #1 Asha Way, HARLEYSVILLE, PA 19438
MLS# PAMC2153692Listed by: LONG & FOSTER REAL ESTATE, INC.
