1010 Edorma Ct, Harrisburg, PA 17112
Local realty services provided by:Mountain Realty ERA Powered
1010 Edorma Ct,Harrisburg, PA 17112
$679,900
- 4 Beds
- 3 Baths
- 2,588 sq. ft.
- Single family
- Active
Listed by: danielle wise
Office: better homes and gardens real estate - maturo pa
MLS#:PADA2045050
Source:BRIGHTMLS
Price summary
- Price:$679,900
- Price per sq. ft.:$262.71
- Monthly HOA dues:$50
About this home
Welcome to The Seneca- Ready NOW ‹“ A beautifully designed home by our award-winning McNaughton Homes team, offering 2,588 sq. ft. of thoughtfully planned living space.This stunning home features 9-foot ceilings on both the first and second floors, creating an open and airy feel throughout. The heart of the home is a gourmet kitchen equipped with a gas range, quartz countertops, a large island, walk-in pantry, and seamless flow into the breakfast area and spacious family room ‹“ perfect for entertaining and everyday living.Additional first-floor highlights include a butler's pantry with a wine refrigerator, a versatile flex room, a mudroom, a welcoming foyer, a convenient half bath, and luxury vinyl plank flooring throughout. Enjoy the durability and low maintenance of the oversized composite rear deck, a substantial outdoor living space designed to view the Blue Mountains. A two-car front-entry garage adds ease and function.Upstairs, you'll find four generously sized bedrooms, two full bathrooms, and a second-floor laundry room. The Owner's Suite is a true retreat, featuring a tray ceiling, a large walk-in closet, and a spa-like bathroom with an oversized walk-in shower.Only two homes remain in this sought-after community ‹“ don't miss your chance to own The Seneca. Schedule your private tour today and see the exceptional quality for yourself!
Contact an agent
Home facts
- Year built:2024
- Listing ID #:PADA2045050
- Added:196 day(s) ago
- Updated:November 18, 2025 at 02:58 PM
Rooms and interior
- Bedrooms:4
- Total bathrooms:3
- Full bathrooms:2
- Half bathrooms:1
- Living area:2,588 sq. ft.
Heating and cooling
- Cooling:Central A/C
- Heating:Forced Air, Natural Gas
Structure and exterior
- Roof:Architectural Shingle
- Year built:2024
- Building area:2,588 sq. ft.
- Lot area:0.54 Acres
Schools
- High school:CENTRAL DAUPHIN
Utilities
- Water:Public
- Sewer:Public Sewer
Finances and disclosures
- Price:$679,900
- Price per sq. ft.:$262.71
- Tax amount:$8,000 (2024)
New listings near 1010 Edorma Ct
- Coming Soon
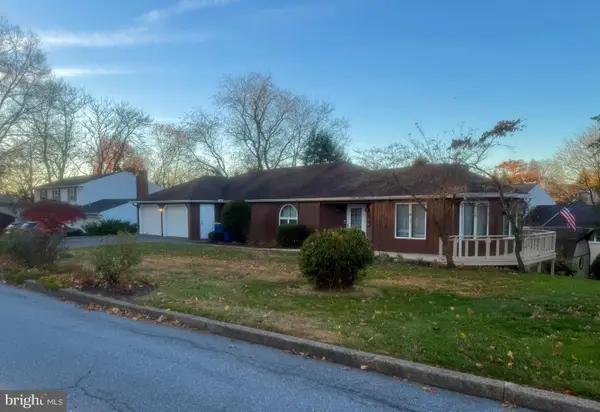 $419,900Coming Soon4 beds 3 baths
$419,900Coming Soon4 beds 3 baths551 Strites Rd, HARRISBURG, PA 17111
MLS# PADA2051740Listed by: IRON VALLEY REAL ESTATE OF CENTRAL PA - New
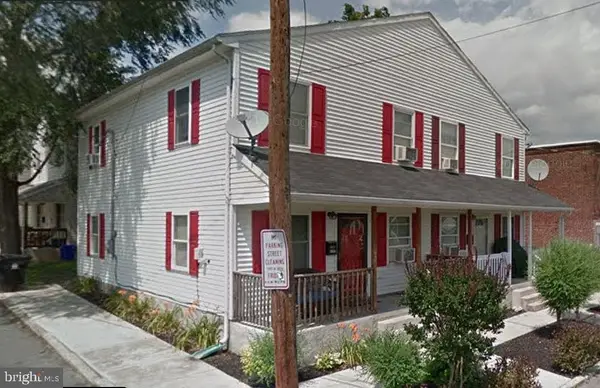 $175,000Active4 beds 2 baths1,307 sq. ft.
$175,000Active4 beds 2 baths1,307 sq. ft.1302 Bailey St, HARRISBURG, PA 17103
MLS# PADA2051714Listed by: IRON VALLEY REAL ESTATE OF CENTRAL PA - New
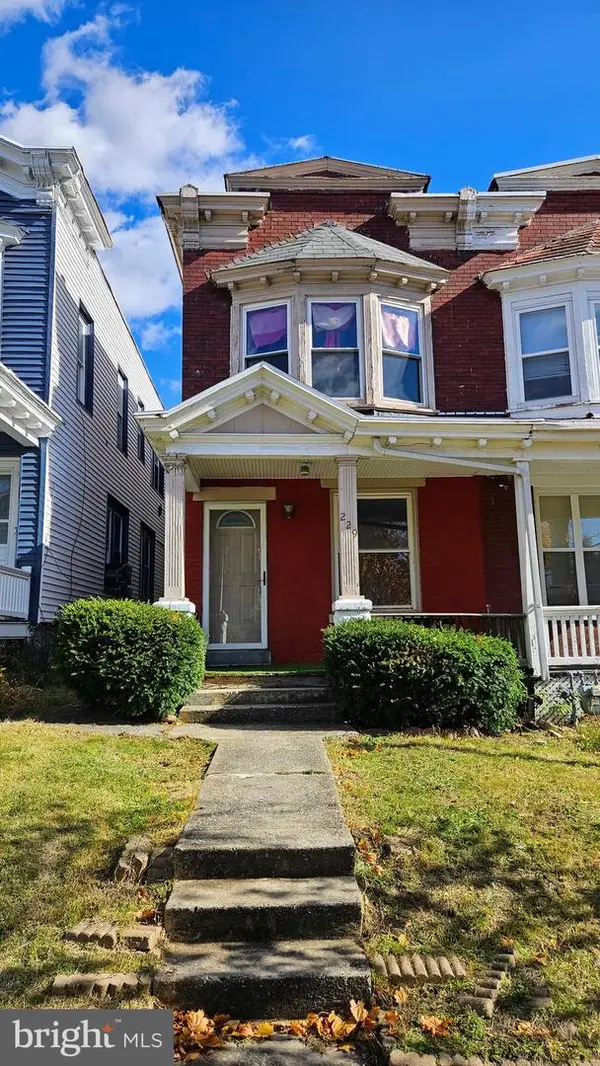 $145,000Active3 beds 1 baths1,470 sq. ft.
$145,000Active3 beds 1 baths1,470 sq. ft.229 S 19th St, HARRISBURG, PA 17104
MLS# PADA2051718Listed by: CENTURY 21 REALTY SERVICES - Open Sun, 1 to 3pmNew
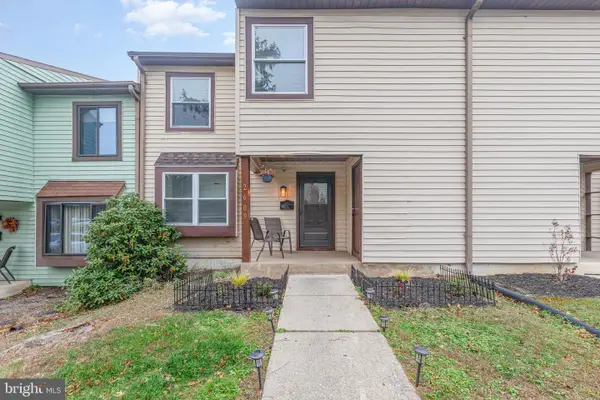 $225,000Active4 beds 3 baths1,672 sq. ft.
$225,000Active4 beds 3 baths1,672 sq. ft.2609 Cranberry Cir, HARRISBURG, PA 17110
MLS# PADA2051688Listed by: INCH & CO. REAL ESTATE, LLC - Open Wed, 11:30am to 1pmNew
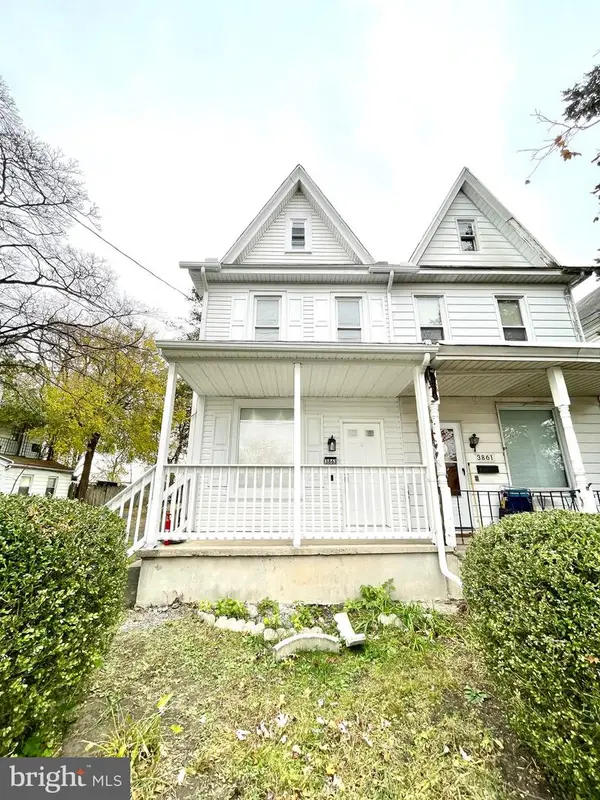 $215,000Active4 beds 2 baths1,716 sq. ft.
$215,000Active4 beds 2 baths1,716 sq. ft.3863 N 6th St, HARRISBURG, PA 17110
MLS# PADA2051696Listed by: KELLER WILLIAMS REALTY - New
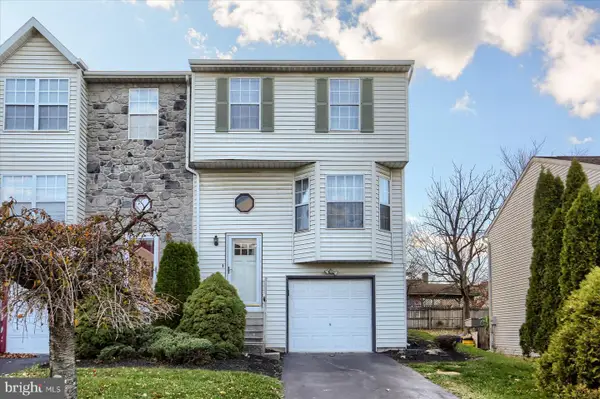 $240,000Active2 beds 3 baths1,342 sq. ft.
$240,000Active2 beds 3 baths1,342 sq. ft.314 Lincoln Ave, HARRISBURG, PA 17111
MLS# PADA2051686Listed by: RE/MAX REALTY ASSOCIATES - Open Sat, 1 to 3pmNew
 $259,900Active3 beds 2 baths1,666 sq. ft.
$259,900Active3 beds 2 baths1,666 sq. ft.2313 Green St, HARRISBURG, PA 17110
MLS# PADA2051672Listed by: KELLER WILLIAMS REALTY - New
 $184,900Active2 beds -- baths1,821 sq. ft.
$184,900Active2 beds -- baths1,821 sq. ft.3005 N 3rd St, HARRISBURG, PA 17110
MLS# PADA2051388Listed by: KELLER WILLIAMS OF CENTRAL PA - New
 $143,000Active3 beds 1 baths1,628 sq. ft.
$143,000Active3 beds 1 baths1,628 sq. ft.1937 Whitehall St, HARRISBURG, PA 17103
MLS# PADA2051390Listed by: IRON VALLEY REAL ESTATE OF CENTRAL PA - New
 $439,500Active3 beds 3 baths2,414 sq. ft.
$439,500Active3 beds 3 baths2,414 sq. ft.4300 N Victoria Way, HARRISBURG, PA 17112
MLS# PADA2051426Listed by: HOMECOIN.COM
