102 Margot Court, Harrisburg, PA 17112
Local realty services provided by:ERA OakCrest Realty, Inc.
102 Margot Court,Harrisburg, PA 17112
$609,990
- 4 Beds
- 4 Baths
- 3,028 sq. ft.
- Single family
- Active
Listed by:yuliia voitko
Office:new home star pennsylvania llc.
MLS#:PADA2046238
Source:BRIGHTMLS
Price summary
- Price:$609,990
- Price per sq. ft.:$201.45
- Monthly HOA dues:$45
About this home
Under Construction - Ready by 08/05/25!
Located in the desirable Parkway Farms Community, this stunning Sienna floor plan offers a perfect blend of comfort, style, and functionality. With 4 spacious bedrooms and 3.5 baths, this home includes a convenient Jack & Jill bathroom. A private study provides a quiet workspace, while the formal dining room - framed with boxed columns which opens beautifully into the family room.
A full basement offers endless potential for future finishing or storage.
Step outside onto the easy-care deck, perfect for relaxing evenings or weekend barbeques.
Thoughtfully designed with modern living in mind, this home features spacious living areas, a well-appointed kitchen, and quality finishes throughout. Don't miss the opportunity to own a brand-new home in a beautiful community.
Contact an agent
Home facts
- Listing ID #:PADA2046238
- Added:117 day(s) ago
- Updated:October 02, 2025 at 01:39 PM
Rooms and interior
- Bedrooms:4
- Total bathrooms:4
- Full bathrooms:3
- Half bathrooms:1
- Living area:3,028 sq. ft.
Heating and cooling
- Cooling:Central A/C
- Heating:Forced Air, Natural Gas
Structure and exterior
- Building area:3,028 sq. ft.
- Lot area:0.23 Acres
Schools
- High school:CENTRAL DAUPHIN
Utilities
- Water:Public
- Sewer:Public Sewer
Finances and disclosures
- Price:$609,990
- Price per sq. ft.:$201.45
New listings near 102 Margot Court
- Coming SoonOpen Sat, 1 to 3pm
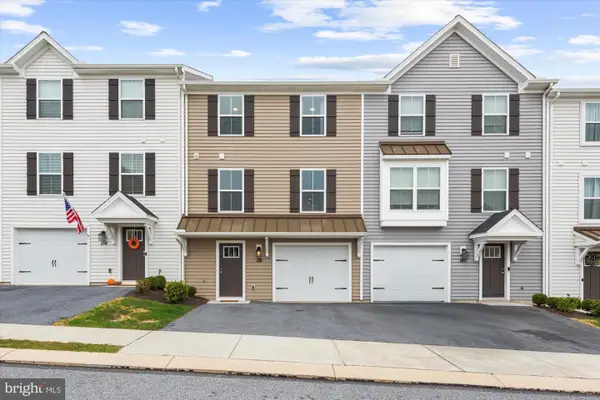 $305,000Coming Soon3 beds 3 baths
$305,000Coming Soon3 beds 3 baths138 Carleigh Ln, HARRISBURG, PA 17112
MLS# PADA2050172Listed by: MOMENTS REAL ESTATE - New
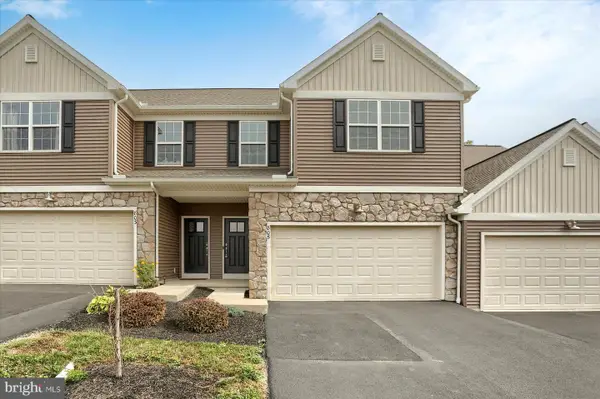 $335,000Active3 beds 3 baths1,825 sq. ft.
$335,000Active3 beds 3 baths1,825 sq. ft.805 Anthony Dr, HARRISBURG, PA 17111
MLS# PADA2050216Listed by: IRON VALLEY REAL ESTATE OF CENTRAL PA - Coming SoonOpen Sat, 1 to 3pm
 $199,999Coming Soon4 beds 2 baths
$199,999Coming Soon4 beds 2 baths218 S 29th St, HARRISBURG, PA 17103
MLS# PADA2050148Listed by: KELLER WILLIAMS OF CENTRAL PA - Coming SoonOpen Sun, 1 to 3pm
 $271,100Coming Soon3 beds 2 baths
$271,100Coming Soon3 beds 2 baths107 Centerfield Dr, HARRISBURG, PA 17112
MLS# PADA2049208Listed by: KELLER WILLIAMS OF CENTRAL PA - New
 $300,000Active4 beds 3 baths3,097 sq. ft.
$300,000Active4 beds 3 baths3,097 sq. ft.221 S 31st St, HARRISBURG, PA 17109
MLS# PADA2050204Listed by: BERKSHIRE HATHAWAY HOMESERVICES HOMESALE REALTY - New
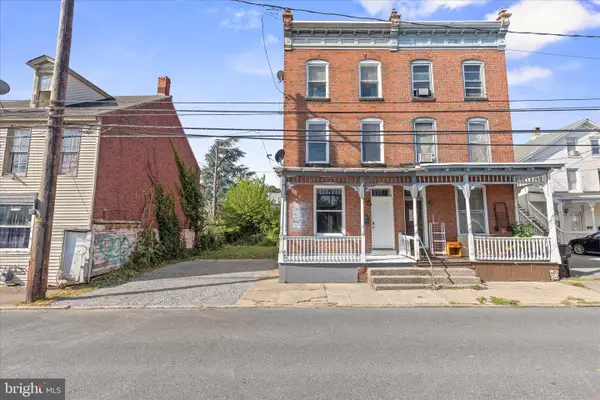 $222,500Active4 beds 2 baths1,872 sq. ft.
$222,500Active4 beds 2 baths1,872 sq. ft.1330 Susquehanna St, HARRISBURG, PA 17102
MLS# PADA2049874Listed by: MIDTOWN PROPERTY MANAGEMENT - Coming Soon
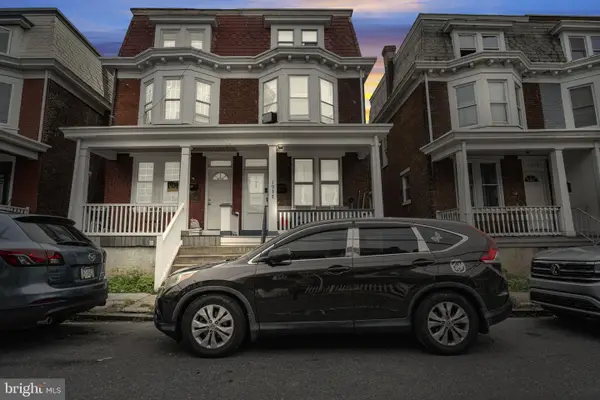 $130,000Coming Soon4 beds 1 baths
$130,000Coming Soon4 beds 1 baths1937 Zarker St, HARRISBURG, PA 17104
MLS# PADA2050154Listed by: KELLER WILLIAMS OF CENTRAL PA - Coming Soon
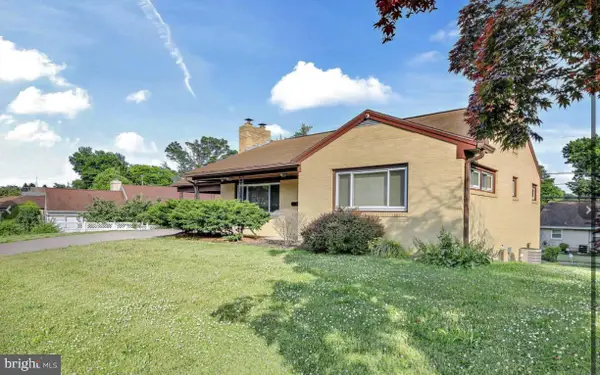 $255,000Coming Soon2 beds 2 baths
$255,000Coming Soon2 beds 2 baths3117 Union Deposit Rd, HARRISBURG, PA 17109
MLS# PADA2050194Listed by: REALTY ONE GROUP GENERATIONS - New
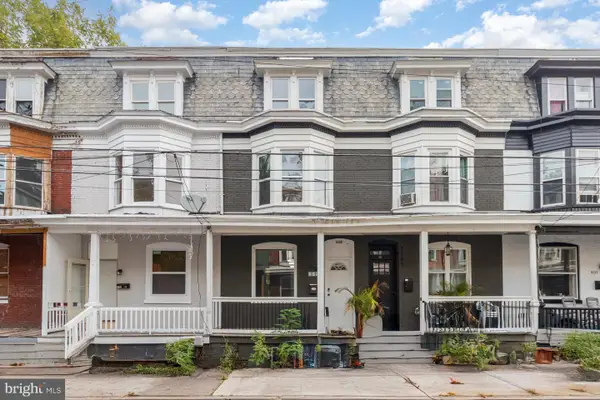 $180,000Active4 beds 2 baths1,620 sq. ft.
$180,000Active4 beds 2 baths1,620 sq. ft.2153 Penn St, HARRISBURG, PA 17110
MLS# PADA2050188Listed by: RE/MAX CORNERSTONE - Coming Soon
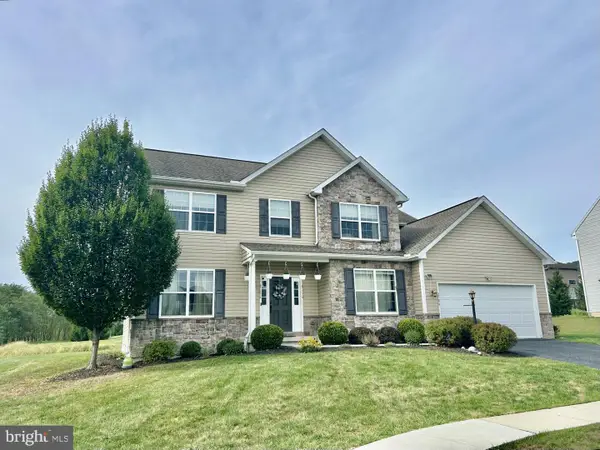 $589,900Coming Soon4 beds 3 baths
$589,900Coming Soon4 beds 3 baths2786 Silver Maple Dr, HARRISBURG, PA 17112
MLS# PADA2050170Listed by: COLDWELL BANKER REALTY
