113 Heather Dr, Harrisburg, PA 17112
Local realty services provided by:O'BRIEN REALTY ERA POWERED
113 Heather Dr,Harrisburg, PA 17112
$279,900
- 3 Beds
- 2 Baths
- 1,231 sq. ft.
- Single family
- Pending
Listed by: krystle bobb
Office: iron valley real estate of central pa
MLS#:PADA2050688
Source:BRIGHTMLS
Price summary
- Price:$279,900
- Price per sq. ft.:$227.38
- Monthly HOA dues:$23.33
About this home
Fresh, fun, and move-in ready! This 3-bedroom, 1.5-bath ranch in the popular Heatherfield community showcases thoughtful updates, including a new water heater and new sewer line, and offers a light, welcoming feel with new flooring, fresh paint, and an easy single-level layout. It includes a beautifully remodeled bathroom and a generous primary bedroom with direct access. There are plenty of closets and storage areas throughout. The fenced backyard is perfect for entertaining, with a covered patio featuring outdoor roller shades for added privacy and sun protection, a stamped-concrete extension, and a backyard shed ideal for storing lawn tools or outdoor gear. Residents can enjoy walking trails and nearby parks, with optional access to a community pool and fitness center (membership required). Conveniently located near shopping, dining, and everyday amenities, including Costco! Schedule your showing today!
Contact an agent
Home facts
- Year built:1984
- Listing ID #:PADA2050688
- Added:34 day(s) ago
- Updated:November 19, 2025 at 09:01 AM
Rooms and interior
- Bedrooms:3
- Total bathrooms:2
- Full bathrooms:1
- Half bathrooms:1
- Living area:1,231 sq. ft.
Heating and cooling
- Cooling:Central A/C
- Heating:Baseboard - Electric, Electric
Structure and exterior
- Roof:Composite
- Year built:1984
- Building area:1,231 sq. ft.
- Lot area:0.26 Acres
Schools
- High school:CENTRAL DAUPHIN
- Middle school:CENTRAL DAUPHIN
Utilities
- Water:Public
- Sewer:Public Sewer
Finances and disclosures
- Price:$279,900
- Price per sq. ft.:$227.38
- Tax amount:$2,704 (2025)
New listings near 113 Heather Dr
- Coming Soon
 $110,000Coming Soon3 beds 2 baths
$110,000Coming Soon3 beds 2 baths438 Muench St, HARRISBURG, PA 17102
MLS# PADA2051752Listed by: KEYSTONE BROKER GROUP LTD - New
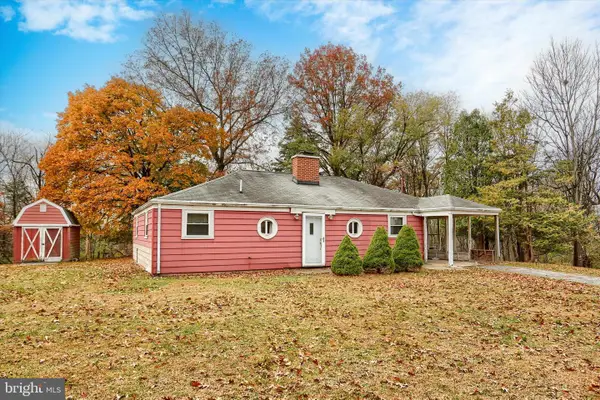 $198,000Active2 beds 1 baths1,034 sq. ft.
$198,000Active2 beds 1 baths1,034 sq. ft.4401 Hillside Ave, HARRISBURG, PA 17112
MLS# PADA2051766Listed by: BERKSHIRE HATHAWAY HOMESERVICES HOMESALE REALTY - New
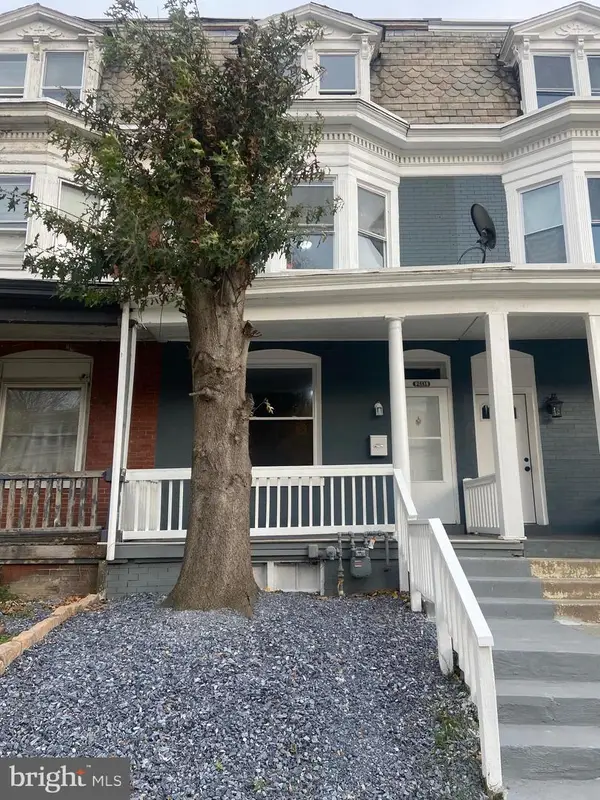 $153,000Active5 beds 2 baths1,845 sq. ft.
$153,000Active5 beds 2 baths1,845 sq. ft.2441 Reel St, HARRISBURG, PA 17110
MLS# PADA2051392Listed by: IRON VALLEY REAL ESTATE OF CENTRAL PA - Coming Soon
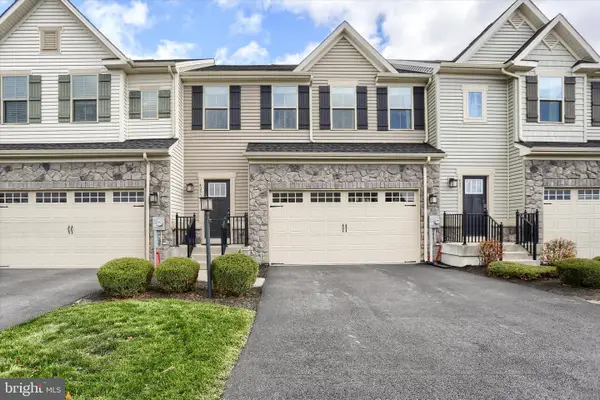 $355,000Coming Soon3 beds 3 baths
$355,000Coming Soon3 beds 3 baths4273 Secretariat St, HARRISBURG, PA 17112
MLS# PADA2051680Listed by: COLDWELL BANKER REALTY - New
 $169,900Active3 beds 1 baths1,578 sq. ft.
$169,900Active3 beds 1 baths1,578 sq. ft.1120 N 15th St, HARRISBURG, PA 17103
MLS# PADA2051730Listed by: BERKSHIRE HATHAWAY HOMESERVICES HOMESALE REALTY - New
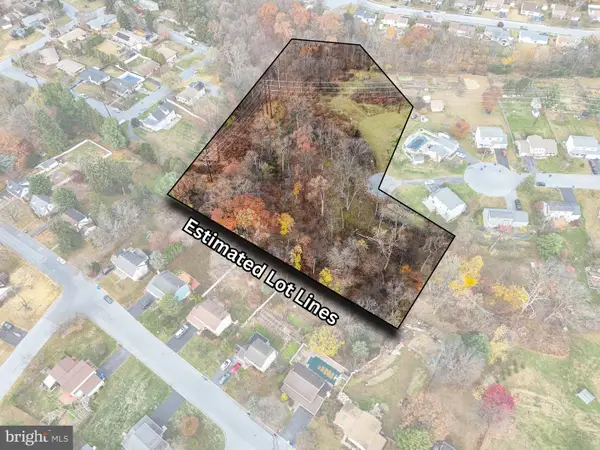 $115,000Active4.48 Acres
$115,000Active4.48 Acres0 N 50th St, HARRISBURG, PA 17111
MLS# PADA2051754Listed by: KELLER WILLIAMS KEYSTONE REALTY - New
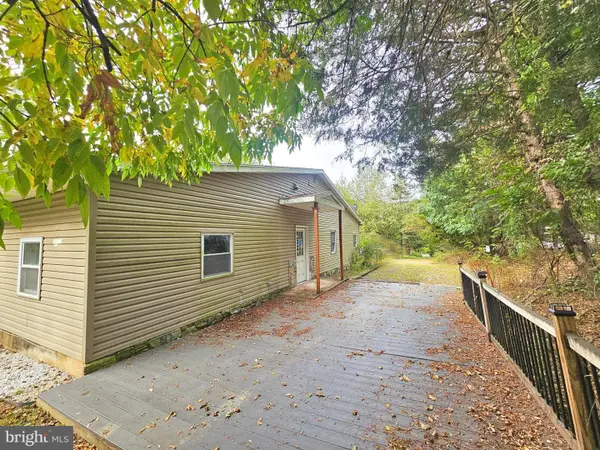 $165,000Active3 beds 2 baths1,612 sq. ft.
$165,000Active3 beds 2 baths1,612 sq. ft.3013 Crooked Hill Rd, HARRISBURG, PA 17110
MLS# PADA2051734Listed by: BETTER HOMES AND GARDENS REAL ESTATE - MATURO PA - Coming Soon
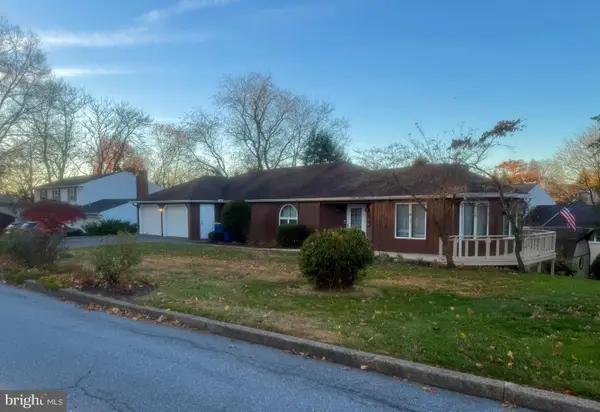 $419,900Coming Soon4 beds 3 baths
$419,900Coming Soon4 beds 3 baths551 Strites Rd, HARRISBURG, PA 17111
MLS# PADA2051740Listed by: IRON VALLEY REAL ESTATE OF CENTRAL PA - New
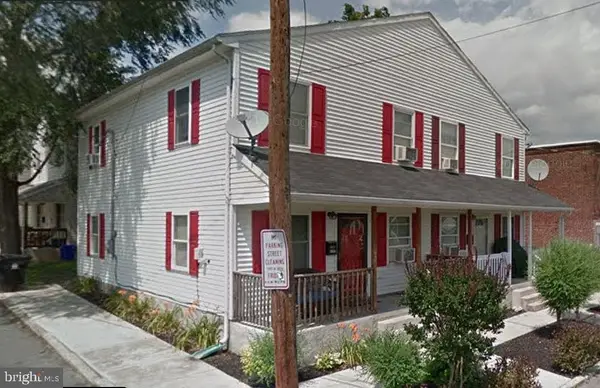 $175,000Active4 beds 2 baths1,307 sq. ft.
$175,000Active4 beds 2 baths1,307 sq. ft.1302 Bailey St, HARRISBURG, PA 17103
MLS# PADA2051714Listed by: IRON VALLEY REAL ESTATE OF CENTRAL PA - New
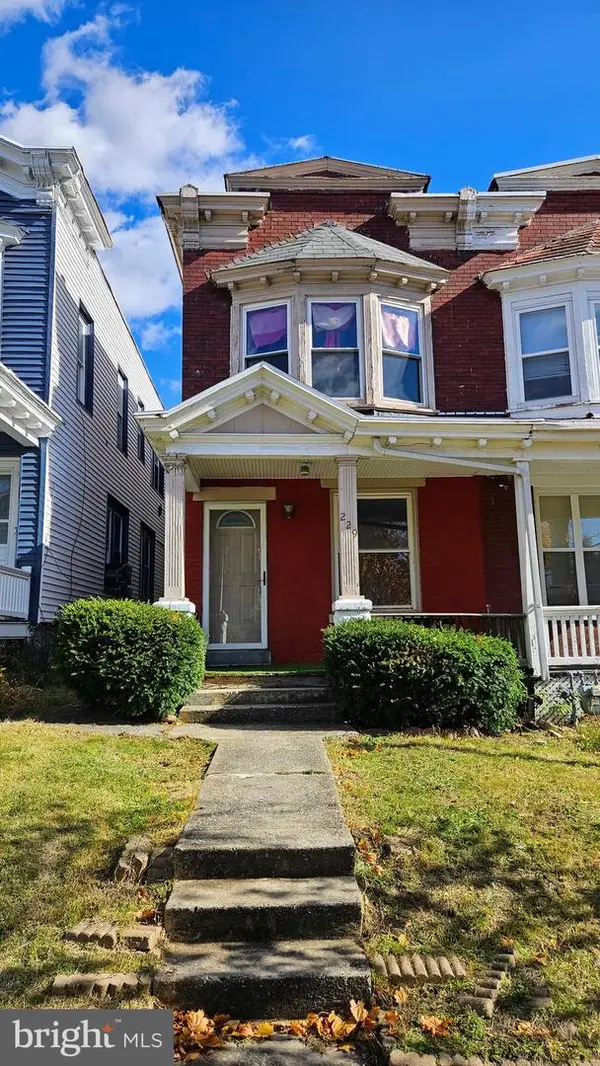 $145,000Active3 beds 1 baths1,470 sq. ft.
$145,000Active3 beds 1 baths1,470 sq. ft.229 S 19th St, HARRISBURG, PA 17104
MLS# PADA2051718Listed by: CENTURY 21 REALTY SERVICES
