1201 Florence Dr, Harrisburg, PA 17112
Local realty services provided by:ERA OakCrest Realty, Inc.
1201 Florence Dr,Harrisburg, PA 17112
$279,900
- 4 Beds
- 2 Baths
- 2,168 sq. ft.
- Single family
- Active
Listed by:deanne hoppel
Office:howard hanna company-harrisburg
MLS#:PADA2050044
Source:BRIGHTMLS
Price summary
- Price:$279,900
- Price per sq. ft.:$129.11
About this home
This charming and sprawling Cape Cod home, situated in Linglestown, offers a perfect blend of classic character and modern comfort. With 2,168 square feet of thoughtfully designed living space, this home features 4 bedrooms and 1.5 bathrooms. Enter the home from the front or through the oversized 32'x57' carport into the kitchen which is equipped with all the essential appliances including a refrigerator, electric oven/range, dishwasher, and microwave. The convenience of a main-floor laundry area with a washer and dryer ensures that daily chores are a breeze. A separate Dining Room, a large 12x19 Family Room and then a 16x10 bonus room! Perfect for the person who has to work from home, a crafter, playroom or just more family space! Plenty of space to spread out! Outside, the property boasts a generous 0.27-acre lot, featuring a personal above-ground pool surrounded by a secure fence—perfect for summer gatherings. Additional shed for extra storage. This delightful home is not just a place to live; it’s a place to create lasting memories. Don’t miss the opportunity to make it yours!
Contact an agent
Home facts
- Year built:1953
- Listing ID #:PADA2050044
- Added:1 day(s) ago
- Updated:September 29, 2025 at 09:48 PM
Rooms and interior
- Bedrooms:4
- Total bathrooms:2
- Full bathrooms:1
- Half bathrooms:1
- Living area:2,168 sq. ft.
Heating and cooling
- Cooling:Window Unit(s)
- Heating:Baseboard - Electric, Electric, Natural Gas, Radiant
Structure and exterior
- Roof:Asphalt
- Year built:1953
- Building area:2,168 sq. ft.
- Lot area:0.27 Acres
Schools
- High school:CENTRAL DAUPHIN
- Middle school:LINGLESTOWN
- Elementary school:LINGLESTOWN
Utilities
- Water:Well
- Sewer:Public Sewer
Finances and disclosures
- Price:$279,900
- Price per sq. ft.:$129.11
- Tax amount:$2,725 (2025)
New listings near 1201 Florence Dr
- New
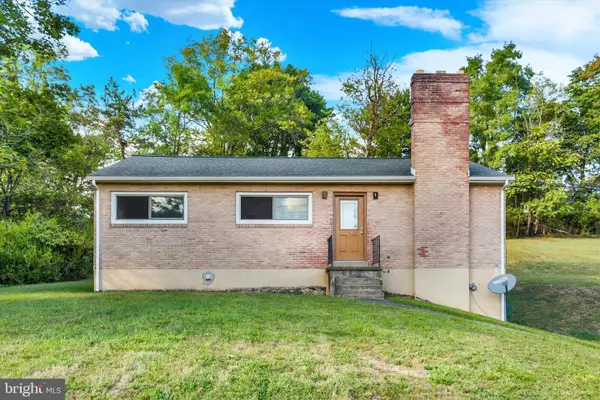 $195,000Active3 beds 2 baths1,189 sq. ft.
$195,000Active3 beds 2 baths1,189 sq. ft.1108 Linglestown Rd, HARRISBURG, PA 17110
MLS# PADA2050116Listed by: JOY DANIELS REAL ESTATE GROUP, LTD - Coming Soon
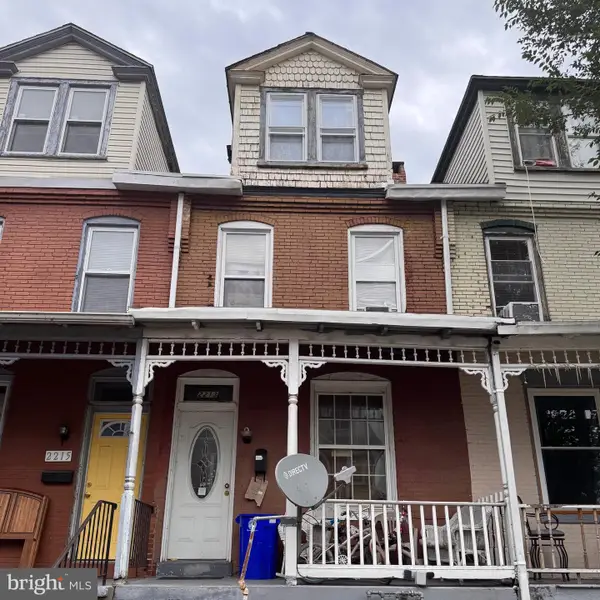 $115,000Coming Soon4 beds 1 baths
$115,000Coming Soon4 beds 1 baths2213 Logan St, HARRISBURG, PA 17110
MLS# PADA2050106Listed by: COLDWELL BANKER REALTY - New
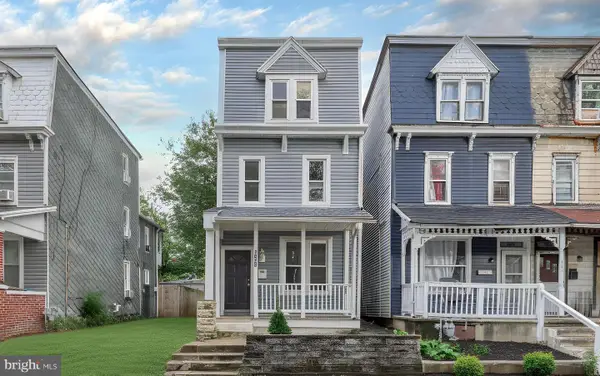 $170,000Active5 beds 2 baths1,680 sq. ft.
$170,000Active5 beds 2 baths1,680 sq. ft.1630 Park St, HARRISBURG, PA 17103
MLS# PADA2050110Listed by: KELLER WILLIAMS KEYSTONE REALTY - Coming Soon
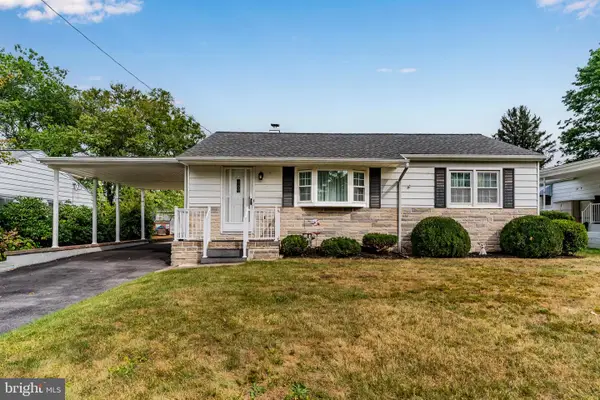 $229,900Coming Soon2 beds 1 baths
$229,900Coming Soon2 beds 1 baths4708 Clarendon St, HARRISBURG, PA 17109
MLS# PADA2050096Listed by: RSR, REALTORS, LLC - Coming Soon
 $100,000Coming Soon3 beds 1 baths
$100,000Coming Soon3 beds 1 baths1930 Swatara St, HARRISBURG, PA 17104
MLS# PADA2049908Listed by: KELLER WILLIAMS OF CENTRAL PA - New
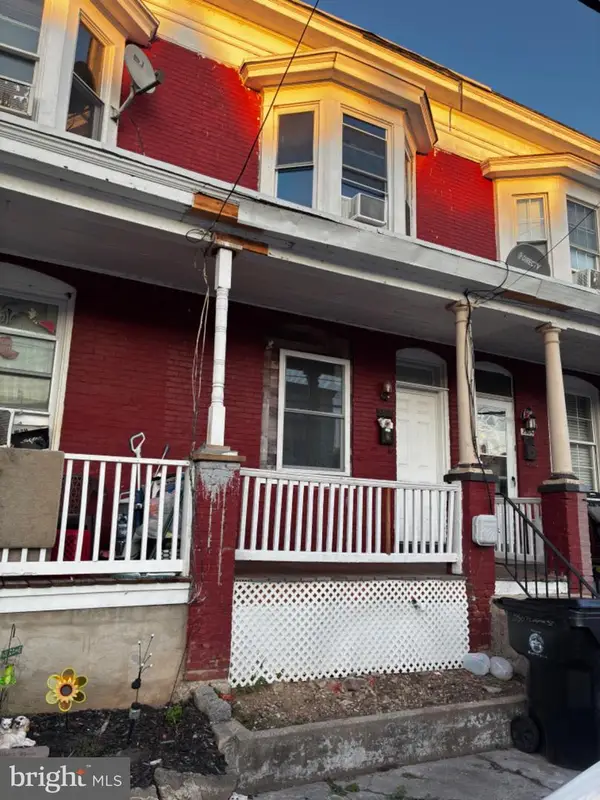 $110,000Active-- beds -- baths1,154 sq. ft.
$110,000Active-- beds -- baths1,154 sq. ft.2307 Logan St, HARRISBURG, PA 17110
MLS# PADA2050092Listed by: KELLER WILLIAMS REALTY - New
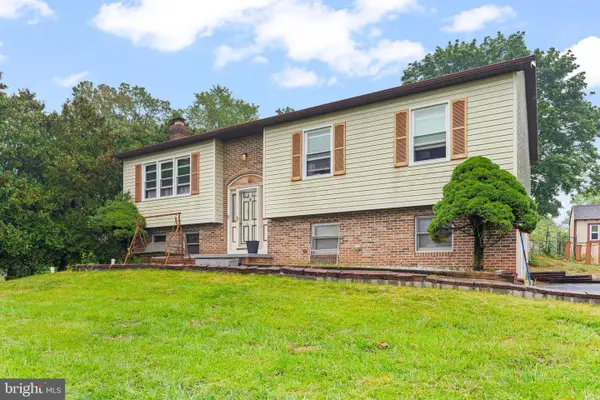 $275,000Active4 beds 3 baths1,246 sq. ft.
$275,000Active4 beds 3 baths1,246 sq. ft.6221 Hocker, HARRISBURG, PA 17111
MLS# PADA2049678Listed by: KELLER WILLIAMS OF CENTRAL PA - Coming SoonOpen Sun, 1 to 3pm
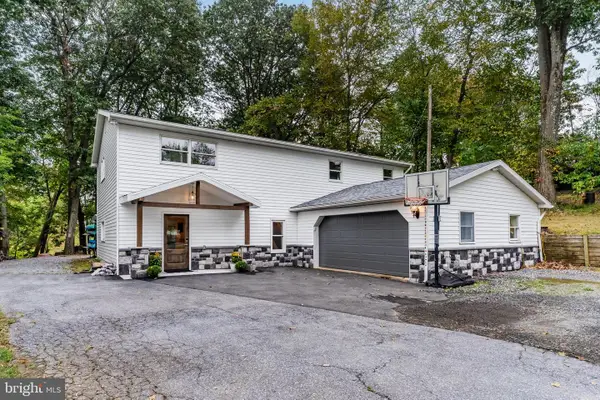 $499,900Coming Soon4 beds 3 baths
$499,900Coming Soon4 beds 3 baths3849 N Progress Ave, HARRISBURG, PA 17110
MLS# PADA2047844Listed by: KELLER WILLIAMS OF CENTRAL PA - New
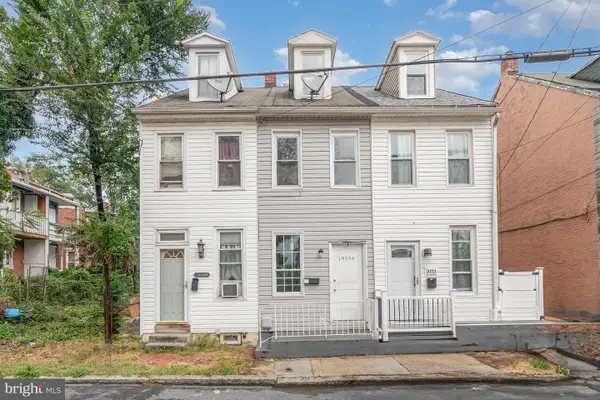 $115,000Active3 beds 1 baths931 sq. ft.
$115,000Active3 beds 1 baths931 sq. ft.1933-1/2 Logan St, HARRISBURG, PA 17102
MLS# PADA2050074Listed by: RE/MAX CORNERSTONE
