6221 Hocker, Harrisburg, PA 17111
Local realty services provided by:ERA Byrne Realty
6221 Hocker,Harrisburg, PA 17111
$275,000
- 4 Beds
- 3 Baths
- 1,246 sq. ft.
- Single family
- Pending
Listed by: krystin renae coble, isaiah coble
Office: keller williams of central pa
MLS#:PADA2049678
Source:BRIGHTMLS
Price summary
- Price:$275,000
- Price per sq. ft.:$220.71
About this home
Welcome to 6221 Hocker Drive, a spacious and versatile home in Swatara Township offering comfort, functionality, and a convenient location.
Upstairs, you’ll find three generously sized bedrooms, including a primary suite with a private half bath, plus a full hall bathroom for added convenience. The main level features a good-sized kitchen, a bright dining area, and a comfortable living space perfect for everyday living. Step outside to enjoy the screened-in porch, a great spot for relaxing or entertaining.
The lower level offers even more living space with a large family room, a fourth bedroom, a bathroom with shower, a laundry room, and an additional flex room that can serve as a home office, movie room, or playroom—tailored to fit your lifestyle.
Located just 15 minutes from Hershey and close to major highways, shopping, and dining, this home combines convenience with charm. To top it off, the roof was replaced in 2016 and is less than 10 years old, giving you peace of mind.
Don’t miss your chance to make this home yours!
Contact an agent
Home facts
- Year built:1989
- Listing ID #:PADA2049678
- Added:46 day(s) ago
- Updated:November 14, 2025 at 08:40 AM
Rooms and interior
- Bedrooms:4
- Total bathrooms:3
- Full bathrooms:2
- Half bathrooms:1
- Living area:1,246 sq. ft.
Heating and cooling
- Cooling:Central A/C
- Heating:Forced Air, Natural Gas
Structure and exterior
- Year built:1989
- Building area:1,246 sq. ft.
- Lot area:0.23 Acres
Schools
- High school:CENTRAL DAUPHIN EAST
Utilities
- Water:Public
- Sewer:Private Sewer
Finances and disclosures
- Price:$275,000
- Price per sq. ft.:$220.71
- Tax amount:$3,775 (2025)
New listings near 6221 Hocker
- New
 $269,900Active3 beds 3 baths1,440 sq. ft.
$269,900Active3 beds 3 baths1,440 sq. ft.270 Buckley Dr, HARRISBURG, PA 17112
MLS# PADA2051218Listed by: KELLER WILLIAMS OF CENTRAL PA - New
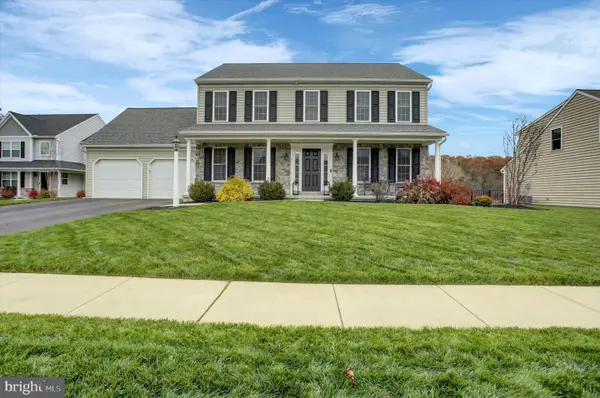 $539,900Active4 beds 3 baths2,214 sq. ft.
$539,900Active4 beds 3 baths2,214 sq. ft.7091 Beaver Spring Rd, HARRISBURG, PA 17111
MLS# PADA2051496Listed by: BERKSHIRE HATHAWAY HOMESERVICES HOMESALE REALTY - New
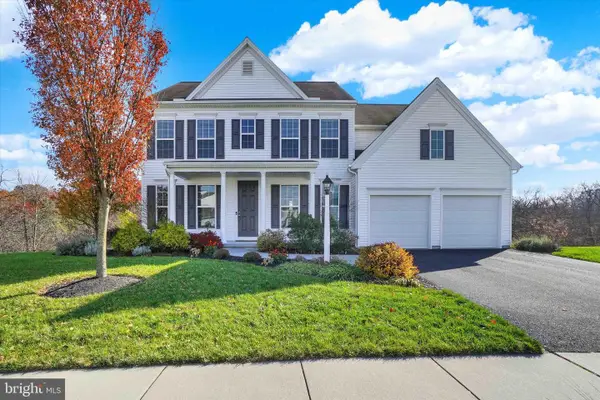 $525,000Active4 beds 4 baths3,206 sq. ft.
$525,000Active4 beds 4 baths3,206 sq. ft.7035 Woodsman Dr, HARRISBURG, PA 17111
MLS# PADA2051584Listed by: JOY DANIELS REAL ESTATE GROUP, LTD - New
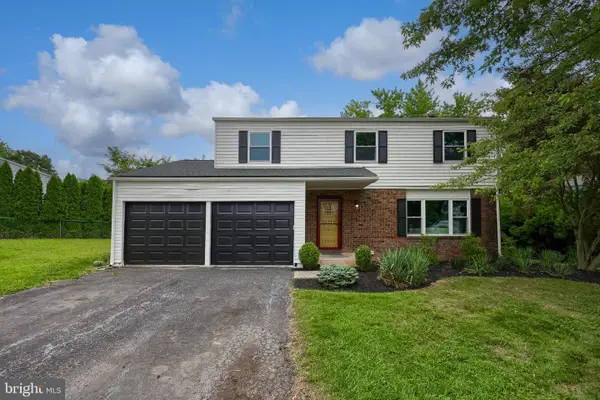 $372,000Active4 beds 3 baths1,947 sq. ft.
$372,000Active4 beds 3 baths1,947 sq. ft.728 Blue Jay Rd, HARRISBURG, PA 17111
MLS# PADA2051586Listed by: KELLER WILLIAMS ELITE - Coming Soon
 $249,900Coming Soon2 beds 3 baths
$249,900Coming Soon2 beds 3 baths3820 N Sarayo Cir, HARRISBURG, PA 17110
MLS# PADA2051510Listed by: BERKSHIRE HATHAWAY HOMESERVICES HOMESALE REALTY - Coming Soon
 $149,900Coming Soon3 beds 2 baths
$149,900Coming Soon3 beds 2 baths1110 Main St, HARRISBURG, PA 17113
MLS# PADA2051566Listed by: COLDWELL BANKER REALTY - Open Sat, 1 to 3pmNew
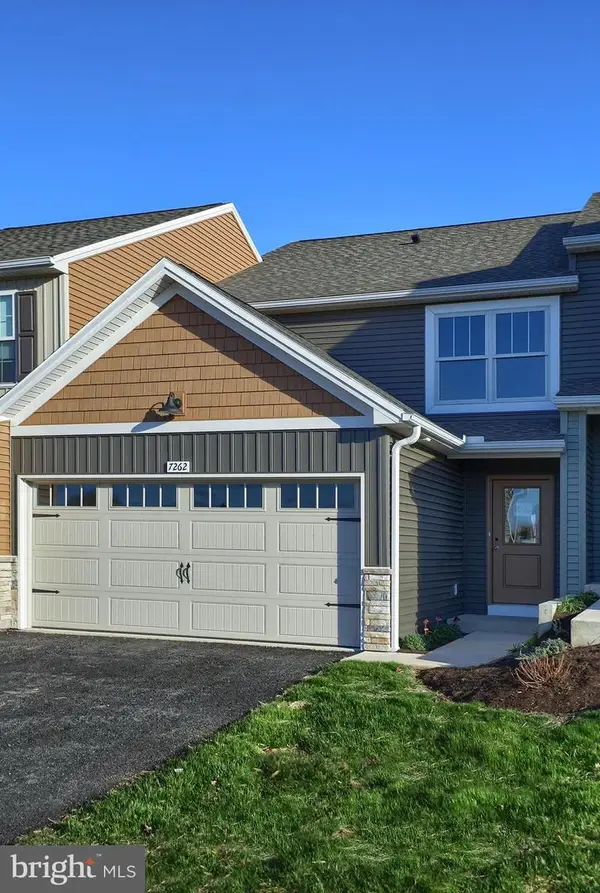 $353,665Active3 beds 3 baths2,001 sq. ft.
$353,665Active3 beds 3 baths2,001 sq. ft.7262 White Oak Blvd, HARRISBURG, PA 17112
MLS# PADA2051570Listed by: COLDWELL BANKER REALTY - Coming Soon
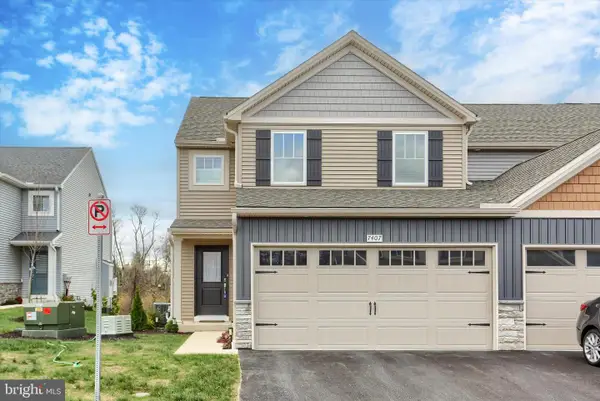 $419,900Coming Soon3 beds 4 baths
$419,900Coming Soon3 beds 4 baths7407 Red Oak Ct, HARRISBURG, PA 17112
MLS# PADA2051582Listed by: COLDWELL BANKER REALTY - New
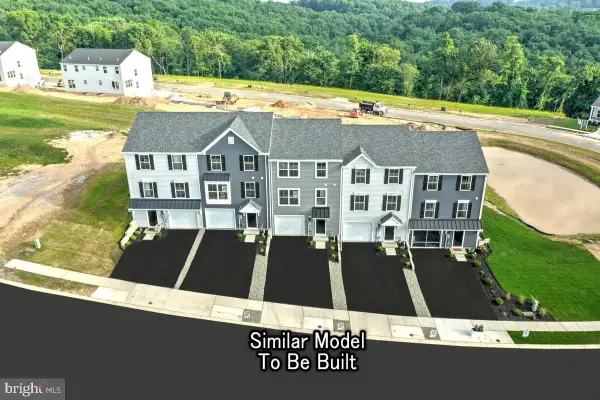 $336,990Active3 beds 3 baths1,754 sq. ft.
$336,990Active3 beds 3 baths1,754 sq. ft.1049 Ellie Ln W #lot 1105, HARRISBURG, PA 17112
MLS# PADA2051516Listed by: BERKS HOMES REALTY, LLC - New
 $144,900Active4 beds 1 baths1,742 sq. ft.
$144,900Active4 beds 1 baths1,742 sq. ft.1204 N 16th, HARRISBURG, PA 17103
MLS# PADA2051552Listed by: EXP REALTY, LLC
