1275 3rd St, Harrisburg, PA 17113
Local realty services provided by:ERA Cole Realty
1275 3rd St,Harrisburg, PA 17113
$172,900
- 3 Beds
- 1 Baths
- 1,680 sq. ft.
- Single family
- Active
Listed by:kathleen m cutia
Office:keller williams of central pa
MLS#:PADA2049872
Source:BRIGHTMLS
Price summary
- Price:$172,900
- Price per sq. ft.:$102.92
About this home
Welcome to this well-maintained 3-bedroom, 1-bath ranch-style home located in a quiet, established neighborhood of Oberlin, in Harrisburg, PA. This one-owner, meticulously cared-for home has classic charm and offers flexible living space to suit your needs.
Step inside to find original hardwood flooring throughout most of the home, adding warmth and character. There, you will find all 3 bedrooms on the main level. The freshly painted bathroom features a convenient walk-in shower. The living room is perfect for relaxing or entertaining. The washer and dryer are currently located on the main floor for convenience, but original hookups remain in the basement—offering the option to easily convert the laundry room back into a true third bedroom.
The partially finished lower level includes a family room centered around a wood-burning stove—ideal for cozy nights indoors or extra living space.
Enjoy outdoor living with an enclosed front porch featuring a porch swing, and an enclosed back porch with shelving for added storage or hobby space. The back deck with ramp leads to the charming stone edged fish pond - pleasantly landscaped for your enjoyment!
Outside, you’ll find a detached 1-car garage equipped with a wood/pellet stove, making it a great year-round workshop, studio, or additional storage area with heat.
Don’t miss your chance to own this versatile and inviting home—schedule your showing today!
Contact an agent
Home facts
- Year built:1952
- Listing ID #:PADA2049872
- Added:1 day(s) ago
- Updated:September 28, 2025 at 01:56 PM
Rooms and interior
- Bedrooms:3
- Total bathrooms:1
- Full bathrooms:1
- Living area:1,680 sq. ft.
Heating and cooling
- Cooling:Central A/C
- Heating:Forced Air, Oil, Wood, Wood Burn Stove
Structure and exterior
- Roof:Flat
- Year built:1952
- Building area:1,680 sq. ft.
- Lot area:0.14 Acres
Schools
- High school:CENTRAL DAUPHIN EAST
- Middle school:SWATARA
- Elementary school:TRI-COMMUNITY
Utilities
- Water:Public
- Sewer:Public Septic
Finances and disclosures
- Price:$172,900
- Price per sq. ft.:$102.92
- Tax amount:$1,870 (2025)
New listings near 1275 3rd St
- New
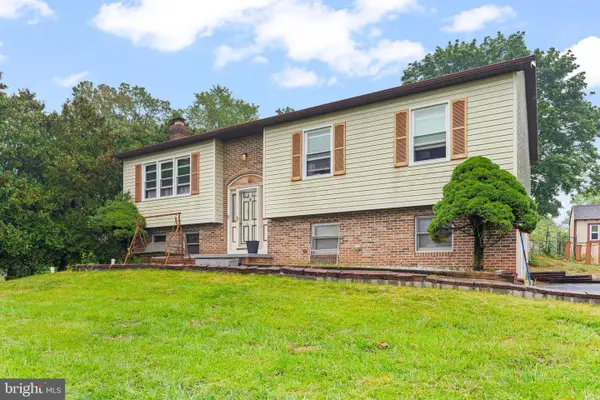 $275,000Active4 beds 3 baths1,246 sq. ft.
$275,000Active4 beds 3 baths1,246 sq. ft.6221 Hocker, HARRISBURG, PA 17111
MLS# PADA2049678Listed by: KELLER WILLIAMS OF CENTRAL PA - Coming SoonOpen Sun, 1 to 3pm
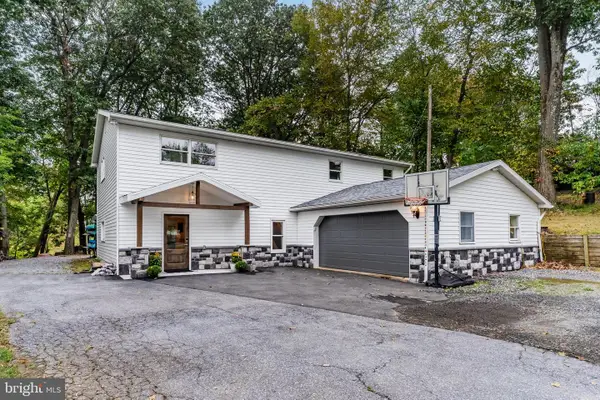 $499,900Coming Soon4 beds 3 baths
$499,900Coming Soon4 beds 3 baths3849 N Progress Ave, HARRISBURG, PA 17110
MLS# PADA2047844Listed by: KELLER WILLIAMS OF CENTRAL PA - New
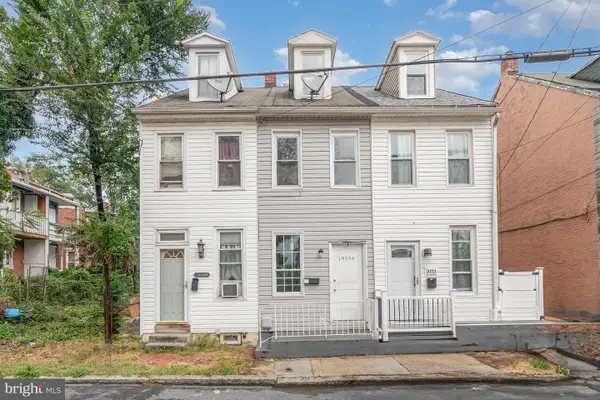 $115,000Active3 beds 1 baths931 sq. ft.
$115,000Active3 beds 1 baths931 sq. ft.1933-1/2 Logan St, HARRISBURG, PA 17102
MLS# PADA2050074Listed by: RE/MAX CORNERSTONE - New
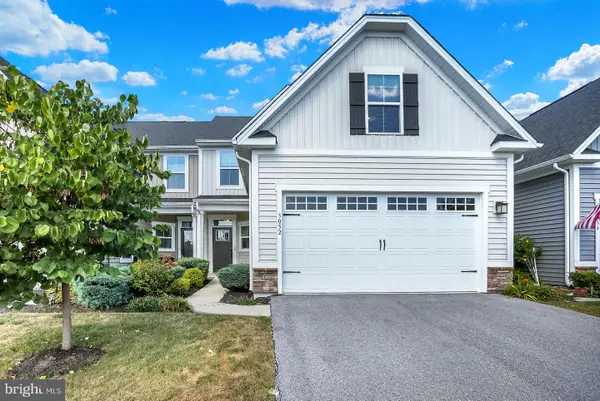 $424,900Active4 beds 4 baths3,155 sq. ft.
$424,900Active4 beds 4 baths3,155 sq. ft.3052 Lorelai Dr, HARRISBURG, PA 17112
MLS# PADA2049714Listed by: COLDWELL BANKER REALTY - New
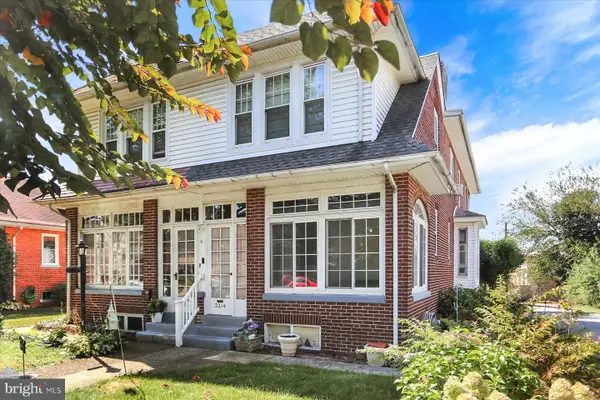 $139,900Active3 beds 1 baths1,472 sq. ft.
$139,900Active3 beds 1 baths1,472 sq. ft.3214 N 3rd St, HARRISBURG, PA 17110
MLS# PADA2050032Listed by: BERKSHIRE HATHAWAY HOMESERVICES HOMESALE REALTY - New
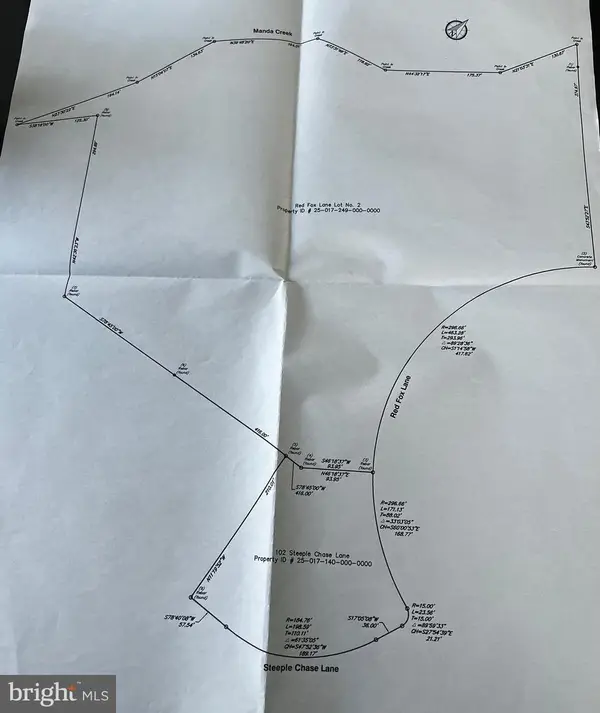 $250,000Active8.18 Acres
$250,000Active8.18 Acres00 Red Fox Lane Lot #2, HARRISBURG, PA 17112
MLS# PADA2050068Listed by: IRON VALLEY REAL ESTATE OF CENTRAL PA - New
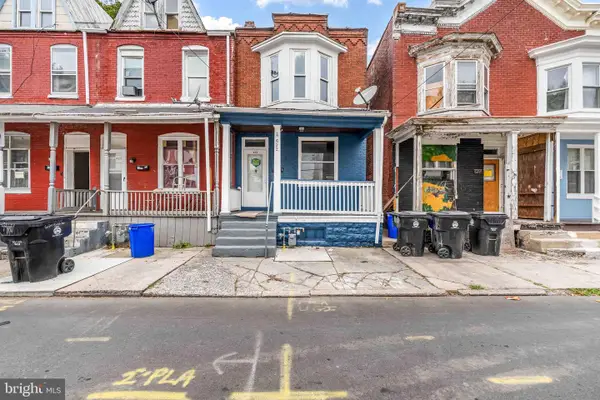 $120,000Active3 beds 1 baths1,320 sq. ft.
$120,000Active3 beds 1 baths1,320 sq. ft.622 Ross St, HARRISBURG, PA 17110
MLS# PADA2050036Listed by: COLDWELL BANKER REALTY - New
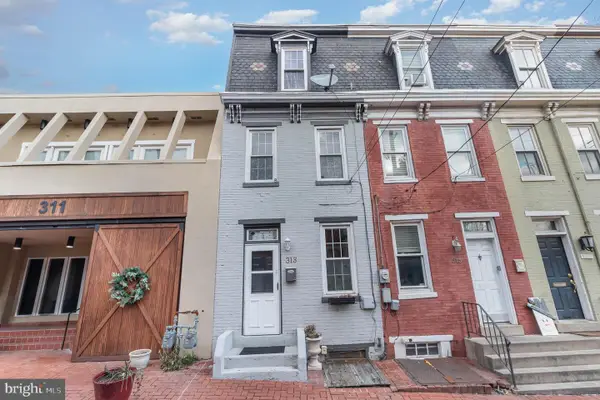 $170,000Active3 beds 1 baths1,400 sq. ft.
$170,000Active3 beds 1 baths1,400 sq. ft.313 S River St, HARRISBURG, PA 17104
MLS# PADA2050046Listed by: COLDWELL BANKER REALTY - Coming Soon
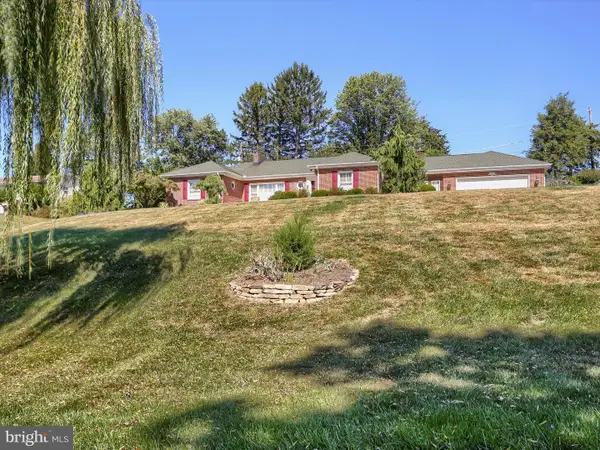 $459,900Coming Soon4 beds 3 baths
$459,900Coming Soon4 beds 3 baths4102 Crestview Rd, HARRISBURG, PA 17112
MLS# PADA2049404Listed by: KELLER WILLIAMS OF CENTRAL PA
