1841 Potato Valley Rd, Harrisburg, PA 17112
Local realty services provided by:ERA OakCrest Realty, Inc.
1841 Potato Valley Rd,Harrisburg, PA 17112
$1,495,000
- 4 Beds
- 3 Baths
- 3,148 sq. ft.
- Single family
- Pending
Listed by: robert d. bering, bill bering jr.
Office: bering real estate co.
MLS#:PADA2047488
Source:BRIGHTMLS
Price summary
- Price:$1,495,000
- Price per sq. ft.:$474.9
About this home
Welcome to your gated equestrian sanctuary at 1841 Potato Valley Road in Harrisburg. Situated on over 10 acres, this beautifully maintained property is a dream for any horse enthusiast.
The 4-bedroom, 2.5-bath home has been thoughtfully updated over the years and is in excellent condition. It features two propane-burning fireplaces—one in the living room and another in the primary bedroom—as well as a high-efficiency geothermal heating and cooling system with propane back-up.
Step outside into your private retreat, where you’ll find a fiberglass pool with a waterfall, surrounded by stamped concrete, in-ground tiki torches, and a full outdoor kitchen equipped with a mini fridge, sink, and granite countertops.
Equine amenities include a well-appointed horse barn with 9 stalls, a dedicated propane heating system (500-gallon buried tank), a half bath, a separate well for water supply, and a brand-new roof installed in May 2025 (valued at $45,000). The indoor riding arena measures approximately 60' x 100' and features rubber footing and new LED lighting.
Additional features include an equipment shed (approx. 30' x 30') and eight vinyl-fenced pastures, each with its own automatic waterer—ideal for efficient care and grazing.
This is a rare opportunity to own a turnkey horse property with luxury living and professional-grade equestrian facilities.
Contact an agent
Home facts
- Year built:2003
- Listing ID #:PADA2047488
- Added:124 day(s) ago
- Updated:November 19, 2025 at 09:01 AM
Rooms and interior
- Bedrooms:4
- Total bathrooms:3
- Full bathrooms:3
- Living area:3,148 sq. ft.
Heating and cooling
- Cooling:Geothermal
- Heating:Forced Air, Geo-thermal, Heat Pump - Gas BackUp
Structure and exterior
- Roof:Composite
- Year built:2003
- Building area:3,148 sq. ft.
- Lot area:10.12 Acres
Schools
- High school:CENTRAL DAUPHIN
Utilities
- Water:Well
- Sewer:Mound System
Finances and disclosures
- Price:$1,495,000
- Price per sq. ft.:$474.9
New listings near 1841 Potato Valley Rd
- Coming Soon
 $110,000Coming Soon3 beds 2 baths
$110,000Coming Soon3 beds 2 baths438 Muench St, HARRISBURG, PA 17102
MLS# PADA2051752Listed by: KEYSTONE BROKER GROUP LTD - New
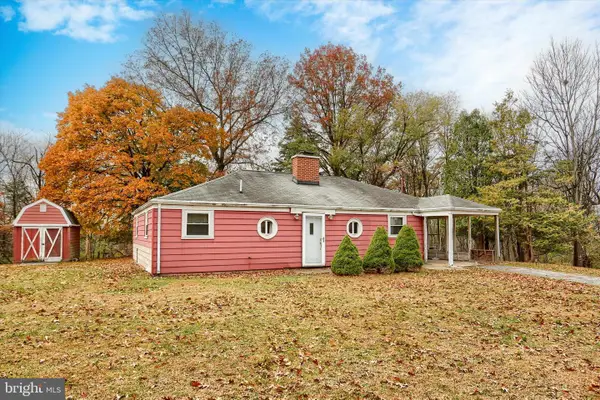 $198,000Active2 beds 1 baths1,034 sq. ft.
$198,000Active2 beds 1 baths1,034 sq. ft.4401 Hillside Ave, HARRISBURG, PA 17112
MLS# PADA2051766Listed by: BERKSHIRE HATHAWAY HOMESERVICES HOMESALE REALTY - New
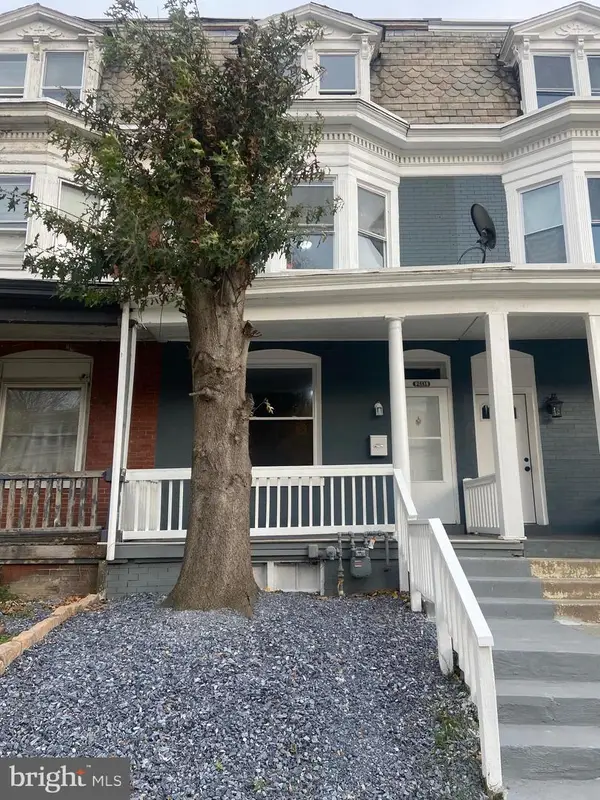 $153,000Active5 beds 2 baths1,845 sq. ft.
$153,000Active5 beds 2 baths1,845 sq. ft.2441 Reel St, HARRISBURG, PA 17110
MLS# PADA2051392Listed by: IRON VALLEY REAL ESTATE OF CENTRAL PA - Coming Soon
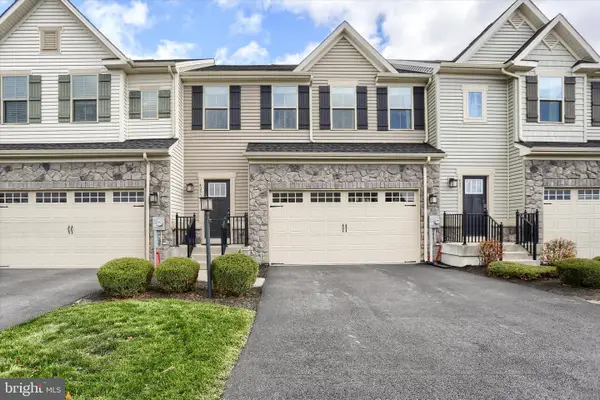 $355,000Coming Soon3 beds 3 baths
$355,000Coming Soon3 beds 3 baths4273 Secretariat St, HARRISBURG, PA 17112
MLS# PADA2051680Listed by: COLDWELL BANKER REALTY - New
 $169,900Active3 beds 1 baths1,578 sq. ft.
$169,900Active3 beds 1 baths1,578 sq. ft.1120 N 15th St, HARRISBURG, PA 17103
MLS# PADA2051730Listed by: BERKSHIRE HATHAWAY HOMESERVICES HOMESALE REALTY - New
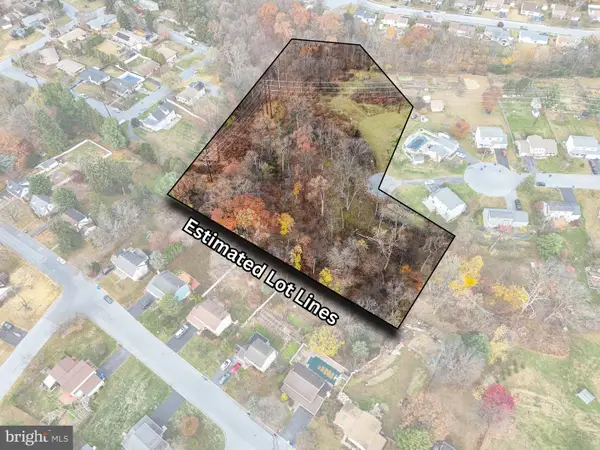 $115,000Active4.48 Acres
$115,000Active4.48 Acres0 N 50th St, HARRISBURG, PA 17111
MLS# PADA2051754Listed by: KELLER WILLIAMS KEYSTONE REALTY - New
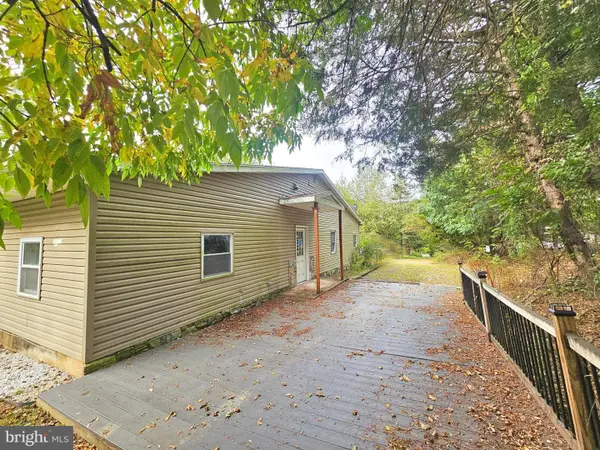 $165,000Active3 beds 2 baths1,612 sq. ft.
$165,000Active3 beds 2 baths1,612 sq. ft.3013 Crooked Hill Rd, HARRISBURG, PA 17110
MLS# PADA2051734Listed by: BETTER HOMES AND GARDENS REAL ESTATE - MATURO PA - Coming Soon
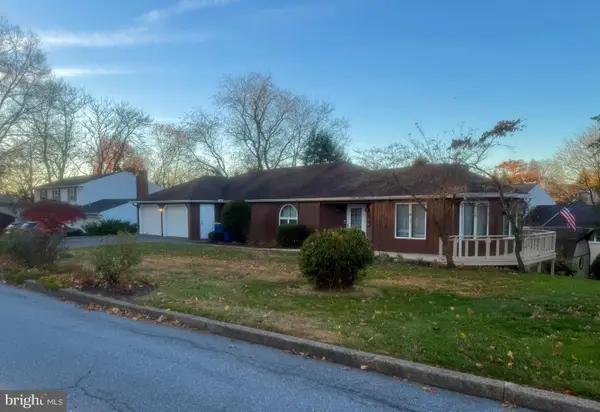 $419,900Coming Soon4 beds 3 baths
$419,900Coming Soon4 beds 3 baths551 Strites Rd, HARRISBURG, PA 17111
MLS# PADA2051740Listed by: IRON VALLEY REAL ESTATE OF CENTRAL PA - New
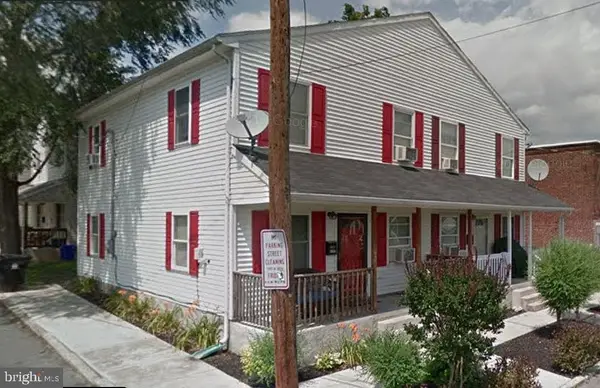 $175,000Active4 beds 2 baths1,307 sq. ft.
$175,000Active4 beds 2 baths1,307 sq. ft.1302 Bailey St, HARRISBURG, PA 17103
MLS# PADA2051714Listed by: IRON VALLEY REAL ESTATE OF CENTRAL PA - New
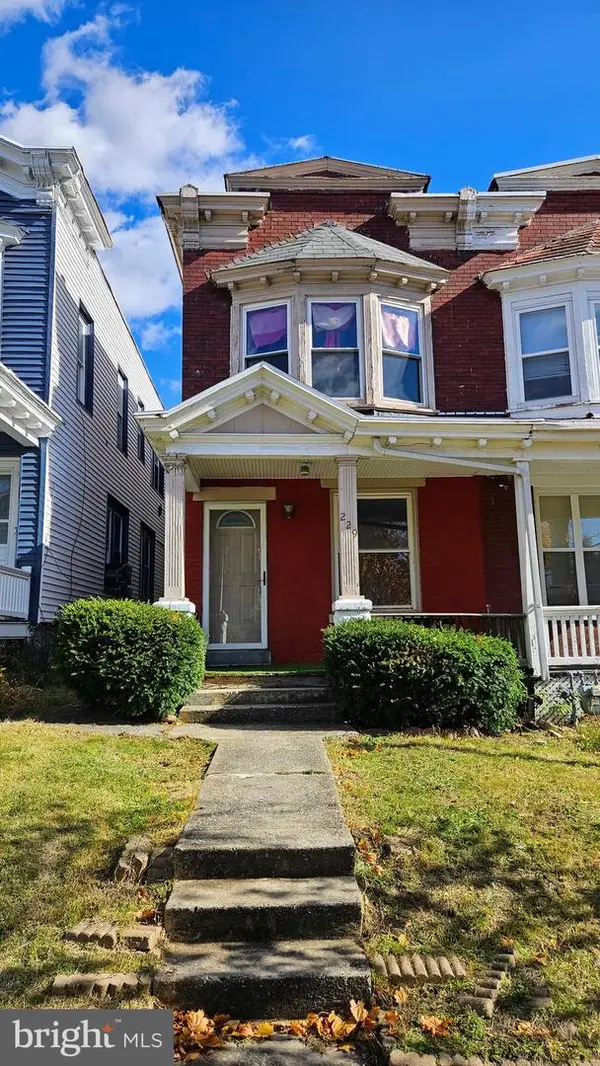 $145,000Active3 beds 1 baths1,470 sq. ft.
$145,000Active3 beds 1 baths1,470 sq. ft.229 S 19th St, HARRISBURG, PA 17104
MLS# PADA2051718Listed by: CENTURY 21 REALTY SERVICES
