201 Village Rd, Harrisburg, PA 17112
Local realty services provided by:ERA Central Realty Group
201 Village Rd,Harrisburg, PA 17112
$250,000
- 3 Beds
- 2 Baths
- 1,048 sq. ft.
- Single family
- Active
Listed by: arpan tiwari
Office: real of pennsylvania
MLS#:PADA2045722
Source:BRIGHTMLS
Price summary
- Price:$250,000
- Price per sq. ft.:$238.55
About this home
Welcome to 201 Village Rd in Harrisburg, PA – a beautifully updated home in the heart of Lower Paxton Township, located in the award-winning Central Dauphin School District. This charming 3-bedroom, 2-bathroom home blends timeless character with modern comfort across approximately 1,750 square feet of thoughtfully finished space. Step inside and enjoy a cozy living room centered around a classic wood-burning fireplace. The expansive sunroom fills the home with natural light, creating a perfect spot for morning coffee or evening relaxation. A fully finished basement adds valuable flexibility for a home office, playroom, or gym. The home sits on a generous 0.51-acre lot, offering plenty of space for outdoor fun, gardening, or quiet moments in nature. A 2-car attached garage provides convenience, and the quiet neighborhood keeps things peaceful while still being close to everything. You'll find shopping, dining, and major highways just minutes away. Families will love the proximity to Mountain View Elementary, Linglestown Middle, and Central Dauphin High – all part of a highly rated district. Come see what makes 201 Village Rd such a special place to call home. Schedule your private showing now or come see our open house 06/14/2025 from 11:30am to 1:00pm.
Contact an agent
Home facts
- Year built:1950
- Listing ID #:PADA2045722
- Added:180 day(s) ago
- Updated:November 18, 2025 at 02:58 PM
Rooms and interior
- Bedrooms:3
- Total bathrooms:2
- Full bathrooms:2
- Living area:1,048 sq. ft.
Heating and cooling
- Cooling:Ceiling Fan(s)
- Heating:Baseboard - Electric, Electric
Structure and exterior
- Roof:Asphalt
- Year built:1950
- Building area:1,048 sq. ft.
- Lot area:0.51 Acres
Schools
- High school:CENTRAL DAUPHIN
Utilities
- Water:Well
Finances and disclosures
- Price:$250,000
- Price per sq. ft.:$238.55
- Tax amount:$3,048 (2024)
New listings near 201 Village Rd
- Coming Soon
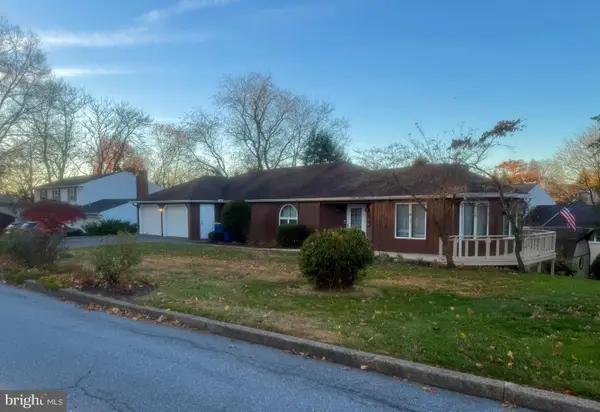 $419,900Coming Soon4 beds 3 baths
$419,900Coming Soon4 beds 3 baths551 Strites Rd, HARRISBURG, PA 17111
MLS# PADA2051740Listed by: IRON VALLEY REAL ESTATE OF CENTRAL PA - New
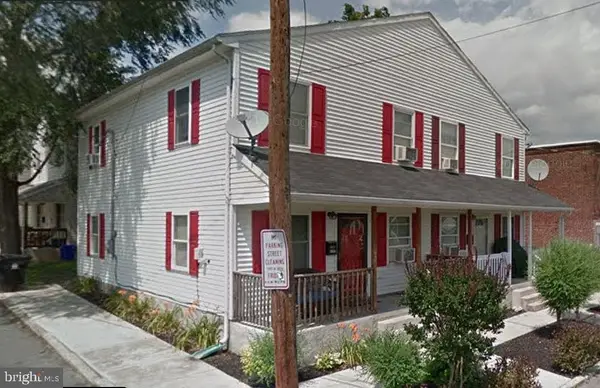 $175,000Active4 beds 2 baths1,307 sq. ft.
$175,000Active4 beds 2 baths1,307 sq. ft.1302 Bailey St, HARRISBURG, PA 17103
MLS# PADA2051714Listed by: IRON VALLEY REAL ESTATE OF CENTRAL PA - New
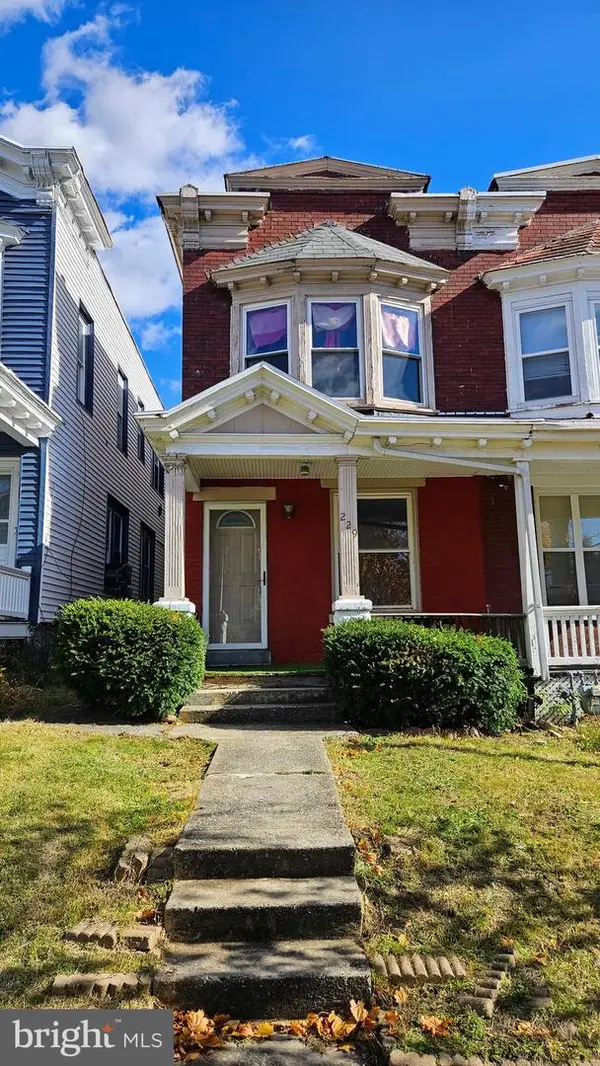 $145,000Active3 beds 1 baths1,470 sq. ft.
$145,000Active3 beds 1 baths1,470 sq. ft.229 S 19th St, HARRISBURG, PA 17104
MLS# PADA2051718Listed by: CENTURY 21 REALTY SERVICES - Open Sun, 1 to 3pmNew
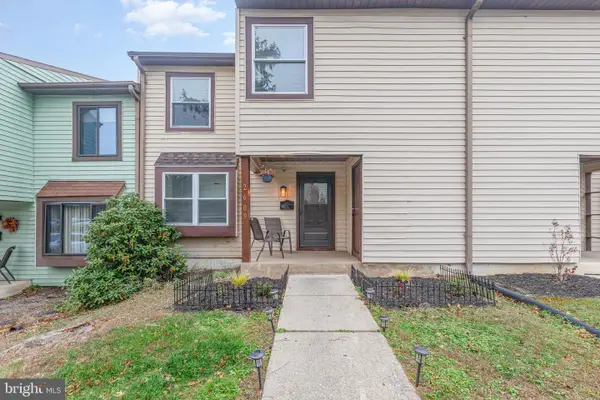 $225,000Active4 beds 3 baths1,672 sq. ft.
$225,000Active4 beds 3 baths1,672 sq. ft.2609 Cranberry Cir, HARRISBURG, PA 17110
MLS# PADA2051688Listed by: INCH & CO. REAL ESTATE, LLC - Open Wed, 11:30am to 1pmNew
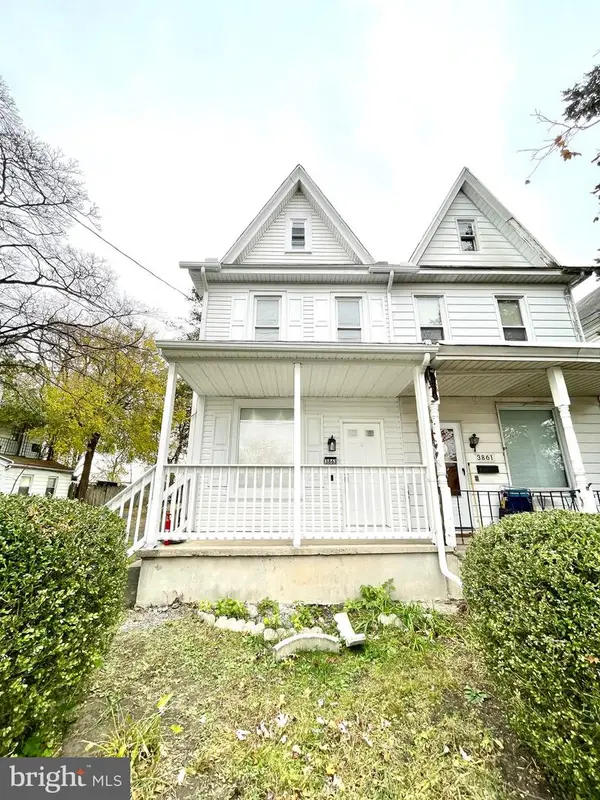 $215,000Active4 beds 2 baths1,716 sq. ft.
$215,000Active4 beds 2 baths1,716 sq. ft.3863 N 6th St, HARRISBURG, PA 17110
MLS# PADA2051696Listed by: KELLER WILLIAMS REALTY - New
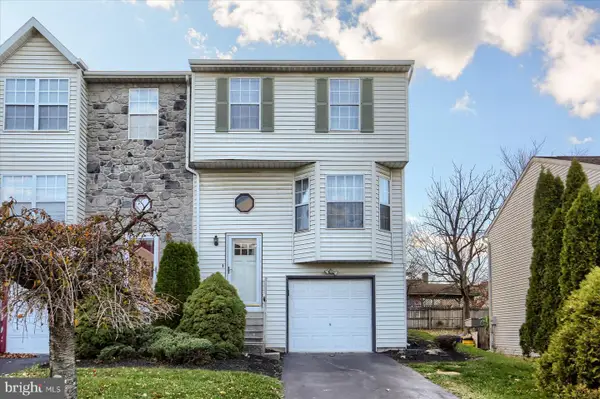 $240,000Active2 beds 3 baths1,342 sq. ft.
$240,000Active2 beds 3 baths1,342 sq. ft.314 Lincoln Ave, HARRISBURG, PA 17111
MLS# PADA2051686Listed by: RE/MAX REALTY ASSOCIATES - Open Sat, 1 to 3pmNew
 $259,900Active3 beds 2 baths1,666 sq. ft.
$259,900Active3 beds 2 baths1,666 sq. ft.2313 Green St, HARRISBURG, PA 17110
MLS# PADA2051672Listed by: KELLER WILLIAMS REALTY - New
 $184,900Active2 beds -- baths1,821 sq. ft.
$184,900Active2 beds -- baths1,821 sq. ft.3005 N 3rd St, HARRISBURG, PA 17110
MLS# PADA2051388Listed by: KELLER WILLIAMS OF CENTRAL PA - New
 $143,000Active3 beds 1 baths1,628 sq. ft.
$143,000Active3 beds 1 baths1,628 sq. ft.1937 Whitehall St, HARRISBURG, PA 17103
MLS# PADA2051390Listed by: IRON VALLEY REAL ESTATE OF CENTRAL PA - New
 $439,500Active3 beds 3 baths2,414 sq. ft.
$439,500Active3 beds 3 baths2,414 sq. ft.4300 N Victoria Way, HARRISBURG, PA 17112
MLS# PADA2051426Listed by: HOMECOIN.COM
