2649 Amanda Dr, Harrisburg, PA 17112
Local realty services provided by:ERA Valley Realty
2649 Amanda Dr,Harrisburg, PA 17112
$329,900
- 3 Beds
- 3 Baths
- 2,136 sq. ft.
- Townhouse
- Pending
Listed by:jordan collier
Office:coldwell banker realty
MLS#:PADA2049666
Source:BRIGHTMLS
Price summary
- Price:$329,900
- Price per sq. ft.:$154.45
About this home
Nestled in the desirable community of The Townes at Forest Hills in Lower Paxton Township, this 3-bedroom, 2.5-bath townhouse combines style, comfort, and convenience.
The main level is bright and inviting, featuring an expansive living area drenched in natural light. A beautiful dining space flows seamlessly into a cozy second living area, anchored by a natural gas fireplace—the perfect spot for unwinding at the end of the day. The kitchen boasts gleaming granite countertops, rich hardwood floors, and an abundance of cabinetry, making it as functional as it is beautiful. A convenient half bath completes the main floor.
Upstairs, retreat to the primary suite, where a spacious walk-in closet and sweeping mountain views set the tone for relaxation. The en suite bathroom is complete with a double vanity, linen closet, and a walk-in shower. Two additional bedrooms, a full bathroom, and upstairs laundry add both comfort and convenience to the upper level.
The lower level offers incredible flexibility with a two-car garage and an unfinished basement—perfect for a future guest suite with private entrance in the garage as well as an egress window, or simply as generous storage space. Outside, the private backyard is framed by mature trees and landscaping, creating a serene escape from the hustle and bustle.
To top it all off, the seller is including a 1-year First American Home Warranty, offering peace of mind for the new homeowner. Schedule a showing before this opportunity is gone!
Contact an agent
Home facts
- Year built:2008
- Listing ID #:PADA2049666
- Added:9 day(s) ago
- Updated:September 27, 2025 at 07:29 AM
Rooms and interior
- Bedrooms:3
- Total bathrooms:3
- Full bathrooms:2
- Half bathrooms:1
- Living area:2,136 sq. ft.
Heating and cooling
- Cooling:Central A/C
- Heating:Forced Air, Natural Gas
Structure and exterior
- Year built:2008
- Building area:2,136 sq. ft.
- Lot area:0.24 Acres
Schools
- High school:CENTRAL DAUPHIN
Utilities
- Water:Public
Finances and disclosures
- Price:$329,900
- Price per sq. ft.:$154.45
- Tax amount:$4,736 (2025)
New listings near 2649 Amanda Dr
- Coming Soon
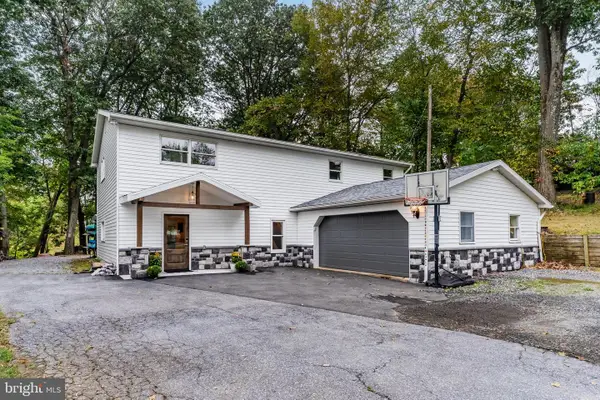 $499,900Coming Soon4 beds 3 baths
$499,900Coming Soon4 beds 3 baths3849 N Progress Ave, HARRISBURG, PA 17110
MLS# PADA2047844Listed by: KELLER WILLIAMS OF CENTRAL PA - New
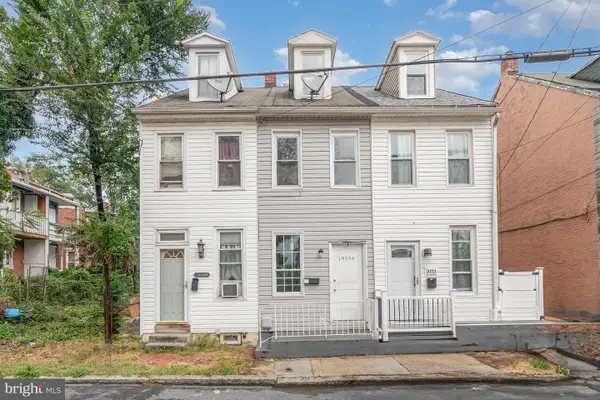 $115,000Active3 beds 1 baths931 sq. ft.
$115,000Active3 beds 1 baths931 sq. ft.1933-1/2 Logan St, HARRISBURG, PA 17102
MLS# PADA2050074Listed by: RE/MAX CORNERSTONE - New
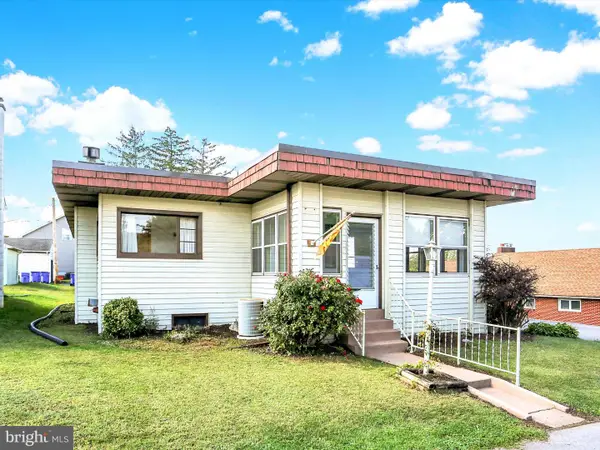 $172,900Active3 beds 1 baths1,680 sq. ft.
$172,900Active3 beds 1 baths1,680 sq. ft.1275 3rd St, HARRISBURG, PA 17113
MLS# PADA2049872Listed by: KELLER WILLIAMS OF CENTRAL PA - New
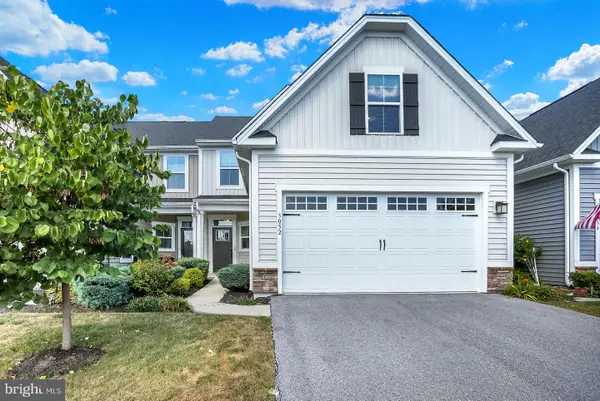 $424,900Active4 beds 4 baths3,155 sq. ft.
$424,900Active4 beds 4 baths3,155 sq. ft.3052 Lorelai Dr, HARRISBURG, PA 17112
MLS# PADA2049714Listed by: COLDWELL BANKER REALTY - New
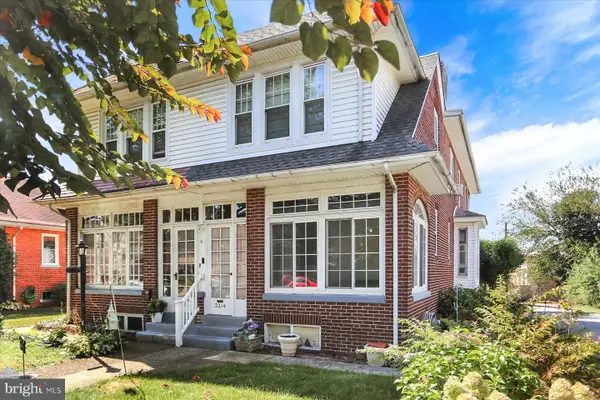 $139,900Active3 beds 1 baths1,472 sq. ft.
$139,900Active3 beds 1 baths1,472 sq. ft.3214 N 3rd St, HARRISBURG, PA 17110
MLS# PADA2050032Listed by: BERKSHIRE HATHAWAY HOMESERVICES HOMESALE REALTY - New
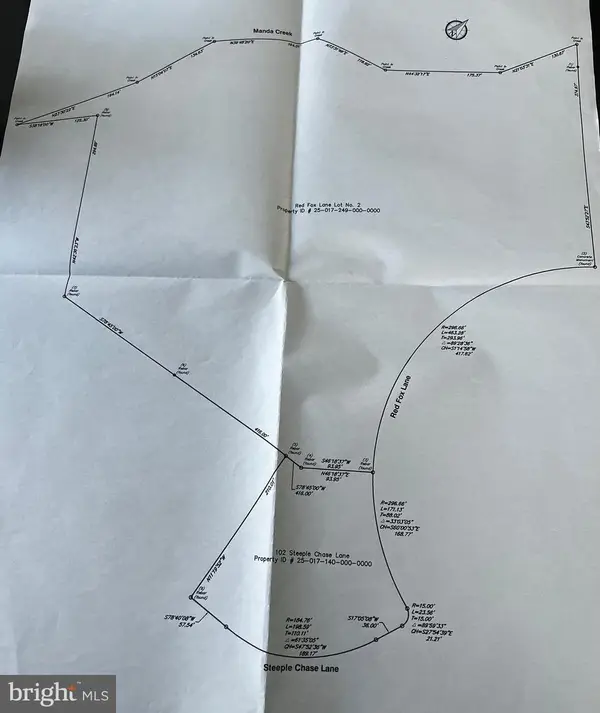 $250,000Active8.18 Acres
$250,000Active8.18 Acres00 Red Fox Lane Lot #2, HARRISBURG, PA 17112
MLS# PADA2050068Listed by: IRON VALLEY REAL ESTATE OF CENTRAL PA - New
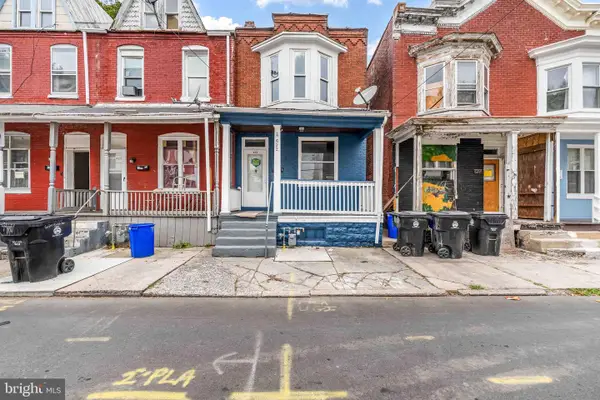 $120,000Active3 beds 1 baths1,320 sq. ft.
$120,000Active3 beds 1 baths1,320 sq. ft.622 Ross St, HARRISBURG, PA 17110
MLS# PADA2050036Listed by: COLDWELL BANKER REALTY - New
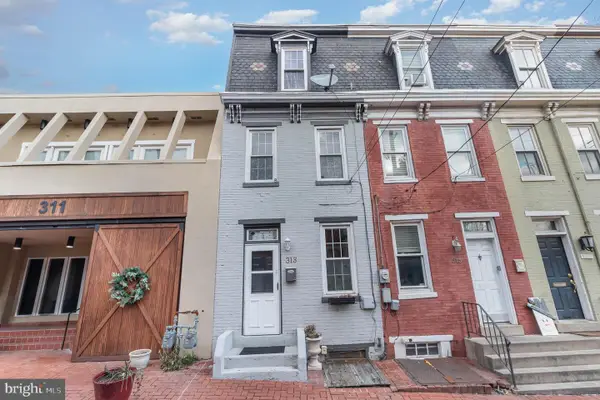 $170,000Active3 beds 1 baths1,400 sq. ft.
$170,000Active3 beds 1 baths1,400 sq. ft.313 S River St, HARRISBURG, PA 17104
MLS# PADA2050046Listed by: COLDWELL BANKER REALTY - Coming Soon
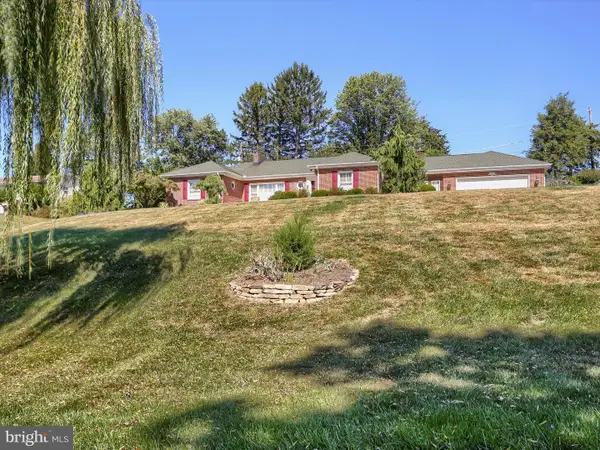 $459,900Coming Soon4 beds 3 baths
$459,900Coming Soon4 beds 3 baths4102 Crestview Rd, HARRISBURG, PA 17112
MLS# PADA2049404Listed by: KELLER WILLIAMS OF CENTRAL PA - New
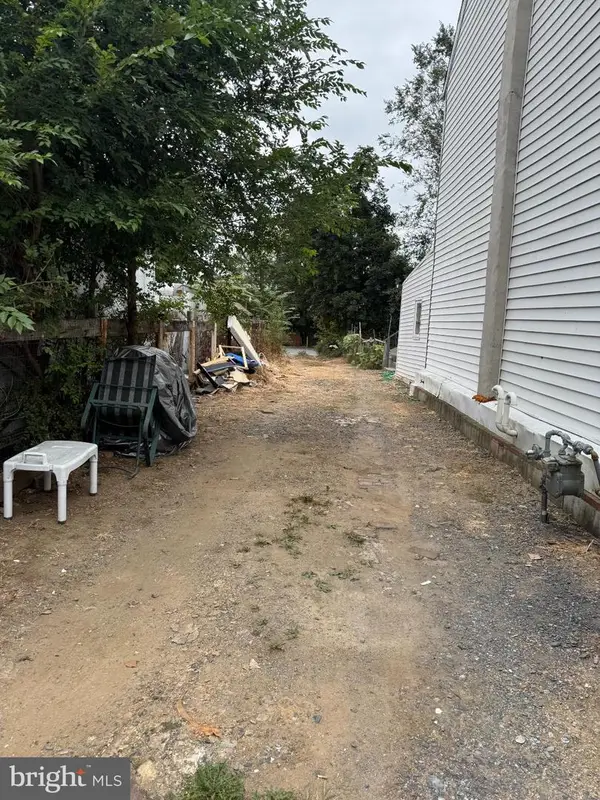 $6,500Active0.05 Acres
$6,500Active0.05 Acres325 S 14th St, HARRISBURG, PA 17104
MLS# PADA2049820Listed by: COLDWELL BANKER REALTY
