3032 Lorelai Dr, Harrisburg, PA 17110
Local realty services provided by:ERA Byrne Realty
3032 Lorelai Dr,Harrisburg, PA 17110
$369,900
- 3 Beds
- 3 Baths
- 1,784 sq. ft.
- Townhouse
- Pending
Listed by: cameron callahan, adam w flinchbaugh
Office: keller williams keystone realty
MLS#:PADA2047700
Source:BRIGHTMLS
Price summary
- Price:$369,900
- Price per sq. ft.:$207.34
- Monthly HOA dues:$130
About this home
Motivated Seller! Bring your best offer! Welcome to this beautifully upgraded, move-in ready home with a 1st floor primary suite! Located in the desirable Blue Ridge Village 55+ community. Enjoy an active lifestyle with access to exceptional community amenities, including a clubhouse, fitness center, swimming pool, and even a playground for visiting family. This modern home offers the ease of main-level living with high-end finishes throughout. The open-concept floor plan is ideal for both everyday living and entertaining. Luxury vinyl plank flooring flows seamlessly through the main level, adding both style and durability. The chef’s kitchen features stainless steel appliances, quartz countertops, and a spacious layout that opens into a bright dining/breakfast area, cozy living room, and a sun-filled sun room – the perfect spot to relax or host guests. The primary suite is a true retreat, boasting a tray ceiling with crown molding, a spacious walk-in closet, and a luxurious en-suite bathroom with a double vanity, walk-in shower, and extra counter space. A convenient laundry room and powder room complete the main level. Upstairs, you’ll find two generously sized bedrooms and a full guest bathroom, offering plenty of space for visitors or hobbies. Step outside to the rear Trex deck, ideal for outdoor entertaining or al fresco dining, all while taking in views of the surrounding mountains.
Contact an agent
Home facts
- Year built:2020
- Listing ID #:PADA2047700
- Added:117 day(s) ago
- Updated:November 19, 2025 at 09:01 AM
Rooms and interior
- Bedrooms:3
- Total bathrooms:3
- Full bathrooms:2
- Half bathrooms:1
- Living area:1,784 sq. ft.
Heating and cooling
- Cooling:Central A/C
- Heating:Forced Air, Natural Gas
Structure and exterior
- Roof:Shingle
- Year built:2020
- Building area:1,784 sq. ft.
- Lot area:0.06 Acres
Schools
- High school:CENTRAL DAUPHIN
Utilities
- Water:Public
- Sewer:Public Sewer
Finances and disclosures
- Price:$369,900
- Price per sq. ft.:$207.34
- Tax amount:$5,284 (2025)
New listings near 3032 Lorelai Dr
- Coming Soon
 $110,000Coming Soon3 beds 2 baths
$110,000Coming Soon3 beds 2 baths438 Muench St, HARRISBURG, PA 17102
MLS# PADA2051752Listed by: KEYSTONE BROKER GROUP LTD - New
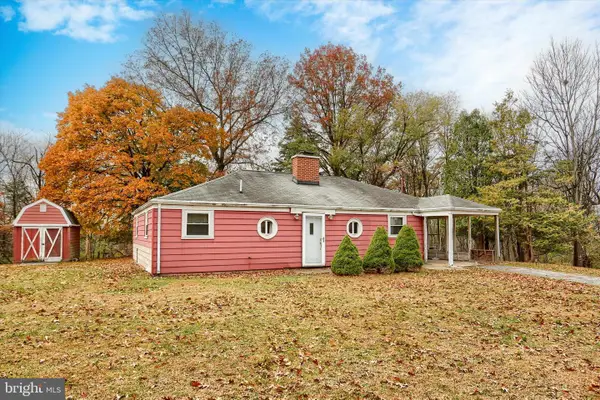 $198,000Active2 beds 1 baths1,034 sq. ft.
$198,000Active2 beds 1 baths1,034 sq. ft.4401 Hillside Ave, HARRISBURG, PA 17112
MLS# PADA2051766Listed by: BERKSHIRE HATHAWAY HOMESERVICES HOMESALE REALTY - New
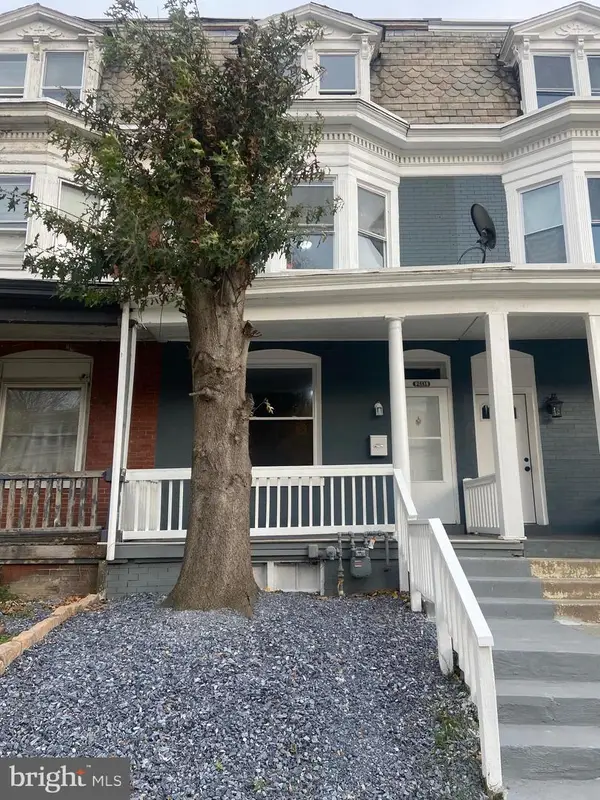 $153,000Active5 beds 2 baths1,845 sq. ft.
$153,000Active5 beds 2 baths1,845 sq. ft.2441 Reel St, HARRISBURG, PA 17110
MLS# PADA2051392Listed by: IRON VALLEY REAL ESTATE OF CENTRAL PA - Coming Soon
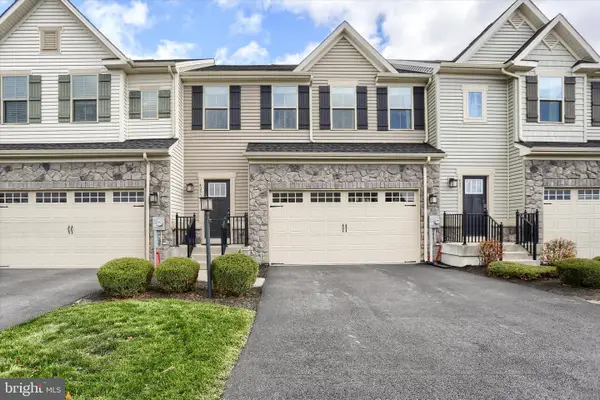 $355,000Coming Soon3 beds 3 baths
$355,000Coming Soon3 beds 3 baths4273 Secretariat St, HARRISBURG, PA 17112
MLS# PADA2051680Listed by: COLDWELL BANKER REALTY - New
 $169,900Active3 beds 1 baths1,578 sq. ft.
$169,900Active3 beds 1 baths1,578 sq. ft.1120 N 15th St, HARRISBURG, PA 17103
MLS# PADA2051730Listed by: BERKSHIRE HATHAWAY HOMESERVICES HOMESALE REALTY - New
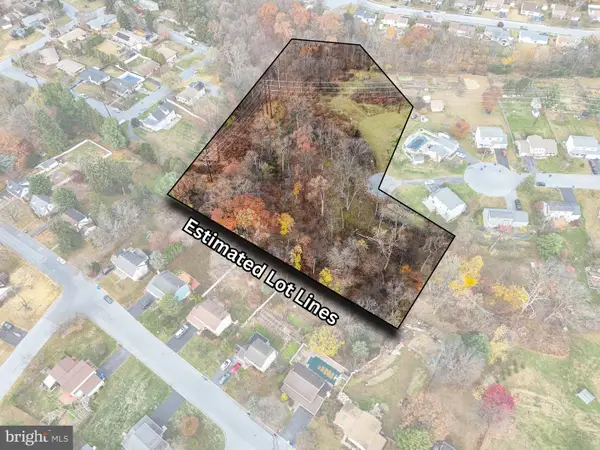 $115,000Active4.48 Acres
$115,000Active4.48 Acres0 N 50th St, HARRISBURG, PA 17111
MLS# PADA2051754Listed by: KELLER WILLIAMS KEYSTONE REALTY - New
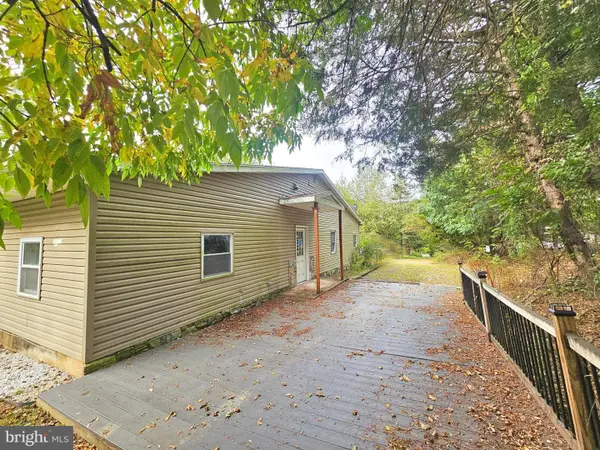 $165,000Active3 beds 2 baths1,612 sq. ft.
$165,000Active3 beds 2 baths1,612 sq. ft.3013 Crooked Hill Rd, HARRISBURG, PA 17110
MLS# PADA2051734Listed by: BETTER HOMES AND GARDENS REAL ESTATE - MATURO PA - Coming Soon
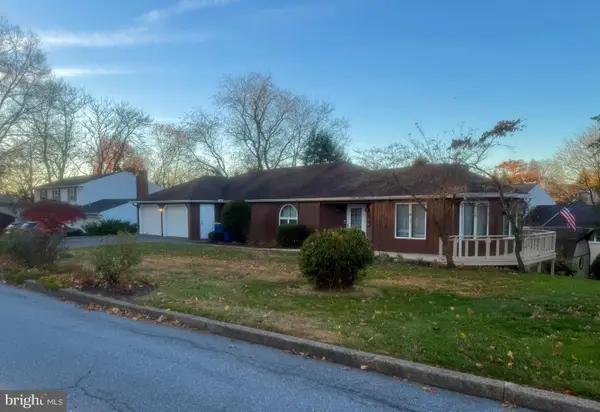 $419,900Coming Soon4 beds 3 baths
$419,900Coming Soon4 beds 3 baths551 Strites Rd, HARRISBURG, PA 17111
MLS# PADA2051740Listed by: IRON VALLEY REAL ESTATE OF CENTRAL PA - New
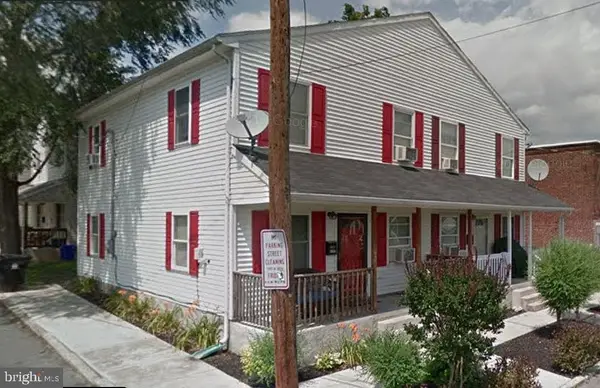 $175,000Active4 beds 2 baths1,307 sq. ft.
$175,000Active4 beds 2 baths1,307 sq. ft.1302 Bailey St, HARRISBURG, PA 17103
MLS# PADA2051714Listed by: IRON VALLEY REAL ESTATE OF CENTRAL PA - New
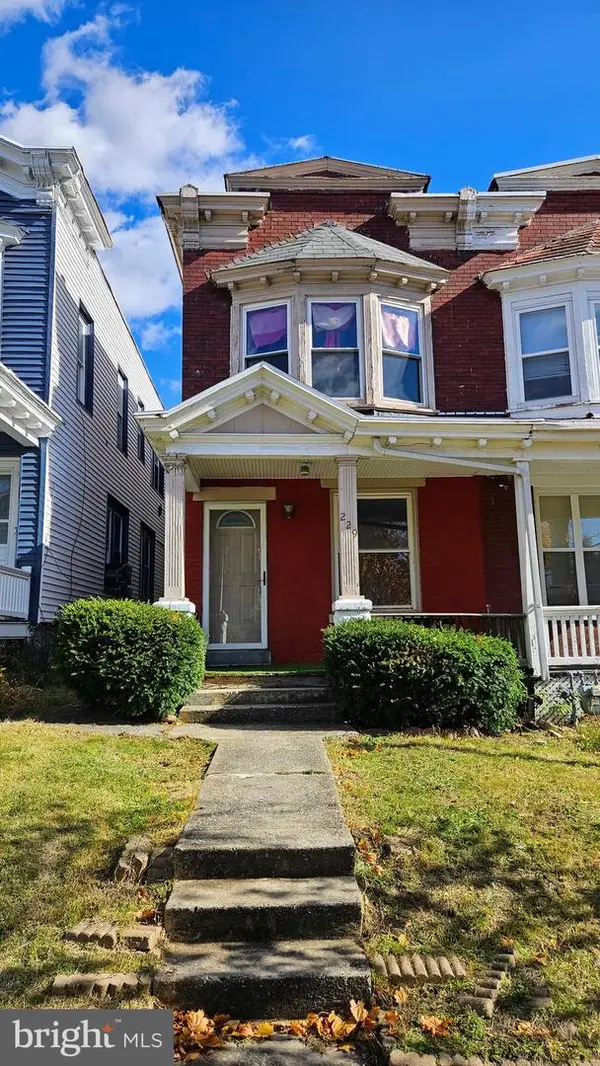 $145,000Active3 beds 1 baths1,470 sq. ft.
$145,000Active3 beds 1 baths1,470 sq. ft.229 S 19th St, HARRISBURG, PA 17104
MLS# PADA2051718Listed by: CENTURY 21 REALTY SERVICES
