3845 N Sarayo Cir, Harrisburg, PA 17110
Local realty services provided by:ERA Cole Realty
3845 N Sarayo Cir,Harrisburg, PA 17110
$270,000
- 2 Beds
- 3 Baths
- 1,858 sq. ft.
- Townhouse
- Pending
Listed by:melanie fox
Office:re/max realty associates
MLS#:PADA2049250
Source:BRIGHTMLS
Price summary
- Price:$270,000
- Price per sq. ft.:$145.32
- Monthly HOA dues:$209
About this home
Life here is all about ease, comfort, and connection. This thoughtfully designed 2 bedroom, 2 1/2 bath home offers spacious living in a peaceful residential setting in Harrisburg. From the moment you step inside, you'll appreciate the open-concept layout that makes everyday living feel relaxed and seamless. Natural light fills the generous living and dining areas, creating a welcoming space for gatherings, quiet mornings, or cozy evenings in. Each of the two spacious bedrooms features its own private full bath, offering both comfort and privacy. Step through the sliding glass doors and into your own outdoor retreat. The retractable awning covers your private fenced brick patio that you can line with cheerful potted plants. Whether you're enjoying a morning coffee, evening unwind, or weekend cookout, this space invites you to slow down and soak in the fresh air. The rear-entry two-car garage provides convenience and extra storage, while a full unfinished basement offers endless potential. Perfect for hobbies, a home gym, or future expansion! You're just minutes from grocery stores, shopping centers, and dining options, with nearby parks adding opportunities for outdoor recreation. Whether you're working remotely, entertaining guests, or simply enjoying the peace of home, this property fits naturally into a lifestyle that values space, flexibility, and simplicity.
Contact an agent
Home facts
- Year built:1990
- Listing ID #:PADA2049250
- Added:17 day(s) ago
- Updated:September 28, 2025 at 04:31 AM
Rooms and interior
- Bedrooms:2
- Total bathrooms:3
- Full bathrooms:2
- Half bathrooms:1
- Living area:1,858 sq. ft.
Heating and cooling
- Cooling:Central A/C
- Heating:Electric, Forced Air, Heat Pump(s)
Structure and exterior
- Roof:Shingle
- Year built:1990
- Building area:1,858 sq. ft.
- Lot area:0.2 Acres
Schools
- High school:CENTRAL DAUPHIN
Utilities
- Water:Public
- Sewer:Public Sewer
Finances and disclosures
- Price:$270,000
- Price per sq. ft.:$145.32
- Tax amount:$4,125 (2025)
New listings near 3845 N Sarayo Cir
- New
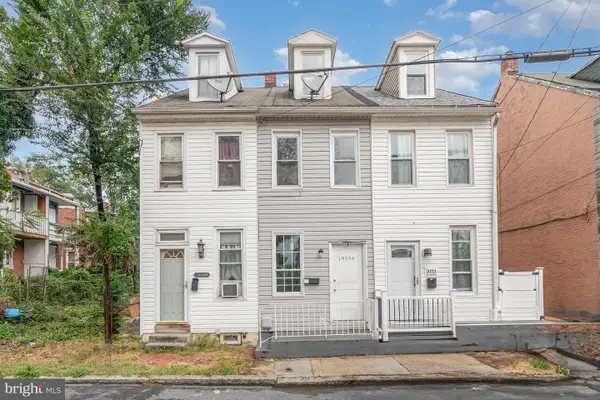 $115,000Active3 beds 1 baths931 sq. ft.
$115,000Active3 beds 1 baths931 sq. ft.1933-1/2 Logan St, HARRISBURG, PA 17102
MLS# PADA2050074Listed by: RE/MAX CORNERSTONE - New
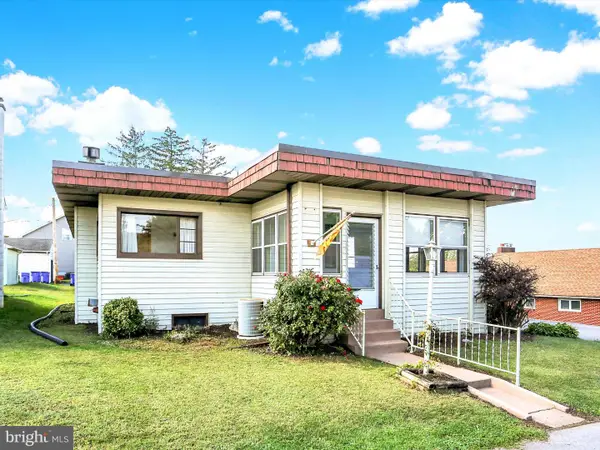 $172,900Active3 beds 1 baths1,680 sq. ft.
$172,900Active3 beds 1 baths1,680 sq. ft.1275 3rd St, HARRISBURG, PA 17113
MLS# PADA2049872Listed by: KELLER WILLIAMS OF CENTRAL PA - New
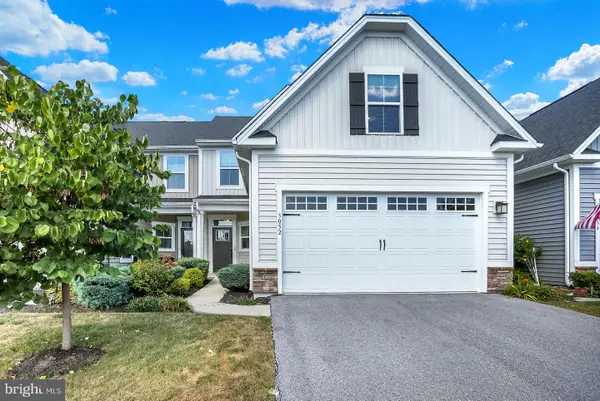 $424,900Active4 beds 4 baths3,155 sq. ft.
$424,900Active4 beds 4 baths3,155 sq. ft.3052 Lorelai Dr, HARRISBURG, PA 17112
MLS# PADA2049714Listed by: COLDWELL BANKER REALTY - New
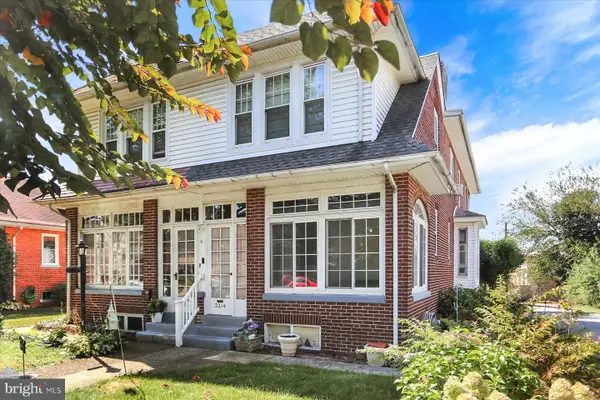 $139,900Active3 beds 1 baths1,472 sq. ft.
$139,900Active3 beds 1 baths1,472 sq. ft.3214 N 3rd St, HARRISBURG, PA 17110
MLS# PADA2050032Listed by: BERKSHIRE HATHAWAY HOMESERVICES HOMESALE REALTY - New
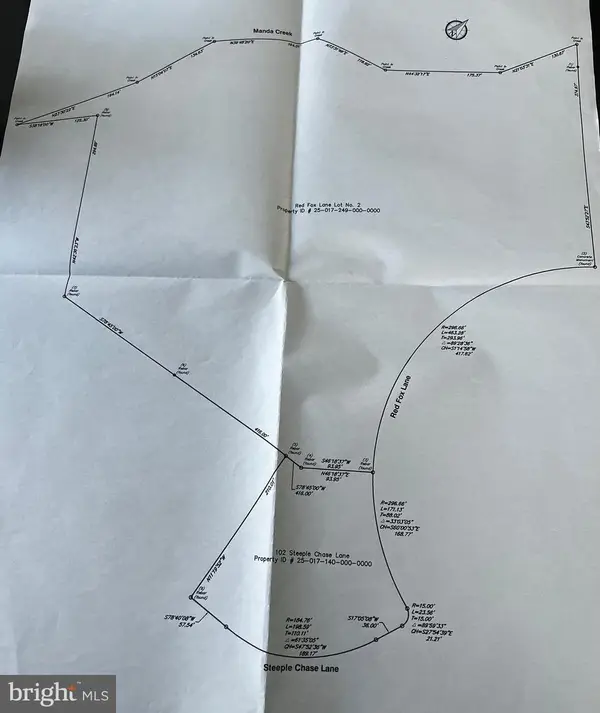 $250,000Active8.18 Acres
$250,000Active8.18 Acres00 Red Fox Lane Lot #2, HARRISBURG, PA 17112
MLS# PADA2050068Listed by: IRON VALLEY REAL ESTATE OF CENTRAL PA - New
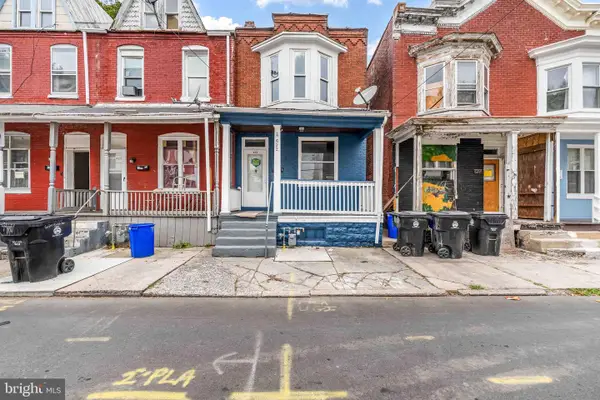 $120,000Active3 beds 1 baths1,320 sq. ft.
$120,000Active3 beds 1 baths1,320 sq. ft.622 Ross St, HARRISBURG, PA 17110
MLS# PADA2050036Listed by: COLDWELL BANKER REALTY - New
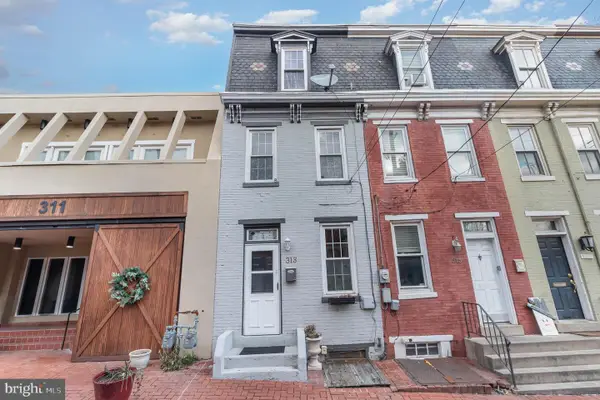 $170,000Active3 beds 1 baths1,400 sq. ft.
$170,000Active3 beds 1 baths1,400 sq. ft.313 S River St, HARRISBURG, PA 17104
MLS# PADA2050046Listed by: COLDWELL BANKER REALTY - Coming Soon
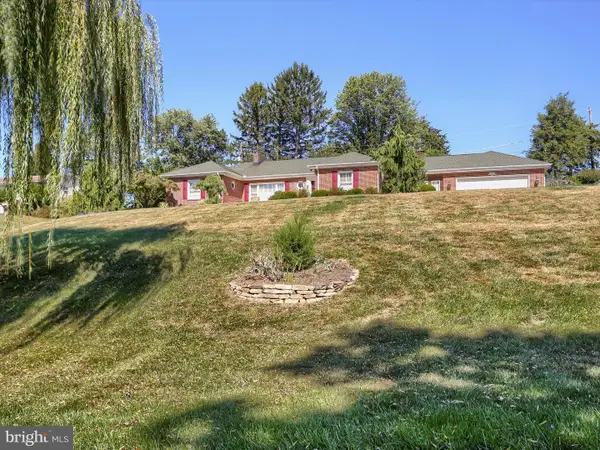 $459,900Coming Soon4 beds 3 baths
$459,900Coming Soon4 beds 3 baths4102 Crestview Rd, HARRISBURG, PA 17112
MLS# PADA2049404Listed by: KELLER WILLIAMS OF CENTRAL PA - New
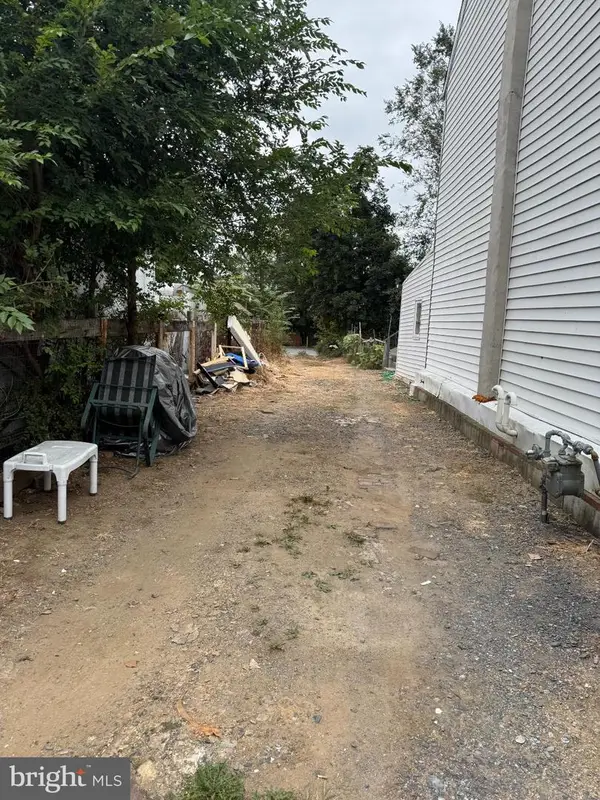 $6,500Active0.05 Acres
$6,500Active0.05 Acres325 S 14th St, HARRISBURG, PA 17104
MLS# PADA2049820Listed by: COLDWELL BANKER REALTY - New
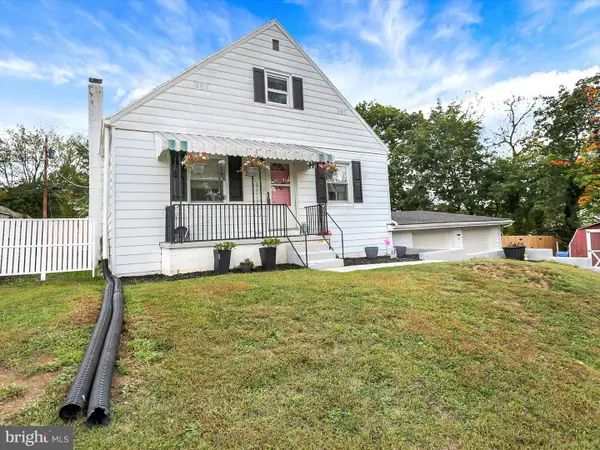 $289,000Active3 beds 3 baths2,274 sq. ft.
$289,000Active3 beds 3 baths2,274 sq. ft.13 Chelsea Ln, HARRISBURG, PA 17109
MLS# PADA2050040Listed by: HOWARD HANNA COMPANY-CAMP HILL
