4133 Secretariat St, Harrisburg, PA 17112
Local realty services provided by:ERA Liberty Realty
Listed by: diane lorraine schmidt, jim bedorf
Office: coldwell banker realty
MLS#:PADA2048986
Source:BRIGHTMLS
Price summary
- Price:$369,900
- Price per sq. ft.:$150.43
- Monthly HOA dues:$110
About this home
Welcome to 4133 Secretariat Street, a beautifully appointed home in Harrisburg offering comfort, convenience, and modern amenities. This spacious residence features 4 bedrooms and 3.5 baths, with a bathroom on each level for added functionality. The gourmet kitchen is a true centerpiece of the home, designed for both style and function. It features rich dark cabinetry, granite countertops, stainless steel appliances, a tile backsplash, and a large center island with seating—perfect for casual dining or entertaining. Modern pendant lighting adds a warm, inviting touch to the space.
The heart of the home continues into the inviting living room, complete with a gas fireplace and built-in surround sound system. For added luxury, each bathroom is finished with granite countertops, mirroring the home’s elevated design. The spacious primary bedroom offers a serene retreat with soft carpeting, generous natural light, and a calming neutral palette. The attached primary bathroom is conveniently located through a private door, enhancing the suite’s functionality and privacy.
Relax and unwind in the top-of-the-line hot tub, creating your own private retreat. For peace of mind, the home comes equipped with a Guardian alarm system. A standout feature of this property is the newly installed, highest-rated insulated garage door, offering superior energy efficiency, noise reduction, and year-round comfort.
Additional updates include a new furnace installed in April 2025, backed by a 10-year warranty, ensuring long-term reliability and comfort. Thoughtful updates and well-designed spaces make this property an exceptional find. Don’t miss the opportunity to call this versatile and feature-rich home yours!
Contact an agent
Home facts
- Year built:2017
- Listing ID #:PADA2048986
- Added:75 day(s) ago
- Updated:November 19, 2025 at 09:01 AM
Rooms and interior
- Bedrooms:4
- Total bathrooms:4
- Full bathrooms:3
- Half bathrooms:1
- Living area:2,459 sq. ft.
Heating and cooling
- Cooling:Central A/C
- Heating:Forced Air, Natural Gas
Structure and exterior
- Roof:Shingle
- Year built:2017
- Building area:2,459 sq. ft.
- Lot area:0.08 Acres
Schools
- High school:CENTRAL DAUPHIN EAST
Utilities
- Water:Public
- Sewer:Private Sewer
Finances and disclosures
- Price:$369,900
- Price per sq. ft.:$150.43
- Tax amount:$6,406 (2025)
New listings near 4133 Secretariat St
- Coming Soon
 $110,000Coming Soon3 beds 2 baths
$110,000Coming Soon3 beds 2 baths438 Muench St, HARRISBURG, PA 17102
MLS# PADA2051752Listed by: KEYSTONE BROKER GROUP LTD - New
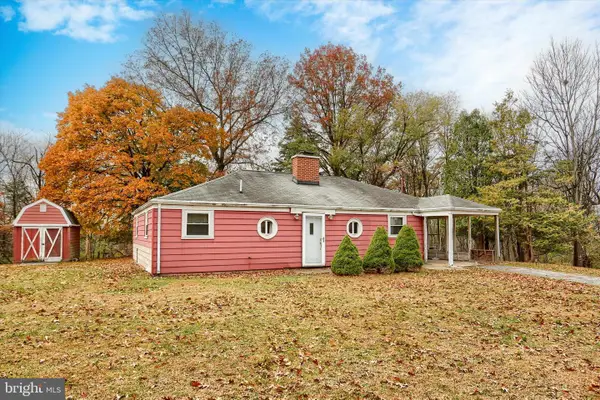 $198,000Active2 beds 1 baths1,034 sq. ft.
$198,000Active2 beds 1 baths1,034 sq. ft.4401 Hillside Ave, HARRISBURG, PA 17112
MLS# PADA2051766Listed by: BERKSHIRE HATHAWAY HOMESERVICES HOMESALE REALTY - New
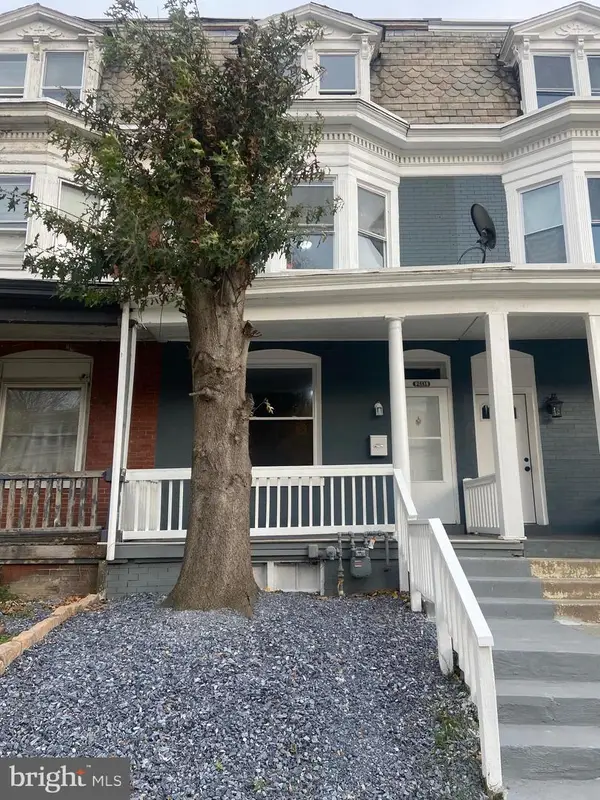 $153,000Active5 beds 2 baths1,845 sq. ft.
$153,000Active5 beds 2 baths1,845 sq. ft.2441 Reel St, HARRISBURG, PA 17110
MLS# PADA2051392Listed by: IRON VALLEY REAL ESTATE OF CENTRAL PA - Coming Soon
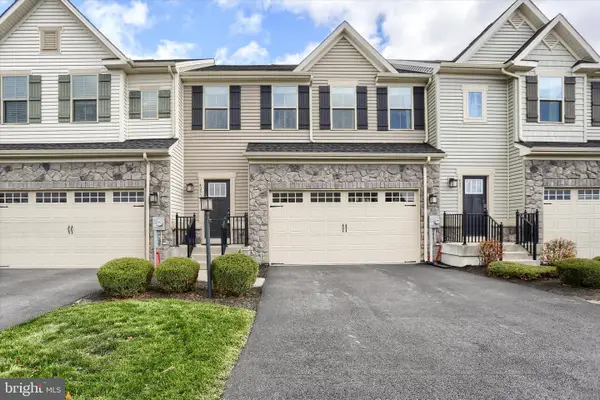 $355,000Coming Soon3 beds 3 baths
$355,000Coming Soon3 beds 3 baths4273 Secretariat St, HARRISBURG, PA 17112
MLS# PADA2051680Listed by: COLDWELL BANKER REALTY - New
 $169,900Active3 beds 1 baths1,578 sq. ft.
$169,900Active3 beds 1 baths1,578 sq. ft.1120 N 15th St, HARRISBURG, PA 17103
MLS# PADA2051730Listed by: BERKSHIRE HATHAWAY HOMESERVICES HOMESALE REALTY - New
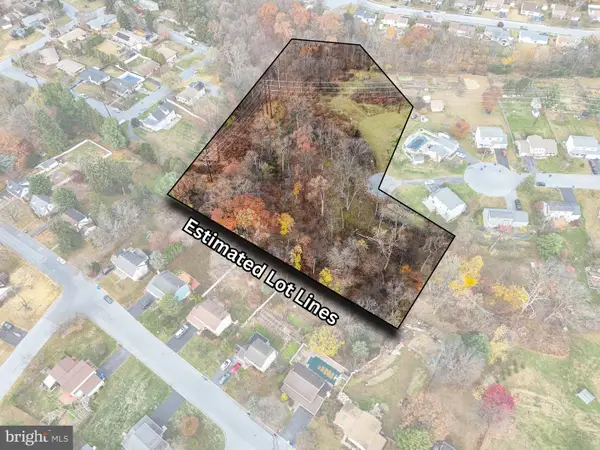 $115,000Active4.48 Acres
$115,000Active4.48 Acres0 N 50th St, HARRISBURG, PA 17111
MLS# PADA2051754Listed by: KELLER WILLIAMS KEYSTONE REALTY - New
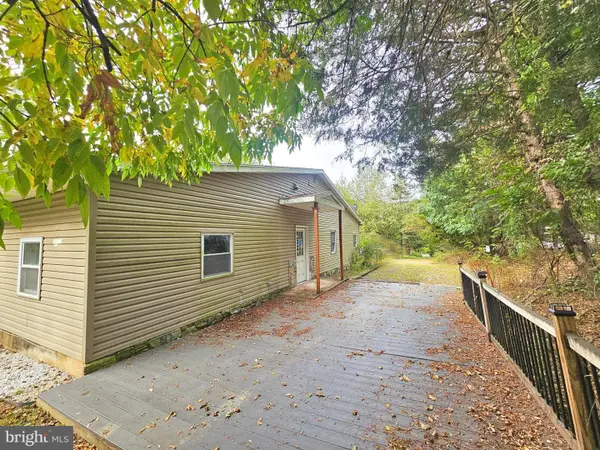 $165,000Active3 beds 2 baths1,612 sq. ft.
$165,000Active3 beds 2 baths1,612 sq. ft.3013 Crooked Hill Rd, HARRISBURG, PA 17110
MLS# PADA2051734Listed by: BETTER HOMES AND GARDENS REAL ESTATE - MATURO PA - Coming Soon
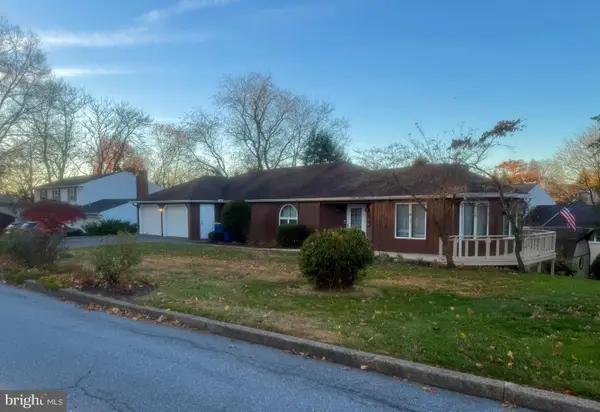 $419,900Coming Soon4 beds 3 baths
$419,900Coming Soon4 beds 3 baths551 Strites Rd, HARRISBURG, PA 17111
MLS# PADA2051740Listed by: IRON VALLEY REAL ESTATE OF CENTRAL PA - New
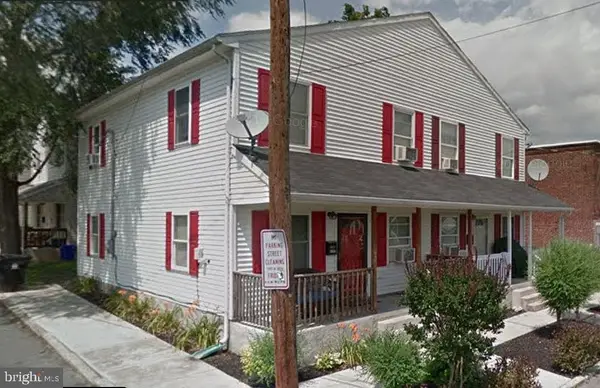 $175,000Active4 beds 2 baths1,307 sq. ft.
$175,000Active4 beds 2 baths1,307 sq. ft.1302 Bailey St, HARRISBURG, PA 17103
MLS# PADA2051714Listed by: IRON VALLEY REAL ESTATE OF CENTRAL PA - New
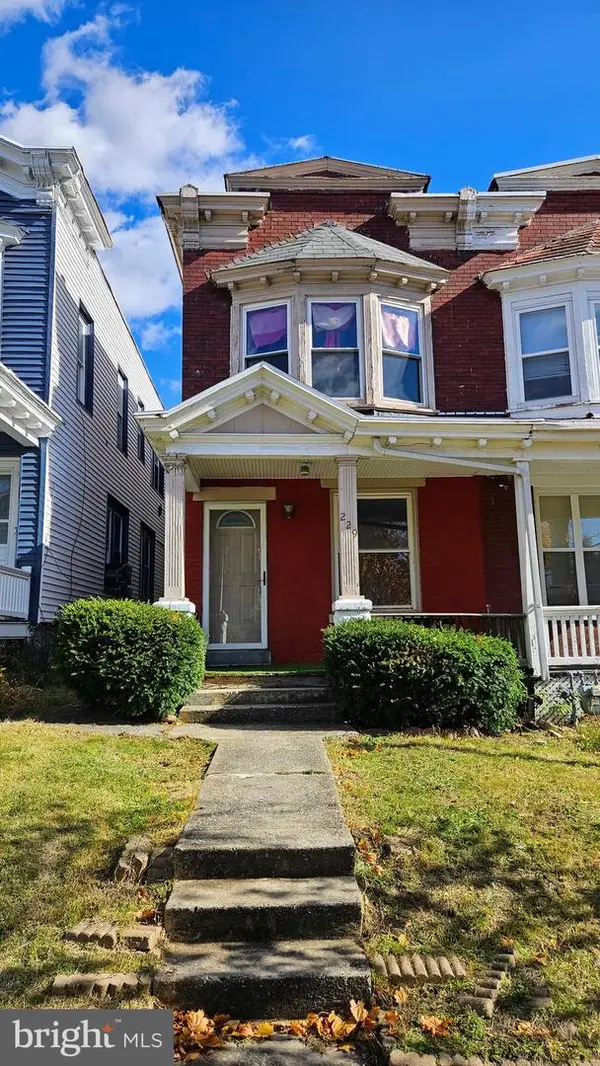 $145,000Active3 beds 1 baths1,470 sq. ft.
$145,000Active3 beds 1 baths1,470 sq. ft.229 S 19th St, HARRISBURG, PA 17104
MLS# PADA2051718Listed by: CENTURY 21 REALTY SERVICES
