4488 Continental Drive, Harrisburg, PA 17112
Local realty services provided by:ERA Cole Realty
4488 Continental Drive,Harrisburg, PA 17112
$649,990
- 4 Beds
- 3 Baths
- 3,114 sq. ft.
- Single family
- Pending
Listed by: yuliia voitko
Office: new home star pennsylvania llc.
MLS#:PADA2046254
Source:BRIGHTMLS
Price summary
- Price:$649,990
- Price per sq. ft.:$208.73
- Monthly HOA dues:$45
About this home
NEW CONSTRACTION - READY TO MOVE IN!
Welcome to the Avondale floor plan in the desirable Parkway Farms community!
This spacious 3,114 sq. ft home is currently under construction and scheduled for completion on September 16, 2025.
Designed with both style and functionality in mind, this home features 4 generously sized bedrooms, 2.5 bathrooms, and a flowing layout ideal for everyday living and entertaining. The mail level offers a bright and open living space, a well-appointed kitchen, and dedicated areas for both formal and informal gatherings. Upstairs, you'll find generously sized bedrooms and a private suite with luxury bathroom.
Additional highlights include a full unfinished basement and provides room for future expansion or storage.
Enjoy outdoor living on the easy-care deck, all within well located neighborhood that offers both convenience and comfort.
Contact an agent
Home facts
- Year built:2025
- Listing ID #:PADA2046254
- Added:165 day(s) ago
- Updated:November 19, 2025 at 09:01 AM
Rooms and interior
- Bedrooms:4
- Total bathrooms:3
- Full bathrooms:2
- Half bathrooms:1
- Living area:3,114 sq. ft.
Heating and cooling
- Cooling:Central A/C
- Heating:Forced Air, Natural Gas
Structure and exterior
- Year built:2025
- Building area:3,114 sq. ft.
- Lot area:0.28 Acres
Schools
- High school:CENTRAL DAUPHIN
Utilities
- Water:Public
- Sewer:Public Sewer
Finances and disclosures
- Price:$649,990
- Price per sq. ft.:$208.73
New listings near 4488 Continental Drive
- Coming Soon
 $110,000Coming Soon3 beds 2 baths
$110,000Coming Soon3 beds 2 baths438 Muench St, HARRISBURG, PA 17102
MLS# PADA2051752Listed by: KEYSTONE BROKER GROUP LTD - New
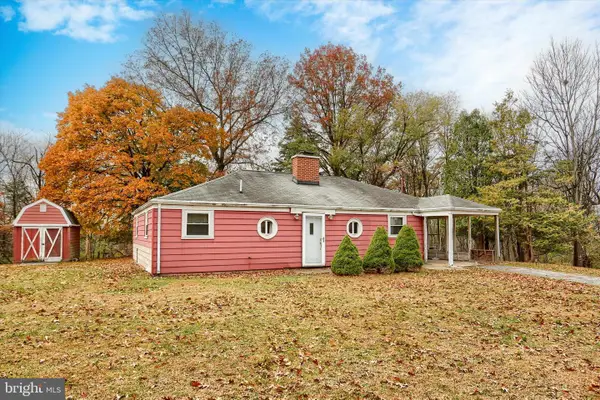 $198,000Active2 beds 1 baths1,034 sq. ft.
$198,000Active2 beds 1 baths1,034 sq. ft.4401 Hillside Ave, HARRISBURG, PA 17112
MLS# PADA2051766Listed by: BERKSHIRE HATHAWAY HOMESERVICES HOMESALE REALTY - New
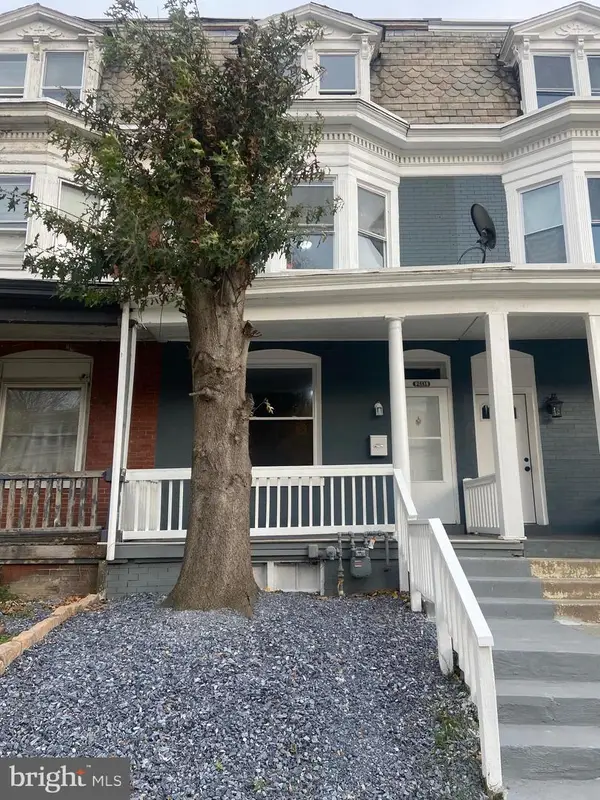 $153,000Active5 beds 2 baths1,845 sq. ft.
$153,000Active5 beds 2 baths1,845 sq. ft.2441 Reel St, HARRISBURG, PA 17110
MLS# PADA2051392Listed by: IRON VALLEY REAL ESTATE OF CENTRAL PA - Coming Soon
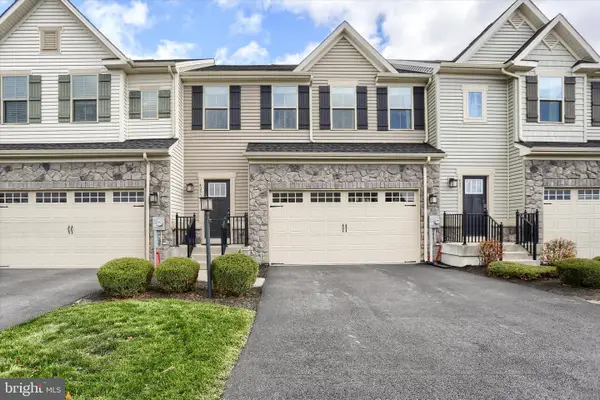 $355,000Coming Soon3 beds 3 baths
$355,000Coming Soon3 beds 3 baths4273 Secretariat St, HARRISBURG, PA 17112
MLS# PADA2051680Listed by: COLDWELL BANKER REALTY - New
 $169,900Active3 beds 1 baths1,578 sq. ft.
$169,900Active3 beds 1 baths1,578 sq. ft.1120 N 15th St, HARRISBURG, PA 17103
MLS# PADA2051730Listed by: BERKSHIRE HATHAWAY HOMESERVICES HOMESALE REALTY - New
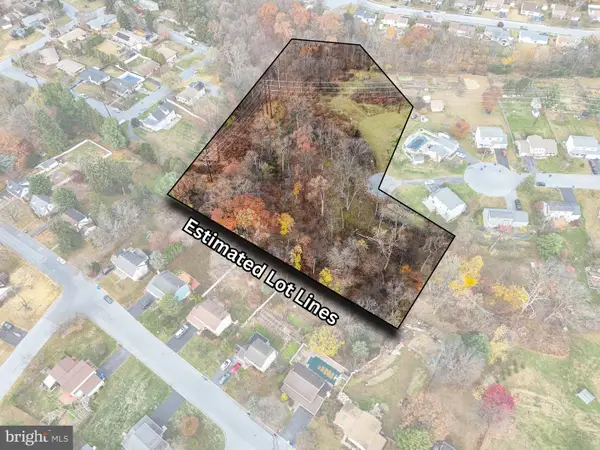 $115,000Active4.48 Acres
$115,000Active4.48 Acres0 N 50th St, HARRISBURG, PA 17111
MLS# PADA2051754Listed by: KELLER WILLIAMS KEYSTONE REALTY - New
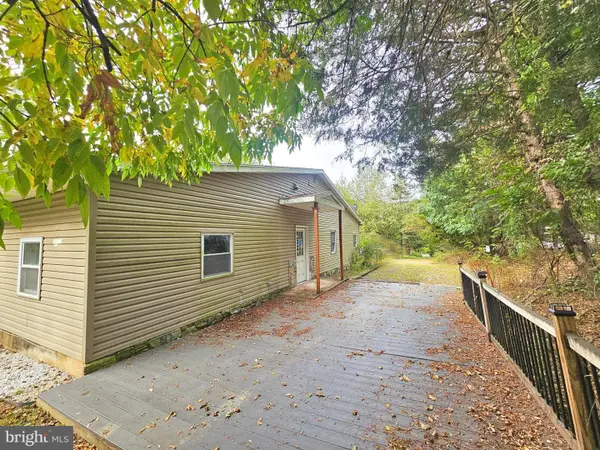 $165,000Active3 beds 2 baths1,612 sq. ft.
$165,000Active3 beds 2 baths1,612 sq. ft.3013 Crooked Hill Rd, HARRISBURG, PA 17110
MLS# PADA2051734Listed by: BETTER HOMES AND GARDENS REAL ESTATE - MATURO PA - Coming Soon
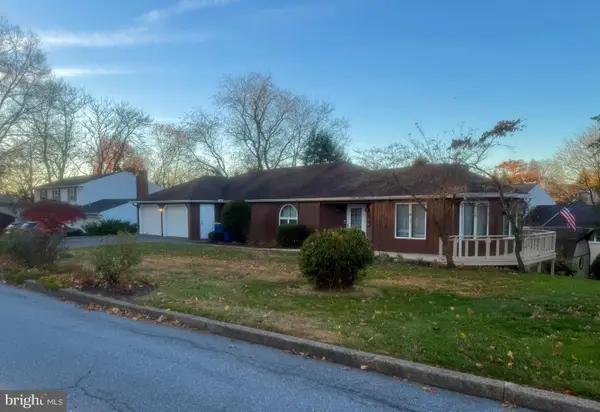 $419,900Coming Soon4 beds 3 baths
$419,900Coming Soon4 beds 3 baths551 Strites Rd, HARRISBURG, PA 17111
MLS# PADA2051740Listed by: IRON VALLEY REAL ESTATE OF CENTRAL PA - New
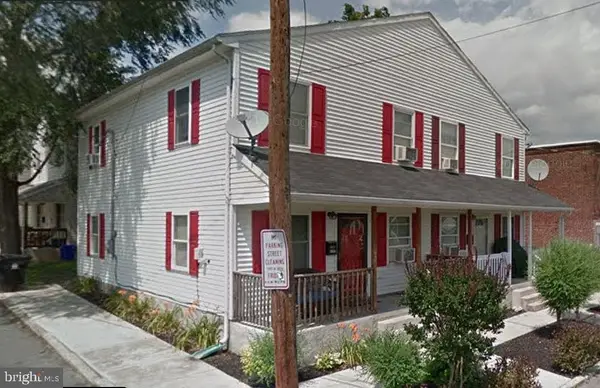 $175,000Active4 beds 2 baths1,307 sq. ft.
$175,000Active4 beds 2 baths1,307 sq. ft.1302 Bailey St, HARRISBURG, PA 17103
MLS# PADA2051714Listed by: IRON VALLEY REAL ESTATE OF CENTRAL PA - New
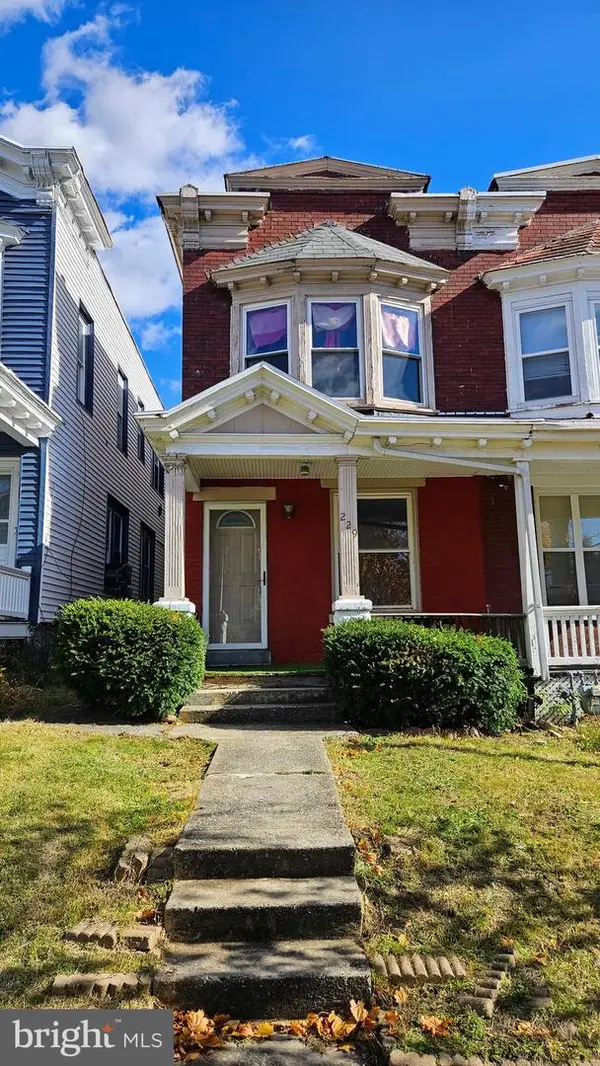 $145,000Active3 beds 1 baths1,470 sq. ft.
$145,000Active3 beds 1 baths1,470 sq. ft.229 S 19th St, HARRISBURG, PA 17104
MLS# PADA2051718Listed by: CENTURY 21 REALTY SERVICES
