4914 Killington Dr, Harrisburg, PA 17112
Local realty services provided by:ERA OakCrest Realty, Inc.
Upcoming open houses
- Sun, Nov 2301:00 pm - 03:00 pm
Listed by: tim b. clouser
Office: re/max realty select
MLS#:PADA2049168
Source:BRIGHTMLS
Price summary
- Price:$474,900
- Price per sq. ft.:$140.84
- Monthly HOA dues:$12.17
About this home
Totally surprising home with extensive updates! Super quaint Goose Valley Lake split-level with more 2,272 square feet of finished living area plus an additional 600 square feet of finished living space in basement with open great room, half bath, laundry closet and brick fireplace with wood burning insert capable of heating the entire home. Total of four bedrooms and 3.5 baths located in Lower Paxton Township where you can walk the streets without fear of traffic and yet be close to all the stores and restaurants which is a pure convenience. Gorgeous kitchen with lots of cabinetry, large quartz and Cambria counters, breakfast bar, dining area and a built-in coffee bar. Open floor plan throughout first floor makes for wonderful living area. Spacious family room adjacent to kitchen and dining area with lots of natural light and windows and built-in buffet that is ideal for large gatherings or holiday celebrations where everyone can hang out together. Main level also features a very versatile In-law suite with full bath and walk-in closet that can also serve as in home office, home schooling or fourth bedroom. Upper level with two bedrooms, full hallway bath and a primary suite with walk-in ceramic tile shower. Oversized two car garage, dual HVAC systems for dependability, above ground pool, private court yard and pergola and corner lot with professional landscaping. Huge addition was added in 2013 with new roof system with new roof that expanded the first floor living area and almost doubled the finished living space. Everything in excellent condition and move in ready. A must see!
Contact an agent
Home facts
- Year built:1984
- Listing ID #:PADA2049168
- Added:75 day(s) ago
- Updated:November 18, 2025 at 05:33 AM
Rooms and interior
- Bedrooms:4
- Total bathrooms:4
- Full bathrooms:3
- Half bathrooms:1
- Living area:3,372 sq. ft.
Heating and cooling
- Cooling:Central A/C
- Heating:Electric, Heat Pump - Electric BackUp, Heat Pump(s), Zoned
Structure and exterior
- Roof:Architectural Shingle
- Year built:1984
- Building area:3,372 sq. ft.
- Lot area:0.29 Acres
Schools
- High school:CENTRAL DAUPHIN
- Middle school:CENTRAL DAUPHIN
- Elementary school:LINGLESTOWN
Utilities
- Water:Well
- Sewer:Private Sewer
Finances and disclosures
- Price:$474,900
- Price per sq. ft.:$140.84
- Tax amount:$5,272 (2025)
New listings near 4914 Killington Dr
- Coming Soon
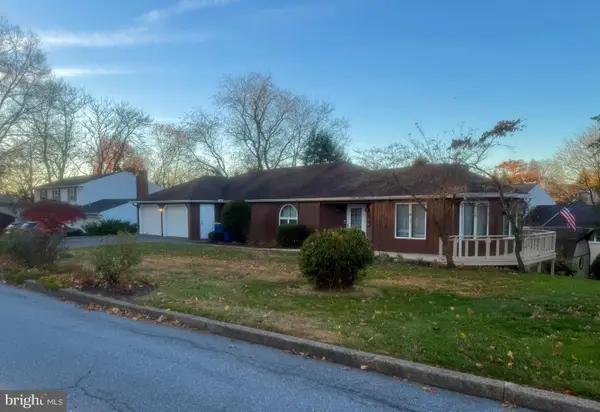 $419,900Coming Soon4 beds 3 baths
$419,900Coming Soon4 beds 3 baths551 Strites Rd, HARRISBURG, PA 17111
MLS# PADA2051740Listed by: IRON VALLEY REAL ESTATE OF CENTRAL PA - New
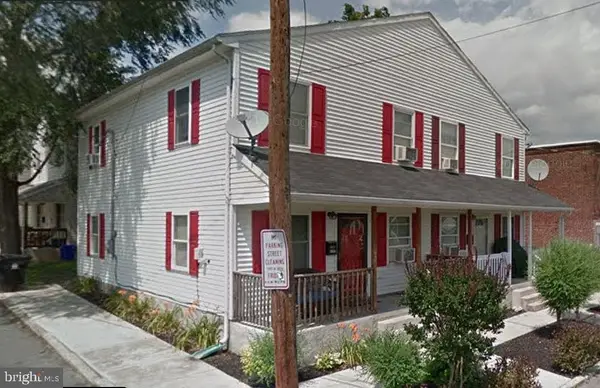 $175,000Active4 beds 2 baths1,307 sq. ft.
$175,000Active4 beds 2 baths1,307 sq. ft.1302 Bailey St, HARRISBURG, PA 17103
MLS# PADA2051714Listed by: IRON VALLEY REAL ESTATE OF CENTRAL PA - New
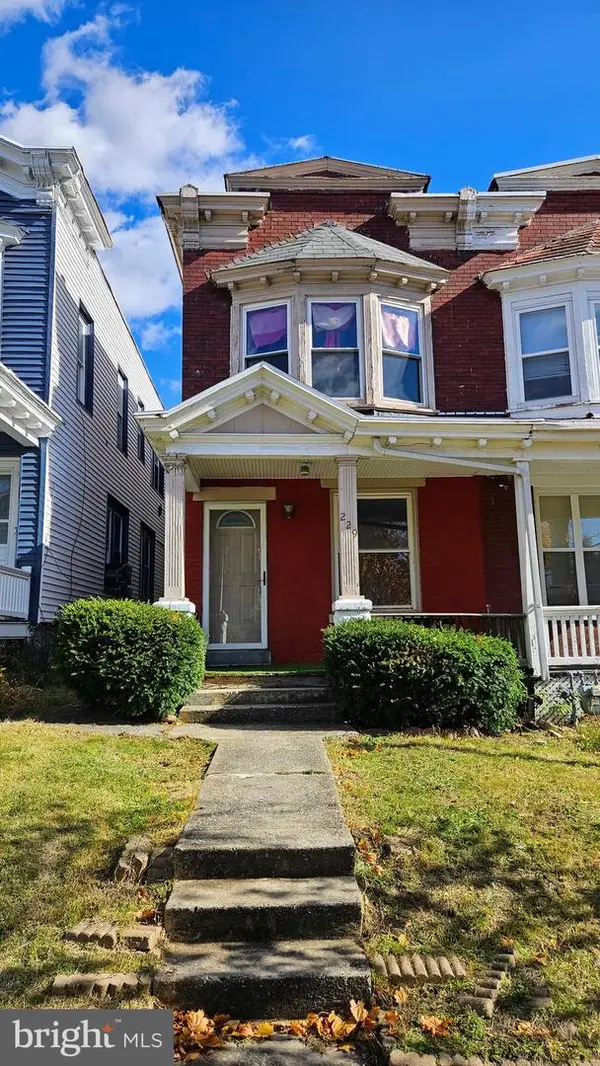 $145,000Active3 beds 1 baths1,470 sq. ft.
$145,000Active3 beds 1 baths1,470 sq. ft.229 S 19th St, HARRISBURG, PA 17104
MLS# PADA2051718Listed by: CENTURY 21 REALTY SERVICES - Open Sun, 1 to 3pmNew
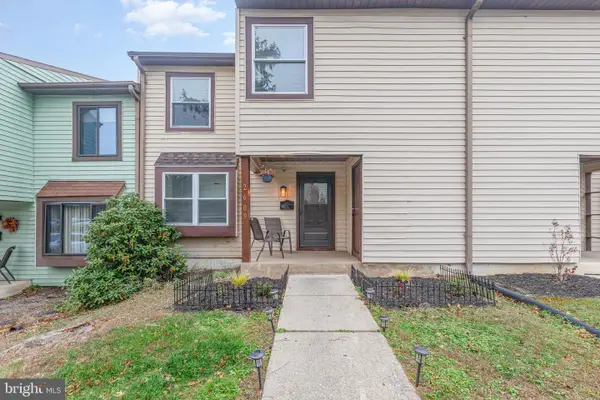 $225,000Active4 beds 3 baths1,672 sq. ft.
$225,000Active4 beds 3 baths1,672 sq. ft.2609 Cranberry Cir, HARRISBURG, PA 17110
MLS# PADA2051688Listed by: INCH & CO. REAL ESTATE, LLC - Open Wed, 11:30am to 1pmNew
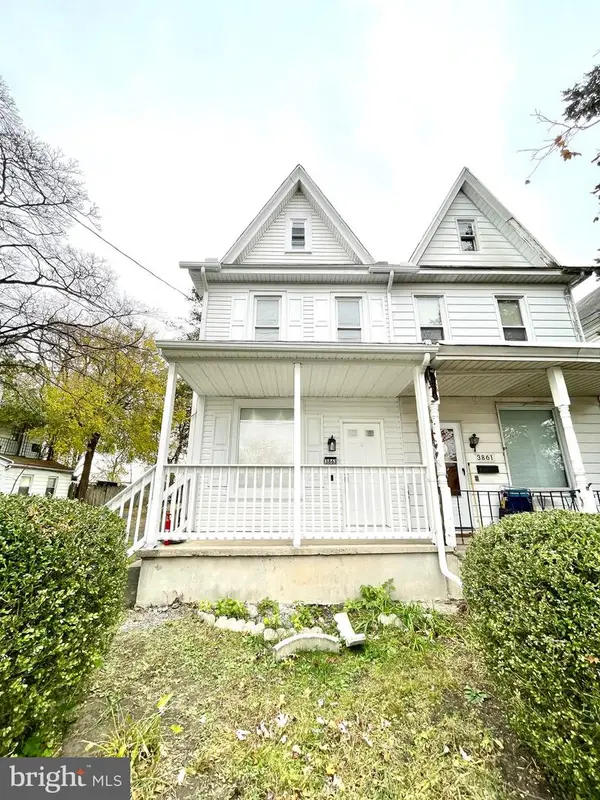 $215,000Active4 beds 2 baths1,716 sq. ft.
$215,000Active4 beds 2 baths1,716 sq. ft.3863 N 6th St, HARRISBURG, PA 17110
MLS# PADA2051696Listed by: KELLER WILLIAMS REALTY - New
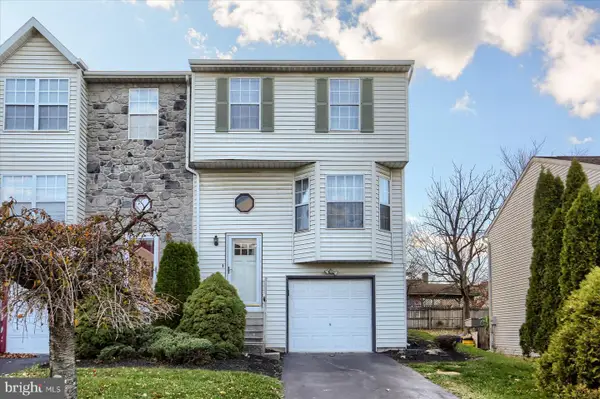 $240,000Active2 beds 3 baths1,342 sq. ft.
$240,000Active2 beds 3 baths1,342 sq. ft.314 Lincoln Ave, HARRISBURG, PA 17111
MLS# PADA2051686Listed by: RE/MAX REALTY ASSOCIATES - Open Sat, 1 to 3pmNew
 $259,900Active3 beds 2 baths1,666 sq. ft.
$259,900Active3 beds 2 baths1,666 sq. ft.2313 Green St, HARRISBURG, PA 17110
MLS# PADA2051672Listed by: KELLER WILLIAMS REALTY - New
 $184,900Active2 beds -- baths1,821 sq. ft.
$184,900Active2 beds -- baths1,821 sq. ft.3005 N 3rd St, HARRISBURG, PA 17110
MLS# PADA2051388Listed by: KELLER WILLIAMS OF CENTRAL PA - New
 $143,000Active3 beds 1 baths1,628 sq. ft.
$143,000Active3 beds 1 baths1,628 sq. ft.1937 Whitehall St, HARRISBURG, PA 17103
MLS# PADA2051390Listed by: IRON VALLEY REAL ESTATE OF CENTRAL PA - New
 $439,500Active3 beds 3 baths2,414 sq. ft.
$439,500Active3 beds 3 baths2,414 sq. ft.4300 N Victoria Way, HARRISBURG, PA 17112
MLS# PADA2051426Listed by: HOMECOIN.COM
