5430 Autumn Dr, HARRISBURG, PA 17111
Local realty services provided by:ERA Reed Realty, Inc.
5430 Autumn Dr,HARRISBURG, PA 17111
$229,900
- 3 Beds
- 3 Baths
- 1,480 sq. ft.
- Townhouse
- Active
Listed by:amgad saad
Office:prime realty services
MLS#:PADA2049658
Source:BRIGHTMLS
Price summary
- Price:$229,900
- Price per sq. ft.:$155.34
- Monthly HOA dues:$120
About this home
Welcome to 5430 Autumn Dr – a beautifully updated 3-bedroom, 2.5-bath home featuring an additional office , bedroom and living area in the finished basement located in a desirable neighborhood in Harrisburg.
Step inside to discover new flooring throughout, fresh paint, and modern ceiling lighting that gives every room a bright, refreshed feel. The kitchen and all bathrooms have been tastefully upgraded, providing a clean, contemporary look and added comfort.
Enjoy peace of mind with a new HVAC system and new water heater—making this home truly move-in ready. Whether you're relaxing in the spacious living areas or entertaining in the backyard, this home checks all the boxes. ***Basement photos have been added ***
Conveniently located near shops, schools, and all amenities. Don’t miss your chance to own this turnkey beauty!
Contact an agent
Home facts
- Year built:1983
- Listing ID #:PADA2049658
- Added:1 day(s) ago
- Updated:September 21, 2025 at 08:38 PM
Rooms and interior
- Bedrooms:3
- Total bathrooms:3
- Full bathrooms:2
- Half bathrooms:1
- Living area:1,480 sq. ft.
Heating and cooling
- Cooling:Central A/C
- Heating:Electric, Forced Air, Heat Pump(s)
Structure and exterior
- Roof:Shingle
- Year built:1983
- Building area:1,480 sq. ft.
- Lot area:0.03 Acres
Schools
- High school:CENTRAL DAUPHIN
Utilities
- Water:Public
- Sewer:Public Sewer
Finances and disclosures
- Price:$229,900
- Price per sq. ft.:$155.34
- Tax amount:$2,748 (2024)
New listings near 5430 Autumn Dr
- New
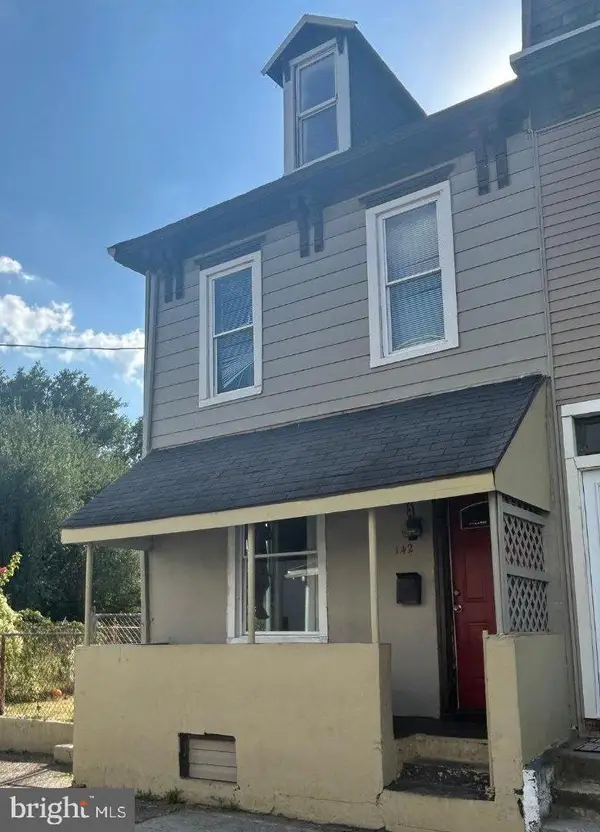 $130,000Active4 beds 1 baths2,430 sq. ft.
$130,000Active4 beds 1 baths2,430 sq. ft.142 Balm St, HARRISBURG, PA 17103
MLS# PADA2049796Listed by: KELLER WILLIAMS OF CENTRAL PA - New
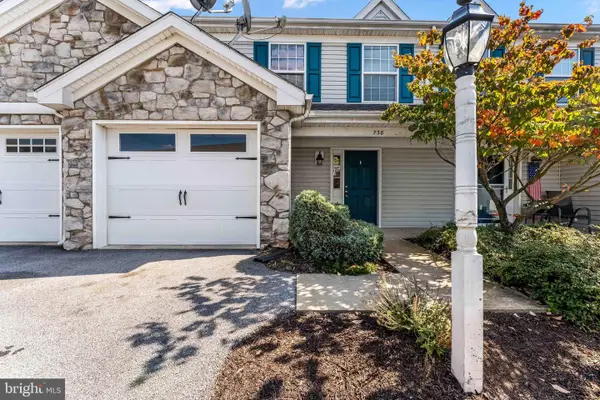 $275,000Active3 beds 2 baths
$275,000Active3 beds 2 baths738 Winding Ln, HARRISBURG, PA 17111
MLS# PADA2049672Listed by: COLDWELL BANKER REALTY - Coming Soon
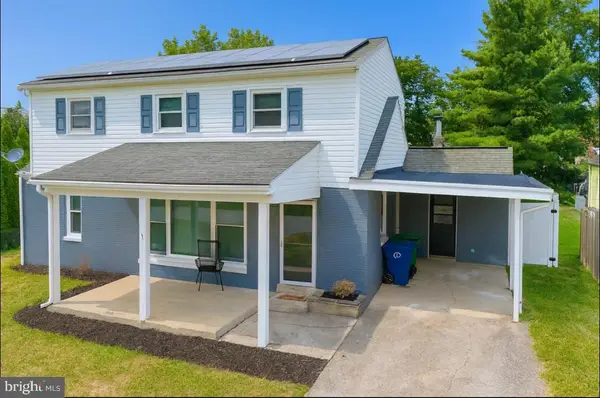 $312,500Coming Soon3 beds 3 baths
$312,500Coming Soon3 beds 3 baths6006 Larue St, HARRISBURG, PA 17112
MLS# PADA2049800Listed by: KELLER WILLIAMS OF CENTRAL PA - New
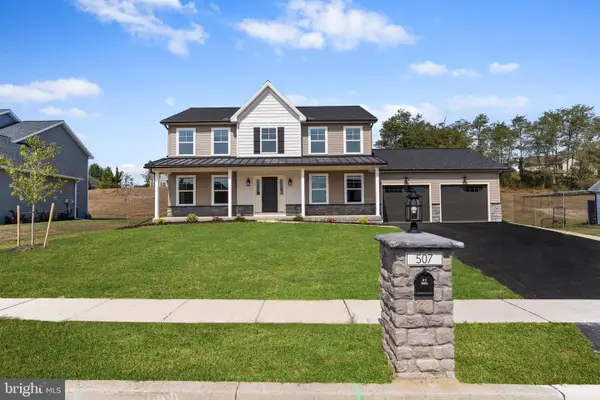 $579,990Active4 beds 3 baths2,016 sq. ft.
$579,990Active4 beds 3 baths2,016 sq. ft.507 Elm St, HARRISBURG, PA 17112
MLS# PADA2049758Listed by: 1972 REALTY - Coming Soon
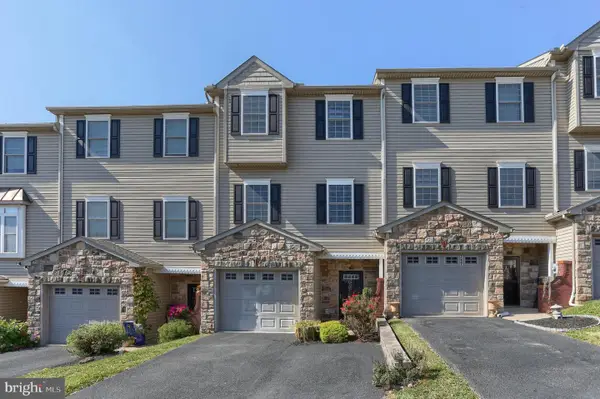 $304,900Coming Soon2 beds 4 baths
$304,900Coming Soon2 beds 4 baths721 S 82nd St, HARRISBURG, PA 17111
MLS# PADA2049770Listed by: BERKSHIRE HATHAWAY HOMESERVICES HOMESALE REALTY - New
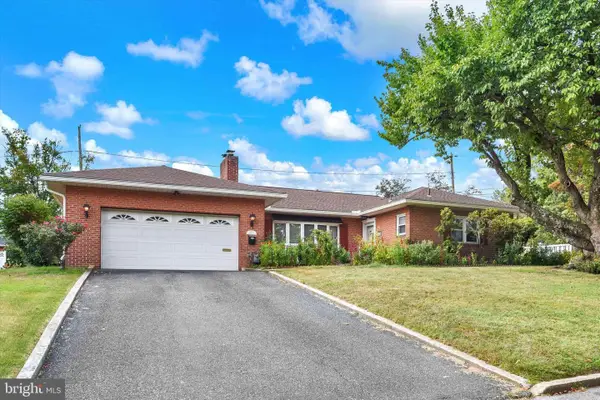 $370,000Active3 beds 3 baths1,645 sq. ft.
$370,000Active3 beds 3 baths1,645 sq. ft.3801 Bonnybrook Rd, HARRISBURG, PA 17109
MLS# PADA2049780Listed by: GHIMIRE HOMES - New
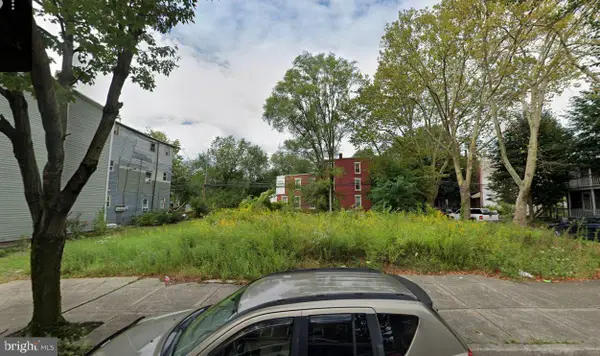 $20,000Active0.06 Acres
$20,000Active0.06 Acres1428-1430 Walnut St, HARRISBURG, PA 17103
MLS# PADA2049792Listed by: STRAUB & ASSOCIATES REAL ESTATE - New
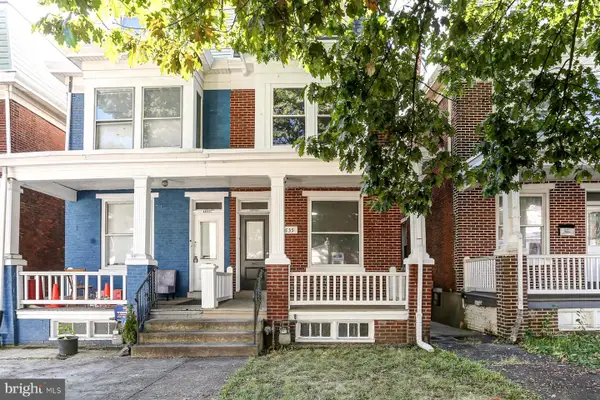 $159,900Active5 beds 1 baths1,890 sq. ft.
$159,900Active5 beds 1 baths1,890 sq. ft.1635 Berryhill St, HARRISBURG, PA 17104
MLS# PADA2049790Listed by: KELLER WILLIAMS OF CENTRAL PA - Coming Soon
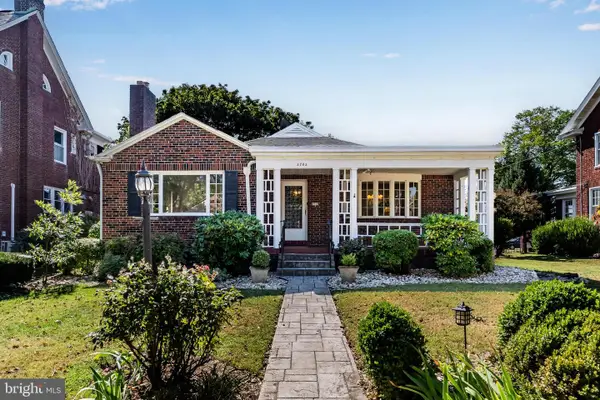 $339,900Coming Soon3 beds 3 baths
$339,900Coming Soon3 beds 3 baths2702 N 2nd St, HARRISBURG, PA 17110
MLS# PADA2049638Listed by: HOWARD HANNA COMPANY-HARRISBURG
