6201 Overview Ln, Harrisburg, PA 17111
Local realty services provided by:ERA Martin Associates
6201 Overview Ln,Harrisburg, PA 17111
$409,000
- 2 Beds
- 2 Baths
- 1,576 sq. ft.
- Single family
- Pending
Listed by:christie fugate
Office:coldwell banker realty
MLS#:PADA2049150
Source:BRIGHTMLS
Price summary
- Price:$409,000
- Price per sq. ft.:$259.52
- Monthly HOA dues:$95
About this home
Welcome to Union Station, a walkable community where convenience meets charm. Just steps from your front door, you’ll enjoy dining, shopping, a local brewery, a salon, and scenic walking trails.
Built in 2021, this single-level ranch boasts a wrap-around porch, beautiful landscaping, and an open layout designed for modern living. The kitchen features granite countertops, stainless steel appliances, an upgraded sink, vented microwave, breakfast bar, and recessed lighting—all flowing into a spacious dining area and oversized living room filled with natural light.
The primary suite offers a peaceful retreat with a walk-in closet, ceiling fan, and private bath featuring a double vanity and stall shower. The second bedroom is generously sized and works perfectly for family, guests, or even as a home office or hobby room. A full bath with tub/shower is conveniently located nearby. Luxury vinyl plank flooring runs throughout the main living areas, while plush carpet adds comfort in the bedrooms.
The dedicated main-level laundry room adds everyday convenience, keeping chores simple and accessible without the need to head downstairs.
The large unfinished basement with egress window opens the door to endless possibilities—whether a gym, media room, or added living space. Extras include two refrigerators, freezer, washer, dryer, custom blinds, ceiling fans, and neutral paint tones.
Outside, the backyard patio is a true highlight. A custom retractable awning—professionally installed after construction—creates a comfortable and shaded outdoor space, perfect for morning coffee, summer barbecues, or simply relaxing in the evenings.
An oversized two-car garage, vibrant landscaping, and excellent curb appeal complete the package. Centrally located near major highways, restaurants, shopping, and only 8 miles from Hershey Medical Center, this home is also within the Central Dauphin School District. Move-in ready and waiting for you!
Contact an agent
Home facts
- Year built:2021
- Listing ID #:PADA2049150
- Added:25 day(s) ago
- Updated:September 27, 2025 at 07:29 AM
Rooms and interior
- Bedrooms:2
- Total bathrooms:2
- Full bathrooms:2
- Living area:1,576 sq. ft.
Heating and cooling
- Cooling:Central A/C
- Heating:Forced Air, Natural Gas
Structure and exterior
- Year built:2021
- Building area:1,576 sq. ft.
- Lot area:0.16 Acres
Schools
- High school:CENTRAL DAUPHIN EAST
Utilities
- Water:Public
- Sewer:Public Sewer
Finances and disclosures
- Price:$409,000
- Price per sq. ft.:$259.52
- Tax amount:$5,681 (2025)
New listings near 6201 Overview Ln
- Coming Soon
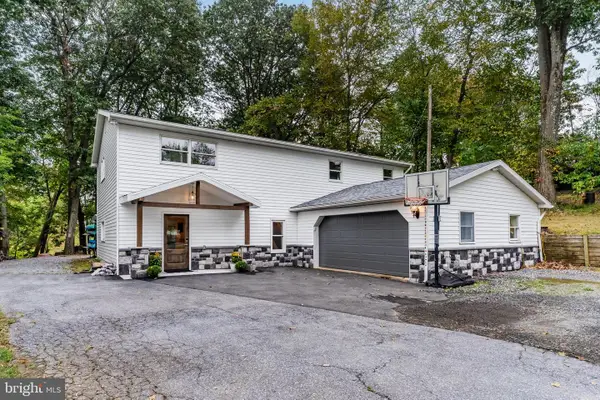 $499,900Coming Soon4 beds 3 baths
$499,900Coming Soon4 beds 3 baths3849 N Progress Ave, HARRISBURG, PA 17110
MLS# PADA2047844Listed by: KELLER WILLIAMS OF CENTRAL PA - New
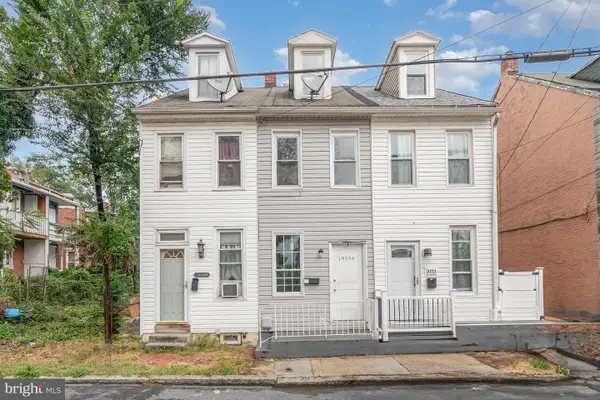 $115,000Active3 beds 1 baths931 sq. ft.
$115,000Active3 beds 1 baths931 sq. ft.1933-1/2 Logan St, HARRISBURG, PA 17102
MLS# PADA2050074Listed by: RE/MAX CORNERSTONE - New
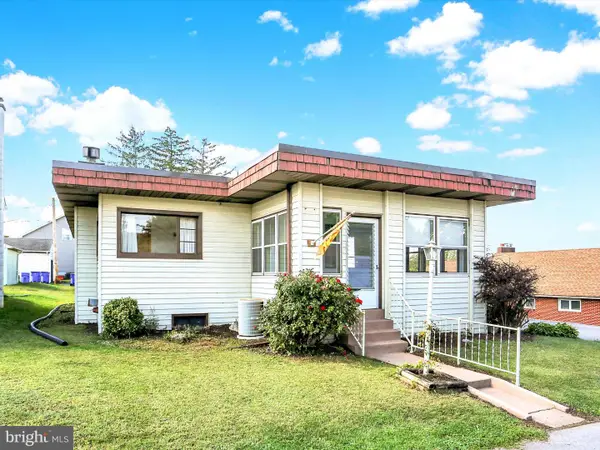 $172,900Active3 beds 1 baths1,680 sq. ft.
$172,900Active3 beds 1 baths1,680 sq. ft.1275 3rd St, HARRISBURG, PA 17113
MLS# PADA2049872Listed by: KELLER WILLIAMS OF CENTRAL PA - New
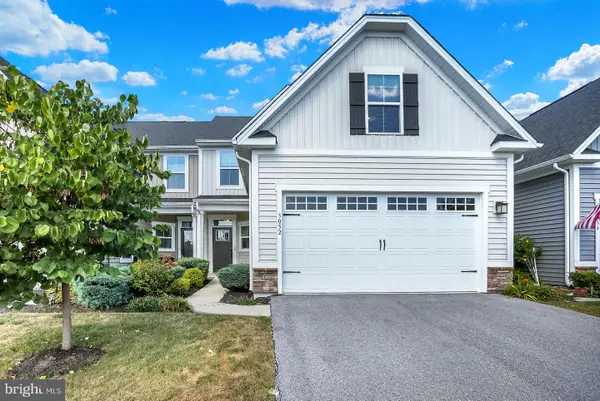 $424,900Active4 beds 4 baths3,155 sq. ft.
$424,900Active4 beds 4 baths3,155 sq. ft.3052 Lorelai Dr, HARRISBURG, PA 17112
MLS# PADA2049714Listed by: COLDWELL BANKER REALTY - New
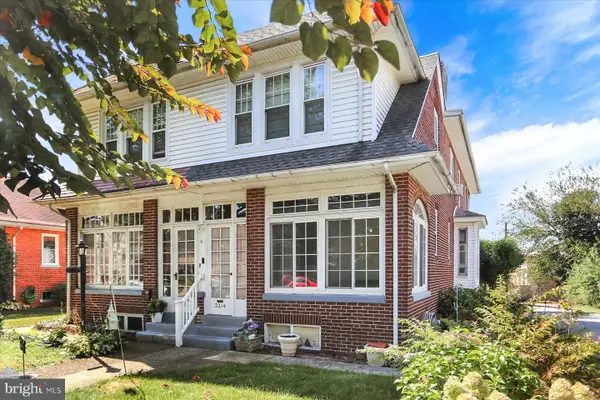 $139,900Active3 beds 1 baths1,472 sq. ft.
$139,900Active3 beds 1 baths1,472 sq. ft.3214 N 3rd St, HARRISBURG, PA 17110
MLS# PADA2050032Listed by: BERKSHIRE HATHAWAY HOMESERVICES HOMESALE REALTY - New
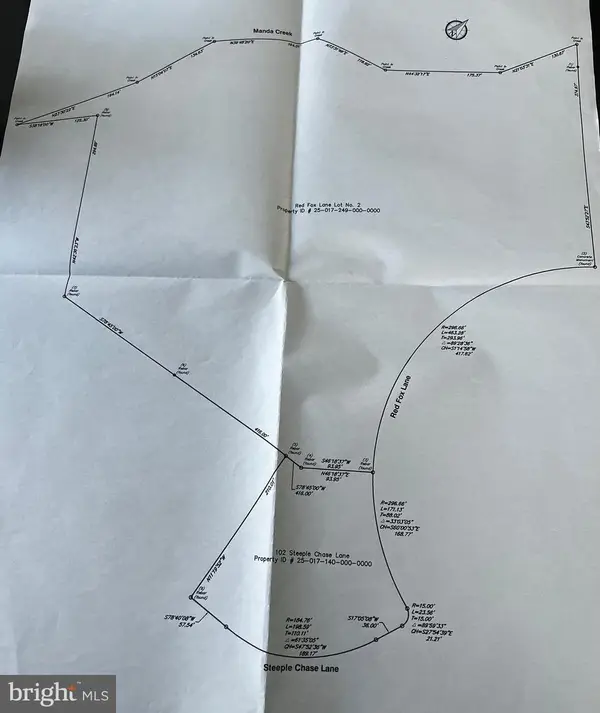 $250,000Active8.18 Acres
$250,000Active8.18 Acres00 Red Fox Lane Lot #2, HARRISBURG, PA 17112
MLS# PADA2050068Listed by: IRON VALLEY REAL ESTATE OF CENTRAL PA - New
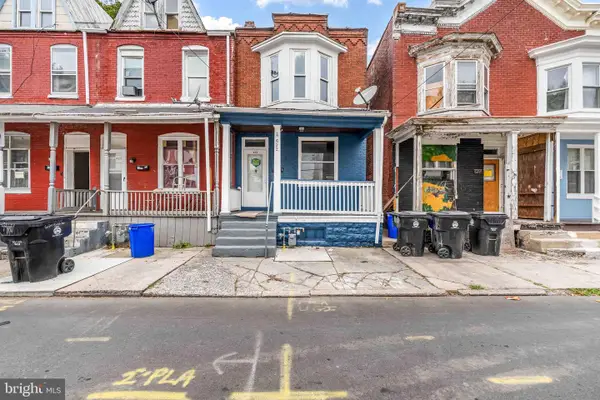 $120,000Active3 beds 1 baths1,320 sq. ft.
$120,000Active3 beds 1 baths1,320 sq. ft.622 Ross St, HARRISBURG, PA 17110
MLS# PADA2050036Listed by: COLDWELL BANKER REALTY - New
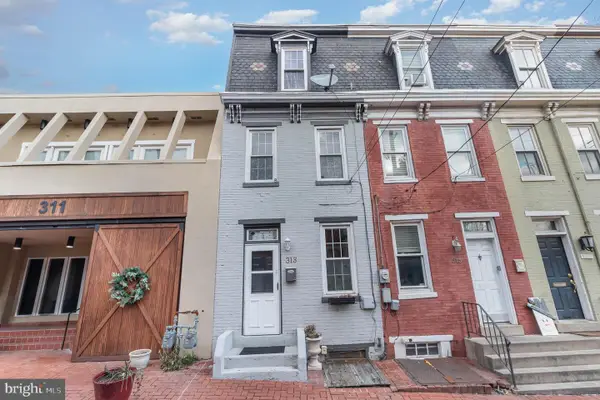 $170,000Active3 beds 1 baths1,400 sq. ft.
$170,000Active3 beds 1 baths1,400 sq. ft.313 S River St, HARRISBURG, PA 17104
MLS# PADA2050046Listed by: COLDWELL BANKER REALTY - Coming Soon
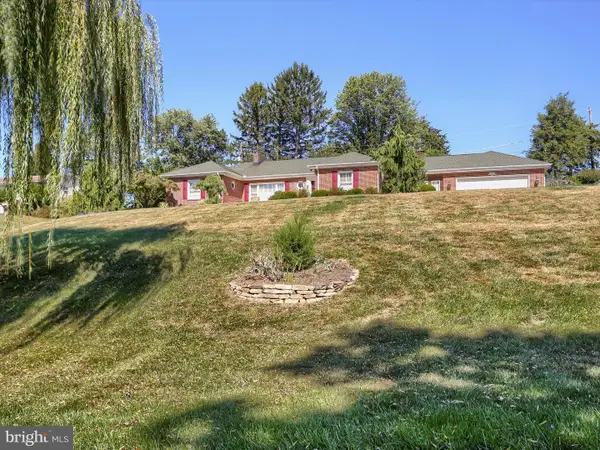 $459,900Coming Soon4 beds 3 baths
$459,900Coming Soon4 beds 3 baths4102 Crestview Rd, HARRISBURG, PA 17112
MLS# PADA2049404Listed by: KELLER WILLIAMS OF CENTRAL PA - New
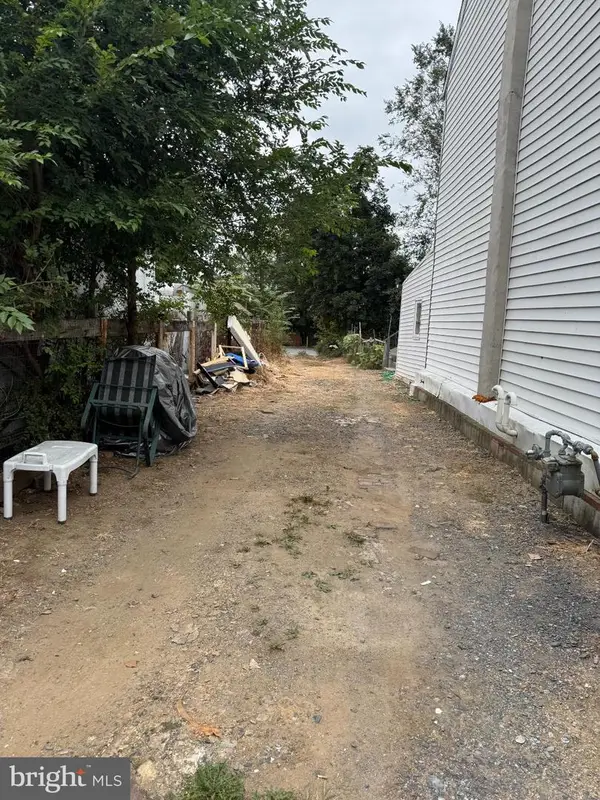 $6,500Active0.05 Acres
$6,500Active0.05 Acres325 S 14th St, HARRISBURG, PA 17104
MLS# PADA2049820Listed by: COLDWELL BANKER REALTY
