6231 Autumn View Dr, HARRISBURG, PA 17112
Local realty services provided by:Mountain Realty ERA Powered
6231 Autumn View Dr,HARRISBURG, PA 17112
$375,000
- 3 Beds
- 3 Baths
- - sq. ft.
- Townhouse
- Coming Soon
Listed by:jordan collier
Office:coldwell banker realty
MLS#:PADA2048146
Source:BRIGHTMLS
Price summary
- Price:$375,000
- Monthly HOA dues:$175
About this home
Sophisticated design meets everyday comfort in this stunning end-unit townhouse, offered at $375,000. With 3 bedrooms, 2.5 bathrooms, and a thoughtful floor plan, this home balances soaring, light-filled gathering spaces with thoughtfully designed private retreats.
At the heart of the home is a chef’s kitchen that will delight both entertainers and everyday cooks. Outfitted with granite countertops, stainless steel appliances, a tile backsplash, and a porcelain-tiled floor, the kitchen also features an inviting eat-in nook, wrapped in windows that bathe the space in natural light.
The expansive living area makes a dramatic impression with its two-story vaulted ceilings, skylights, and a cozy gas fireplace. Just off the living room is a second dining space, perfect for hosting dinner parties or gathering with loved ones.
One of the home’s most desirable features is the first-floor primary suite. Vaulted ceilings, a spacious walk-in closet, and a spa-like en suite with a tiled shower create a retreat that feels both luxurious and serene. The main level also offers a convenient half bath and laundry room.
Upstairs, you’ll find two additional bedrooms, a full bath, and a large open loft — an ideal space for a home office, media room, or reading lounge. The unfinished lower level, complete with an egress window, provides incredible potential for future living space.
Step outside to discover a peaceful setting that’s every bit as enjoyable as the interior. Positioned for extra privacy, the home backs to mature trees and offers a peaceful natural backdrop. A spacious synthetic deck provides the perfect spot for morning coffee, evening relaxation, or hosting friends. Best of all, lawn care, landscaping, and exterior building maintenance are handled by the HOA, giving you the luxury of enjoying a lush, well-kept backdrop without lifting a finger.
Additional highlights include new carpet installed in the primary suite / walk-in closet and the stairs leading to the second level, a freshly updated HVAC system, and an attached 2-car garage.
This property offers not only a beautiful home but also a lifestyle — tucked away yet close to everything Lower Paxton Township has to offer, including a short walk to beloved Koons Park. Schedule a showing today before this opportunity is gone!
Contact an agent
Home facts
- Year built:2008
- Listing ID #:PADA2048146
- Added:1 day(s) ago
- Updated:September 21, 2025 at 01:33 PM
Rooms and interior
- Bedrooms:3
- Total bathrooms:3
- Full bathrooms:2
- Half bathrooms:1
Heating and cooling
- Cooling:Central A/C
- Heating:Forced Air, Natural Gas
Structure and exterior
- Roof:Composite
- Year built:2008
Schools
- High school:CENTRAL DAUPHIN
Utilities
- Water:Public
- Sewer:Public Sewer
Finances and disclosures
- Price:$375,000
- Tax amount:$5,636 (2025)
New listings near 6231 Autumn View Dr
- New
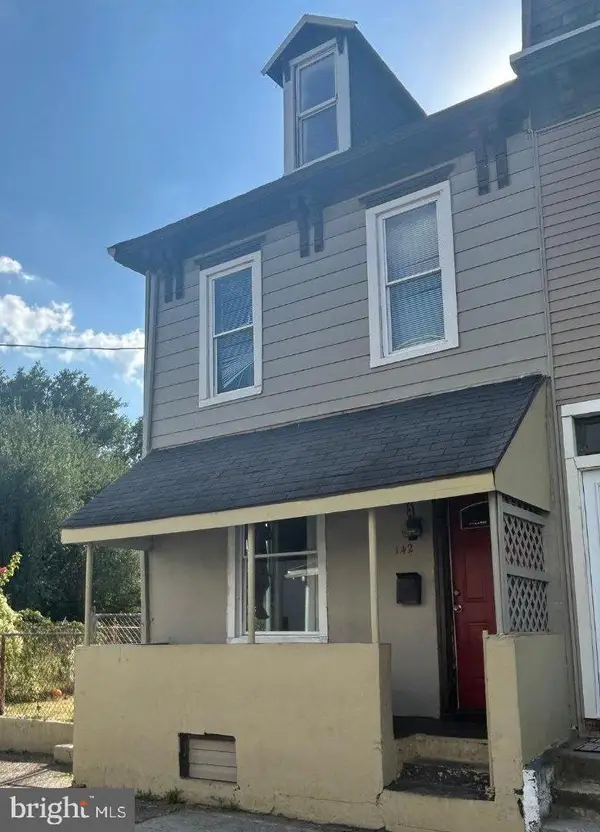 $130,000Active4 beds 1 baths2,430 sq. ft.
$130,000Active4 beds 1 baths2,430 sq. ft.142 Balm St, HARRISBURG, PA 17103
MLS# PADA2049796Listed by: KELLER WILLIAMS OF CENTRAL PA - New
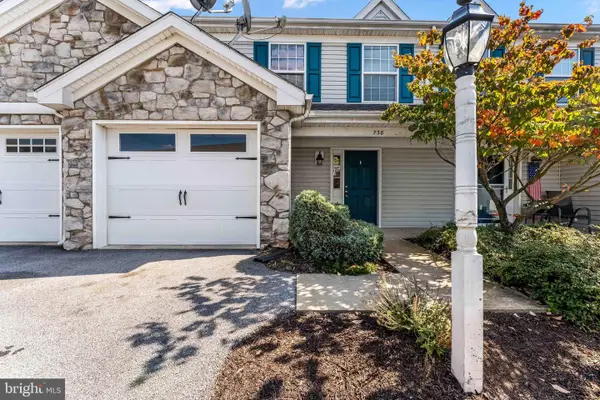 $275,000Active3 beds 2 baths
$275,000Active3 beds 2 baths738 Winding Ln, HARRISBURG, PA 17111
MLS# PADA2049672Listed by: COLDWELL BANKER REALTY - Coming Soon
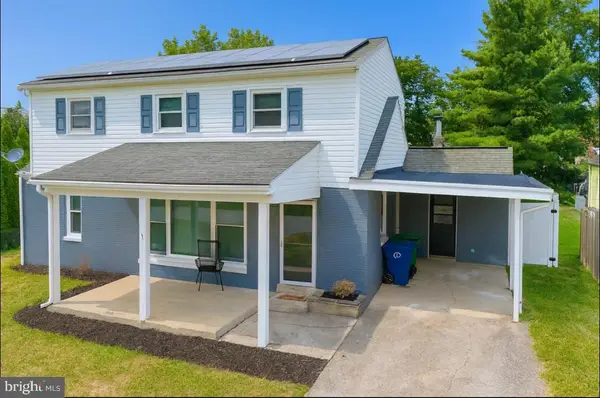 $312,500Coming Soon3 beds 4 baths
$312,500Coming Soon3 beds 4 baths6006 Larue St, HARRISBURG, PA 17112
MLS# PADA2049800Listed by: KELLER WILLIAMS OF CENTRAL PA - New
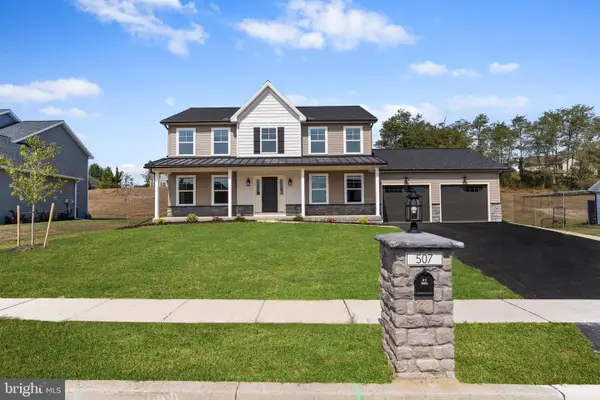 $579,990Active4 beds 3 baths2,016 sq. ft.
$579,990Active4 beds 3 baths2,016 sq. ft.507 Elm St, HARRISBURG, PA 17112
MLS# PADA2049758Listed by: 1972 REALTY - Coming Soon
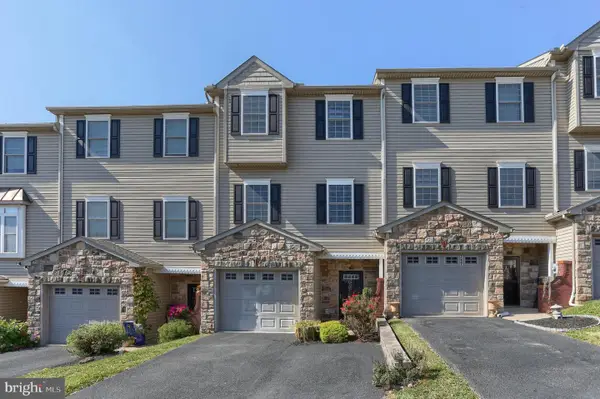 $304,900Coming Soon2 beds 4 baths
$304,900Coming Soon2 beds 4 baths721 S 82nd St, HARRISBURG, PA 17111
MLS# PADA2049770Listed by: BERKSHIRE HATHAWAY HOMESERVICES HOMESALE REALTY - New
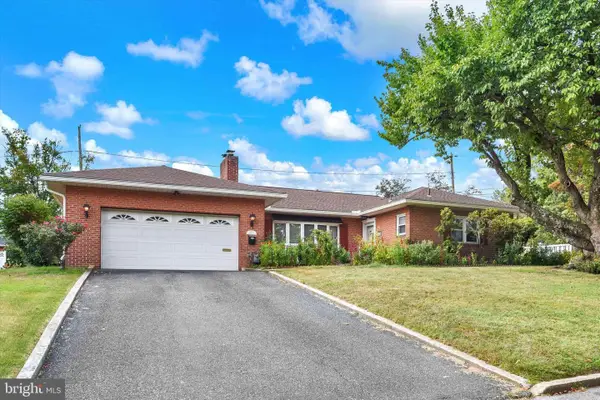 $370,000Active3 beds 3 baths1,645 sq. ft.
$370,000Active3 beds 3 baths1,645 sq. ft.3801 Bonnybrook Rd, HARRISBURG, PA 17109
MLS# PADA2049780Listed by: GHIMIRE HOMES - New
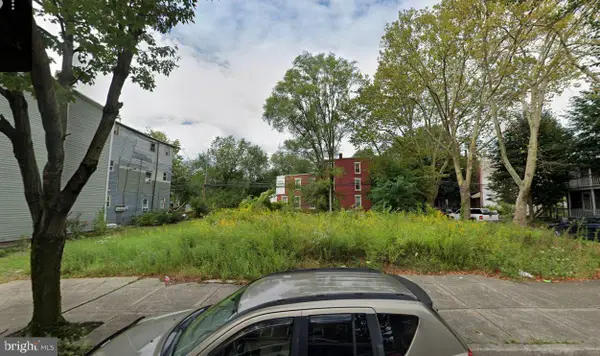 $20,000Active0.06 Acres
$20,000Active0.06 Acres1428-1430 Walnut St, HARRISBURG, PA 17103
MLS# PADA2049792Listed by: STRAUB & ASSOCIATES REAL ESTATE - New
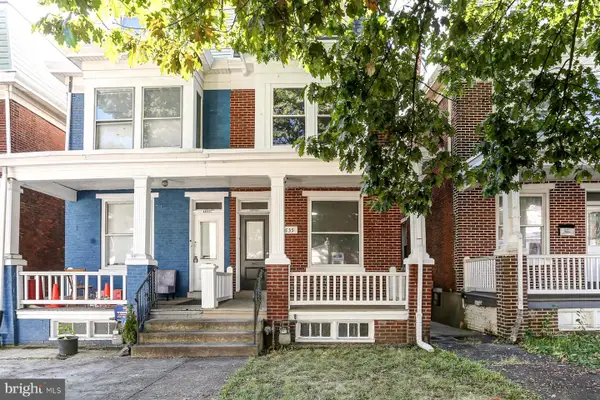 $159,900Active5 beds 1 baths1,890 sq. ft.
$159,900Active5 beds 1 baths1,890 sq. ft.1635 Berryhill St, HARRISBURG, PA 17104
MLS# PADA2049790Listed by: KELLER WILLIAMS OF CENTRAL PA - Coming Soon
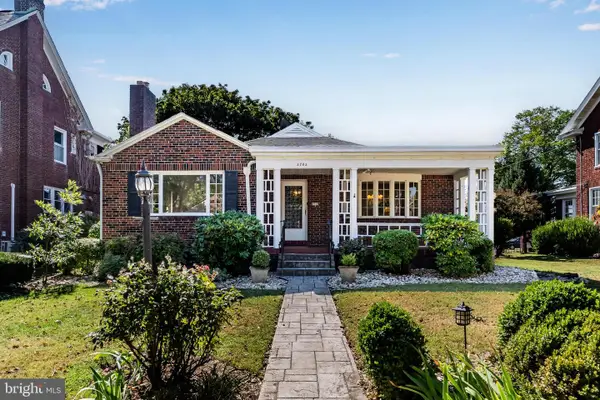 $339,900Coming Soon3 beds 3 baths
$339,900Coming Soon3 beds 3 baths2702 N 2nd St, HARRISBURG, PA 17110
MLS# PADA2049638Listed by: HOWARD HANNA COMPANY-HARRISBURG - Coming Soon
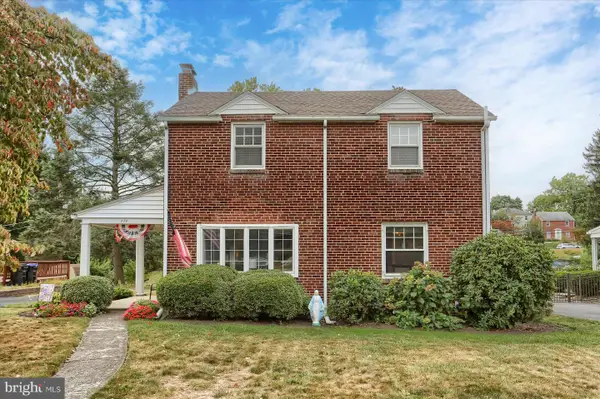 $295,000Coming Soon3 beds 2 baths
$295,000Coming Soon3 beds 2 baths474 N 32nd St, HARRISBURG, PA 17111
MLS# PADA2049786Listed by: RE/MAX DELTA GROUP, INC.
