6494 Terrace Ct, Harrisburg, PA 17111
Local realty services provided by:ERA Martin Associates
6494 Terrace Ct,Harrisburg, PA 17111
$259,900
- 3 Beds
- 3 Baths
- 1,548 sq. ft.
- Townhouse
- Active
Listed by:nancy henry
Office:keller williams realty
MLS#:PADA2051080
Source:BRIGHTMLS
Price summary
- Price:$259,900
- Price per sq. ft.:$167.89
- Monthly HOA dues:$126
About this home
🏡 Your Upgraded Townhome Awaits! 🏡Located in a charming, popular neighborhood, this meticulously maintained townhome is the perfect blend of style and convenience—and it's a must-see before it’s snapped up!
The first floor shines with beautiful, upgraded hardwood floors. For those cozy evenings, you'll love the corner fireplace that adds character and warmth to the main living area, and the chef-friendly kitchen features sleek granite countertops - perfect for entertaining.
🌳 Private Garden Sanctuary ! The real surprise? Your private, partially fenced patio with beautiful gardens! This serene outdoor living space is an unexpected luxury for townhome living, offering a peaceful retreat right outside your door. It's your chance for true tranquility! 🌸
Upstairs offers a seamless layout with three comfortable bedrooms and two full baths.
For maximum ease, the laundry is also located on the second floor! Plus, you’ll enjoy the ease of garage parking.
Don't wait! This stylish haven with its rare private garden and desirable location will sell fast.
Contact an agent
Home facts
- Year built:2000
- Listing ID #:PADA2051080
- Added:3 day(s) ago
- Updated:November 01, 2025 at 01:37 PM
Rooms and interior
- Bedrooms:3
- Total bathrooms:3
- Full bathrooms:2
- Half bathrooms:1
- Living area:1,548 sq. ft.
Heating and cooling
- Cooling:Central A/C
- Heating:Forced Air, Natural Gas
Structure and exterior
- Year built:2000
- Building area:1,548 sq. ft.
- Lot area:0.05 Acres
Schools
- High school:CENTRAL DAUPHIN
- Middle school:CENTRAL DAUPHIN
- Elementary school:PAXTONIA
Utilities
- Water:Public
- Sewer:Public Sewer
Finances and disclosures
- Price:$259,900
- Price per sq. ft.:$167.89
- Tax amount:$3,561 (2025)
New listings near 6494 Terrace Ct
- Coming SoonOpen Sat, 12 to 1pm
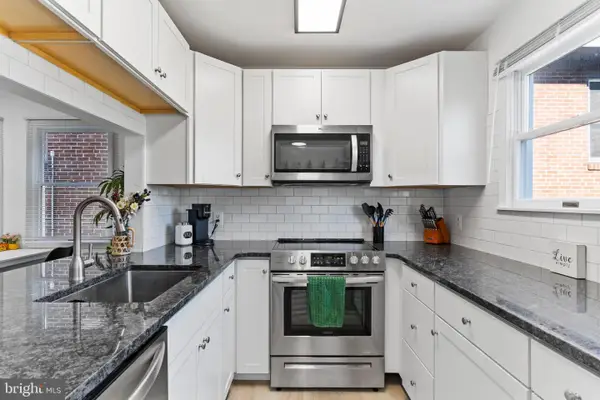 $210,000Coming Soon2 beds 2 baths
$210,000Coming Soon2 beds 2 baths2309-1/2 N 2nd St, HARRISBURG, PA 17110
MLS# PADA2051208Listed by: RSR, REALTORS, LLC - Coming Soon
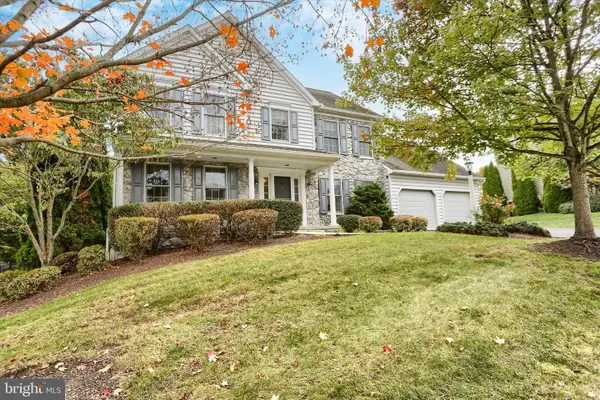 $574,900Coming Soon4 beds 3 baths
$574,900Coming Soon4 beds 3 baths7059 Beaver Spring Rd, HARRISBURG, PA 17111
MLS# PADA2051216Listed by: NEXTHOME CAPITAL REALTY - New
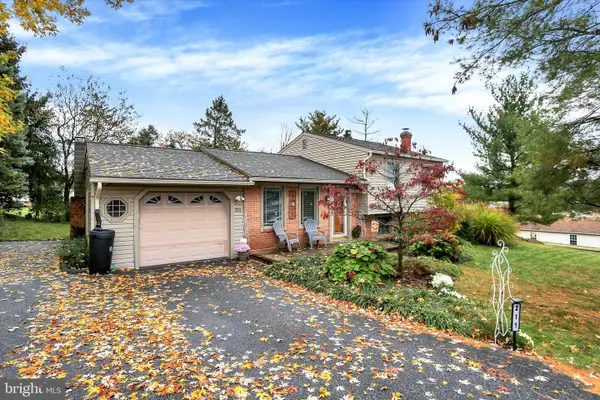 $344,900Active3 beds 2 baths1,698 sq. ft.
$344,900Active3 beds 2 baths1,698 sq. ft.211 Eddington Ave, HARRISBURG, PA 17111
MLS# PADA2051224Listed by: IRON VALLEY REAL ESTATE OF CENTRAL PA - New
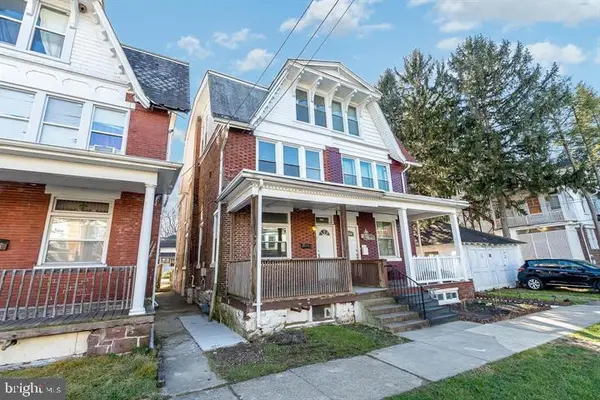 $100,000Active3 beds 2 baths1,728 sq. ft.
$100,000Active3 beds 2 baths1,728 sq. ft.1611 North St, HARRISBURG, PA 17103
MLS# PADA2051230Listed by: KELLER WILLIAMS OF CENTRAL PA - New
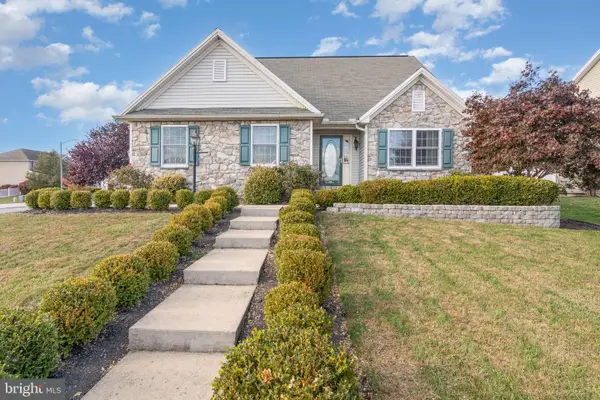 $450,000Active3 beds 4 baths2,977 sq. ft.
$450,000Active3 beds 4 baths2,977 sq. ft.3250 Jonagold Dr, HARRISBURG, PA 17110
MLS# PADA2051114Listed by: FOR SALE BY OWNER PLUS, REALTORS - New
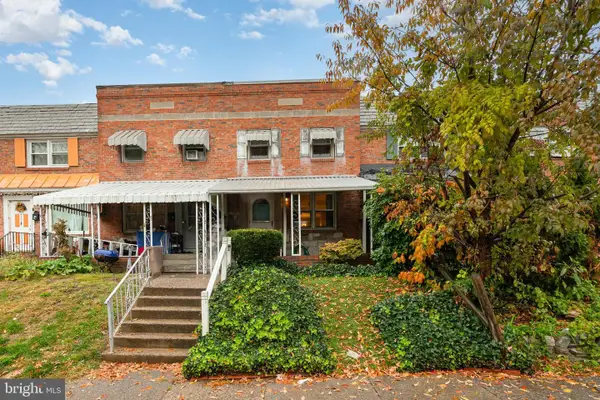 $120,000Active3 beds 1 baths1,056 sq. ft.
$120,000Active3 beds 1 baths1,056 sq. ft.443 Hale Ave, HARRISBURG, PA 17104
MLS# PADA2051194Listed by: JOY DANIELS REAL ESTATE GROUP, LTD - New
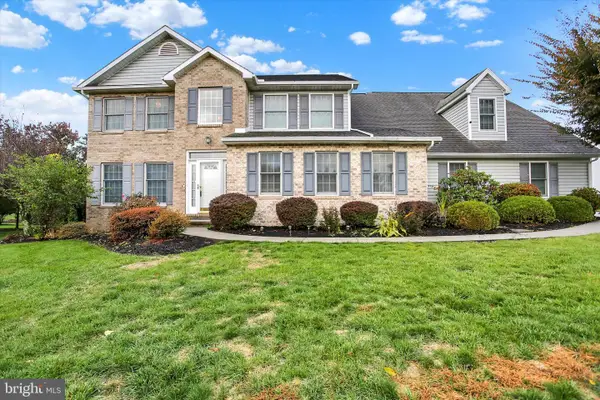 $595,000Active4 beds 4 baths3,304 sq. ft.
$595,000Active4 beds 4 baths3,304 sq. ft.338 Deaven Rd, HARRISBURG, PA 17111
MLS# PADA2051160Listed by: IRON VALLEY REAL ESTATE OF CENTRAL PA - Open Sat, 1 to 3pmNew
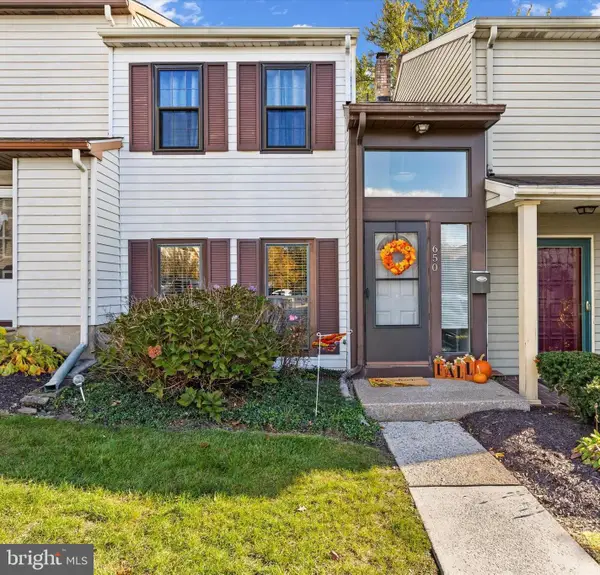 $199,000Active3 beds 2 baths1,320 sq. ft.
$199,000Active3 beds 2 baths1,320 sq. ft.650 Lopax Rd, HARRISBURG, PA 17112
MLS# PADA2051180Listed by: RE/MAX DELTA GROUP, INC. - Open Sun, 1 to 3pmNew
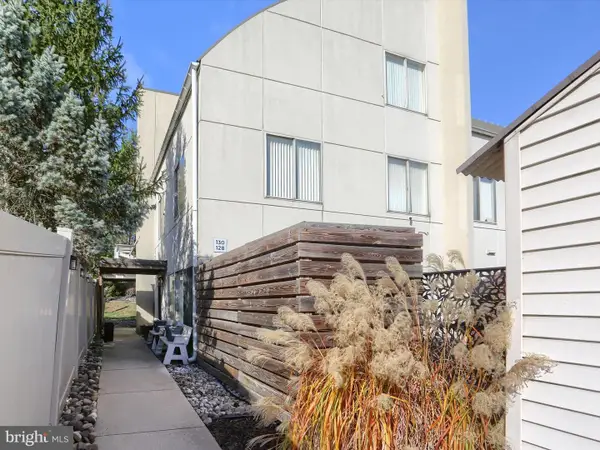 $295,000Active3 beds 3 baths1,284 sq. ft.
$295,000Active3 beds 3 baths1,284 sq. ft.130 Blue Ridge Cir, HARRISBURG, PA 17110
MLS# PADA2050732Listed by: COLDWELL BANKER REALTY - New
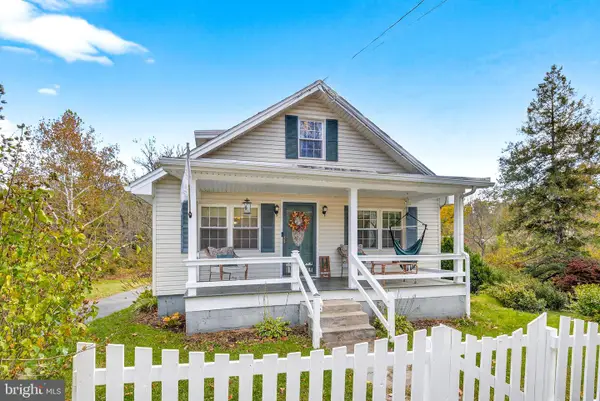 $250,000Active3 beds 1 baths1,169 sq. ft.
$250,000Active3 beds 1 baths1,169 sq. ft.1651 Fishing Creek Valley Rd, HARRISBURG, PA 17112
MLS# PADA2051148Listed by: KELLER WILLIAMS ELITE
