701 S 59th St, Harrisburg, PA 17111
Local realty services provided by:ERA Liberty Realty
701 S 59th St,Harrisburg, PA 17111
$299,900
- 3 Beds
- 2 Baths
- 1,864 sq. ft.
- Single family
- Pending
Listed by:cheryl vulich
Office:coldwell banker realty
MLS#:PADA2049058
Source:BRIGHTMLS
Price summary
- Price:$299,900
- Price per sq. ft.:$160.89
About this home
IMPROVED LISTING PRICE on this lovely raised ranch home on corner lot in Chambers Hill. Situated in a park-like setting that includes an outdoor fireplace and sits on just shy of one acre, this home features 3 bedrooms, 2 full baths, 2 full kitchens (1 main level and 1 lower level) with many newly-done cosmetic updates. Some of those updates include enhancements to the painting of all of the bedrooms, the living room and the lower level recreation room and flooring replaced in this room and the bathroom. The toilet and sink are new in this bathroom/laundry. The washer and dryer convey "As Is". There is a new electric panel box. The stainless steel kitchen refrigerator was added on 9/13. The rear patio has been freshly repaired and painted. The current owners are leaving the "tiki room" the way it has been enjoyed by family and friends over many, many years - this includes the furnishings and the piano. The home is bathed in TONS of natural light by an abundance of large picture windows both upstairs and downstairs. All of the bedrooms have ceiling lights and cedar-lined closets. Solid, original hardwood floors run underneath the living room, hallway, bedrooms and their closet floors. Feel free to pull up the carpet to the right of the wood-burning fireplace adjacent to the built-in corner cabinet in the living room to view a sampling of the suspected floor condition. The owners would like to leave you the breezeway furniture if you feel you will enjoy making use of the pieces. If not, they will remove them and pass on to a family member. Envision your own finishing touches to this solidly-built home. Schedule your showing soon before it's too late. Listing agent is the spouse of the Executor of this estate.
Contact an agent
Home facts
- Year built:1955
- Listing ID #:PADA2049058
- Added:29 day(s) ago
- Updated:September 27, 2025 at 07:29 AM
Rooms and interior
- Bedrooms:3
- Total bathrooms:2
- Full bathrooms:2
- Living area:1,864 sq. ft.
Heating and cooling
- Cooling:Window Unit(s)
- Heating:Hot Water, Oil
Structure and exterior
- Roof:Architectural Shingle, Composite
- Year built:1955
- Building area:1,864 sq. ft.
- Lot area:0.96 Acres
Schools
- High school:CENTRAL DAUPHIN EAST
- Elementary school:CHAMBERS HILL
Utilities
- Water:Public
- Sewer:Cess Pool
Finances and disclosures
- Price:$299,900
- Price per sq. ft.:$160.89
- Tax amount:$3,830 (2025)
New listings near 701 S 59th St
- Coming Soon
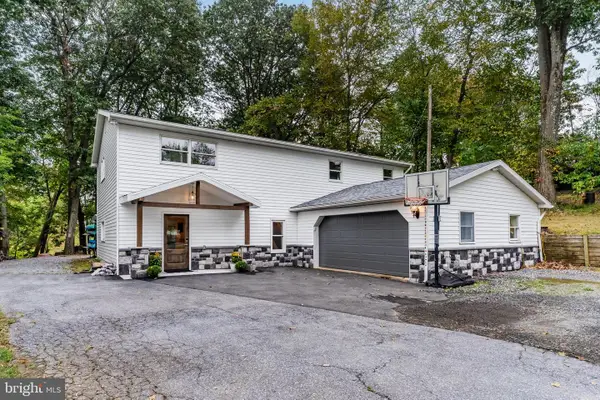 $499,900Coming Soon4 beds 3 baths
$499,900Coming Soon4 beds 3 baths3849 N Progress Ave, HARRISBURG, PA 17110
MLS# PADA2047844Listed by: KELLER WILLIAMS OF CENTRAL PA - New
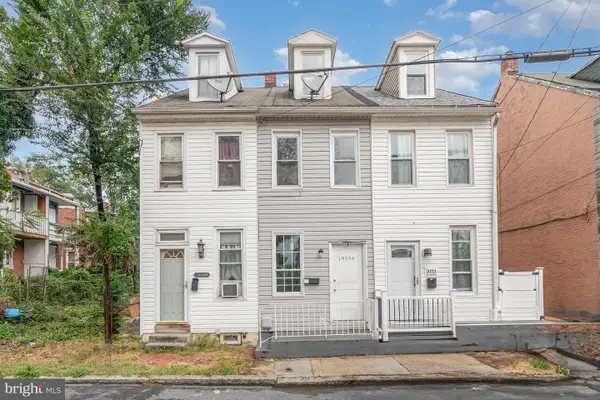 $115,000Active3 beds 1 baths931 sq. ft.
$115,000Active3 beds 1 baths931 sq. ft.1933-1/2 Logan St, HARRISBURG, PA 17102
MLS# PADA2050074Listed by: RE/MAX CORNERSTONE - New
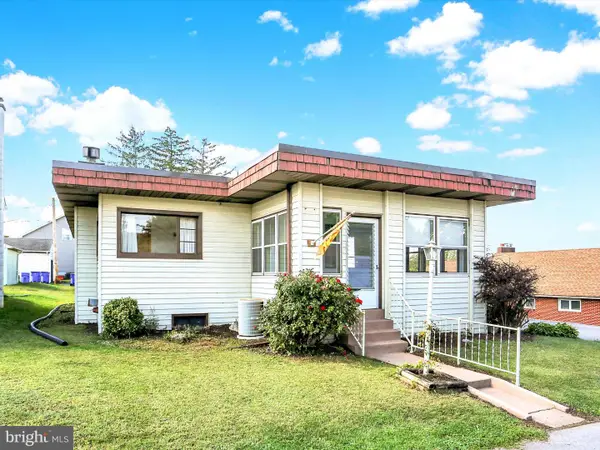 $172,900Active3 beds 1 baths1,680 sq. ft.
$172,900Active3 beds 1 baths1,680 sq. ft.1275 3rd St, HARRISBURG, PA 17113
MLS# PADA2049872Listed by: KELLER WILLIAMS OF CENTRAL PA - New
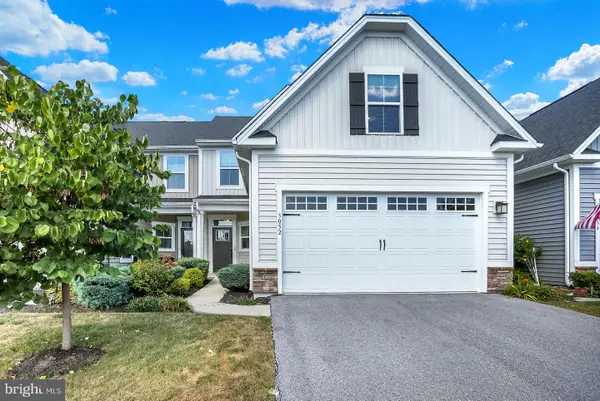 $424,900Active4 beds 4 baths3,155 sq. ft.
$424,900Active4 beds 4 baths3,155 sq. ft.3052 Lorelai Dr, HARRISBURG, PA 17112
MLS# PADA2049714Listed by: COLDWELL BANKER REALTY - New
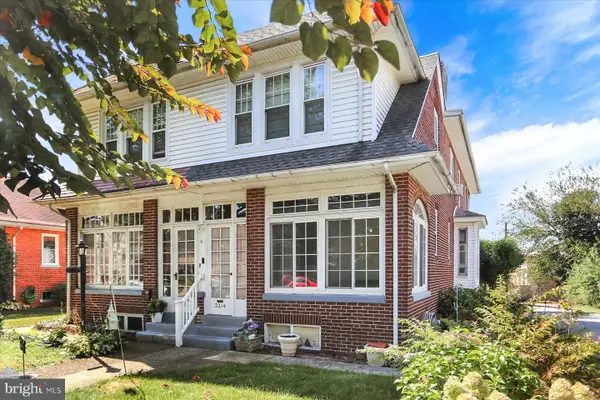 $139,900Active3 beds 1 baths1,472 sq. ft.
$139,900Active3 beds 1 baths1,472 sq. ft.3214 N 3rd St, HARRISBURG, PA 17110
MLS# PADA2050032Listed by: BERKSHIRE HATHAWAY HOMESERVICES HOMESALE REALTY - New
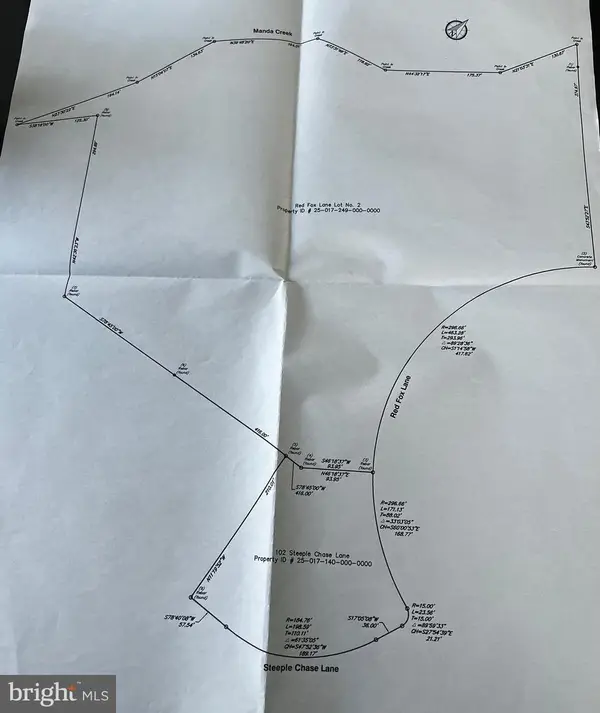 $250,000Active8.18 Acres
$250,000Active8.18 Acres00 Red Fox Lane Lot #2, HARRISBURG, PA 17112
MLS# PADA2050068Listed by: IRON VALLEY REAL ESTATE OF CENTRAL PA - New
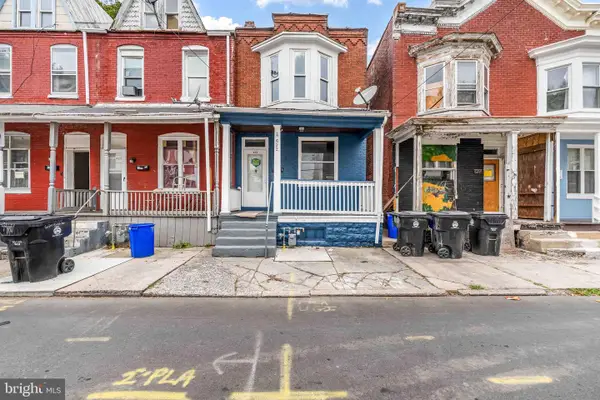 $120,000Active3 beds 1 baths1,320 sq. ft.
$120,000Active3 beds 1 baths1,320 sq. ft.622 Ross St, HARRISBURG, PA 17110
MLS# PADA2050036Listed by: COLDWELL BANKER REALTY - New
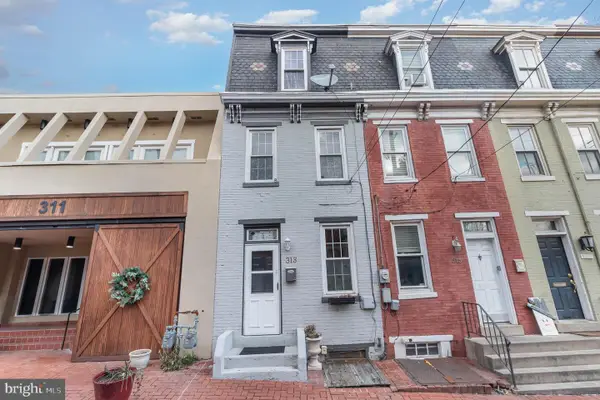 $170,000Active3 beds 1 baths1,400 sq. ft.
$170,000Active3 beds 1 baths1,400 sq. ft.313 S River St, HARRISBURG, PA 17104
MLS# PADA2050046Listed by: COLDWELL BANKER REALTY - Coming Soon
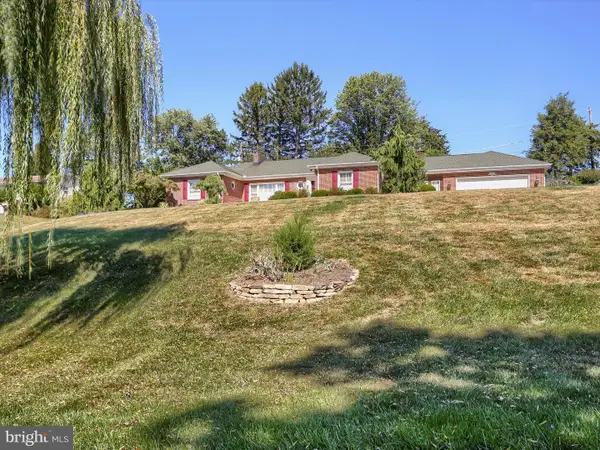 $459,900Coming Soon4 beds 3 baths
$459,900Coming Soon4 beds 3 baths4102 Crestview Rd, HARRISBURG, PA 17112
MLS# PADA2049404Listed by: KELLER WILLIAMS OF CENTRAL PA - New
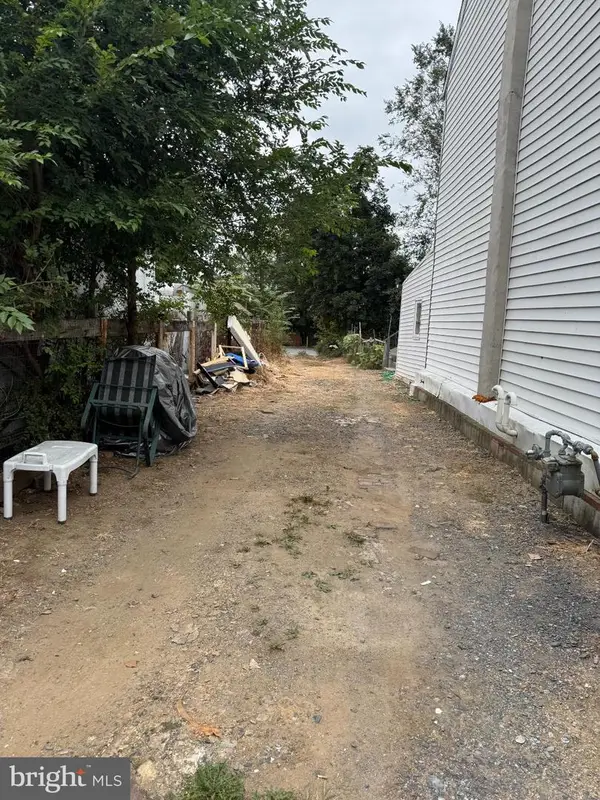 $6,500Active0.05 Acres
$6,500Active0.05 Acres325 S 14th St, HARRISBURG, PA 17104
MLS# PADA2049820Listed by: COLDWELL BANKER REALTY
