724 Dunkle St, Harrisburg, PA 17113
Local realty services provided by:ERA Byrne Realty
724 Dunkle St,Harrisburg, PA 17113
$259,900
- 3 Beds
- 2 Baths
- 1,837 sq. ft.
- Single family
- Pending
Listed by: trenton r sneidman, michelle sneidman
Office: keller williams of central pa
MLS#:PADA2047662
Source:BRIGHTMLS
Price summary
- Price:$259,900
- Price per sq. ft.:$141.48
About this home
This home is a must see! As you arrive, you'll love the curb appeal with the freshly manicured landscaping, the craftsman front door and brick exterior. Feel free to park off-street in the paved driveway that overlooks the spacious backyard and generously sized covered deck. Enter the front door into an open concept floor plan which makes entertaining a breeze! The kitchen has been redone with a tiled backsplash, new appliances, and plenty of cabinet space. Also on the main floor is a freshly renovated full bathroom and two bedrooms. Head downstairs to the walk out basement which provides flexibility with a third bedroom or second family room, a closet and a full bathroom featuring a walk-in shower. Home also features thermal pane windows with tilt in sashes and a newer roof. There is no shortage of storage in this home with an unfinished section in the basement as well as a large expandable second floor. Schedule a showing today and come see yourself in this home!
Contact an agent
Home facts
- Year built:1954
- Listing ID #:PADA2047662
- Added:120 day(s) ago
- Updated:November 21, 2025 at 08:42 AM
Rooms and interior
- Bedrooms:3
- Total bathrooms:2
- Full bathrooms:2
- Living area:1,837 sq. ft.
Heating and cooling
- Cooling:Central A/C
- Heating:Forced Air, Natural Gas
Structure and exterior
- Roof:Composite
- Year built:1954
- Building area:1,837 sq. ft.
- Lot area:0.18 Acres
Schools
- High school:CENTRAL DAUPHIN EAST
Utilities
- Water:Public
- Sewer:Public Sewer
Finances and disclosures
- Price:$259,900
- Price per sq. ft.:$141.48
- Tax amount:$2,476 (2024)
New listings near 724 Dunkle St
- New
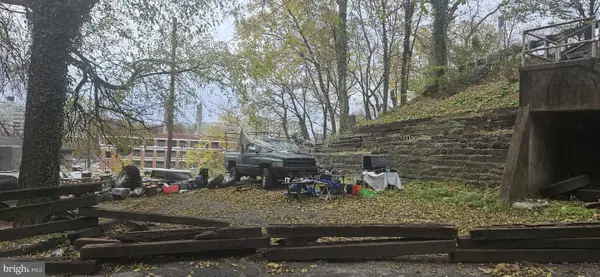 $12,000Active0.03 Acres
$12,000Active0.03 Acres1140 Jonestown Rd, HARRISBURG, PA 17103
MLS# PADA2051732Listed by: TRUEVISION, REALTORS - New
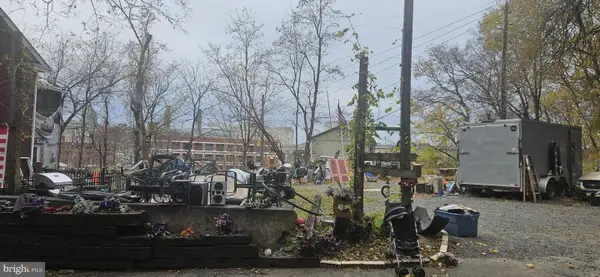 $10,000Active0.04 Acres
$10,000Active0.04 Acres1138 Jonestown Rd, HARRISBURG, PA 17103
MLS# PADA2051802Listed by: TRUEVISION, REALTORS - New
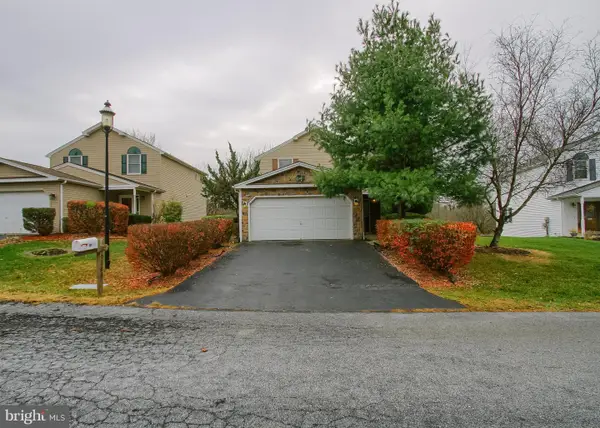 $340,000Active3 beds 2 baths2,514 sq. ft.
$340,000Active3 beds 2 baths2,514 sq. ft.6065 Regent Dr, HARRISBURG, PA 17112
MLS# PADA2051788Listed by: IRON VALLEY REAL ESTATE OF CENTRAL PA - New
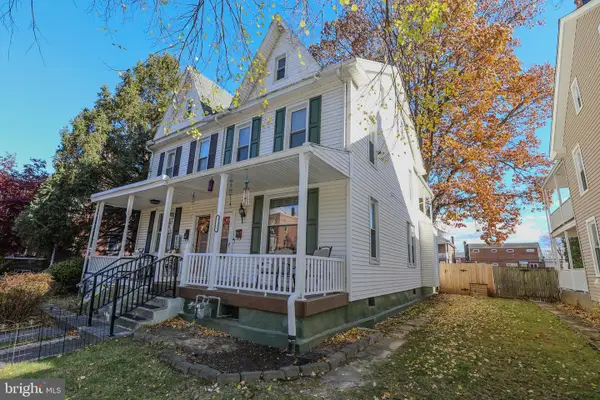 $210,000Active3 beds 3 baths1,314 sq. ft.
$210,000Active3 beds 3 baths1,314 sq. ft.3213 N 4th St, HARRISBURG, PA 17110
MLS# PADA2051820Listed by: COLDWELL BANKER REALTY - New
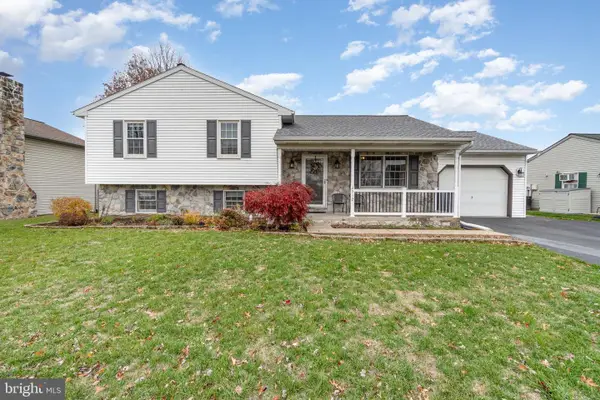 $380,000Active4 beds 2 baths1,886 sq. ft.
$380,000Active4 beds 2 baths1,886 sq. ft.2512 Magnolia Ter, HARRISBURG, PA 17110
MLS# PADA2051724Listed by: COLDWELL BANKER REALTY - New
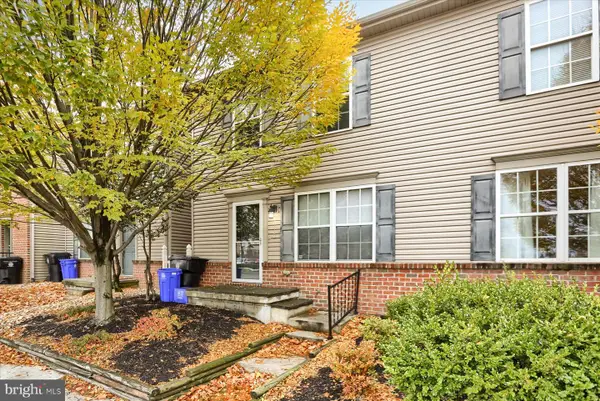 $224,900Active3 beds 3 baths1,280 sq. ft.
$224,900Active3 beds 3 baths1,280 sq. ft.1412 N 6th St, HARRISBURG, PA 17102
MLS# PADA2051720Listed by: CENTURY 21 REALTY SERVICES - Open Sun, 1 to 3pmNew
 $379,000Active5 beds 4 baths2,284 sq. ft.
$379,000Active5 beds 4 baths2,284 sq. ft.1833 N 2nd St, HARRISBURG, PA 17102
MLS# PADA2051706Listed by: COLDWELL BANKER REALTY - New
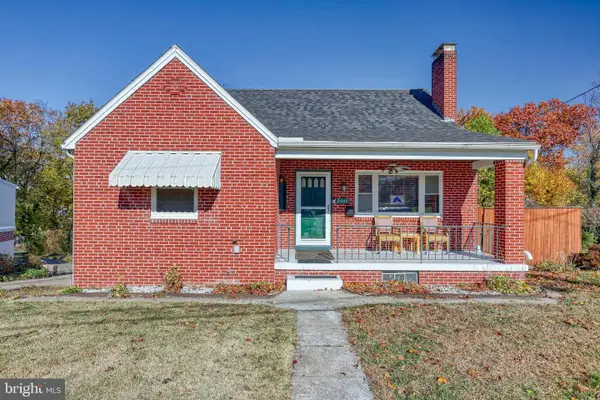 $264,900Active3 beds 2 baths2,313 sq. ft.
$264,900Active3 beds 2 baths2,313 sq. ft.2900 Spruce St, HARRISBURG, PA 17109
MLS# PADA2051704Listed by: PRIME REALTY SERVICES - New
 $129,900Active5 beds 1 baths1,968 sq. ft.
$129,900Active5 beds 1 baths1,968 sq. ft.447 S 14th St, HARRISBURG, PA 17104
MLS# PADA2051784Listed by: INCH & CO. REAL ESTATE, LLC - Coming Soon
 $180,000Coming Soon2 beds 2 baths
$180,000Coming Soon2 beds 2 baths3217 N 5th St, HARRISBURG, PA 17110
MLS# PADA2051528Listed by: COLDWELL BANKER REALTY
