7258 Clearfield St, Harrisburg, PA 17111
Local realty services provided by:ERA Reed Realty, Inc.
7258 Clearfield St,Harrisburg, PA 17111
$250,000
- 2 Beds
- 3 Baths
- 1,374 sq. ft.
- Townhouse
- Pending
Listed by:tonya imbrognio
Office:coldwell banker realty
MLS#:PADA2047804
Source:BRIGHTMLS
Price summary
- Price:$250,000
- Price per sq. ft.:$181.95
- Monthly HOA dues:$50
About this home
****PLEASE NOTE ALL OFFERS ARE DUE WEDNESDAY, AUGUST 6TH BY 5:00PM****
Welcome home to 7258 Clearfield Street........a beautifully & lovingly maintained 2 bedroom, 2 1/2 baths located in Capital Ridge townhouses!! Showings begin 7/29/2025.
When you enter this beautiful well-maintained home, you will be greeted with updated carpeting in the large open living room area, and this property has efficient Geothermal heating. The kitchen has new LVP along with new appliances which will remain with the home!! As you travel through the kitchen you will find the 9.5 X 13.5 gorgeous Sunroom with skylights and sliding glass doors on all sides of the room which have new solar shades! As you leave the Sunroom you will find your own private oasis by entering the patio that was extended and painted to provide additional outdoor living!!! The Second level features your master bedroom along with a second large bedroom and both have updated carpeting, and each has its own full bath as well. You'll also find gorgeous new shutters along with newer windows as well on the second level. The laundry is conveniently located on this level.
This is a meticulously maintained home which is essentially a "turnkey property" and ready for you to move right in today which is also conveniently located between Harrisburg and Hershey!! The attached one-car garage also features pull downstairs that the Sellers had installed to provide additional storage!! Please see the documents for the entire list of updates. Furnace is located in the 1/2 bath behind a panel and the water heater is in the master bedroom closet behind a panel.
Sellers are looking to have Settlement the second week of October because that is when their new place will be available for them but willing to do a "rent back".
Contact an agent
Home facts
- Year built:1998
- Listing ID #:PADA2047804
- Added:61 day(s) ago
- Updated:September 27, 2025 at 07:29 AM
Rooms and interior
- Bedrooms:2
- Total bathrooms:3
- Full bathrooms:2
- Half bathrooms:1
- Living area:1,374 sq. ft.
Heating and cooling
- Cooling:Central A/C
- Heating:Forced Air, Geo-thermal
Structure and exterior
- Year built:1998
- Building area:1,374 sq. ft.
- Lot area:0.06 Acres
Schools
- High school:CENTRAL DAUPHIN EAST
Utilities
- Water:Public
- Sewer:Public Sewer
Finances and disclosures
- Price:$250,000
- Price per sq. ft.:$181.95
- Tax amount:$3,051 (2025)
New listings near 7258 Clearfield St
- Coming Soon
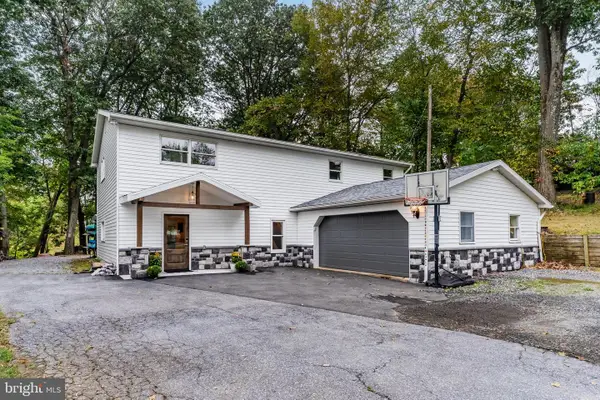 $499,900Coming Soon4 beds 3 baths
$499,900Coming Soon4 beds 3 baths3849 N Progress Ave, HARRISBURG, PA 17110
MLS# PADA2047844Listed by: KELLER WILLIAMS OF CENTRAL PA - New
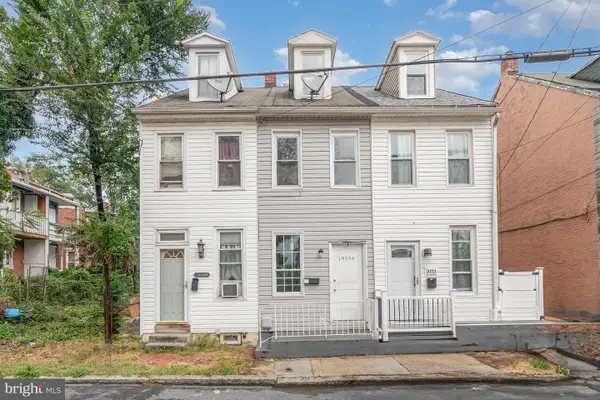 $115,000Active3 beds 1 baths931 sq. ft.
$115,000Active3 beds 1 baths931 sq. ft.1933-1/2 Logan St, HARRISBURG, PA 17102
MLS# PADA2050074Listed by: RE/MAX CORNERSTONE - New
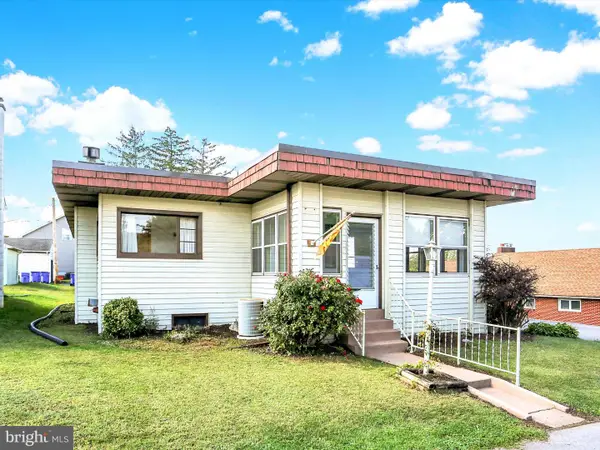 $172,900Active3 beds 1 baths1,680 sq. ft.
$172,900Active3 beds 1 baths1,680 sq. ft.1275 3rd St, HARRISBURG, PA 17113
MLS# PADA2049872Listed by: KELLER WILLIAMS OF CENTRAL PA - New
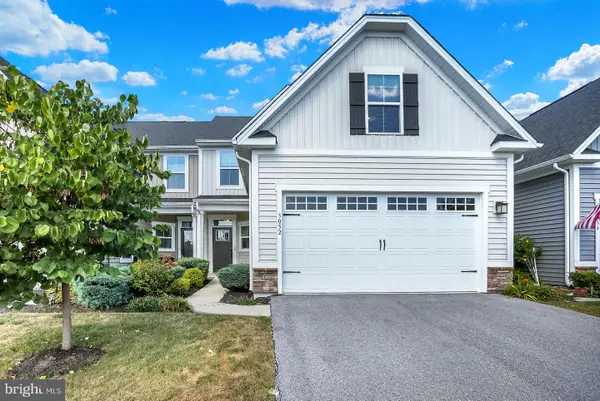 $424,900Active4 beds 4 baths3,155 sq. ft.
$424,900Active4 beds 4 baths3,155 sq. ft.3052 Lorelai Dr, HARRISBURG, PA 17112
MLS# PADA2049714Listed by: COLDWELL BANKER REALTY - New
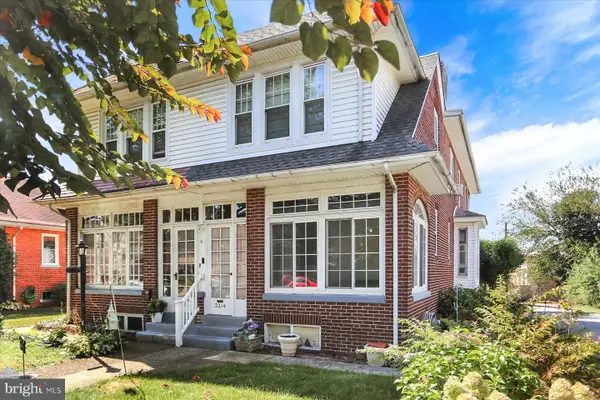 $139,900Active3 beds 1 baths1,472 sq. ft.
$139,900Active3 beds 1 baths1,472 sq. ft.3214 N 3rd St, HARRISBURG, PA 17110
MLS# PADA2050032Listed by: BERKSHIRE HATHAWAY HOMESERVICES HOMESALE REALTY - New
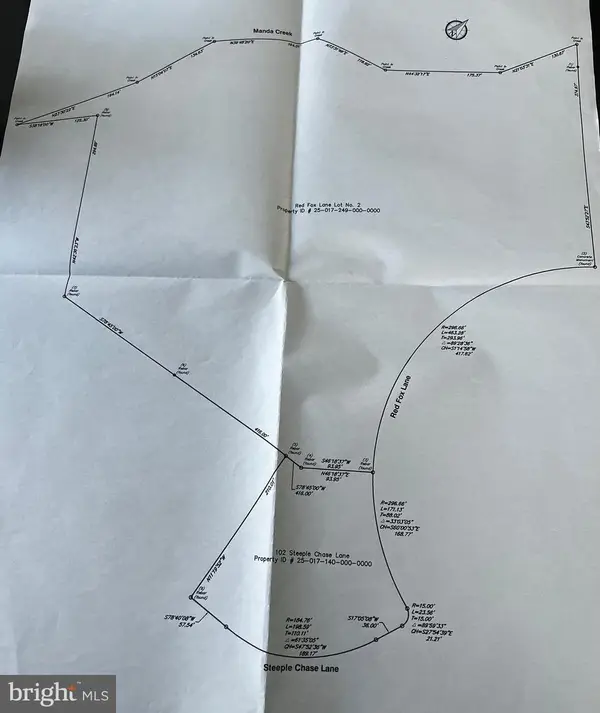 $250,000Active8.18 Acres
$250,000Active8.18 Acres00 Red Fox Lane Lot #2, HARRISBURG, PA 17112
MLS# PADA2050068Listed by: IRON VALLEY REAL ESTATE OF CENTRAL PA - New
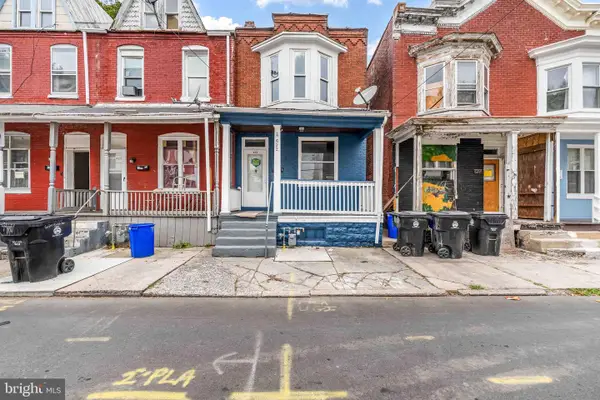 $120,000Active3 beds 1 baths1,320 sq. ft.
$120,000Active3 beds 1 baths1,320 sq. ft.622 Ross St, HARRISBURG, PA 17110
MLS# PADA2050036Listed by: COLDWELL BANKER REALTY - New
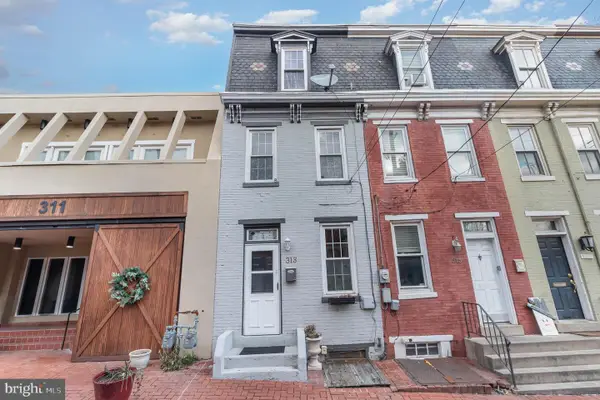 $170,000Active3 beds 1 baths1,400 sq. ft.
$170,000Active3 beds 1 baths1,400 sq. ft.313 S River St, HARRISBURG, PA 17104
MLS# PADA2050046Listed by: COLDWELL BANKER REALTY - Coming Soon
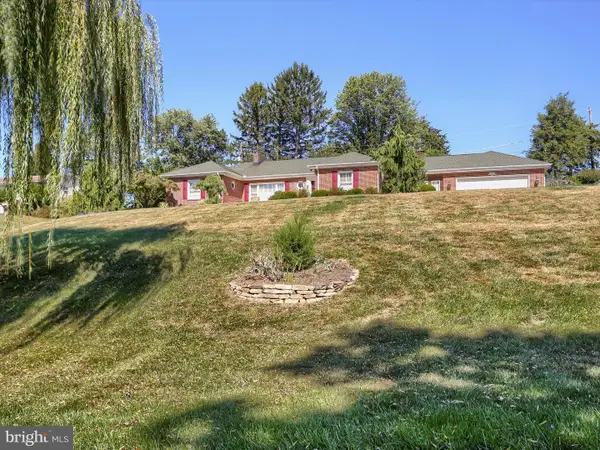 $459,900Coming Soon4 beds 3 baths
$459,900Coming Soon4 beds 3 baths4102 Crestview Rd, HARRISBURG, PA 17112
MLS# PADA2049404Listed by: KELLER WILLIAMS OF CENTRAL PA - New
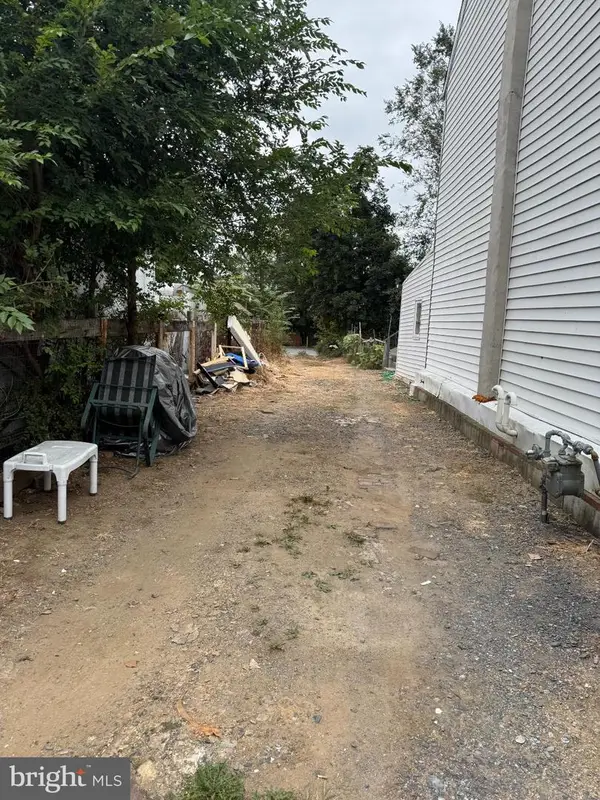 $6,500Active0.05 Acres
$6,500Active0.05 Acres325 S 14th St, HARRISBURG, PA 17104
MLS# PADA2049820Listed by: COLDWELL BANKER REALTY
