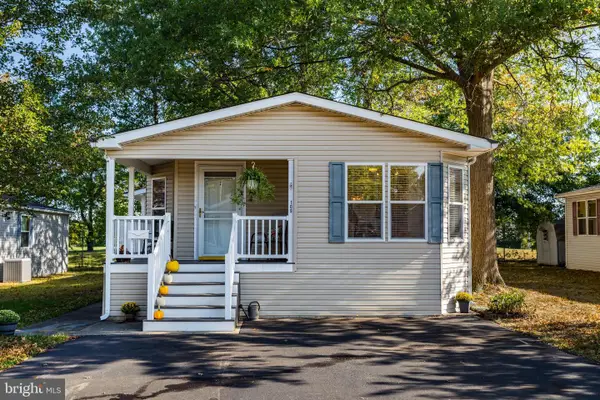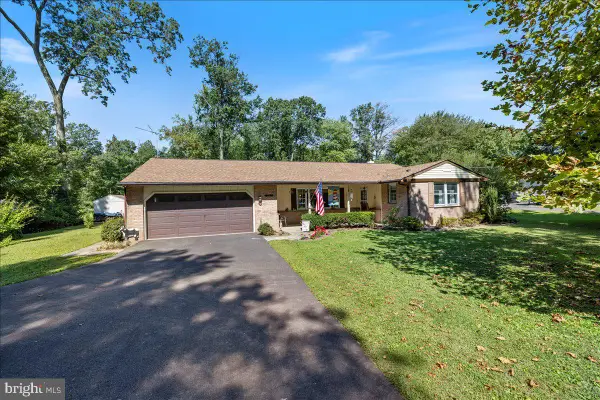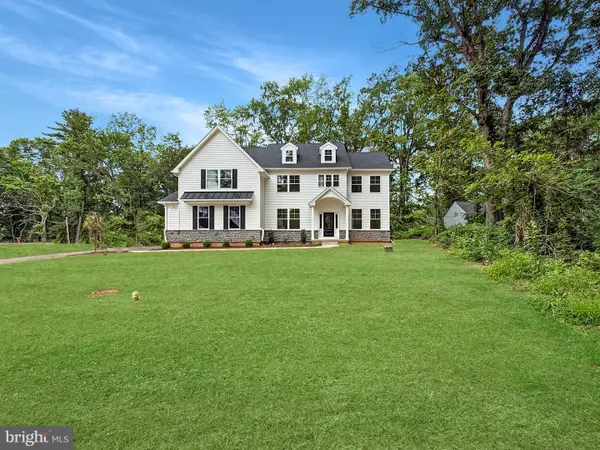2817 N Ford Dr, Hatfield, PA 19440
Local realty services provided by:ERA Reed Realty, Inc.
2817 N Ford Dr,Hatfield, PA 19440
$405,000
- 3 Beds
- 2 Baths
- 1,756 sq. ft.
- Single family
- Pending
Listed by:denise m d'amico
Office:re/max reliance
MLS#:PAMC2138500
Source:BRIGHTMLS
Price summary
- Price:$405,000
- Price per sq. ft.:$230.64
About this home
"Back on the Market" Due to emergency medical reasons. Pull into your very own cobblestone driveway (room for 3+ cars!) and step onto a welcoming front porch—perfect for your morning coffee or sunset chats in a rocking chair.
Inside, you’ll fall for the sun-soaked layout: luxury vinyl flooring, a flowing open-concept design, and a centerpiece kitchen with maple cabinets, sleek appliances, and a breakfast bar that keeps everyone connected.
Slide into the cozy den with a propane stove, then step out to a brick courtyard oasis—perfect for grilling, gardening, or just soaking up the peace and privacy. The fenced yard is one of the largest in the neighborhood—a true botanical retreat with blooming perennials, mature shrubs, and statement trees like Russian Olive and Corkscrew Willow.
The vaulted sunroom is a stunner: ceramic tile floors, skylights, and light dancing through 6 big windows. It's the perfect flex space for work, play, or plant paradise.
Rest easy in your primary suite with backyard views and double closets. Two more bedrooms with cork floors and an updated hall bath make life easy.
Need storage or workshop space? The full basement has it all: workbench, laundry zone, 50-gal hot water heater, two sump pumps , and a laddered loft over garage.
🛠 BONUS: One-Year American Preferred Home Warranty included!
________________________________________
Contact an agent
Home facts
- Year built:1978
- Listing ID #:PAMC2138500
- Added:69 day(s) ago
- Updated:September 29, 2025 at 07:35 AM
Rooms and interior
- Bedrooms:3
- Total bathrooms:2
- Full bathrooms:1
- Half bathrooms:1
- Living area:1,756 sq. ft.
Heating and cooling
- Cooling:Central A/C
- Heating:90% Forced Air, Baseboard - Electric, Humidifier, Oil, Propane - Owned
Structure and exterior
- Roof:Architectural Shingle
- Year built:1978
- Building area:1,756 sq. ft.
- Lot area:0.37 Acres
Schools
- Middle school:PENNFIELD
- Elementary school:WALTON FARM
Utilities
- Water:Public
- Sewer:Public Sewer
Finances and disclosures
- Price:$405,000
- Price per sq. ft.:$230.64
- Tax amount:$5,389 (2024)
New listings near 2817 N Ford Dr
- Coming Soon
 $349,900Coming Soon2 beds 1 baths
$349,900Coming Soon2 beds 1 baths1242 W Orvilla Rd, HATFIELD, PA 19440
MLS# PAMC2156254Listed by: RE/MAX CENTRE REALTORS  $635,000Pending3 beds 3 baths2,276 sq. ft.
$635,000Pending3 beds 3 baths2,276 sq. ft.1008 Campbell Way, HATFIELD, PA 19440
MLS# PAMC2155626Listed by: RE/MAX RELIANCE- New
 $170,000Active3 beds 2 baths1,424 sq. ft.
$170,000Active3 beds 2 baths1,424 sq. ft.109 Hickory Dr, HATFIELD, PA 19440
MLS# PAMC2155614Listed by: COLDWELL BANKER REALTY  $550,000Pending3 beds 3 baths1,546 sq. ft.
$550,000Pending3 beds 3 baths1,546 sq. ft.1033 Landis Ln, HATFIELD, PA 19440
MLS# PAMC2155362Listed by: HERB REAL ESTATE, INC.- New
 $530,000Active3 beds 4 baths2,536 sq. ft.
$530,000Active3 beds 4 baths2,536 sq. ft.1717 Lisa Ct, HATFIELD, PA 19440
MLS# PAMC2155236Listed by: HERITAGE HOMES REALTY  $464,750Pending3 beds 2 baths1,432 sq. ft.
$464,750Pending3 beds 2 baths1,432 sq. ft.1714 Moyer Rd, HATFIELD, PA 19440
MLS# PAMC2152864Listed by: BHHS KEYSTONE PROPERTIES $420,000Pending3 beds 3 baths2,256 sq. ft.
$420,000Pending3 beds 3 baths2,256 sq. ft.240 Larkspur Ln, HATFIELD, PA 19440
MLS# PAMC2154750Listed by: COLDWELL BANKER REALTY $499,900Active4 beds 3 baths2,142 sq. ft.
$499,900Active4 beds 3 baths2,142 sq. ft.302 W Broad St, HATFIELD, PA 19440
MLS# PAMC2154388Listed by: EXP REALTY, LLC $1,099,000Active4 beds 4 baths3,100 sq. ft.
$1,099,000Active4 beds 4 baths3,100 sq. ft.Lot 9 Fortuna Dr, HATFIELD, PA 19440
MLS# PAMC2154350Listed by: LONG & FOSTER REAL ESTATE, INC. $679,900Active4 beds 3 baths2,185 sq. ft.
$679,900Active4 beds 3 baths2,185 sq. ft.3 Diamond St, HATFIELD, PA 19440
MLS# PAMC2154126Listed by: HOMESTARR REALTY
