14 Claremont Blvd, Havertown, PA 19083
Local realty services provided by:ERA Byrne Realty
Listed by: victoria sheridan, jessica l mudrick
Office: coldwell banker realty
MLS#:PADE2100502
Source:BRIGHTMLS
Price summary
- Price:$1,050,000
- Price per sq. ft.:$386.31
About this home
Don't miss this opportunity for a stunning new home built by renowned D. Caramanico Builders in award winning Haverford School District. The popular Clare Model offers 2,718 square feet of modern luxury and timeless design. This home features 4 bedrooms and 2.5 to 3.5 bathrooms with a versatile layout. The main floor boasts an open design with a large Family Room, Dining Room, and custom Kitchen with a pantry and sunny Breakfast Nook. An optional deck can be added off this breakfast room to enhance every day living and entertaining. The front includes a flexible space perfect for home office, study, playroom or formal living room. Upstairs, the luxurious Primary Suite includes a private bath and dual walk-in closets, along with three additional spacious bedrooms and a hall bath. The optional finished lower level provides an expansive Multi-Purpose Room and additional storage. Enjoy the best of suburban living in a fantastic location, situated within the highly-regarded and award-winning Haverford Township School District. Buyers still have the chance to customize finishes and truly make this home their own. Other models and floor plans are also available from D. Caramanico Builders. Contact us today to learn more about this exceptional new construction opportunity!
Contact an agent
Home facts
- Listing ID #:PADE2100502
- Added:81 day(s) ago
- Updated:December 29, 2025 at 02:34 PM
Rooms and interior
- Bedrooms:4
- Total bathrooms:3
- Full bathrooms:2
- Half bathrooms:1
- Living area:2,718 sq. ft.
Heating and cooling
- Cooling:Central A/C
- Heating:Forced Air, Natural Gas
Structure and exterior
- Building area:2,718 sq. ft.
- Lot area:0.23 Acres
Utilities
- Water:Public
- Sewer:Public Sewer
Finances and disclosures
- Price:$1,050,000
- Price per sq. ft.:$386.31
- Tax amount:$3,774 (2025)
New listings near 14 Claremont Blvd
- New
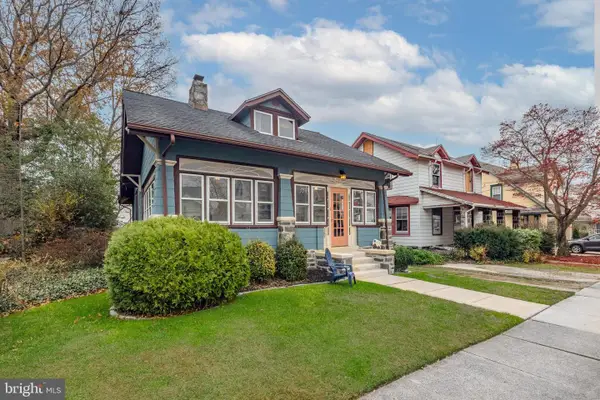 $569,000Active4 beds 1 baths1,566 sq. ft.
$569,000Active4 beds 1 baths1,566 sq. ft.137 Strathmore Rd, HAVERTOWN, PA 19083
MLS# PADE2105716Listed by: COMPASS PENNSYLVANIA, LLC - Coming Soon
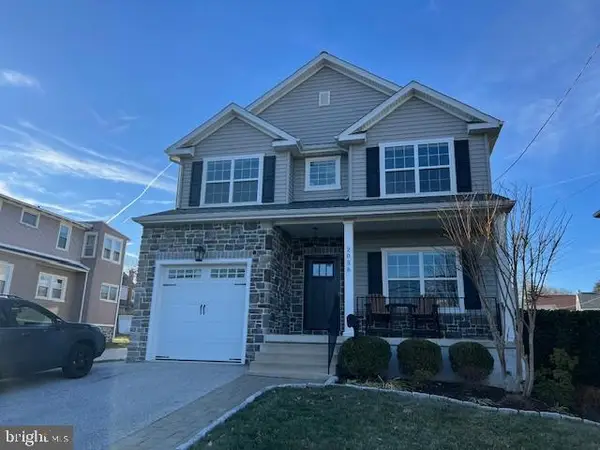 $1,200,000Coming Soon4 beds 3 baths
$1,200,000Coming Soon4 beds 3 baths2058 Bellemead Rd, HAVERTOWN, PA 19083
MLS# PADE2105636Listed by: BHHS FOX&ROACH-NEWTOWN SQUARE 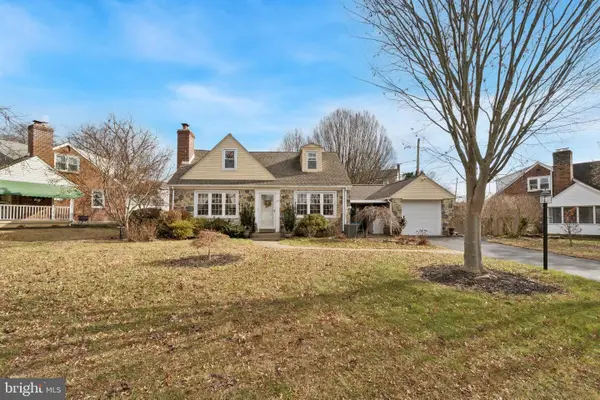 $600,000Active3 beds 3 baths1,975 sq. ft.
$600,000Active3 beds 3 baths1,975 sq. ft.145 Merrybrook Dr, HAVERTOWN, PA 19083
MLS# PADE2104618Listed by: COMPASS PENNSYLVANIA, LLC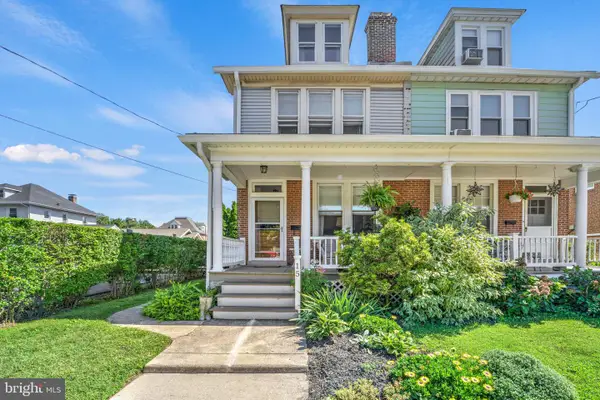 $425,000Pending4 beds 1 baths1,999 sq. ft.
$425,000Pending4 beds 1 baths1,999 sq. ft.15 Rodman Ave, HAVERTOWN, PA 19083
MLS# PADE2101784Listed by: KELLER WILLIAMS MAIN LINE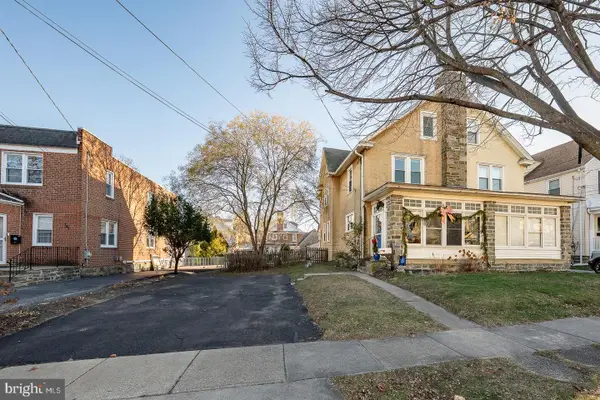 $500,000Pending4 beds 3 baths2,043 sq. ft.
$500,000Pending4 beds 3 baths2,043 sq. ft.139 Campbell Ave, HAVERTOWN, PA 19083
MLS# PADE2104104Listed by: BHHS FOX & ROACH-ROSEMONT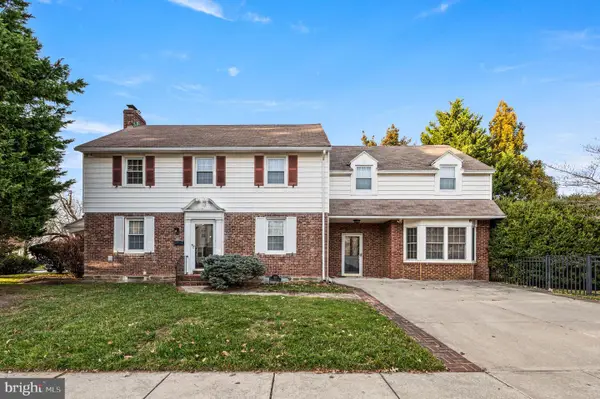 $574,900Active4 beds 4 baths2,774 sq. ft.
$574,900Active4 beds 4 baths2,774 sq. ft.601 S Eagle Rd, HAVERTOWN, PA 19083
MLS# PADE2105116Listed by: COMPASS PENNSYLVANIA, LLC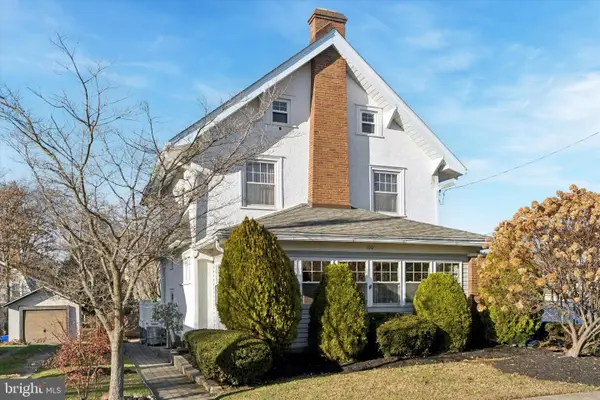 $525,000Pending4 beds 3 baths1,981 sq. ft.
$525,000Pending4 beds 3 baths1,981 sq. ft.100 Yale Rd, HAVERTOWN, PA 19083
MLS# PADE2105036Listed by: KELLER WILLIAMS MAIN LINE $449,000Active3 beds 2 baths1,369 sq. ft.
$449,000Active3 beds 2 baths1,369 sq. ft.104 Brentwood Rd, HAVERTOWN, PA 19083
MLS# PADE2104448Listed by: LONG & FOSTER REAL ESTATE, INC.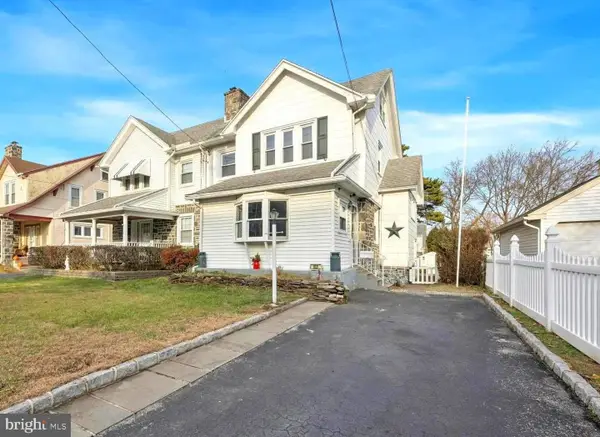 $419,900Pending4 beds 1 baths2,069 sq. ft.
$419,900Pending4 beds 1 baths2,069 sq. ft.103 Shelbourne Rd, HAVERTOWN, PA 19083
MLS# PADE2104344Listed by: KELLER WILLIAMS MAIN LINE $252,000Active3 beds 2 baths1,097 sq. ft.
$252,000Active3 beds 2 baths1,097 sq. ft.1114 Roosevelt Dr, HAVERTOWN, PA 19083
MLS# PADE2104296Listed by: COMPASS PENNSYLVANIA, LLC
