164 Woodbine Rd, Havertown, PA 19083
Local realty services provided by:ERA OakCrest Realty, Inc.
164 Woodbine Rd,Havertown, PA 19083
$449,900
- 4 Beds
- 3 Baths
- 1,574 sq. ft.
- Single family
- Pending
Listed by: erica l deuschle
Office: keller williams main line
MLS#:PADE2100766
Source:BRIGHTMLS
Price summary
- Price:$449,900
- Price per sq. ft.:$285.83
About this home
In a league of its own! This amazing Manoa twin features 4 bedrooms, 2.5 baths and has the most versatile floorplan you’ve seen, making the best of every inch of the home. Welcome to 164 Woodbine, which has been loved and updated by its current owners for years. This amazing home features a great walkability in its centralized Havertown location, an amazing flow and great outdoor living and entertaining space. All of the space of a single family home, but at an affordable price! Pull up and admire its perch, curb appeal and covered front entry with custom window boxes and benches. The first floor is spacious with a living room, larger dining room (room for a large table and serving piece) and an incredible open kitchen concept (in the addition) that features a cathedral ceiling, large breakfast room and tons of natural light. The kitchen is awesome! Shaker cabinets, a center peninsula for seating, stunning stone countertops, subway tile backsplash, recessed lighting and stainless steel appliances. The breakfast room has custom board and batten walls, a barn door to separate from the dining room if desired and a slider that leads you out to the truly amazing back deck, yard and patio. The first floor has oak flooring, for a nice and cohesive vibe. Enjoy the ease of a perfectly tucked away powder room and main level laundry! This home has a front and back stair that takes you up to the 2nd floor. Up there you’ll find 3 nicely sized bedrooms and a tiled hall bath with tub. The 3rd floor has that wow factor with a large bedroom space, large walk-in closet and a beautifully renovated owners bath with modern finishes, walk-in shower and linen closet. The lower level of the home is also partially finished! A larger rec room space with plush carpeting and utilities and storage in their own spaces for convenience. The beauty of this home is that it offers a ton of versatility with its 4 floors of living space! Home office/s, room for guests, in laws, you name it. Enjoy the outdoors with the perfectly sized and charming back yard set up to include a low maintenance trex deck with vinyl privacy wall, a cute brick patio, raised garden beds, a great bar built into the side of the garage, perfect for parties, some green space, detached garage for storage and off street parking in the driveway. This home is without a doubt one of the best values Havertown will see in 2025! Walk to Bailey Park, schools, Manoa Shopping Center, Brookline Blvd and so much more in minutes. A must see!
Contact an agent
Home facts
- Year built:1930
- Listing ID #:PADE2100766
- Added:50 day(s) ago
- Updated:November 14, 2025 at 08:40 AM
Rooms and interior
- Bedrooms:4
- Total bathrooms:3
- Full bathrooms:2
- Half bathrooms:1
- Living area:1,574 sq. ft.
Heating and cooling
- Cooling:Ductless/Mini-Split, Window Unit(s)
- Heating:Baseboard - Electric, Electric, Hot Water, Natural Gas
Structure and exterior
- Year built:1930
- Building area:1,574 sq. ft.
- Lot area:0.09 Acres
Schools
- High school:HAVERFORD SENIOR
- Middle school:HAVERFORD
Utilities
- Water:Public
- Sewer:Public Sewer
Finances and disclosures
- Price:$449,900
- Price per sq. ft.:$285.83
- Tax amount:$7,795 (2024)
New listings near 164 Woodbine Rd
- Open Sat, 1 to 3pmNew
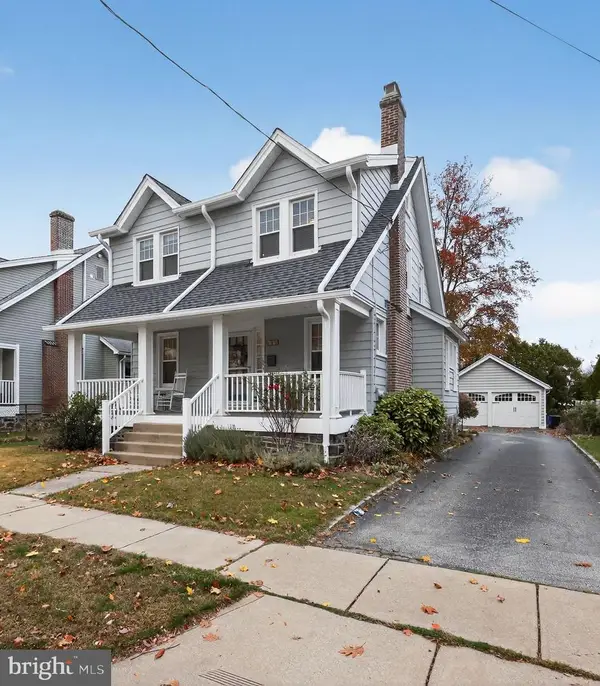 $570,000Active4 beds 2 baths1,556 sq. ft.
$570,000Active4 beds 2 baths1,556 sq. ft.128 Campbell Ave, HAVERTOWN, PA 19083
MLS# PADE2103440Listed by: COLDWELL BANKER REALTY - Open Sat, 12 to 1pmNew
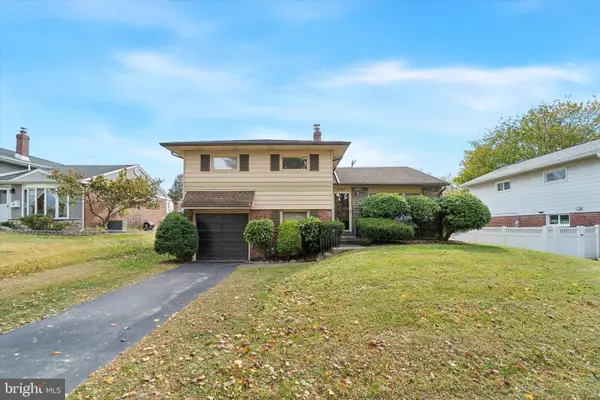 $479,000Active3 beds 3 baths1,625 sq. ft.
$479,000Active3 beds 3 baths1,625 sq. ft.1640 Mount Pleasant Rd, HAVERTOWN, PA 19083
MLS# PADE2103682Listed by: ROCKLAND CAPITAL LLC - Coming SoonOpen Sat, 12 to 2pm
 $490,000Coming Soon4 beds 4 baths
$490,000Coming Soon4 beds 4 baths104 Gilmore Rd, HAVERTOWN, PA 19083
MLS# PADE2103634Listed by: KELLER WILLIAMS MAIN LINE 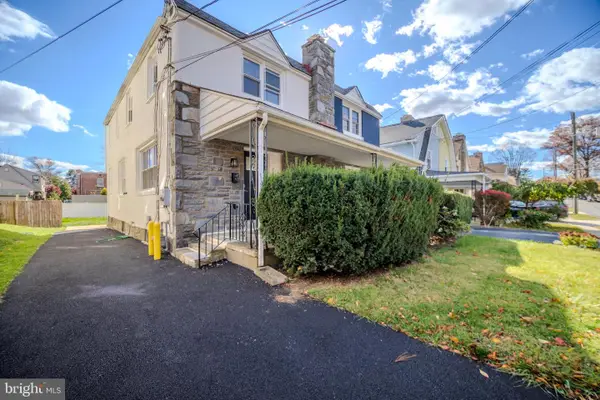 $489,000Pending3 beds 2 baths1,248 sq. ft.
$489,000Pending3 beds 2 baths1,248 sq. ft.5 W Turnbull Ave, HAVERTOWN, PA 19083
MLS# PADE2103604Listed by: EXIT ELEVATE REALTY- New
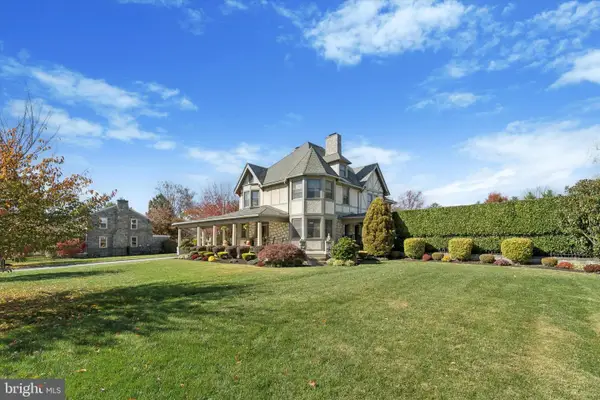 $1,895,000Active5 beds 5 baths5,753 sq. ft.
$1,895,000Active5 beds 5 baths5,753 sq. ft.204 E Manoa Rd, HAVERTOWN, PA 19083
MLS# PADE2103236Listed by: KELLER WILLIAMS MAIN LINE 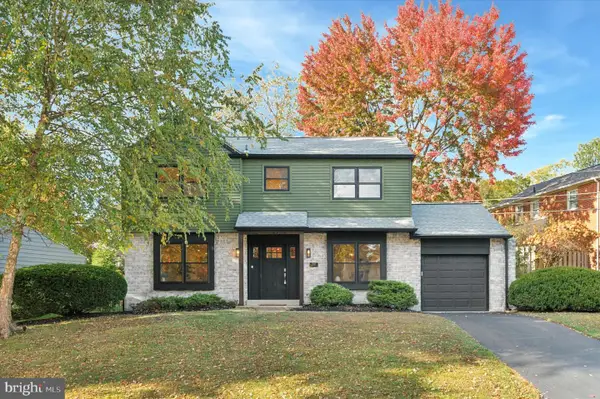 $811,000Pending4 beds 3 baths2,225 sq. ft.
$811,000Pending4 beds 3 baths2,225 sq. ft.210-218 David Dr, HAVERTOWN, PA 19083
MLS# PADE2103256Listed by: RE/MAX MAIN LINE-PAOLI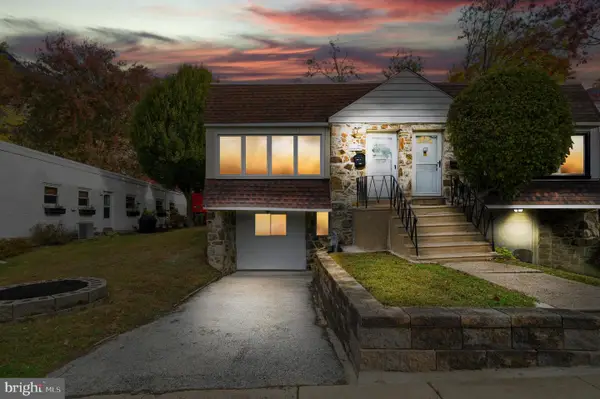 $479,000Active4 beds 3 baths1,788 sq. ft.
$479,000Active4 beds 3 baths1,788 sq. ft.171 Juniper Rd, HAVERTOWN, PA 19083
MLS# PADE2102954Listed by: LONG & FOSTER REAL ESTATE, INC.- Open Fri, 4 to 5:30pm
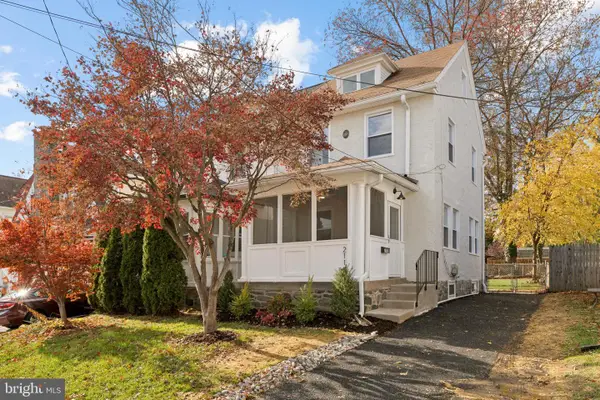 $450,000Active3 beds 2 baths1,319 sq. ft.
$450,000Active3 beds 2 baths1,319 sq. ft.2110 Bellemead Ave, HAVERTOWN, PA 19083
MLS# PADE2103102Listed by: KELLER WILLIAMS REAL ESTATE - MEDIA 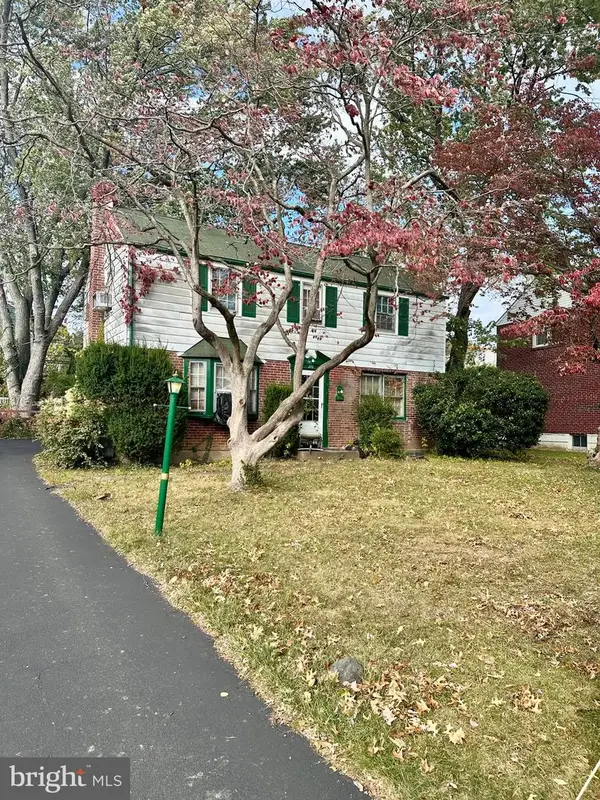 $250,000Pending3 beds 1 baths1,292 sq. ft.
$250,000Pending3 beds 1 baths1,292 sq. ft.210 Farnham Rd, HAVERTOWN, PA 19083
MLS# PADE2103124Listed by: RE/MAX HOMETOWN REALTORS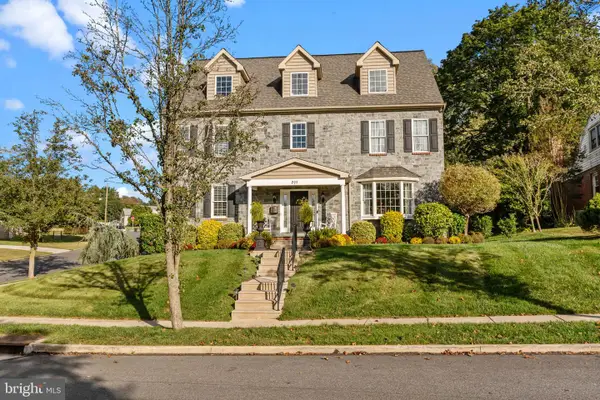 $1,180,000Pending5 beds 4 baths3,900 sq. ft.
$1,180,000Pending5 beds 4 baths3,900 sq. ft.201 Golf Hills Rd, HAVERTOWN, PA 19083
MLS# PADE2102982Listed by: RE/MAX PROPERTIES - NEWTOWN
