345 Ellis Rd, Havertown, PA 19083
Local realty services provided by:ERA Byrne Realty
345 Ellis Rd,Havertown, PA 19083
$600,000
- 4 Beds
- 3 Baths
- 2,512 sq. ft.
- Single family
- Pending
Listed by: thomas toole iii
Office: re/max main line-west chester
MLS#:PADE2100862
Source:BRIGHTMLS
Price summary
- Price:$600,000
- Price per sq. ft.:$238.85
About this home
Welcome to 345 Ellis Road, a 4-bedroom, 2.5-bath single-family home in the desirable Merion Golf Manor community of Havertown. The property greets you with an expansive 8-car driveway and 1-car garage. Inside, the foyer features tile flooring, a staircase to the upper level, a ceiling light, and a convenient coat closet. To the left, the living room offers hardwood floors and crown molding, while the formal dining room continues the same finishes. The kitchen is designed for both style and function with tile floors, granite countertops, a peninsula, and casement windows. Just off the kitchen, the breakfast room includes a pantry, chandelier, and granite counter with seating that opens into the family room.The family room boasts hardwood floors, crown molding, built-in cabinets, a wood-burning fireplace with brick surround and wooden mantle, plus access to the backyard. Step outside to a private, tree-lined retreat featuring a sloped yard with rear fencing, stone retaining walls, storage sheds, and a paver patio — the perfect setting for outdoor entertaining or quiet relaxation. Open to the family room, is a sunroom nook with brick flooring along with glass walls and ceiling to provide abundant natural light. Additional main-level highlights include a mudroom with washer/dryer, utility sink, closet, and mechanicals, as well as a convenient powder room. Upstairs, the primary suite features hardwood floors, a ceiling fan with light, triple window, walk-in closet, and en-suite bath with tile flooring, step-in shower, single vanity, and linen closet. The second bedroom also offers hardwood floors, while the second full bath includes tile flooring, a single vanity, tub/shower combo, and linen closet. Two additional bedrooms with carpet flooring complete this level, perfect for children, guests, or office space. Ideally located in Havertown Township School District with bus pick-up right from your front door, and across from the Merion Golf Club, shopping and dining in the Havertown and Main Line area, and easy access to I-476, Route 1, Route 76 and West Chester Pike. This home combines comfort, convenience, and charm. Don’t miss the chance to make 345 Ellis Road your new home!
Contact an agent
Home facts
- Year built:1975
- Listing ID #:PADE2100862
- Added:89 day(s) ago
- Updated:December 25, 2025 at 08:30 AM
Rooms and interior
- Bedrooms:4
- Total bathrooms:3
- Full bathrooms:2
- Half bathrooms:1
- Living area:2,512 sq. ft.
Heating and cooling
- Cooling:Ceiling Fan(s), Central A/C, Programmable Thermostat
- Heating:Electric, Heat Pump - Oil BackUp, Oil, Programmable Thermostat
Structure and exterior
- Roof:Pitched, Shingle
- Year built:1975
- Building area:2,512 sq. ft.
- Lot area:0.4 Acres
Schools
- High school:HAVERFORD SENIOR
- Middle school:HAVERFORD
- Elementary school:COOPERTOWN
Utilities
- Water:Public
- Sewer:Public Sewer
Finances and disclosures
- Price:$600,000
- Price per sq. ft.:$238.85
- Tax amount:$11,688 (2024)
New listings near 345 Ellis Rd
- Coming Soon
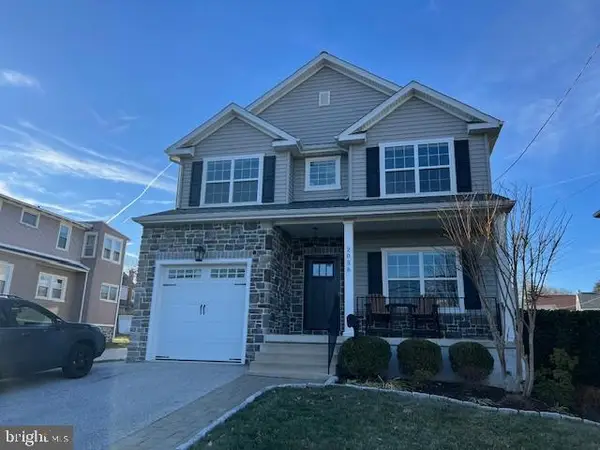 $1,200,000Coming Soon4 beds 3 baths
$1,200,000Coming Soon4 beds 3 baths2058 Bellemead Rd, HAVERTOWN, PA 19083
MLS# PADE2105636Listed by: BHHS FOX&ROACH-NEWTOWN SQUARE - New
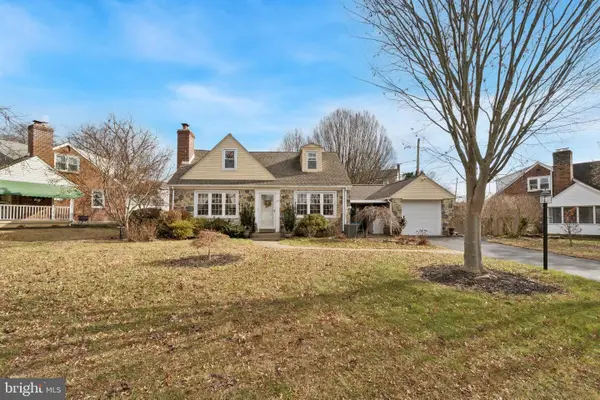 $600,000Active3 beds 3 baths1,975 sq. ft.
$600,000Active3 beds 3 baths1,975 sq. ft.145 Merrybrook Dr, HAVERTOWN, PA 19083
MLS# PADE2104618Listed by: COMPASS PENNSYLVANIA, LLC 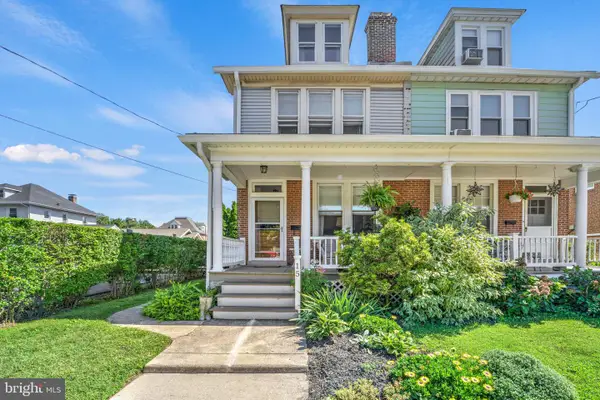 $425,000Pending4 beds 1 baths1,999 sq. ft.
$425,000Pending4 beds 1 baths1,999 sq. ft.15 Rodman Ave, HAVERTOWN, PA 19083
MLS# PADE2101784Listed by: KELLER WILLIAMS MAIN LINE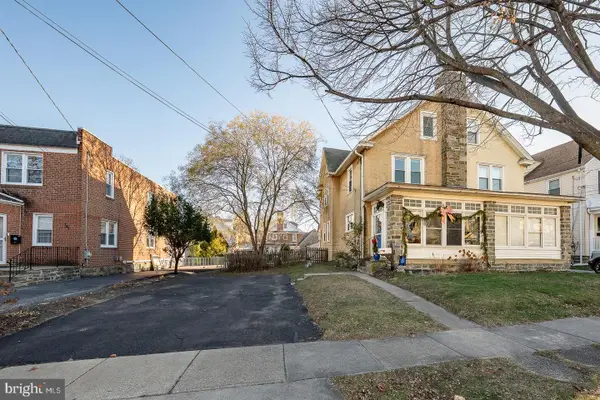 $500,000Pending4 beds 3 baths2,043 sq. ft.
$500,000Pending4 beds 3 baths2,043 sq. ft.139 Campbell Ave, HAVERTOWN, PA 19083
MLS# PADE2104104Listed by: BHHS FOX & ROACH-ROSEMONT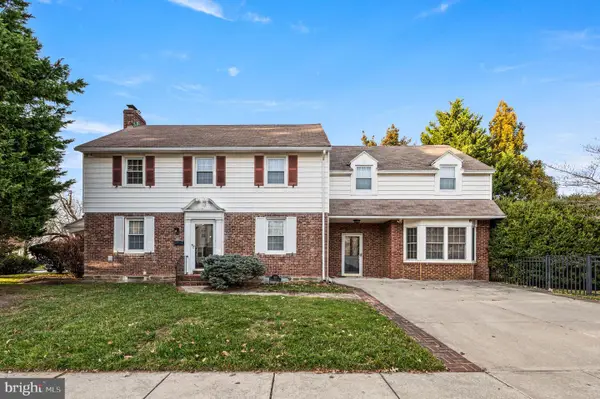 $574,900Active4 beds 4 baths2,774 sq. ft.
$574,900Active4 beds 4 baths2,774 sq. ft.601 S Eagle Rd, HAVERTOWN, PA 19083
MLS# PADE2105116Listed by: COMPASS PENNSYLVANIA, LLC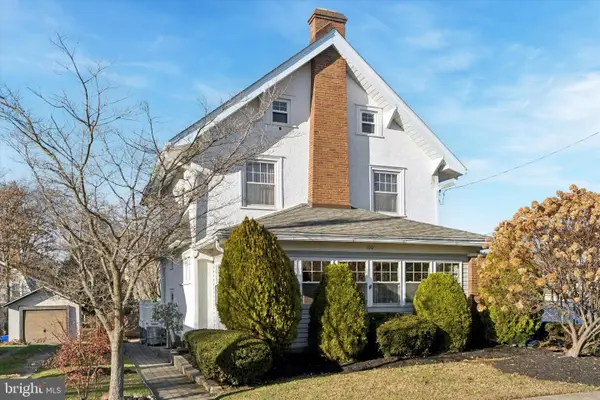 $525,000Pending4 beds 3 baths1,981 sq. ft.
$525,000Pending4 beds 3 baths1,981 sq. ft.100 Yale Rd, HAVERTOWN, PA 19083
MLS# PADE2105036Listed by: KELLER WILLIAMS MAIN LINE $449,000Active3 beds 2 baths1,369 sq. ft.
$449,000Active3 beds 2 baths1,369 sq. ft.104 Brentwood Rd, HAVERTOWN, PA 19083
MLS# PADE2104448Listed by: LONG & FOSTER REAL ESTATE, INC.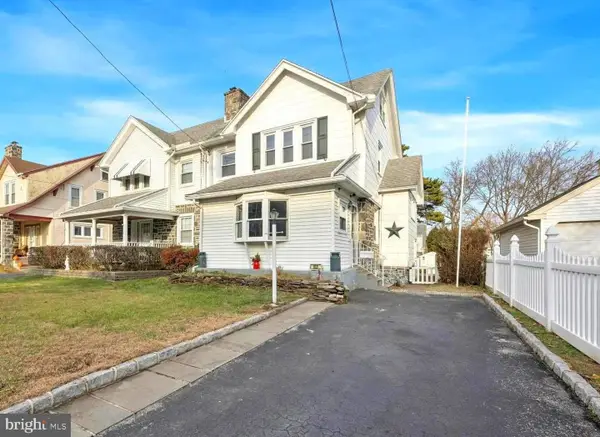 $419,900Pending4 beds 1 baths2,069 sq. ft.
$419,900Pending4 beds 1 baths2,069 sq. ft.103 Shelbourne Rd, HAVERTOWN, PA 19083
MLS# PADE2104344Listed by: KELLER WILLIAMS MAIN LINE $252,000Active3 beds 2 baths1,097 sq. ft.
$252,000Active3 beds 2 baths1,097 sq. ft.1114 Roosevelt Dr, HAVERTOWN, PA 19083
MLS# PADE2104296Listed by: COMPASS PENNSYLVANIA, LLC $460,000Pending4 beds 3 baths1,577 sq. ft.
$460,000Pending4 beds 3 baths1,577 sq. ft.168 Upland Rd, HAVERTOWN, PA 19083
MLS# PADE2103906Listed by: COMPASS PENNSYLVANIA, LLC
