26 E Turnbull Ave, Havertown, PA 19083
Local realty services provided by:Mountain Realty ERA Powered
26 E Turnbull Ave,Havertown, PA 19083
$462,500
- 4 Beds
- 2 Baths
- 1,521 sq. ft.
- Single family
- Active
Listed by: thomas p weeks
Office: bhhs fox & roach-haverford
MLS#:PADE2099930
Source:BRIGHTMLS
Price summary
- Price:$462,500
- Price per sq. ft.:$304.08
About this home
Welcome to 26 E Turnbull Avenue! This Wonderful Twin features Four Levels of Living Space!
Enter the Covered Front Porch, Formal Living Room with Fireplace, Formal Dining Room with Chandelier, Updated Eat-In Kitchen with Gas Range and Ceiling Fan, and a Fabulous Roomy Screened Porch with Two Ceiling Fans. The 2nd Floor has the Spacious Main Bedroom with Two Closets and Ceiling Fan Light, Two Bedrooms with Closets and Ceiling Fans, and the Hall Bathroom with a Pedestal Sink and Linen Closet. The 3rd Floor is a Large Finished Room, easily a 4th Bedroom, with an Eave Storage Closet and a huge Walk-In Closet, and Baseboard Heat. The Basement is Full, Finished, with a Dry Bar, Powder Room with Vanity Sink, Baseboard Heat, Laundry Facilities, and an OE to the Screened Porch (via a Trap Door). The Private Driveway leads to the One-Car Detached Garage and Rear Yard. Off-Street Parking for about Five Cars. The Refrigerators in the Kitchen and Basement, and the Washer and Dryer are included (in “as-is” condition). Ideally Located, walkable to Haverford Middle School and Haverford High School in the Award-Winning Haverford Township School District. Just a few short minutes away from Oakmont Shopping and Restaurants, and close by other Local and Regional Shopping. Fast Settlement for Qualified Buyers. Make it Yours Today!
Contact an agent
Home facts
- Year built:1920
- Listing ID #:PADE2099930
- Added:108 day(s) ago
- Updated:December 29, 2025 at 02:34 PM
Rooms and interior
- Bedrooms:4
- Total bathrooms:2
- Full bathrooms:1
- Half bathrooms:1
- Living area:1,521 sq. ft.
Heating and cooling
- Cooling:Window Unit(s)
- Heating:Hot Water, Natural Gas
Structure and exterior
- Roof:Asphalt, Shingle
- Year built:1920
- Building area:1,521 sq. ft.
- Lot area:0.08 Acres
Schools
- High school:HAVERFORD SENIOR
- Middle school:HAVERFORD
Utilities
- Water:Public
- Sewer:Public Sewer
Finances and disclosures
- Price:$462,500
- Price per sq. ft.:$304.08
- Tax amount:$6,847 (2025)
New listings near 26 E Turnbull Ave
- New
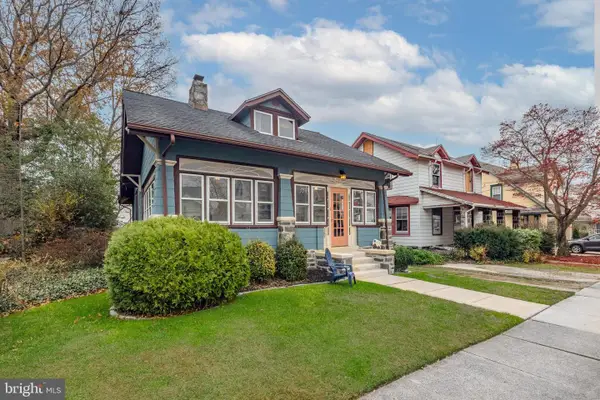 $569,000Active4 beds 1 baths1,566 sq. ft.
$569,000Active4 beds 1 baths1,566 sq. ft.137 Strathmore Rd, HAVERTOWN, PA 19083
MLS# PADE2105716Listed by: COMPASS PENNSYLVANIA, LLC - Coming Soon
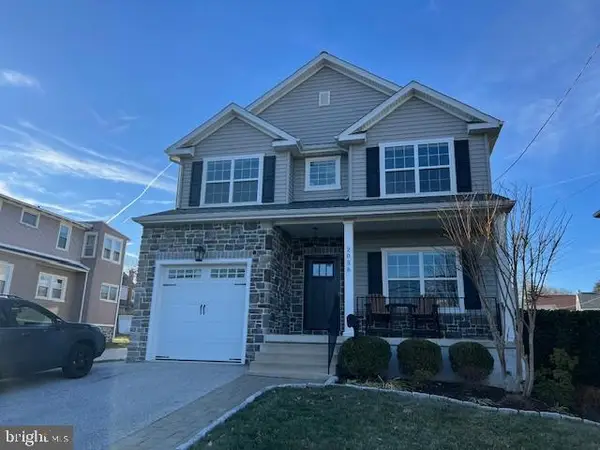 $1,200,000Coming Soon4 beds 3 baths
$1,200,000Coming Soon4 beds 3 baths2058 Bellemead Rd, HAVERTOWN, PA 19083
MLS# PADE2105636Listed by: BHHS FOX&ROACH-NEWTOWN SQUARE 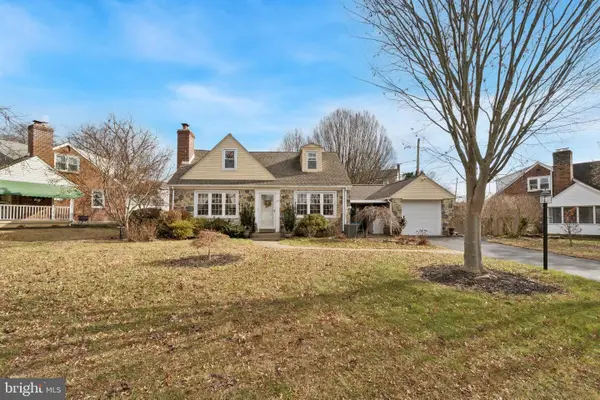 $600,000Active3 beds 3 baths1,975 sq. ft.
$600,000Active3 beds 3 baths1,975 sq. ft.145 Merrybrook Dr, HAVERTOWN, PA 19083
MLS# PADE2104618Listed by: COMPASS PENNSYLVANIA, LLC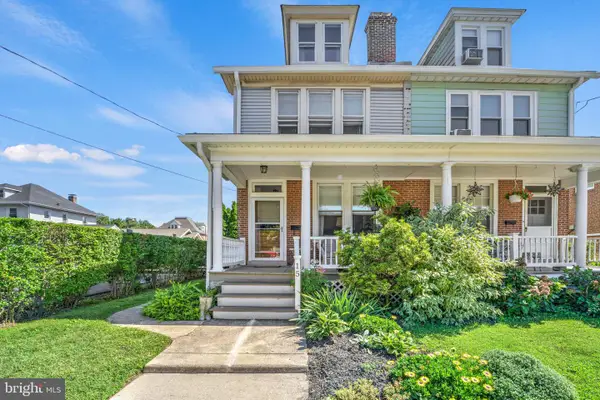 $425,000Pending4 beds 1 baths1,999 sq. ft.
$425,000Pending4 beds 1 baths1,999 sq. ft.15 Rodman Ave, HAVERTOWN, PA 19083
MLS# PADE2101784Listed by: KELLER WILLIAMS MAIN LINE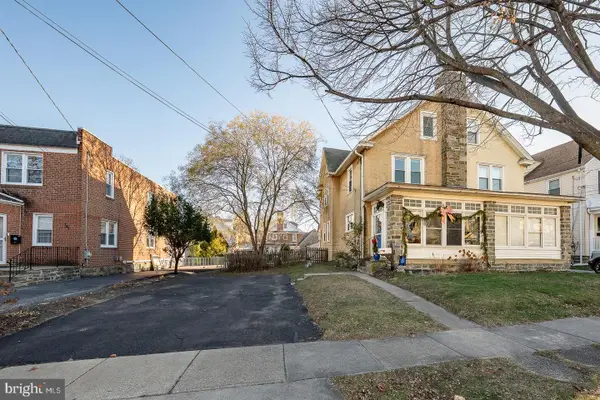 $500,000Pending4 beds 3 baths2,043 sq. ft.
$500,000Pending4 beds 3 baths2,043 sq. ft.139 Campbell Ave, HAVERTOWN, PA 19083
MLS# PADE2104104Listed by: BHHS FOX & ROACH-ROSEMONT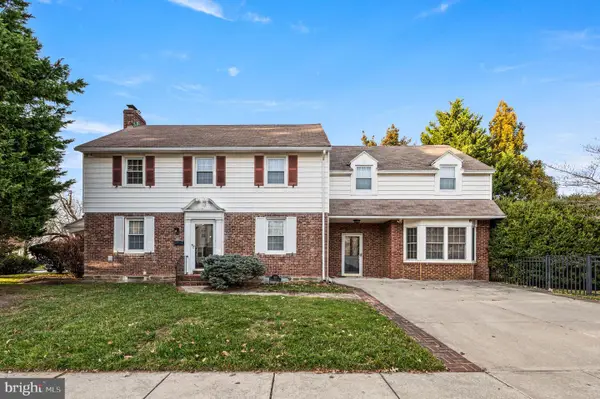 $574,900Active4 beds 4 baths2,774 sq. ft.
$574,900Active4 beds 4 baths2,774 sq. ft.601 S Eagle Rd, HAVERTOWN, PA 19083
MLS# PADE2105116Listed by: COMPASS PENNSYLVANIA, LLC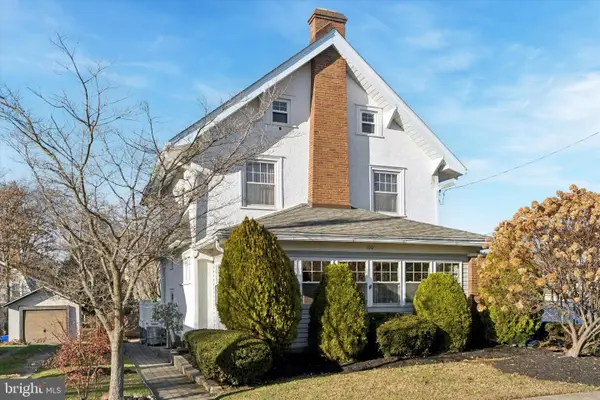 $525,000Pending4 beds 3 baths1,981 sq. ft.
$525,000Pending4 beds 3 baths1,981 sq. ft.100 Yale Rd, HAVERTOWN, PA 19083
MLS# PADE2105036Listed by: KELLER WILLIAMS MAIN LINE $449,000Active3 beds 2 baths1,369 sq. ft.
$449,000Active3 beds 2 baths1,369 sq. ft.104 Brentwood Rd, HAVERTOWN, PA 19083
MLS# PADE2104448Listed by: LONG & FOSTER REAL ESTATE, INC.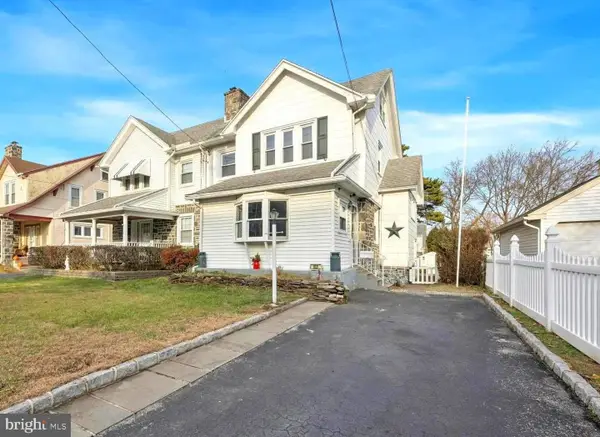 $419,900Pending4 beds 1 baths2,069 sq. ft.
$419,900Pending4 beds 1 baths2,069 sq. ft.103 Shelbourne Rd, HAVERTOWN, PA 19083
MLS# PADE2104344Listed by: KELLER WILLIAMS MAIN LINE $252,000Active3 beds 2 baths1,097 sq. ft.
$252,000Active3 beds 2 baths1,097 sq. ft.1114 Roosevelt Dr, HAVERTOWN, PA 19083
MLS# PADE2104296Listed by: COMPASS PENNSYLVANIA, LLC
