106 Aspen Ridge Drive, Hawley, PA 18428
Local realty services provided by:ERA One Source Realty
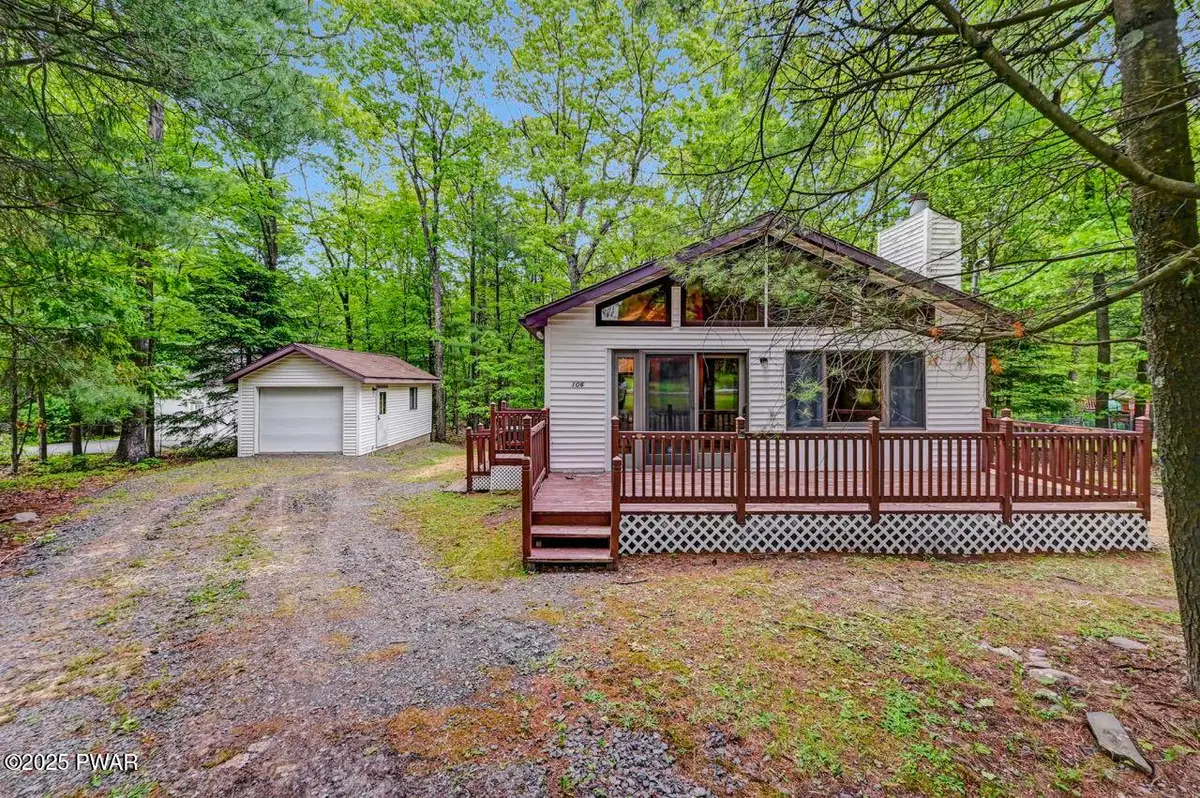
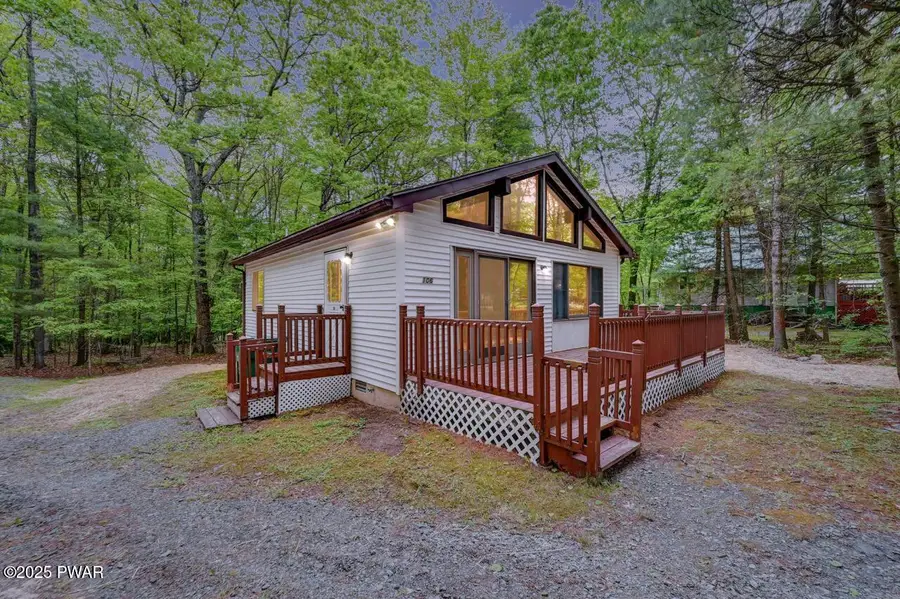
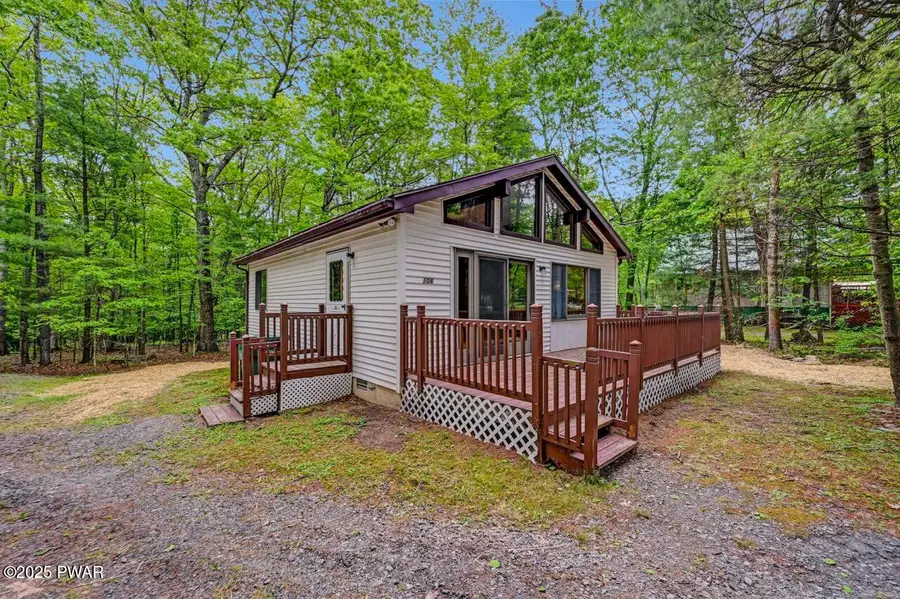
106 Aspen Ridge Drive,Hawley, PA 18428
$199,900
- 2 Beds
- 1 Baths
- 720 sq. ft.
- Single family
- Pending
Listed by:lisa smith
Office:century 21 country lake homes - lords valley
MLS#:PW251626
Source:PA_PWAR
Price summary
- Price:$199,900
- Price per sq. ft.:$277.64
- Monthly HOA dues:$105
About this home
Cozy Lake Life Living Starts HereWelcome to this inviting 2-bedroom, 1-bathroom retreat in the peaceful Aspen Ridge community--just minutes from the Mangan Cove boat launch at Lake Wallenpaupack. Whether you're starting out or slowing down, this home offers a relaxed lifestyle surrounded by nature and convenience.Inside, the open floor plan features vaulted ceilings and a warm fireplace--perfect for unwinding after a day at the lake. The seamless layout makes entertaining easy, while the 1-car garage adds storage and function. Step outside and use your imagination to create the perfect firepit area, where evenings are best spent under the stars.Enjoy privacy and quiet, yet be just a short drive to shopping, restaurants, and year-round Pocono adventures. The property backs up to Lake Wallenpaupack land with an easy walk to the Big Lake. With low taxes and a low-maintenance design, this home is ideal as a full-time residence or weekend escape.HOA fees include community water, septic, road maintenance & garbage service.
Contact an agent
Home facts
- Year built:1989
- Listing Id #:PW251626
- Added:75 day(s) ago
- Updated:July 26, 2025 at 07:54 AM
Rooms and interior
- Bedrooms:2
- Total bathrooms:1
- Full bathrooms:1
- Living area:720 sq. ft.
Heating and cooling
- Cooling:Ceiling Fan(S)
- Heating:Baseboard, Electric
Structure and exterior
- Roof:Shingle
- Year built:1989
- Building area:720 sq. ft.
Utilities
- Water:Comm Central
Finances and disclosures
- Price:$199,900
- Price per sq. ft.:$277.64
- Tax amount:$1,611
New listings near 106 Aspen Ridge Drive
- New
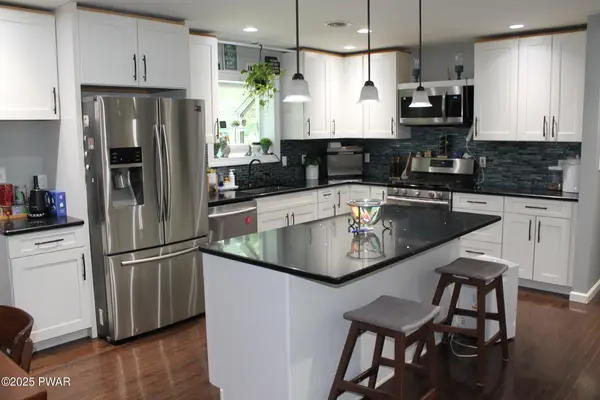 $290,000Active3 beds 3 baths1,728 sq. ft.
$290,000Active3 beds 3 baths1,728 sq. ft.203 Upper Lakeview Drive, Hawley, PA 18428
MLS# PW252646Listed by: WALLENPAUPACK REALTY - New
 $489,000Active3 beds 3 baths2,412 sq. ft.
$489,000Active3 beds 3 baths2,412 sq. ft.110 Forest View Drive, Hawley, PA 18428
MLS# SC254065Listed by: PIKE/WAYNE ASSOCIATION - New
 $129,000Active4 beds 2 baths1,248 sq. ft.
$129,000Active4 beds 2 baths1,248 sq. ft.212 Keystone Street, Hawley, PA 18428
MLS# PW252609Listed by: CENTURY 21 SELECT GROUP - HAMLIN - New
 $10,000Active0 Acres
$10,000Active0 AcresLot 169 Tink Wig Drive, Hawley, PA 18428
MLS# PW252595Listed by: IRON VALLEY R E INNOVATE - New
 $10,000Active0 Acres
$10,000Active0 AcresLot 202 Ferris Road, Hawley, PA 18428
MLS# PW252596Listed by: IRON VALLEY R E INNOVATE - New
 $22,000Active0 Acres
$22,000Active0 Acres161 Lakeview Circle, Hawley, PA 18428
MLS# PW252582Listed by: KELLER WILLIAMS RE HAWLEY - New
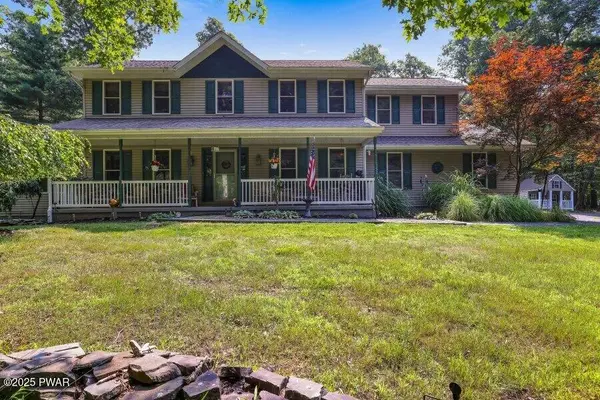 $499,000Active3 beds 3 baths2,555 sq. ft.
$499,000Active3 beds 3 baths2,555 sq. ft.117 Carols Lane, Hawley, PA 18428
MLS# PW252557Listed by: DAVIS R. CHANT - HAWLEY - 1 - New
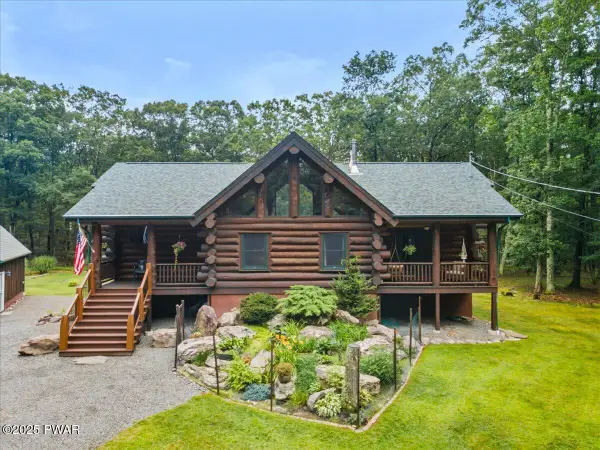 $599,000Active4 beds 3 baths2,944 sq. ft.
$599,000Active4 beds 3 baths2,944 sq. ft.157 Tinkwig Drive, Hawley, PA 18428
MLS# PW252554Listed by: KELLER WILLIAMS RE HAWLEY - New
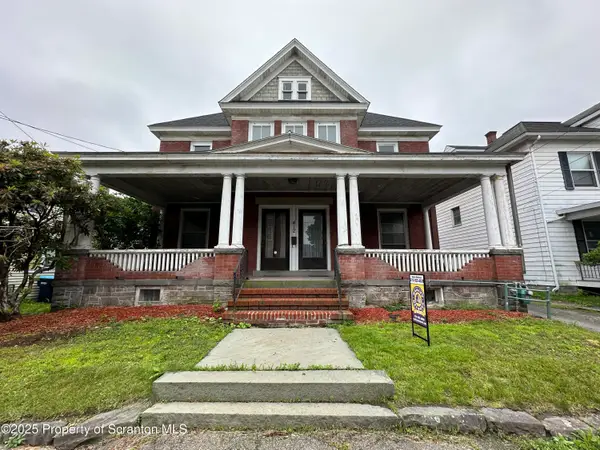 $369,000Active6 beds 4 baths3,777 sq. ft.
$369,000Active6 beds 4 baths3,777 sq. ft.412 Church Street, Hawley, PA 18428
MLS# SC253947Listed by: REALTY NETWORK GROUP - New
 $26,000Active0 Acres
$26,000Active0 Acres800 Stirrup Court, Hawley, PA 18428
MLS# PW252541Listed by: DAVIS R. CHANT - HAWLEY - 1
