149 Christopher Way, Hawley, PA 18428
Local realty services provided by:ERA One Source Realty
Listed by:david rottkamp
Office:century 21 select group - hamlin
MLS#:PW253069
Source:PA_PWAR
Price summary
- Price:$450,000
- Price per sq. ft.:$157.34
About this home
Welcome to Your Pocono Retreat in the Coveted Lake Wallenpaupack School District! Nestled on over 2 private acres, this beautifully maintained home offers over 2,800 square feet of comfortable living space, plus a fully finished 700 sq ft basement--perfect for entertaining or relaxing. An oversized two-car attached garage adds both convenience and storage. Step inside to discover a warm and inviting main level featuring a spacious living room with a gas fireplace, stone mantle, Brazilian cherry hardwood floors, a cozy den, and a well-appointed kitchen with ample cabinetry and countertop space--ideal for both everyday cooking and entertaining. Enjoy casual meals in the sunny eat-in kitchen with sliders leading to a large deck, or host formal gatherings in the elegant dining room. A powder room and direct access to the garage from the kitchen add practicality to the layout and home features central AC and gorgeous light fixtures. Upstairs, the thoughtful floor plan continues with a large primary suite complete with an en-suite bath and walk-in closet. Two additional bedrooms share a full hall bath with double sinks and a tub. A separate laundry closet and a large bonus room--perfect for a fourth bedroom, home office, or playroom--complete the upper level. The finished basement is an entertainer's dream, featuring a custom bar, pool table, dart board, and plenty of space for game nights and gatherings. Step outside to your expansive deck with built-in hot tub and a custom stainless steel grilling station with double grills--perfect for enjoying the fresh Pocono air with family and friends. Love the lake life? You're just 10 minutes from Lake Wallenpaupack marinas, offering easy access to boating, tubing, water skiing, wakeboarding, and fishing. This move-in-ready home is the perfect year-round residence or weekend getaway. Don't miss your chance to own a piece of the Poconos--schedule your private tour today!
Contact an agent
Home facts
- Year built:2005
- Listing ID #:PW253069
- Added:1 day(s) ago
- Updated:September 15, 2025 at 03:34 PM
Rooms and interior
- Bedrooms:3
- Total bathrooms:3
- Full bathrooms:2
- Half bathrooms:1
- Living area:2,860 sq. ft.
Heating and cooling
- Cooling:Ceiling Fan(S), Central Air
- Heating:Baseboard, Electric, Forced Air, Heat Pump, Propane
Structure and exterior
- Roof:Asphalt
- Year built:2005
- Building area:2,860 sq. ft.
Utilities
- Water:Well
Finances and disclosures
- Price:$450,000
- Price per sq. ft.:$157.34
- Tax amount:$5,125
New listings near 149 Christopher Way
- New
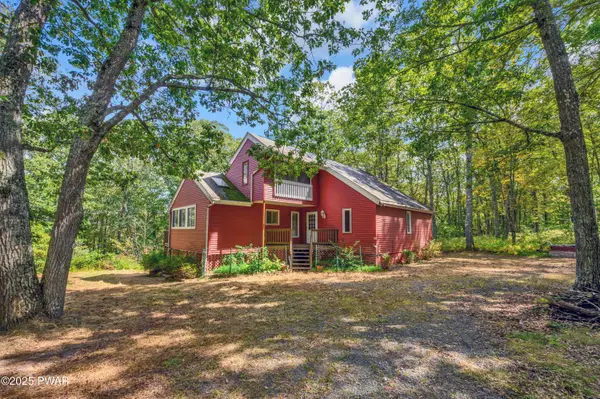 $209,900Active4 beds 2 baths1,734 sq. ft.
$209,900Active4 beds 2 baths1,734 sq. ft.116 Blackbirch Lane, Hawley, PA 18428
MLS# PW253068Listed by: 1ST CLASS REALTY - PA - New
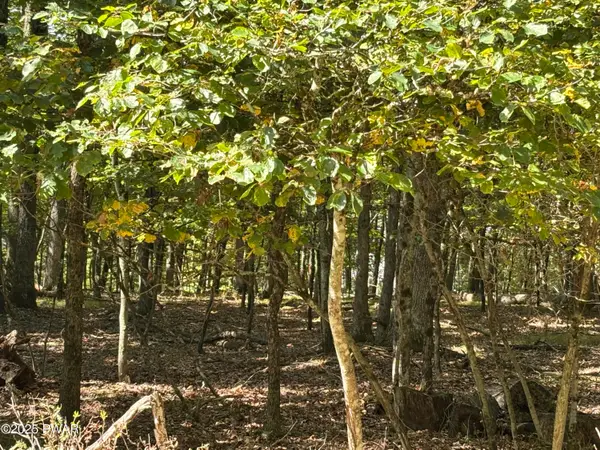 $10,000Active0 Acres
$10,000Active0 Acres353 Westwood Lane, Hawley, PA 18428
MLS# PW253067Listed by: BERKSHIRE HATHAWAY HOMESERVICES POCONO REAL ESTATE HAWLEY - New
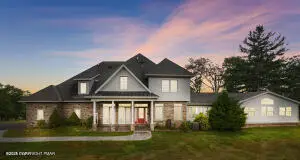 $1,295,000Active4 beds 4 baths5,677 sq. ft.
$1,295,000Active4 beds 4 baths5,677 sq. ft.17 Cricket Hill Road, Hawley, PA 18428
MLS# PM-135657Listed by: BERKSHIRE HATHAWAY HOMESERVICES POCONO REAL ESTATE - HAWLEY - New
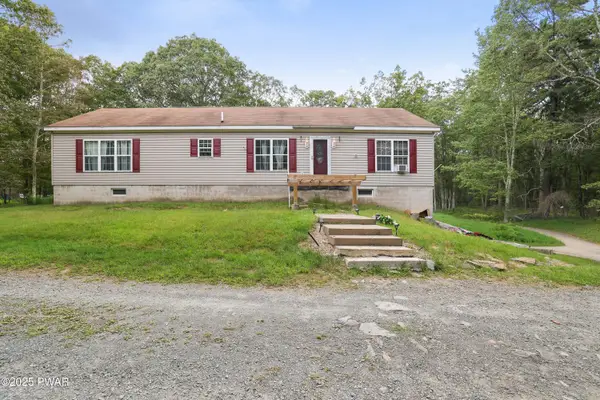 $210,000Active3 beds 2 baths1,728 sq. ft.
$210,000Active3 beds 2 baths1,728 sq. ft.116 Harmony Drive, Hawley, PA 18428
MLS# PW253040Listed by: BERKSHIRE HATHAWAY HOMESERVICES POCONO REAL ESTATE MILFORD - New
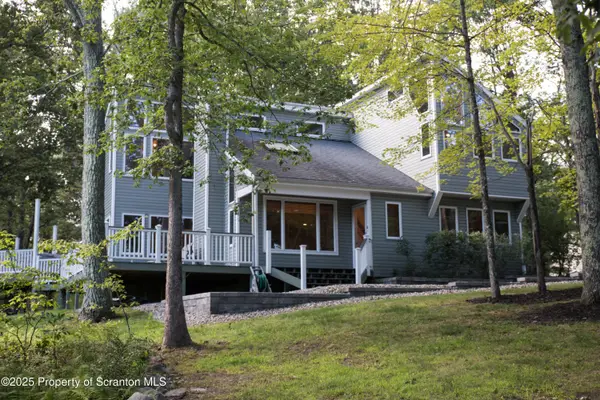 $364,900Active3 beds 2 baths1,662 sq. ft.
$364,900Active3 beds 2 baths1,662 sq. ft.801 Pony Court, Hawley, PA 18428
MLS# SC254716Listed by: COBBLESTONE REAL ESTATE LLC - New
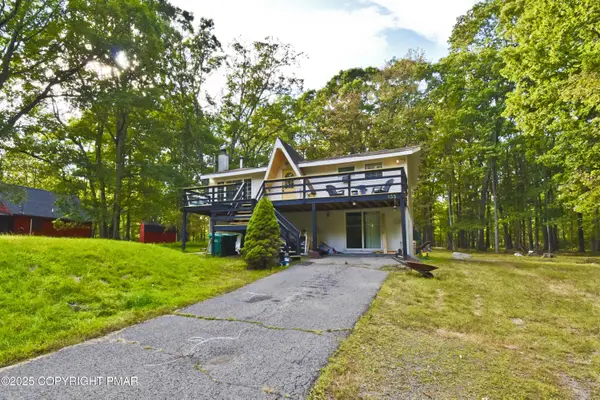 $239,888Active3 beds 2 baths1,512 sq. ft.
$239,888Active3 beds 2 baths1,512 sq. ft.133 Deer Trail Drive, Hawley, PA 18428
MLS# PM-135643Listed by: KELLER WILLIAMS REAL ESTATE - STROUDSBURG 803 MAIN - New
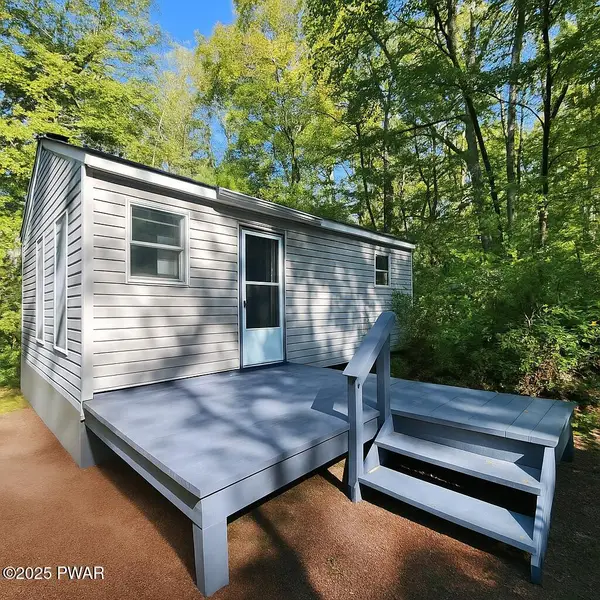 $100,000Active2 beds -- baths464 sq. ft.
$100,000Active2 beds -- baths464 sq. ft.298 White Deer Lake Road, Hawley, PA 18428
MLS# PW253033Listed by: DAVIS R. CHANT - LORDS VALLEY - New
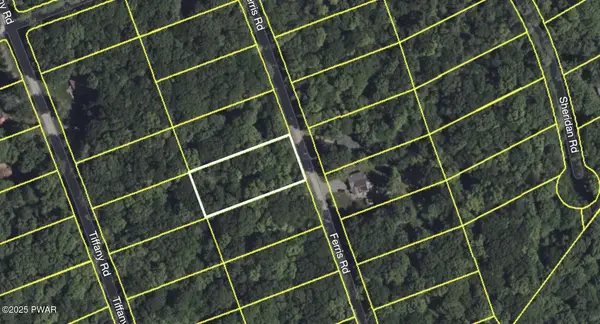 $7,500Active0 Acres
$7,500Active0 AcresLot 258 Ferris Road, Hawley, PA 18428
MLS# PW253026Listed by: IRON VALLEY R E INNOVATE - New
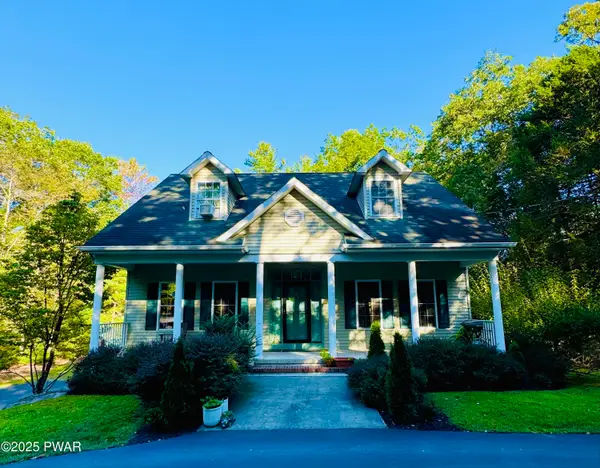 $439,000Active4 beds 3 baths1,968 sq. ft.
$439,000Active4 beds 3 baths1,968 sq. ft.46 Fawn Ridge Drive, Hawley, PA 18428
MLS# PW253016Listed by: SIX PM LLC
