20 Chuck Foster Drive, Hawley, PA 18428
Local realty services provided by:ERA One Source Realty

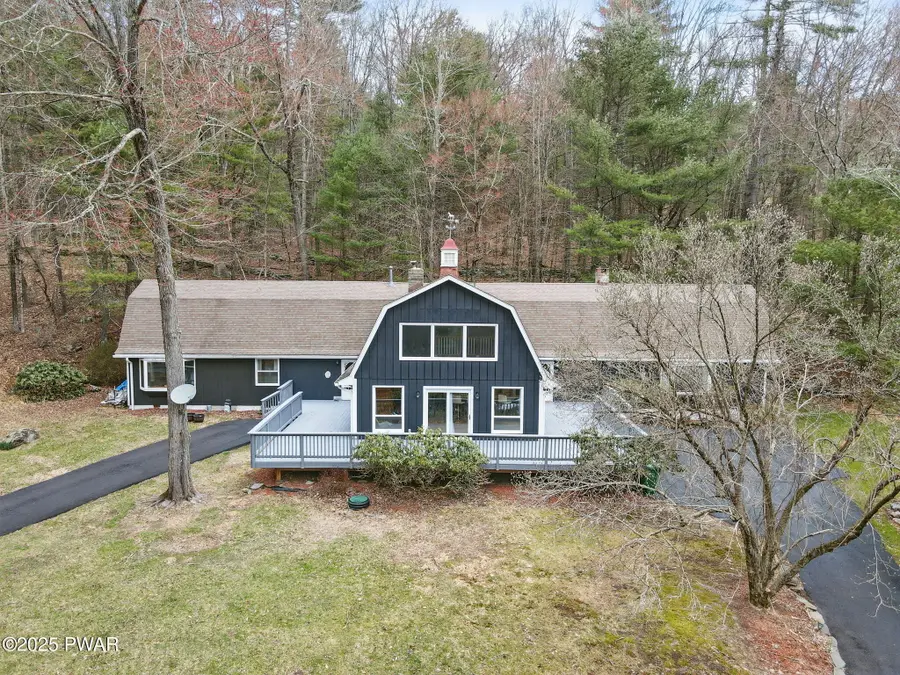
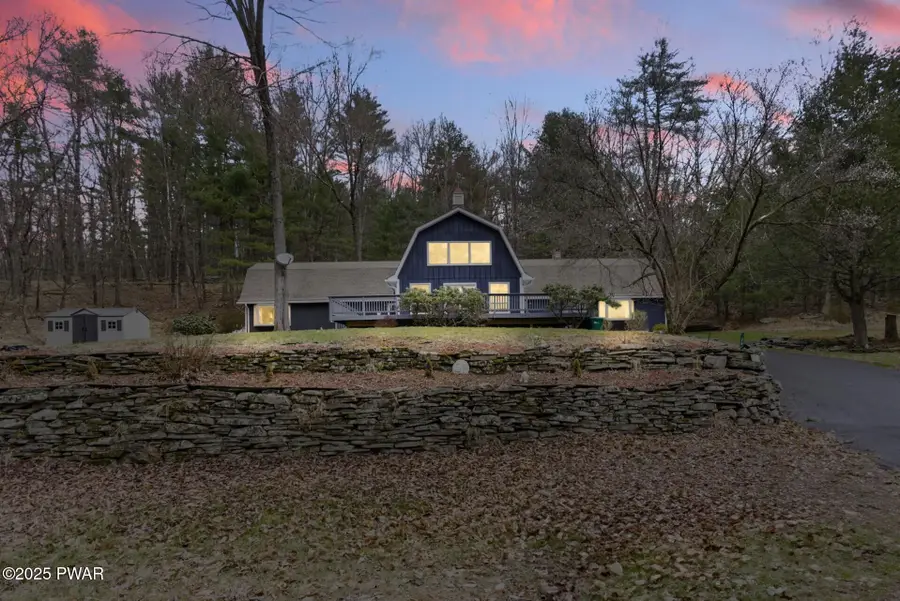
Listed by:jill skinner
Office:davis r. chant honesdale
MLS#:PW250905
Source:PA_PWAR
Price summary
- Price:$525,000
- Price per sq. ft.:$136.43
- Monthly HOA dues:$73.33
About this home
Step into this beautifully renovated 5-bedroom, 3-bathroom home located on 1.7 acres in the sought-after Woodledge Village Community. For the culinary enthusiast, the kitchen features spacious granite countertops, a new butcher block countertop with brand new stainless-steel appliances, including an induction cooktop, convection oven, microwave drawer, and commercial-grade 23 cu.ft. each refrigerator and freezer. In the Dining Room, enjoy the vaulted ceilings, refinished hardwood floors, and wood-burning stone fireplace. Surrounded by tongue-and-groove knotty pine and a plethora of windows and skylights, the Family Room welcomes an abundance of natural light, making it a cozy, yet bright spot to unwind. You'll be impressed with the stately floor-to-ceiling stone fireplace, vaulted ceilings, and new wet bar in the Great Room. With windows framing the outdoors, this room offers the perfect backdrop to connect with nature. The Primary Bedroom feels like a spa retreat, featuring an ensuite bathroom complete with sauna, jacuzzi tub, and walk in closet. With four beautifully renovated additional bedrooms, there's plenty of space to welcome friends, family, or guests. Whether an office, man cave, or game room, the versatile bonus room offers endless possibilities for customization. Rounding out this amazing property are the newly paved & enlarged driveways, a large wrap-around deck, and spring-fed miniature pond. Only a short walk to the community pool and lake and just a quick drive to Lake Wallenpaupack, Hawley, or Honesdale for additional recreational opportunities. Don't miss this exceptional home, a perfect place for those that value both relaxation and entertainment. STR Allowed.
Contact an agent
Home facts
- Year built:1975
- Listing Id #:PW250905
- Added:126 day(s) ago
- Updated:August 06, 2025 at 03:14 PM
Rooms and interior
- Bedrooms:5
- Total bathrooms:3
- Full bathrooms:3
- Living area:3,848 sq. ft.
Heating and cooling
- Cooling:Wall Unit(S)
- Heating:Baseboard, Electric, Forced Air, Propane
Structure and exterior
- Roof:Asphalt
- Year built:1975
- Building area:3,848 sq. ft.
Utilities
- Water:Well
- Sewer:Septic Tank
Finances and disclosures
- Price:$525,000
- Price per sq. ft.:$136.43
- Tax amount:$7,009
New listings near 20 Chuck Foster Drive
- New
 $839,000Active4 beds 4 baths2,712 sq. ft.
$839,000Active4 beds 4 baths2,712 sq. ft.149 Water View Drive, Hawley, PA 18428
MLS# PW252648Listed by: IRON VALLEY R E INNOVATE - New
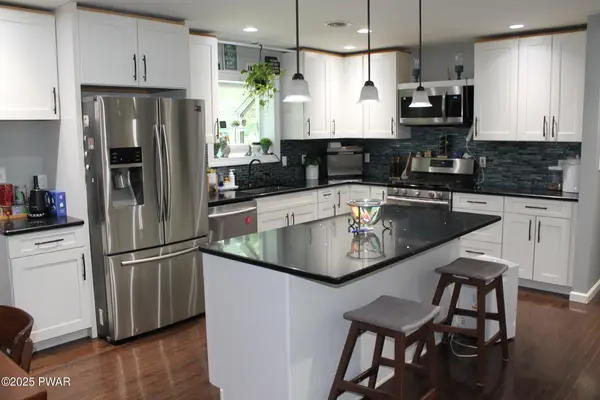 $290,000Active3 beds 3 baths1,728 sq. ft.
$290,000Active3 beds 3 baths1,728 sq. ft.203 Upper Lakeview Drive, Hawley, PA 18428
MLS# PW252646Listed by: WALLENPAUPACK REALTY - New
 $489,000Active3 beds 3 baths2,412 sq. ft.
$489,000Active3 beds 3 baths2,412 sq. ft.110 Forest View Drive, Hawley, PA 18428
MLS# SC254065Listed by: PIKE/WAYNE ASSOCIATION - New
 $129,000Active4 beds 2 baths1,248 sq. ft.
$129,000Active4 beds 2 baths1,248 sq. ft.212 Keystone Street, Hawley, PA 18428
MLS# PW252609Listed by: CENTURY 21 SELECT GROUP - HAMLIN - New
 $10,000Active0 Acres
$10,000Active0 AcresLot 169 Tink Wig Drive, Hawley, PA 18428
MLS# PW252595Listed by: IRON VALLEY R E INNOVATE - New
 $10,000Active0 Acres
$10,000Active0 AcresLot 202 Ferris Road, Hawley, PA 18428
MLS# PW252596Listed by: IRON VALLEY R E INNOVATE - New
 $22,000Active0 Acres
$22,000Active0 Acres161 Lakeview Circle, Hawley, PA 18428
MLS# PW252582Listed by: KELLER WILLIAMS RE HAWLEY - New
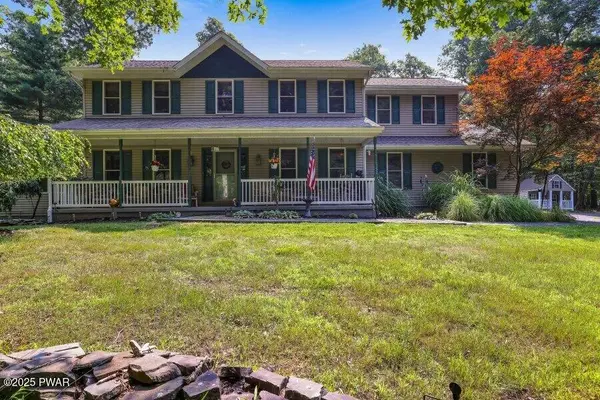 $499,000Active3 beds 3 baths2,555 sq. ft.
$499,000Active3 beds 3 baths2,555 sq. ft.117 Carols Lane, Hawley, PA 18428
MLS# PW252557Listed by: DAVIS R. CHANT - HAWLEY - 1 - New
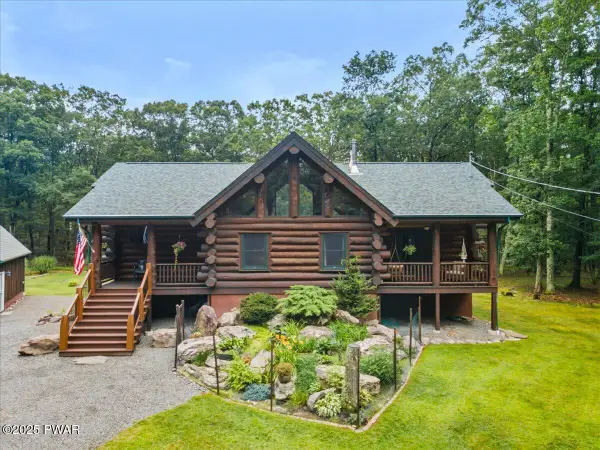 $599,000Active4 beds 3 baths2,944 sq. ft.
$599,000Active4 beds 3 baths2,944 sq. ft.157 Tinkwig Drive, Hawley, PA 18428
MLS# PW252554Listed by: KELLER WILLIAMS RE HAWLEY - New
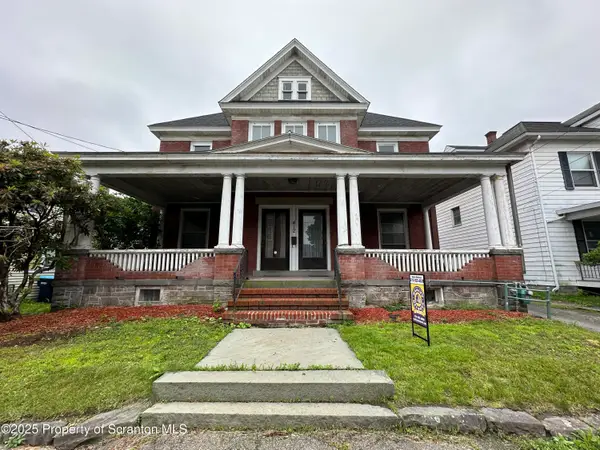 $369,000Active6 beds 4 baths3,777 sq. ft.
$369,000Active6 beds 4 baths3,777 sq. ft.412 Church Street, Hawley, PA 18428
MLS# SC253947Listed by: REALTY NETWORK GROUP
