201 Oak Hill Road, Hawley, PA 18428
Local realty services provided by:ERA One Source Realty
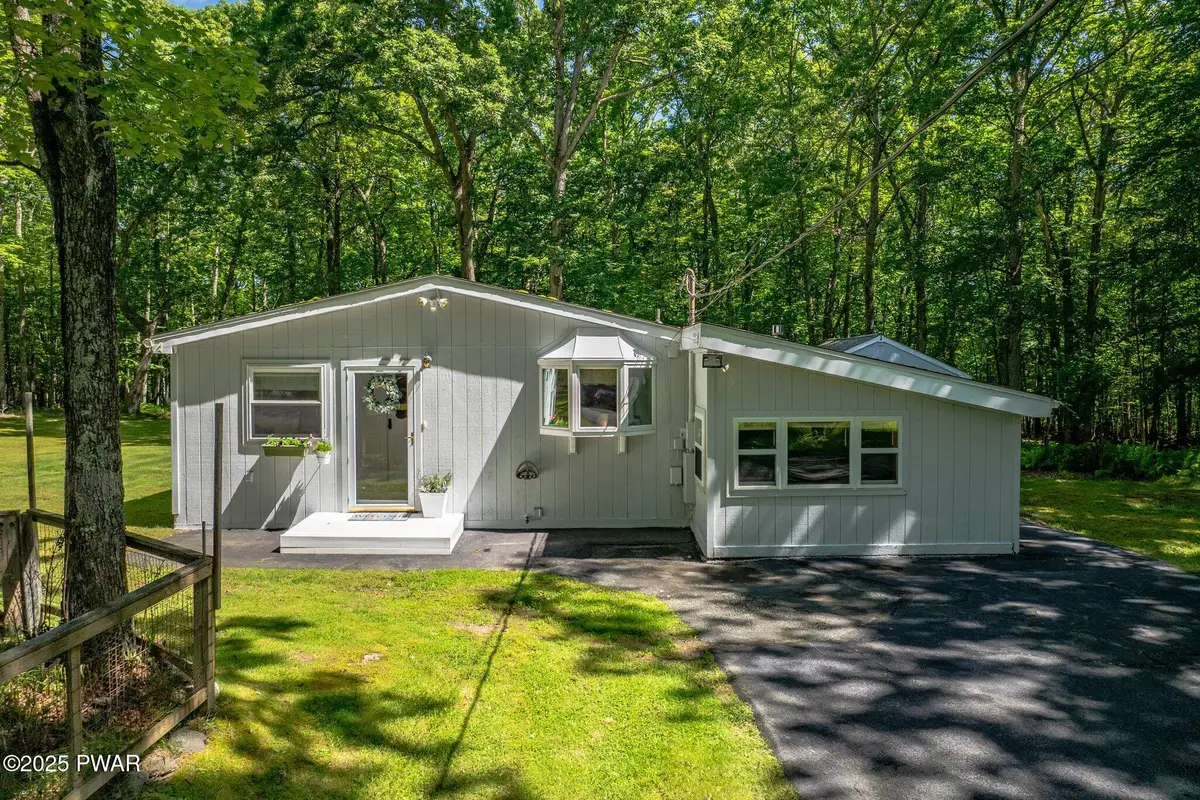
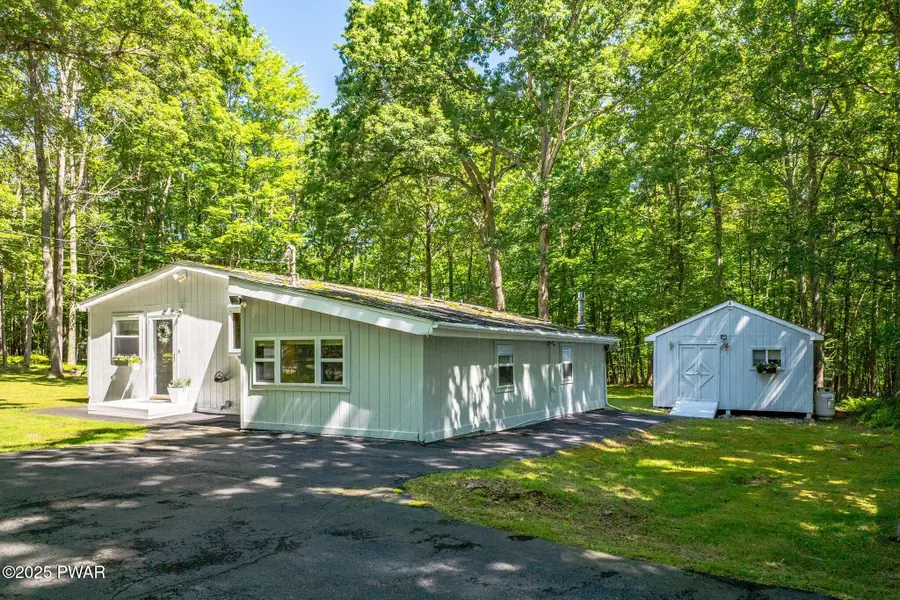
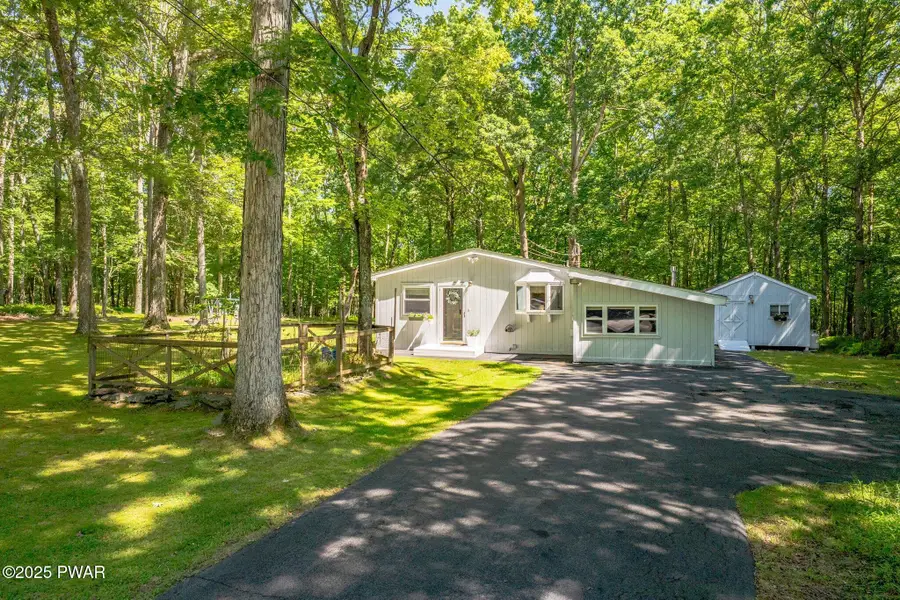
201 Oak Hill Road,Hawley, PA 18428
$226,800
- 3 Beds
- 2 Baths
- 1,476 sq. ft.
- Single family
- Pending
Listed by:amanda brehm
Office:keller williams realty hudson valley united
MLS#:PW252021
Source:PA_PWAR
Price summary
- Price:$226,800
- Price per sq. ft.:$134.04
- Monthly HOA dues:$129.17
About this home
Charming Single-Level Home in Amenity-Rich Fawn Lake Forest. Welcome to 201 Oak Hill Rd in Hawley, PA, a warm and inviting 1,400+ sqft home tucked away in the desirable Fawn Lake Forest community. This charming, single-level residence with a freshly painted exterior, offers 3 well-appointed bedrooms, 1.5 baths, an office and a flexible layout perfect for everyday living, entertaining, or a peaceful weekend retreat. Step inside through the enclosed porch with storage closet, ideal for coats and shoes and feel immediately at home in the open-concept main living space. Lined with beautiful knotty pine walls and accented by high ceilings and skylights, the home is filled with an abundance of natural light. The living room centers around a brick-faced fireplace with propane insert, creating a cozy and rustic atmosphere. A sliding glass door opens to the expansive, grassy, tree-lined backyard -- a tranquil setting for outdoor relaxation and play.The kitchen features wraparound cabinetry and countertops, a picture window perfect for your indoor garden, and a brand-new stove. The open dining area seamlessly connects to the living space and overlooks the sunken den -- a perfect flex space for a home office, game room, or second living area. Just off the den is a generously sized bedroom with a walk-in closet and picture window. Down the hallway, you'll find a full bathroom, laundry closet, and two more bedrooms -- including a primary suite with its own private half bath. Don't let the carpet fool you -- gorgeous oak hardwood floors lie beneath, just waiting to be uncovered and restored to their full beauty. Outside, the long paved driveway provides ample parking, and additional storage sheds sit among the lush, green lawn and wooded surroundings, offering a peaceful and private setting in nature. This is single-level living at its finest, with indoor-outdoor charm, community perks, and a cozy cabin-like vibe that's ready for your personal touch.
Contact an agent
Home facts
- Year built:1982
- Listing Id #:PW252021
- Added:44 day(s) ago
- Updated:July 29, 2025 at 10:00 PM
Rooms and interior
- Bedrooms:3
- Total bathrooms:2
- Full bathrooms:1
- Half bathrooms:1
- Living area:1,476 sq. ft.
Heating and cooling
- Cooling:Ceiling Fan(S), Wall/window Unit(s)
- Heating:Electric
Structure and exterior
- Roof:Asphalt, Shingle
- Year built:1982
- Building area:1,476 sq. ft.
Utilities
- Water:Public
- Sewer:Septic Tank
Finances and disclosures
- Price:$226,800
- Price per sq. ft.:$134.04
- Tax amount:$2,768
New listings near 201 Oak Hill Road
- New
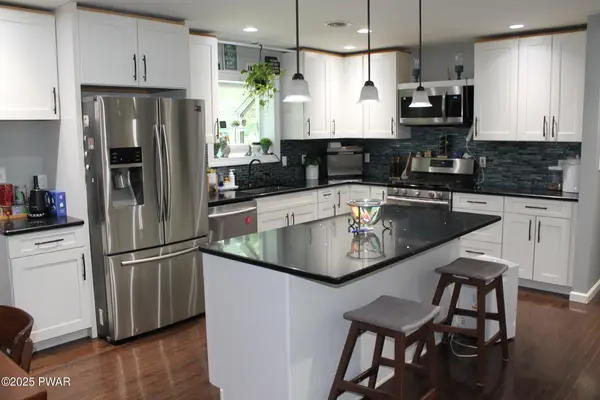 $290,000Active3 beds 3 baths1,728 sq. ft.
$290,000Active3 beds 3 baths1,728 sq. ft.203 Upper Lakeview Drive, Hawley, PA 18428
MLS# PW252646Listed by: WALLENPAUPACK REALTY - New
 $489,000Active3 beds 3 baths2,412 sq. ft.
$489,000Active3 beds 3 baths2,412 sq. ft.110 Forest View Drive, Hawley, PA 18428
MLS# SC254065Listed by: PIKE/WAYNE ASSOCIATION - New
 $129,000Active4 beds 2 baths1,248 sq. ft.
$129,000Active4 beds 2 baths1,248 sq. ft.212 Keystone Street, Hawley, PA 18428
MLS# PW252609Listed by: CENTURY 21 SELECT GROUP - HAMLIN - New
 $10,000Active0 Acres
$10,000Active0 AcresLot 169 Tink Wig Drive, Hawley, PA 18428
MLS# PW252595Listed by: IRON VALLEY R E INNOVATE - New
 $10,000Active0 Acres
$10,000Active0 AcresLot 202 Ferris Road, Hawley, PA 18428
MLS# PW252596Listed by: IRON VALLEY R E INNOVATE - New
 $22,000Active0 Acres
$22,000Active0 Acres161 Lakeview Circle, Hawley, PA 18428
MLS# PW252582Listed by: KELLER WILLIAMS RE HAWLEY - New
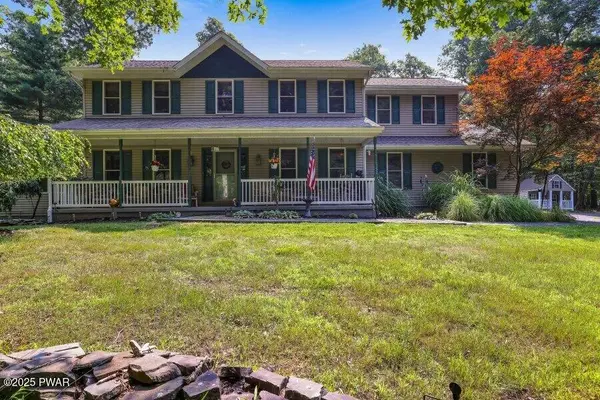 $499,000Active3 beds 3 baths2,555 sq. ft.
$499,000Active3 beds 3 baths2,555 sq. ft.117 Carols Lane, Hawley, PA 18428
MLS# PW252557Listed by: DAVIS R. CHANT - HAWLEY - 1 - New
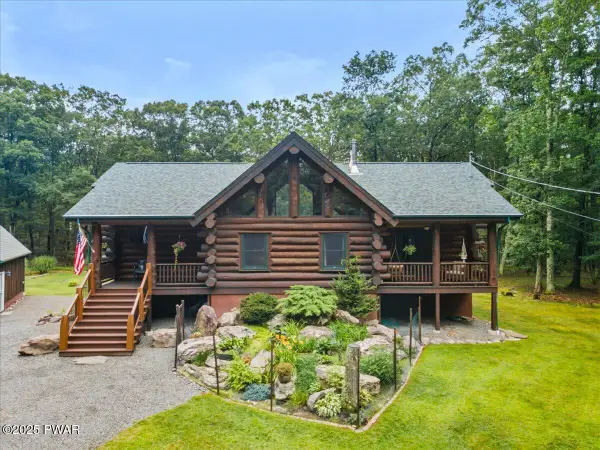 $599,000Active4 beds 3 baths2,944 sq. ft.
$599,000Active4 beds 3 baths2,944 sq. ft.157 Tinkwig Drive, Hawley, PA 18428
MLS# PW252554Listed by: KELLER WILLIAMS RE HAWLEY - New
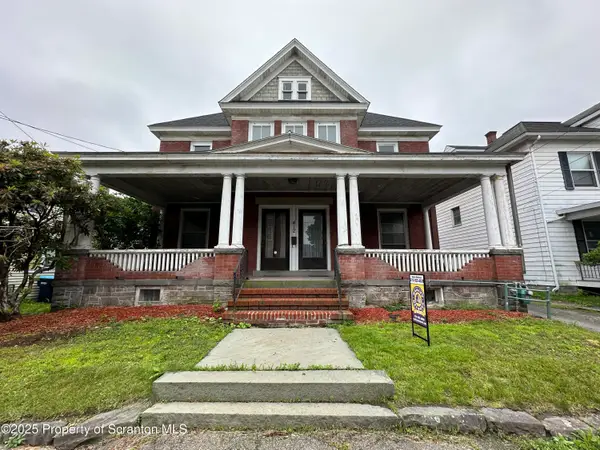 $369,000Active6 beds 4 baths3,777 sq. ft.
$369,000Active6 beds 4 baths3,777 sq. ft.412 Church Street, Hawley, PA 18428
MLS# SC253947Listed by: REALTY NETWORK GROUP - New
 $26,000Active0 Acres
$26,000Active0 Acres800 Stirrup Court, Hawley, PA 18428
MLS# PW252541Listed by: DAVIS R. CHANT - HAWLEY - 1
