220 Fawn Lake Drive, Hawley, PA 18428
Local realty services provided by:ERA One Source Realty

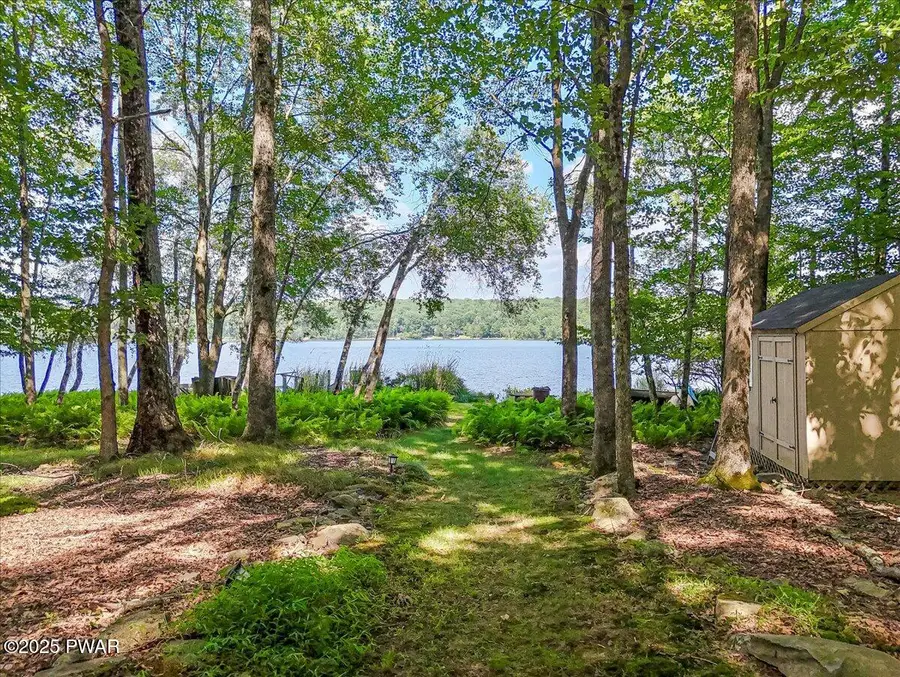
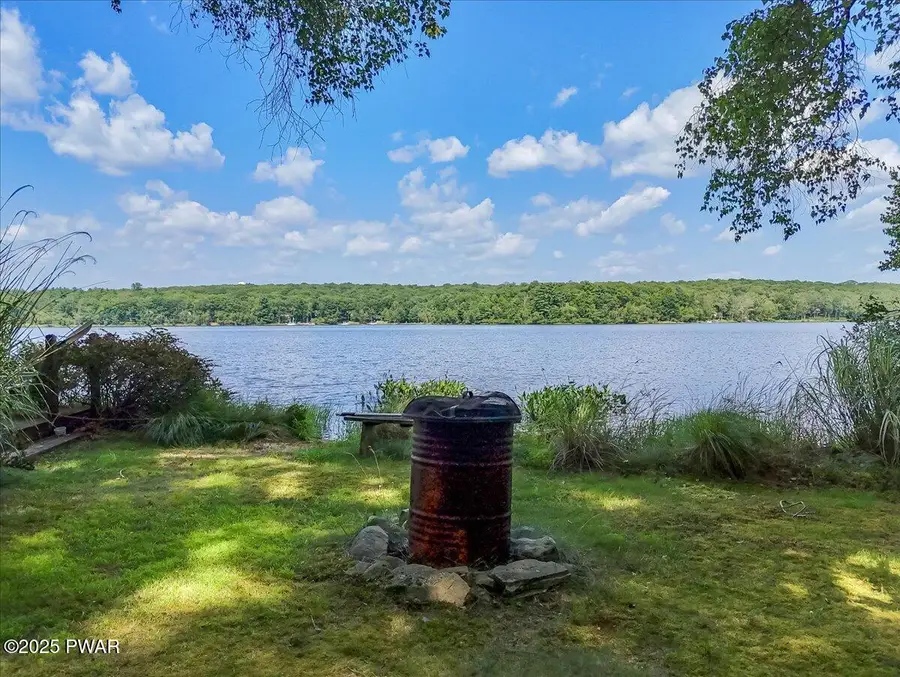
Listed by:bridget gelderman
Office:iron valley r e innovate
MLS#:PW252504
Source:PA_PWAR
Price summary
- Price:$525,000
- Price per sq. ft.:$346.08
- Monthly HOA dues:$156.25
About this home
LAKEFRONT chalet on Fawn Lake with 89' of pristine shoreline and a level, tree-lined path leading straight to the water's edge! This 3 bedroom, 2.5 bath retreat showcases an open floor plan, remodeled bathrooms, bamboo flooring, and a spacious kitchen with stainless steel appliances and a gas cooktop. Entertain from the dining area with stunning lake views or unwind in the sunlit living room featuring wood-beam ceilings, a propane fireplace, and sliders to the wrap-around deck. For added privacy, retreat to the upper-level loft with its own balcony, spacious bedroom, and half bath. The lower level offers a large family room with stone hearth wood stove, sliders to a paver patio, washer/dryer, and a bonus den. Outside, enjoy year-round fun--kayak, fish, swim, ice skate, or gather around the lakeside firepit. Level entry from the parking area to the front door, split system heating/cooling, shed, and being sold with some furniture, boats, dock & more included!
Contact an agent
Home facts
- Year built:1980
- Listing Id #:PW252504
- Added:9 day(s) ago
- Updated:August 08, 2025 at 11:56 PM
Rooms and interior
- Bedrooms:3
- Total bathrooms:3
- Full bathrooms:2
- Half bathrooms:1
- Living area:1,517 sq. ft.
Heating and cooling
- Cooling:Multi Units, Wall Unit(S)
- Heating:Baseboard, Electric, Propane, Wood Stove
Structure and exterior
- Roof:Asphalt
- Year built:1980
- Building area:1,517 sq. ft.
Utilities
- Water:Public
Finances and disclosures
- Price:$525,000
- Price per sq. ft.:$346.08
- Tax amount:$3,865
New listings near 220 Fawn Lake Drive
- New
 $839,000Active4 beds 4 baths2,712 sq. ft.
$839,000Active4 beds 4 baths2,712 sq. ft.149 Water View Drive, Hawley, PA 18428
MLS# PW252648Listed by: IRON VALLEY R E INNOVATE - New
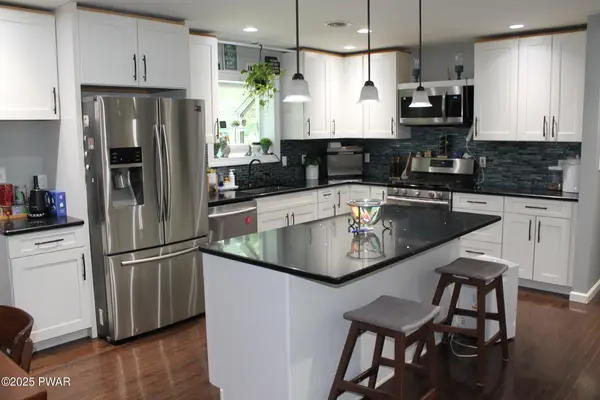 $290,000Active3 beds 3 baths1,728 sq. ft.
$290,000Active3 beds 3 baths1,728 sq. ft.203 Upper Lakeview Drive, Hawley, PA 18428
MLS# PW252646Listed by: WALLENPAUPACK REALTY - New
 $489,000Active3 beds 3 baths2,412 sq. ft.
$489,000Active3 beds 3 baths2,412 sq. ft.110 Forest View Drive, Hawley, PA 18428
MLS# SC254065Listed by: PIKE/WAYNE ASSOCIATION - New
 $129,000Active4 beds 2 baths1,248 sq. ft.
$129,000Active4 beds 2 baths1,248 sq. ft.212 Keystone Street, Hawley, PA 18428
MLS# PW252609Listed by: CENTURY 21 SELECT GROUP - HAMLIN - New
 $10,000Active0 Acres
$10,000Active0 AcresLot 169 Tink Wig Drive, Hawley, PA 18428
MLS# PW252595Listed by: IRON VALLEY R E INNOVATE - New
 $10,000Active0 Acres
$10,000Active0 AcresLot 202 Ferris Road, Hawley, PA 18428
MLS# PW252596Listed by: IRON VALLEY R E INNOVATE - New
 $22,000Active0 Acres
$22,000Active0 Acres161 Lakeview Circle, Hawley, PA 18428
MLS# PW252582Listed by: KELLER WILLIAMS RE HAWLEY - New
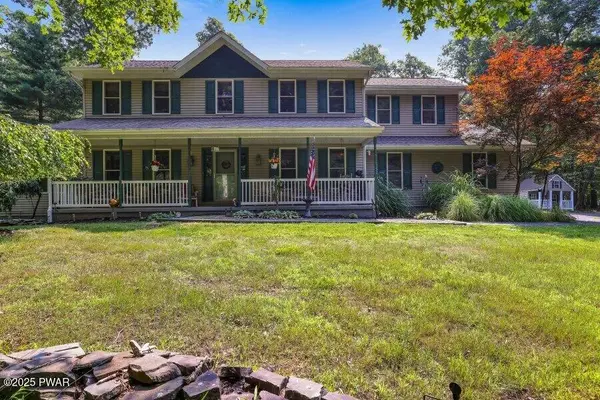 $499,000Active3 beds 3 baths2,555 sq. ft.
$499,000Active3 beds 3 baths2,555 sq. ft.117 Carols Lane, Hawley, PA 18428
MLS# PW252557Listed by: DAVIS R. CHANT - HAWLEY - 1 - New
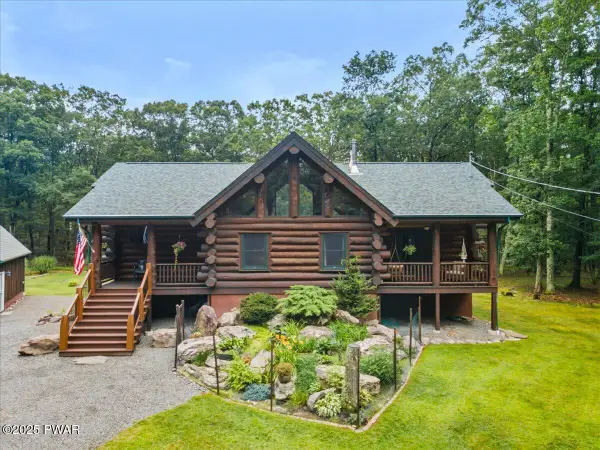 $599,000Active4 beds 3 baths2,944 sq. ft.
$599,000Active4 beds 3 baths2,944 sq. ft.157 Tinkwig Drive, Hawley, PA 18428
MLS# PW252554Listed by: KELLER WILLIAMS RE HAWLEY - New
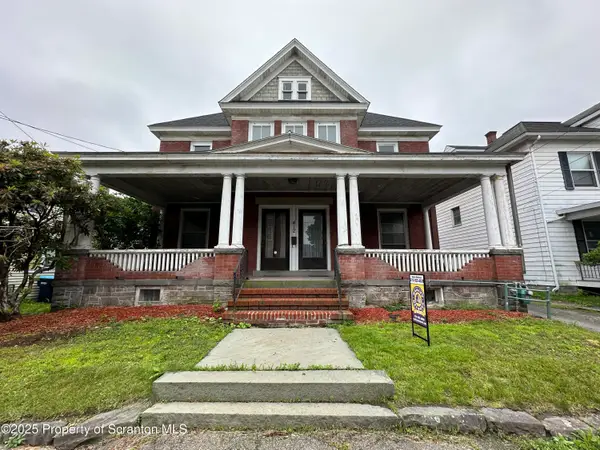 $369,000Active6 beds 4 baths3,777 sq. ft.
$369,000Active6 beds 4 baths3,777 sq. ft.412 Church Street, Hawley, PA 18428
MLS# SC253947Listed by: REALTY NETWORK GROUP
