23 Highland Lane, Hawley, PA 18428
Local realty services provided by:ERA One Source Realty
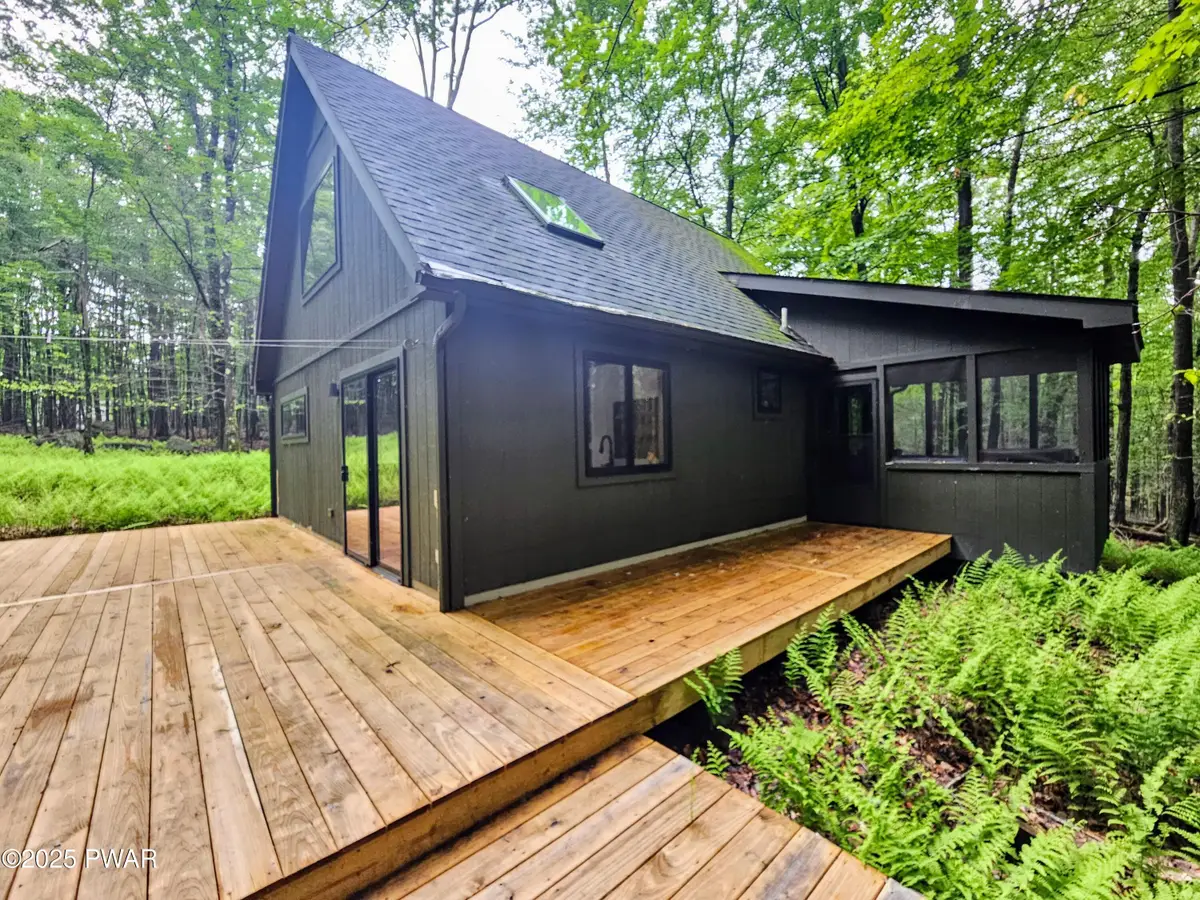
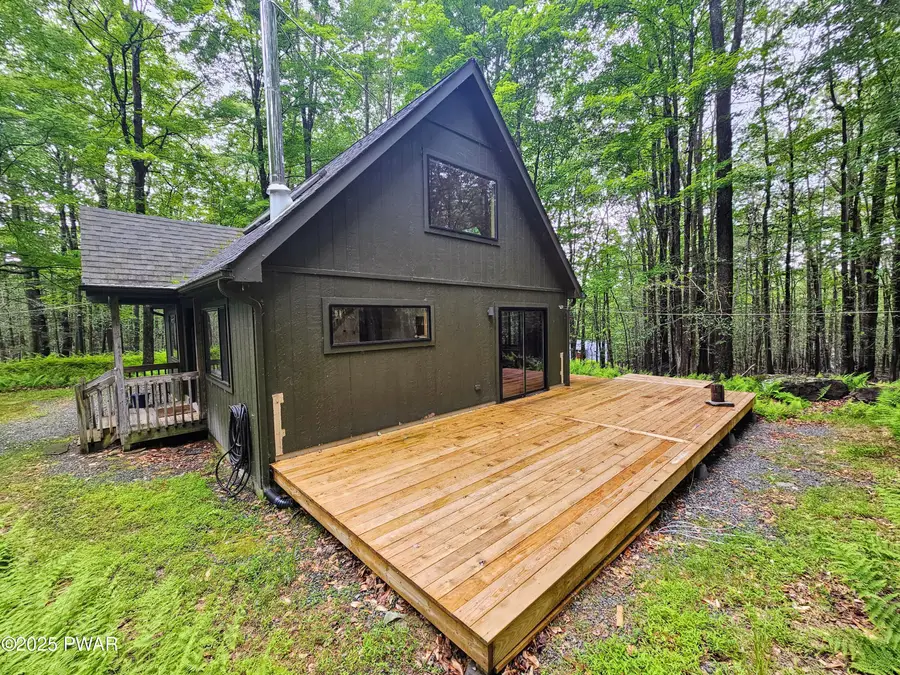

23 Highland Lane,Hawley, PA 18428
$225,000
- 2 Beds
- 1 Baths
- 936 sq. ft.
- Single family
- Active
Listed by:pamela wheatley
Office:berkshire hathaway homeservices pocono real estate hawley
MLS#:PW251861
Source:PA_PWAR
Price summary
- Price:$225,000
- Price per sq. ft.:$240.38
- Monthly HOA dues:$75
About this home
Tucked away in nature yet thoughtfully updated for today's lifestyle, this sleek and cozy cabin offers the ultimate getaway. With clean modern lines, stylish finishes, and an open, airy layout, every detail invites relaxation and comfort.Enjoy peaceful mornings and starlit evenings in the screened-in room with a private hot tub or unwind in the cozy living area with a wood-burning stove that adds warmth and rustic charm. The open loft provides additional sleeping space or a quiet nook to read, relax, or work remotely.Whether you're sipping coffee on the deck surrounded by the trees, ferns, and wildlife or curled up by the fire after a day of exploring, this cabin strikes the perfect balance of simplicity and sophistication. The updated kitchen, minimalist interiors, and spa-inspired bathroom create a seamless blend of rustic charm and contemporary design.Ideal as a serene personal retreat, a weekend escape, or full time living, this modern woodland hideaway is ready to impress!
Contact an agent
Home facts
- Year built:1989
- Listing Id #:PW251861
- Added:56 day(s) ago
- Updated:July 30, 2025 at 03:58 PM
Rooms and interior
- Bedrooms:2
- Total bathrooms:1
- Full bathrooms:1
- Living area:936 sq. ft.
Heating and cooling
- Cooling:Ceiling Fan(S), Central Air
- Heating:Baseboard, Electric, Wood Stove
Structure and exterior
- Roof:Shingle
- Year built:1989
- Building area:936 sq. ft.
Utilities
- Water:Well
Finances and disclosures
- Price:$225,000
- Price per sq. ft.:$240.38
- Tax amount:$2,907
New listings near 23 Highland Lane
- New
 $839,000Active4 beds 4 baths2,712 sq. ft.
$839,000Active4 beds 4 baths2,712 sq. ft.149 Water View Drive, Hawley, PA 18428
MLS# PW252648Listed by: IRON VALLEY R E INNOVATE - New
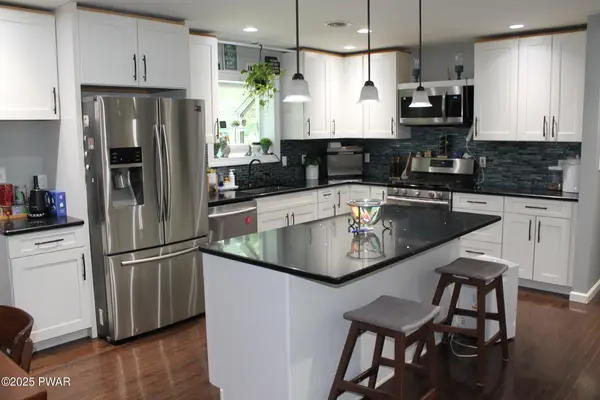 $290,000Active3 beds 3 baths1,728 sq. ft.
$290,000Active3 beds 3 baths1,728 sq. ft.203 Upper Lakeview Drive, Hawley, PA 18428
MLS# PW252646Listed by: WALLENPAUPACK REALTY - New
 $489,000Active3 beds 3 baths2,412 sq. ft.
$489,000Active3 beds 3 baths2,412 sq. ft.110 Forest View Drive, Hawley, PA 18428
MLS# SC254065Listed by: PIKE/WAYNE ASSOCIATION - New
 $129,000Active4 beds 2 baths1,248 sq. ft.
$129,000Active4 beds 2 baths1,248 sq. ft.212 Keystone Street, Hawley, PA 18428
MLS# PW252609Listed by: CENTURY 21 SELECT GROUP - HAMLIN - New
 $10,000Active0 Acres
$10,000Active0 AcresLot 169 Tink Wig Drive, Hawley, PA 18428
MLS# PW252595Listed by: IRON VALLEY R E INNOVATE - New
 $10,000Active0 Acres
$10,000Active0 AcresLot 202 Ferris Road, Hawley, PA 18428
MLS# PW252596Listed by: IRON VALLEY R E INNOVATE - New
 $22,000Active0 Acres
$22,000Active0 Acres161 Lakeview Circle, Hawley, PA 18428
MLS# PW252582Listed by: KELLER WILLIAMS RE HAWLEY - New
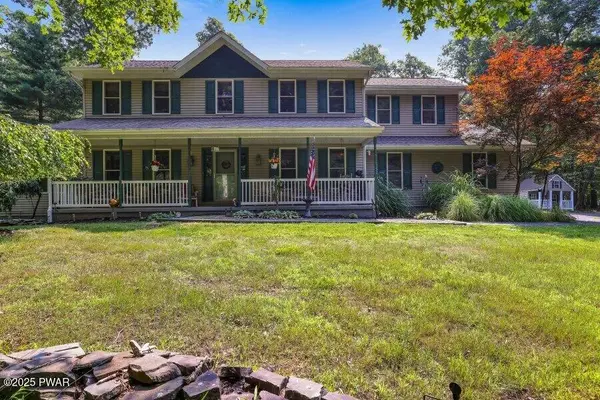 $499,000Active3 beds 3 baths2,555 sq. ft.
$499,000Active3 beds 3 baths2,555 sq. ft.117 Carols Lane, Hawley, PA 18428
MLS# PW252557Listed by: DAVIS R. CHANT - HAWLEY - 1 - New
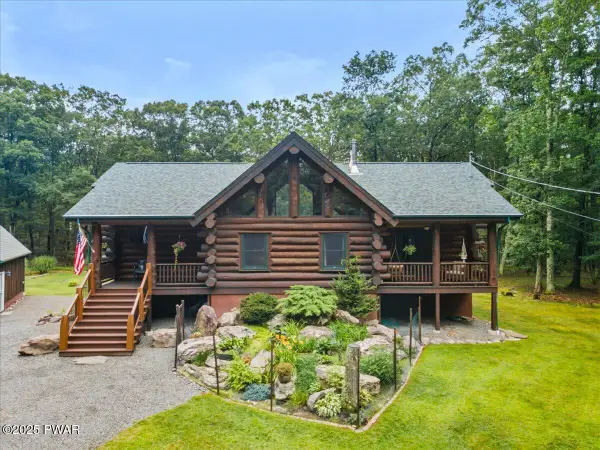 $599,000Active4 beds 3 baths2,944 sq. ft.
$599,000Active4 beds 3 baths2,944 sq. ft.157 Tinkwig Drive, Hawley, PA 18428
MLS# PW252554Listed by: KELLER WILLIAMS RE HAWLEY - New
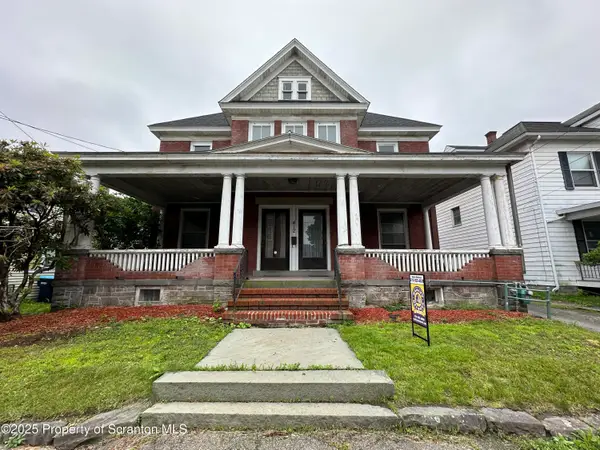 $369,000Active6 beds 4 baths3,777 sq. ft.
$369,000Active6 beds 4 baths3,777 sq. ft.412 Church Street, Hawley, PA 18428
MLS# SC253947Listed by: REALTY NETWORK GROUP
