50 Woodledge Hills Drive, Hawley, PA 18428
Local realty services provided by:ERA One Source Realty


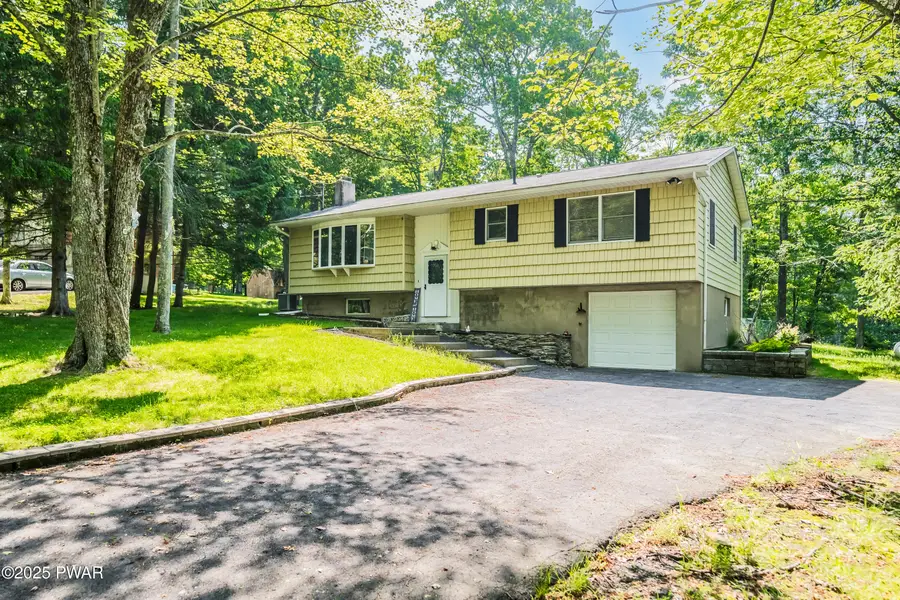
50 Woodledge Hills Drive,Hawley, PA 18428
$317,500
- 3 Beds
- 2 Baths
- 1,324 sq. ft.
- Single family
- Active
Listed by:madison mcglone
Office:davis r. chant - hawley - 1
MLS#:PW251827
Source:PA_PWAR
Price summary
- Price:$317,500
- Price per sq. ft.:$239.8
- Monthly HOA dues:$37.5
About this home
Welcome to 50 Woodledge Hills Drive--a well-maintained 3-bedroom, 2-bath raised ranch in the desirable Woodledge Village community. Offering the ease of one-floor living, this home features a spacious layout with gleaming hardwood floors, a large eat-in kitchen with granite countertops, and generous cabinet and prep space.The primary bedroom includes an en-suite bath, and all bedrooms are located on the main level for ultimate convenience. Enjoy peaceful mornings or quiet evenings on the attached screened-in porch overlooking a beautifully landscaped backyard. The fenced-in portion of the yard is perfect for pets, gardening, or simply enjoying the outdoors.Additional highlights include an attached garage, a full unfinished basement for future expansion or storage, and a paved driveway. Located just minutes from Lake Wallenpaupack, Woodloch Resort, Big Bear Ski Area, and countless shops and restaurants. Woodledge Village offers residents access to a private lake, outdoor pool, tennis courts, and a clubhouse--making this home ideal for year-round living or a relaxing weekend retreat.
Contact an agent
Home facts
- Year built:1976
- Listing Id #:PW251827
- Added:60 day(s) ago
- Updated:July 26, 2025 at 02:02 PM
Rooms and interior
- Bedrooms:3
- Total bathrooms:2
- Full bathrooms:2
- Living area:1,324 sq. ft.
Heating and cooling
- Cooling:Ceiling Fan(S), Central Air
- Heating:Electric, Hot Water, Propane
Structure and exterior
- Roof:Asphalt, Fiberglass
- Year built:1976
- Building area:1,324 sq. ft.
Utilities
- Water:Well
- Sewer:Septic Tank
Finances and disclosures
- Price:$317,500
- Price per sq. ft.:$239.8
- Tax amount:$3,363
New listings near 50 Woodledge Hills Drive
- New
 $839,000Active4 beds 4 baths2,712 sq. ft.
$839,000Active4 beds 4 baths2,712 sq. ft.149 Water View Drive, Hawley, PA 18428
MLS# PW252648Listed by: IRON VALLEY R E INNOVATE - New
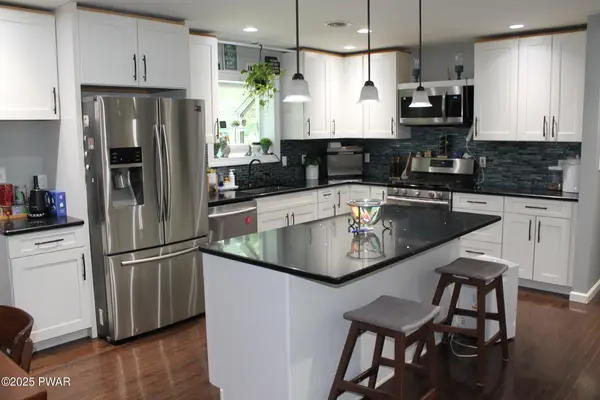 $290,000Active3 beds 3 baths1,728 sq. ft.
$290,000Active3 beds 3 baths1,728 sq. ft.203 Upper Lakeview Drive, Hawley, PA 18428
MLS# PW252646Listed by: WALLENPAUPACK REALTY - New
 $489,000Active3 beds 3 baths2,412 sq. ft.
$489,000Active3 beds 3 baths2,412 sq. ft.110 Forest View Drive, Hawley, PA 18428
MLS# SC254065Listed by: PIKE/WAYNE ASSOCIATION - New
 $129,000Active4 beds 2 baths1,248 sq. ft.
$129,000Active4 beds 2 baths1,248 sq. ft.212 Keystone Street, Hawley, PA 18428
MLS# PW252609Listed by: CENTURY 21 SELECT GROUP - HAMLIN - New
 $10,000Active0 Acres
$10,000Active0 AcresLot 169 Tink Wig Drive, Hawley, PA 18428
MLS# PW252595Listed by: IRON VALLEY R E INNOVATE - New
 $10,000Active0 Acres
$10,000Active0 AcresLot 202 Ferris Road, Hawley, PA 18428
MLS# PW252596Listed by: IRON VALLEY R E INNOVATE - New
 $22,000Active0 Acres
$22,000Active0 Acres161 Lakeview Circle, Hawley, PA 18428
MLS# PW252582Listed by: KELLER WILLIAMS RE HAWLEY - New
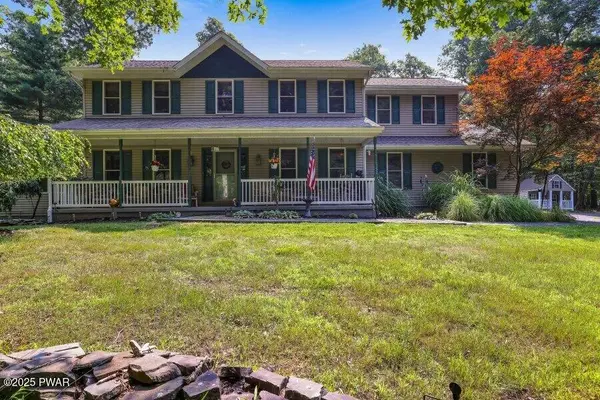 $499,000Active3 beds 3 baths2,555 sq. ft.
$499,000Active3 beds 3 baths2,555 sq. ft.117 Carols Lane, Hawley, PA 18428
MLS# PW252557Listed by: DAVIS R. CHANT - HAWLEY - 1 - New
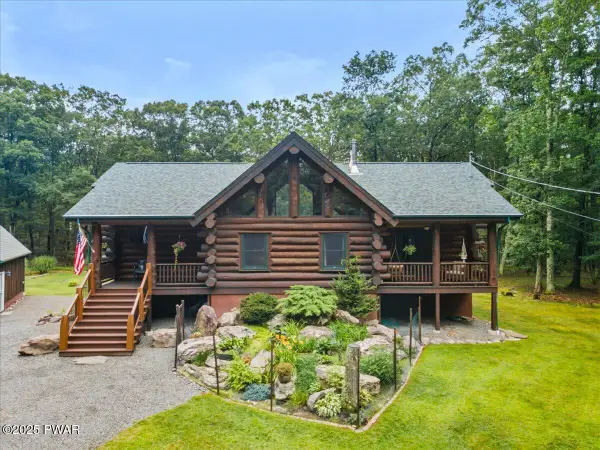 $599,000Active4 beds 3 baths2,944 sq. ft.
$599,000Active4 beds 3 baths2,944 sq. ft.157 Tinkwig Drive, Hawley, PA 18428
MLS# PW252554Listed by: KELLER WILLIAMS RE HAWLEY - New
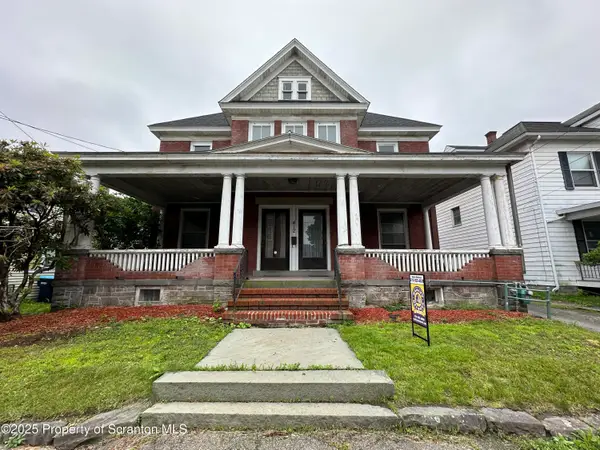 $369,000Active6 beds 4 baths3,777 sq. ft.
$369,000Active6 beds 4 baths3,777 sq. ft.412 Church Street, Hawley, PA 18428
MLS# SC253947Listed by: REALTY NETWORK GROUP
