2354 Polk Valley Rd, Hellertown, PA 18055
Local realty services provided by:ERA Byrne Realty
2354 Polk Valley Rd,Hellertown, PA 18055
$294,900
- 3 Beds
- 1 Baths
- 1,153 sq. ft.
- Single family
- Pending
Listed by: andon j george
Office: elfant wissahickon-chestnut hill
MLS#:PANH2008268
Source:BRIGHTMLS
Price summary
- Price:$294,900
- Price per sq. ft.:$255.77
About this home
Have you been searching for the perfect suburban home in a highly sought after school system with a ton of natural light and a large fenced yard? If you value organic gardening, neighborhood camaraderie, creativity, and privacy look no further than this adorable meticulously cared for and recently renovated property in Hellertown. The inviting large front yard, luscious green grass and fresh manicuring with multi-car driveway parking checks so many boxes for buyers these days... and then you walk through either the front door or rear yard and realize this place has it all. Wood floors run straight through the living room into the kitchen with carpeting in all three bedrooms. Once through the sunny living room you'll find the open concept kitchen with stainless steel 4-piece appliances encased by shaker cabinets with matching stainless hardware. Before going through the full partially finished basement, take a stroll into the low maintenance rear yard with additional parking and included professionally installed whole house generator! After envisioning all the fun awaiting to be had back there, head back in to check out the large, high ceiling full basement that offers plenty of storage/workspace space on one side and additional office/living space on the other. Back up to the first floor to find three bedrooms all with ample closet space and ceiling fans. Why settle for a home that needs work when you can move right in and live stress free? The schools are right down the street, minutes to the Springtown Inn and so many parks. If you love the outdoors...this location is supreme. Do yourself a favor and don't wait to schedule your private tour and make this your best and easiest decision of 2025.
Contact an agent
Home facts
- Year built:1950
- Listing ID #:PANH2008268
- Added:124 day(s) ago
- Updated:November 16, 2025 at 08:28 AM
Rooms and interior
- Bedrooms:3
- Total bathrooms:1
- Full bathrooms:1
- Living area:1,153 sq. ft.
Heating and cooling
- Cooling:Ceiling Fan(s)
- Heating:Central, Natural Gas
Structure and exterior
- Roof:Shingle
- Year built:1950
- Building area:1,153 sq. ft.
- Lot area:0.15 Acres
Schools
- High school:SAUCON VALLEY SENIOR
- Middle school:SAUCON VALLEY
- Elementary school:SAUCON VALLEY
Utilities
- Water:Well
- Sewer:Mound System
Finances and disclosures
- Price:$294,900
- Price per sq. ft.:$255.77
- Tax amount:$3,162 (2022)
New listings near 2354 Polk Valley Rd
- New
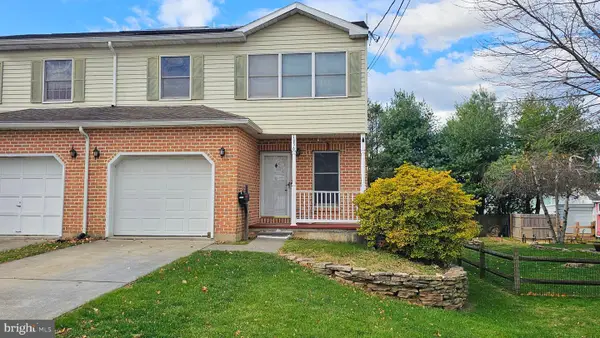 $325,000Active3 beds 4 baths1,873 sq. ft.
$325,000Active3 beds 4 baths1,873 sq. ft.1036 1st Ave, HELLERTOWN, PA 18055
MLS# PANH2009000Listed by: REALTY OUTFITTERS  $379,900Active2 beds 2 baths1,280 sq. ft.
$379,900Active2 beds 2 baths1,280 sq. ft.2020 Leithsville Rd, HELLERTOWN, PA 18055
MLS# PANH2008934Listed by: I-DO REAL ESTATE $99,000Active-- beds -- baths
$99,000Active-- beds -- baths1975 Herbert Ave, HELLERTOWN, PA 18055
MLS# PANH2008916Listed by: RE/MAX 440 - PERKASIE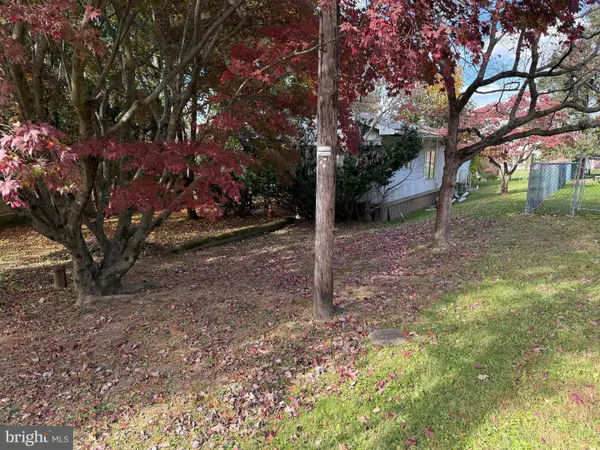 $99,000Active0.16 Acres
$99,000Active0.16 Acres1975 Herbert Ave, HELLERTOWN, PA 18055
MLS# PANH2008928Listed by: RE/MAX 440 - PERKASIE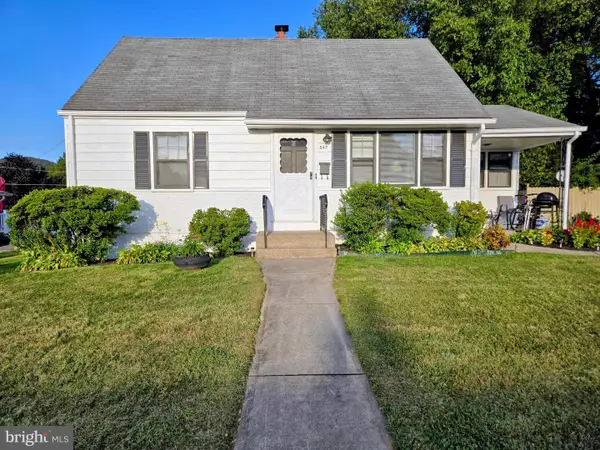 $299,900Pending3 beds 1 baths1,233 sq. ft.
$299,900Pending3 beds 1 baths1,233 sq. ft.547 Rentzheimer Dr, HELLERTOWN, PA 18055
MLS# PANH2008834Listed by: COLDWELL BANKER HEARTHSIDE-DOYLESTOWN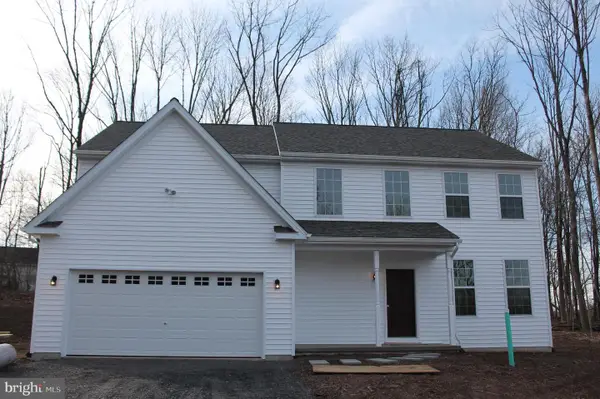 $783,327Active4 beds 3 baths2,350 sq. ft.
$783,327Active4 beds 3 baths2,350 sq. ft.590 Hexenkopf Rd, HELLERTOWN, PA 18055
MLS# PANH2008826Listed by: BHHS FOX & ROACH - CENTER VALLEY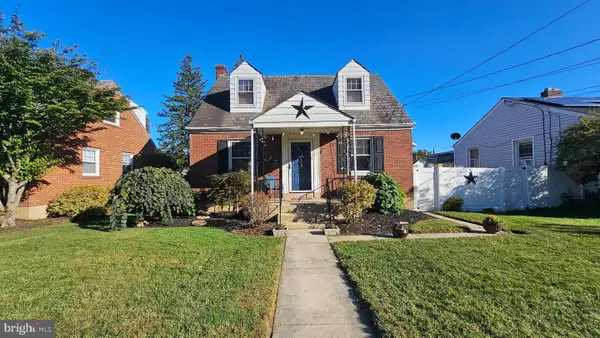 $285,000Pending2 beds 1 baths1,204 sq. ft.
$285,000Pending2 beds 1 baths1,204 sq. ft.1065 Easton Rd, HELLERTOWN, PA 18055
MLS# PANH2008822Listed by: REALTY OUTFITTERS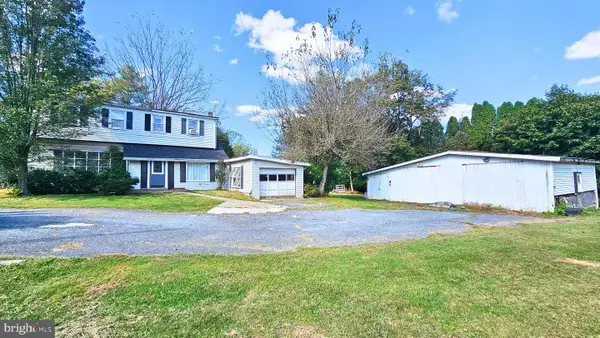 $255,000Pending4 beds 1 baths2,109 sq. ft.
$255,000Pending4 beds 1 baths2,109 sq. ft.2067 Leithsville Rd, HELLERTOWN, PA 18055
MLS# PANH2008824Listed by: REALTY OUTFITTERS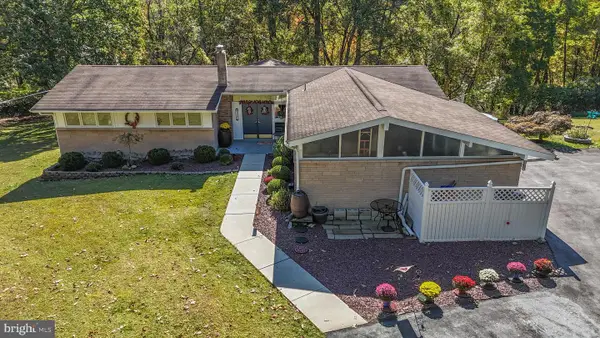 $499,900Pending3 beds 3 baths2,940 sq. ft.
$499,900Pending3 beds 3 baths2,940 sq. ft.2206 Polk Valley Rd, HELLERTOWN, PA 18055
MLS# PANH2008816Listed by: GRACE REALTY COMPANY INC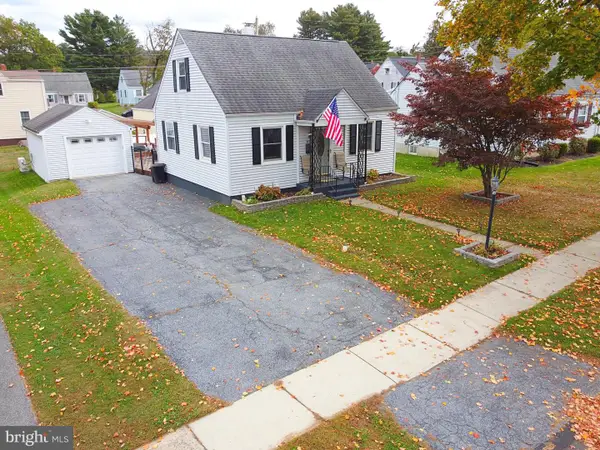 $325,000Active4 beds 2 baths1,445 sq. ft.
$325,000Active4 beds 2 baths1,445 sq. ft.457 Maple Rd, HELLERTOWN, PA 18055
MLS# PANH2008804Listed by: REALTY OUTFITTERS
