70 Waynebrook Dr, Honey Brook, PA 19344
Local realty services provided by:ERA Byrne Realty
70 Waynebrook Dr,Honey Brook, PA 19344
$310,000
- 3 Beds
- 3 Baths
- 2,647 sq. ft.
- Single family
- Pending
Listed by: curvin horning
Office: kingsway realty - ephrata
MLS#:PACT2109244
Source:BRIGHTMLS
Price summary
- Price:$310,000
- Price per sq. ft.:$117.11
About this home
AUCTION DATE - WEDNESDAY, SEPTEMBER 24, 2025, AT 4 PM. LISTED PRICE IS AN OPENING BID ONLY AND IS NOT INDICATIVE OF THE FINAL SALE PRICE. REAL ESTATE: 1½ sty. stone/vinyl townhouse w/2647 SF finished area, eat-in kitchen w/raised panel cabinets, appliances & dining area, spacious living/family rm. w/gas log assembly fireplace, 3 bdrms. (1st floor primary bdrm. w/walk-in closet), 2½ baths, 2nd floor loft area, 1st floor laundry w/hookup, finished bsmt. w/L-shaped rec. rm. & additional bonus/storage rm., public gas heat, central AC, central vac, slide door to rear covered porch, insulated/tilt windows, raised panel doors, vaulted ceilings, attached 1 car garage all on level corner lot w/public water & sewer. NOTE: Property must be sold to settle estate! House in need of some cosmetics. Well built house in great area. Convenient location, minutes to Honey Brook, East Earl & Morgantown. Easy access to Rts. 322, 10 & 23. Terms 10% down, balance 60 days or before. Personal inspection by appointment or open house Sat., September 13 & 20 from 1 to 4 PM.
Contact an agent
Home facts
- Year built:2005
- Listing ID #:PACT2109244
- Added:63 day(s) ago
- Updated:November 13, 2025 at 09:13 AM
Rooms and interior
- Bedrooms:3
- Total bathrooms:3
- Full bathrooms:2
- Half bathrooms:1
- Living area:2,647 sq. ft.
Heating and cooling
- Cooling:Central A/C
- Heating:Forced Air, Natural Gas
Structure and exterior
- Roof:Shingle
- Year built:2005
- Building area:2,647 sq. ft.
Utilities
- Water:Public
- Sewer:Public Sewer
Finances and disclosures
- Price:$310,000
- Price per sq. ft.:$117.11
- Tax amount:$5,565 (2025)
New listings near 70 Waynebrook Dr
- Coming Soon
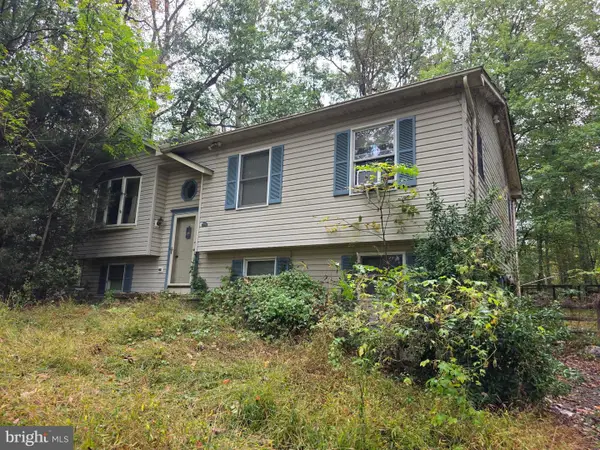 $250,000Coming Soon3 beds 2 baths
$250,000Coming Soon3 beds 2 baths294 Cambridge Rd, HONEY BROOK, PA 19344
MLS# PACT2113202Listed by: KW EMPOWER - New
 $50,000Active3 beds 1 baths896 sq. ft.
$50,000Active3 beds 1 baths896 sq. ft.194 Joyce Ln, HONEY BROOK, PA 19344
MLS# PACT2112968Listed by: KELLER WILLIAMS REAL ESTATE -EXTON - New
 $139,900Active3 beds 1 baths960 sq. ft.
$139,900Active3 beds 1 baths960 sq. ft.843 N Manor Rd, HONEY BROOK, PA 19344
MLS# PACT2112954Listed by: RE/MAX OF READING 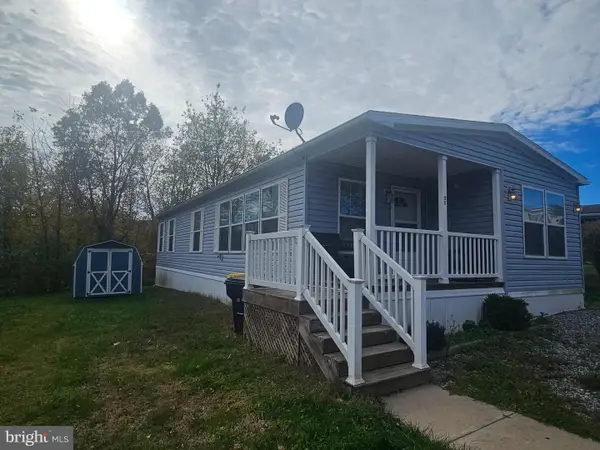 $118,000Active3 beds 2 baths1,307 sq. ft.
$118,000Active3 beds 2 baths1,307 sq. ft.98 Erica Cir, HONEY BROOK, PA 19344
MLS# PACT2112706Listed by: KELLER WILLIAMS REALTY GROUP- Coming Soon
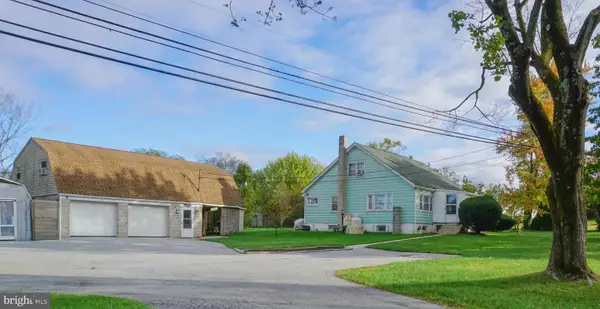 $475,000Coming Soon3 beds 1 baths
$475,000Coming Soon3 beds 1 baths40 Cupola Rd, HONEY BROOK, PA 19344
MLS# PACT2112744Listed by: WILLIAM PENN REAL ESTATE ASSOC 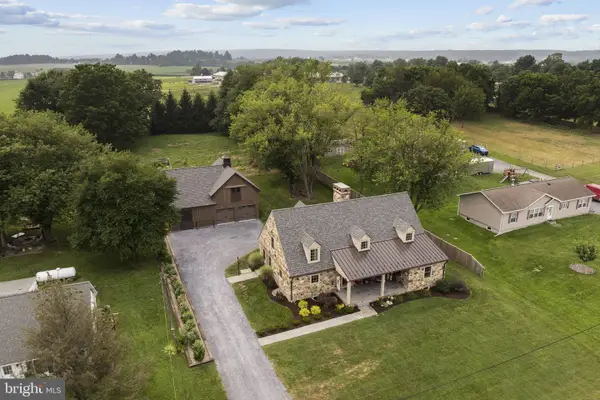 $799,800Active3 beds 2 baths2,740 sq. ft.
$799,800Active3 beds 2 baths2,740 sq. ft.650 Broad St, HONEY BROOK, PA 19344
MLS# PALA2078830Listed by: KINGSWAY REALTY - EPHRATA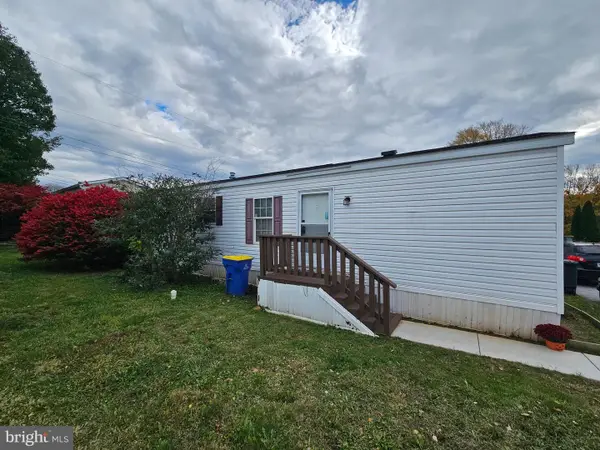 $43,900Pending2 beds 2 baths748 sq. ft.
$43,900Pending2 beds 2 baths748 sq. ft.24 Erica Cir, HONEY BROOK, PA 19344
MLS# PACT2112230Listed by: KELLER WILLIAMS REALTY GROUP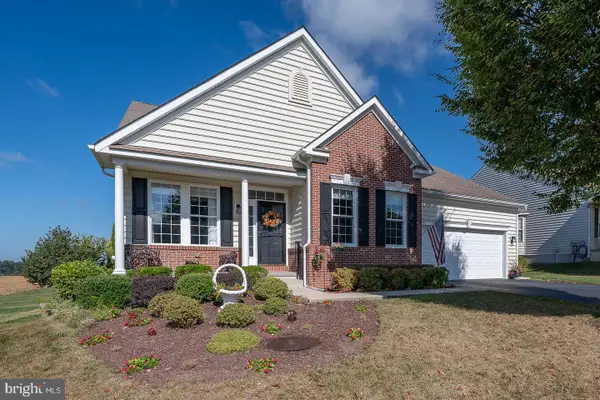 $545,000Pending3 beds 2 baths2,626 sq. ft.
$545,000Pending3 beds 2 baths2,626 sq. ft.159 Augusta Dr, HONEY BROOK, PA 19344
MLS# PACT2111414Listed by: BHHS FOX & ROACH WAYNE-DEVON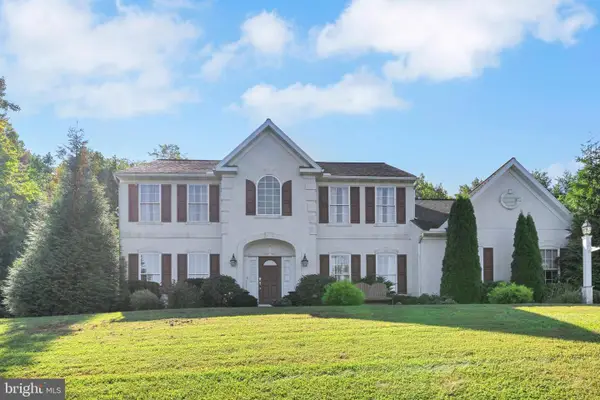 $585,000Active4 beds 3 baths2,748 sq. ft.
$585,000Active4 beds 3 baths2,748 sq. ft.14 Blue Spruce Dr, HONEY BROOK, PA 19344
MLS# PACT2107062Listed by: COLDWELL BANKER REALTY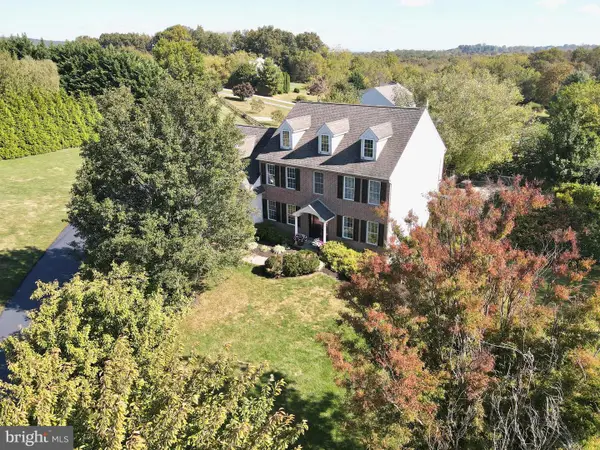 $740,000Pending5 beds 3 baths3,734 sq. ft.
$740,000Pending5 beds 3 baths3,734 sq. ft.650 Dampman Rd, HONEY BROOK, PA 19344
MLS# PACT2110974Listed by: RE/MAX OF READING
