94 New Village Greene Dr, Honey Brook, PA 19344
Local realty services provided by:ERA Reed Realty, Inc.
94 New Village Greene Dr,Honey Brook, PA 19344
$448,999
- 3 Beds
- 3 Baths
- 2,658 sq. ft.
- Single family
- Pending
Listed by: margaret g willcox
Office: coldwell banker realty
MLS#:PACT2109580
Source:BRIGHTMLS
Price summary
- Price:$448,999
- Price per sq. ft.:$168.92
- Monthly HOA dues:$200
About this home
Exceptional Opportunity: Seller will consider offering closing assistance or a mortgage rate buy down with an acceptable offer, making this home even more affordable for first time buyers. Need to sell your home before buying, no problem! Located just over the border of Downingtown, this home is only 6 miles from the Route 30 Bypass in Downingtown and an easy commute to Exton and the surrounding area.
Welcome to your new home, a private end unit carriage home with lots of natural light, privacy and open space. This impeccably maintained and beautifully updated home with over $40,000 of recent upgrades features over 2600 sq ft of living space with three bedroom, three baths and a fully finished basement. This showcase home includes elegant design features such as a modern open floor plan, 9ft ceilings, a calming and neutral palette, updated kitchen, sparkling hardwood floors, a new deck with a vertical privacy screen , fresh new carpet, new hall bath, architectural wood windows treatments, custom crown molding and so much more! The welcoming foyer opens to a spacious family room and dining area, featuring beautiful, upgraded hardwood floors, custom crown molding, and modern lighting. The dining area is enhanced by a cozy, corner gas fireplace with a marble surround and sliding glass doors that lead to the deck, creating the perfect setting for gatherings, special dinners, or relaxing evenings by the fire. The chef’s kitchen is a true delight, with fresh white cabinetry, a large center island, granite countertops, a shiplap backsplash, stainless steel appliances, custom wood shelving, and a generous pantry closet. Step out onto the deck to enjoy a private, peaceful retreat with a wood privacy wall, ideal for family dining, barbecues, or simply unwinding. Additional first-floor highlights include a charming private nook that can serve as a workspace, doggie retreat, or playroom, a large powder room, and a spacious two-car garage, completing a functional and inviting main level. The second-floor hallway features a charming window seat beneath a double window leading to the luxurious owner’s suite. The main suite has a vaulted ceiling with a large walk-in closet and en-suite bath with a tile shower, double-bowl vanity with drawers, granite countertops, a large glass shower, a tile floor, large soaking tub, separate water closet, and linen closet. There are two additional light filled bedrooms and a convenient second floor laundry. The spectacular, lower level is a paradise for entertaining family and friends. This space is complete with a media room, a gym area and plenty of storage. Invite your family and friends and enjoy countless hours of fun and enjoyment. This special home is conveniently located with quick access to major highways. With fully maintained lawns and snow removal, you can sit back, relax, and do whatever you love without worrying about yard work. Move right in and enjoy carefree living in this impeccable, like new home. Your new home offers peace, privacy, and a private park for family fun! Enjoy this lovely, model home in the vibrant community of Village Greene, tucked away yet close to all major commuting routes including Route 30 Bypass and the Pa Turnpike ,both just 6 miles away, providing quick access to Exton , Downingtown, Malvern, King of Prussia and many business centers.
Contact an agent
Home facts
- Year built:2015
- Listing ID #:PACT2109580
- Added:58 day(s) ago
- Updated:November 14, 2025 at 08:39 AM
Rooms and interior
- Bedrooms:3
- Total bathrooms:3
- Full bathrooms:2
- Half bathrooms:1
- Living area:2,658 sq. ft.
Heating and cooling
- Cooling:Central A/C
- Heating:Forced Air, Heat Pump(s), Propane - Leased
Structure and exterior
- Roof:Shingle
- Year built:2015
- Building area:2,658 sq. ft.
- Lot area:0.06 Acres
Utilities
- Water:Public
- Sewer:Public Sewer
Finances and disclosures
- Price:$448,999
- Price per sq. ft.:$168.92
- Tax amount:$6,691 (2025)
New listings near 94 New Village Greene Dr
- New
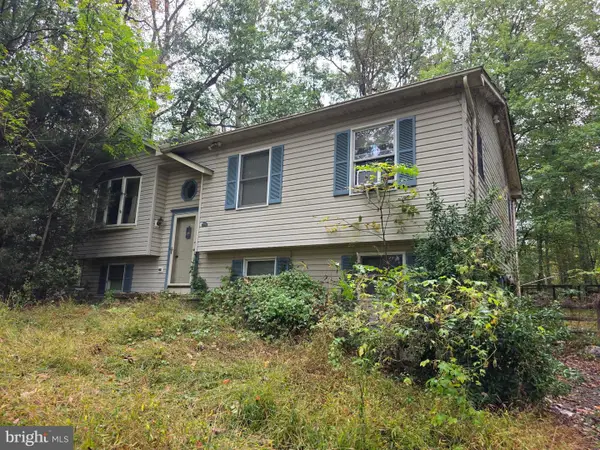 $250,000Active3 beds 2 baths1,594 sq. ft.
$250,000Active3 beds 2 baths1,594 sq. ft.294 Cambridge Rd, HONEY BROOK, PA 19344
MLS# PACT2113202Listed by: KW EMPOWER - New
 $50,000Active3 beds 1 baths896 sq. ft.
$50,000Active3 beds 1 baths896 sq. ft.194 Joyce Ln, HONEY BROOK, PA 19344
MLS# PACT2112968Listed by: KELLER WILLIAMS REAL ESTATE -EXTON - New
 $139,900Active3 beds 1 baths960 sq. ft.
$139,900Active3 beds 1 baths960 sq. ft.843 N Manor Rd, HONEY BROOK, PA 19344
MLS# PACT2112954Listed by: RE/MAX OF READING 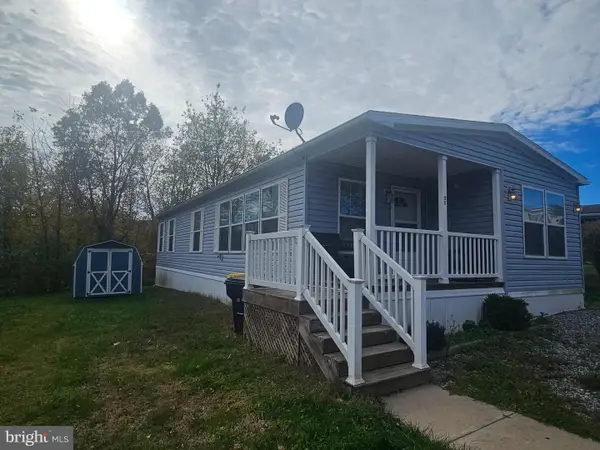 $118,000Active3 beds 2 baths1,307 sq. ft.
$118,000Active3 beds 2 baths1,307 sq. ft.98 Erica Cir, HONEY BROOK, PA 19344
MLS# PACT2112706Listed by: KELLER WILLIAMS REALTY GROUP- Coming Soon
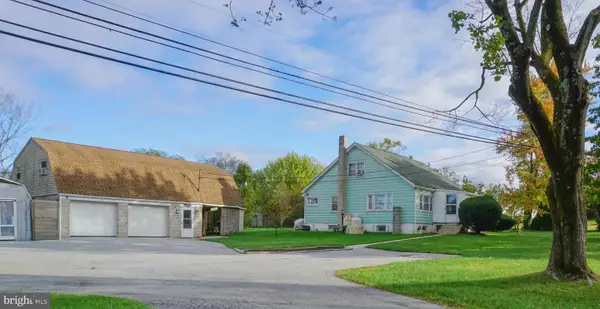 $475,000Coming Soon3 beds 1 baths
$475,000Coming Soon3 beds 1 baths40 Cupola Rd, HONEY BROOK, PA 19344
MLS# PACT2112744Listed by: WILLIAM PENN REAL ESTATE ASSOC 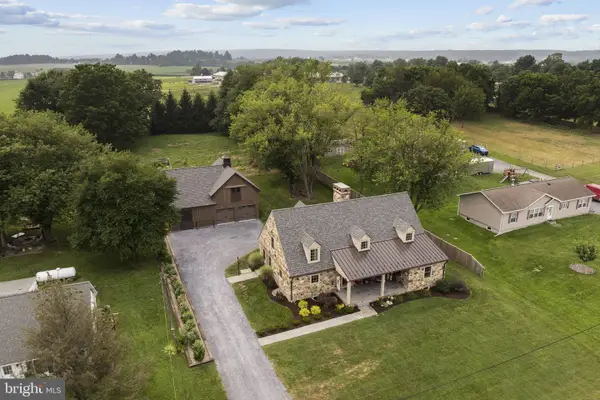 $799,800Active3 beds 2 baths2,740 sq. ft.
$799,800Active3 beds 2 baths2,740 sq. ft.650 Broad St, HONEY BROOK, PA 19344
MLS# PALA2078830Listed by: KINGSWAY REALTY - EPHRATA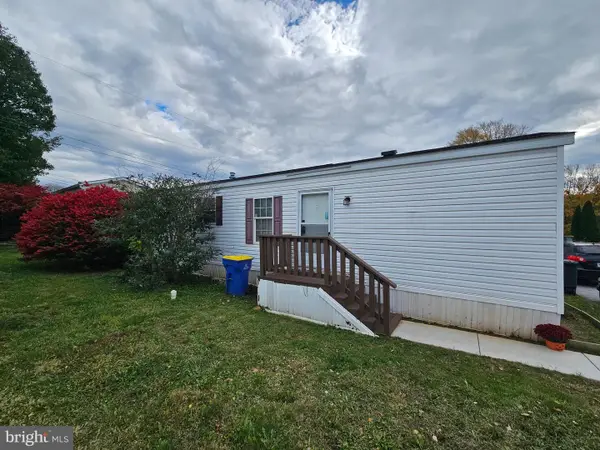 $43,900Pending2 beds 2 baths748 sq. ft.
$43,900Pending2 beds 2 baths748 sq. ft.24 Erica Cir, HONEY BROOK, PA 19344
MLS# PACT2112230Listed by: KELLER WILLIAMS REALTY GROUP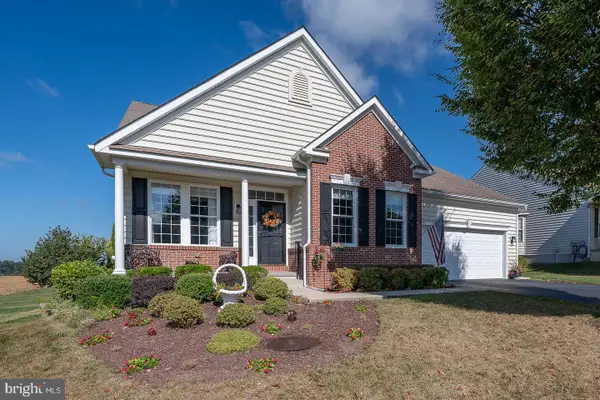 $545,000Pending3 beds 2 baths2,626 sq. ft.
$545,000Pending3 beds 2 baths2,626 sq. ft.159 Augusta Dr, HONEY BROOK, PA 19344
MLS# PACT2111414Listed by: BHHS FOX & ROACH WAYNE-DEVON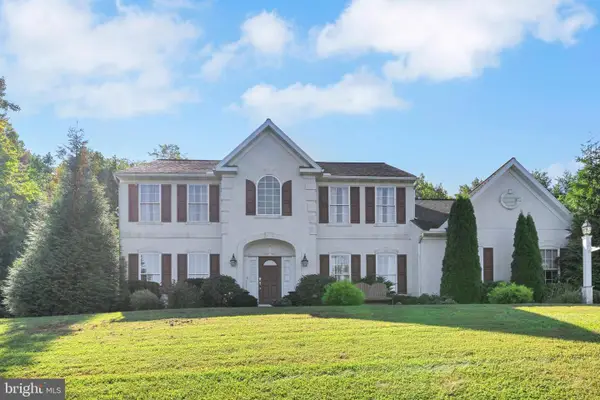 $575,000Active4 beds 3 baths2,748 sq. ft.
$575,000Active4 beds 3 baths2,748 sq. ft.14 Blue Spruce Dr, HONEY BROOK, PA 19344
MLS# PACT2107062Listed by: COLDWELL BANKER REALTY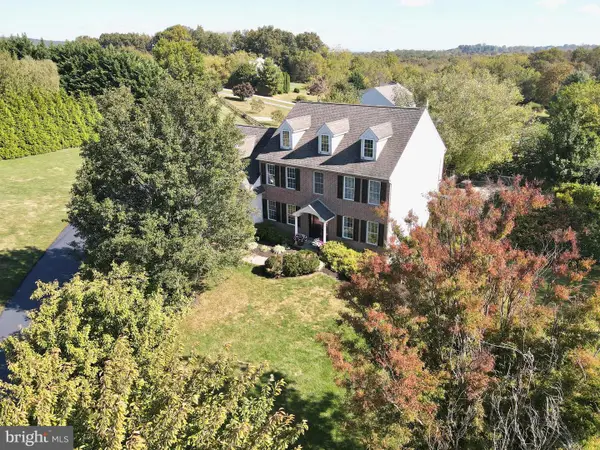 $740,000Pending5 beds 3 baths3,734 sq. ft.
$740,000Pending5 beds 3 baths3,734 sq. ft.650 Dampman Rd, HONEY BROOK, PA 19344
MLS# PACT2110974Listed by: RE/MAX OF READING
