18 Hunt Dr, Horsham, PA 19044
Local realty services provided by:ERA Reed Realty, Inc.
18 Hunt Dr,Horsham, PA 19044
$430,000
- 3 Beds
- 2 Baths
- - sq. ft.
- Single family
- Sold
Listed by: christopher j carr
Office: homezu by simple choice
MLS#:PAMC2158888
Source:BRIGHTMLS
Sorry, we are unable to map this address
Price summary
- Price:$430,000
About this home
This well maintained, Colonial style twin in the desirable Wynmere Hunt neighborhood of Horsham Township is move-in ready! There are 3 bedrooms, 1.5 baths, a full basement, and a 1 car garage with remote opener. It is one of the largest twin floor plans in this development. The kitchen and breakfast nook extend into a bright and airy TV room, complete with a wood burning fireplace and vaulted ceiling with fan. The living room, dining room, and kitchen have bamboo flooring. The main bedroom has two large closets with custom shelving. Current owners added new broadloom carpet upstairs and remodeled the main bathroom, including a new bidet toilet and tiled floors with radiant heat. Central A/C, water filtration, and Nest™ smart home features included. The 0.11 acre lot has mature trees with a fenced backyard and patio. Walk to the Library and nearby parks on the popular Powerline Trail. Horsham Township has award winning schools, restaurants, shopping, and quick access to major highways and SEPTA.
Contact an agent
Home facts
- Year built:1986
- Listing ID #:PAMC2158888
- Added:47 day(s) ago
- Updated:December 04, 2025 at 12:44 AM
Rooms and interior
- Bedrooms:3
- Total bathrooms:2
- Full bathrooms:1
- Half bathrooms:1
Heating and cooling
- Cooling:Central A/C
- Heating:Forced Air, Natural Gas
Structure and exterior
- Roof:Shingle
- Year built:1986
Utilities
- Water:Public
- Sewer:Public Sewer
Finances and disclosures
- Price:$430,000
- Tax amount:$5,407 (2025)
New listings near 18 Hunt Dr
- New
 $465,000Active3 beds 2 baths1,788 sq. ft.
$465,000Active3 beds 2 baths1,788 sq. ft.422 W Moreland Ave, HATBORO, PA 19040
MLS# PAMC2162818Listed by: BHHS FOX & ROACH-JENKINTOWN - New
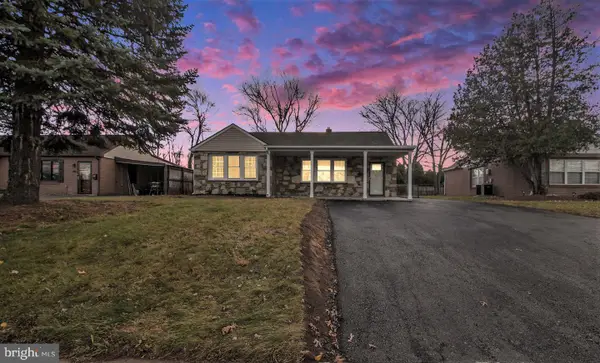 $395,000Active3 beds 1 baths1,008 sq. ft.
$395,000Active3 beds 1 baths1,008 sq. ft.711 W County Line Rd #, HATBORO, PA 19040
MLS# PAMC2162638Listed by: DAN HELWIG INC  $415,000Pending3 beds 2 baths1,120 sq. ft.
$415,000Pending3 beds 2 baths1,120 sq. ft.208 Marilyn Rd, HATBORO, PA 19040
MLS# PAMC2162416Listed by: COLDWELL BANKER HEARTHSIDE REALTORS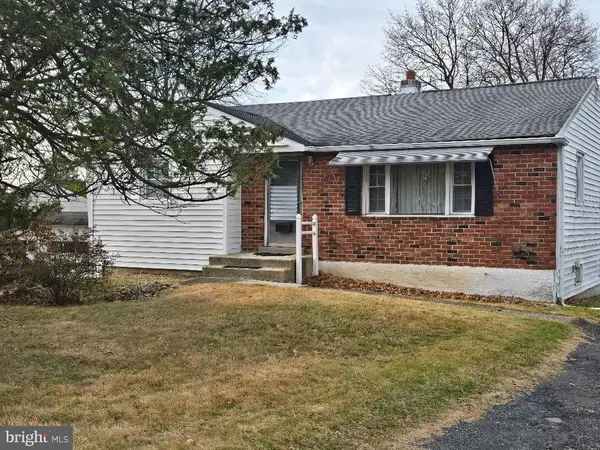 $394,900Active3 beds 1 baths1,034 sq. ft.
$394,900Active3 beds 1 baths1,034 sq. ft.258 Garden Ave, HORSHAM, PA 19044
MLS# PAMC2162114Listed by: R H M REAL ESTATE INC $459,900Pending3 beds 2 baths2,577 sq. ft.
$459,900Pending3 beds 2 baths2,577 sq. ft.219 W Moreland Ave, HATBORO, PA 19040
MLS# PAMC2162184Listed by: REALTY ONE GROUP SUPREME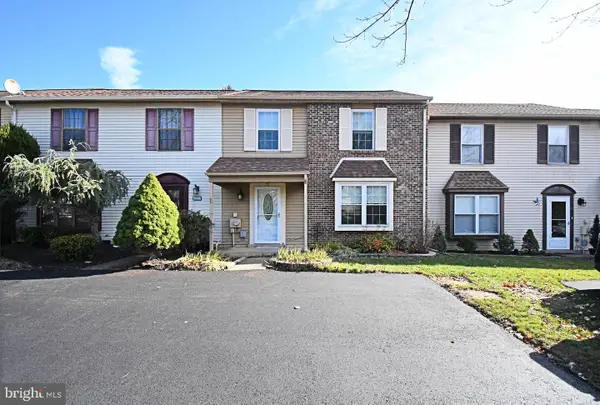 $366,500Pending3 beds 2 baths1,256 sq. ft.
$366,500Pending3 beds 2 baths1,256 sq. ft.53 Loggers Mill Rd, HORSHAM, PA 19044
MLS# PAMC2162080Listed by: RE/MAX ACHIEVERS-COLLEGEVILLE- Open Sat, 11am to 4pm
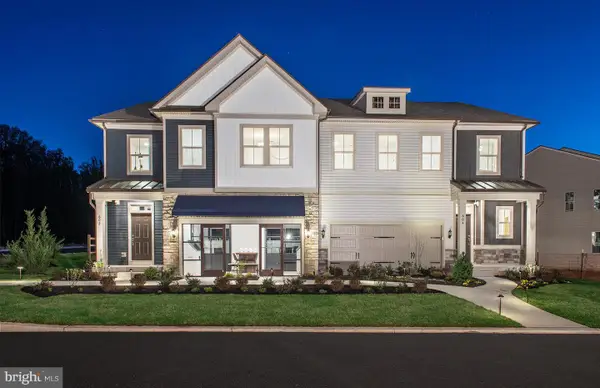 $742,410Active3 beds 3 baths2,508 sq. ft.
$742,410Active3 beds 3 baths2,508 sq. ft.25 Patriot Ln, HORSHAM, PA 19044
MLS# PAMC2162152Listed by: PULTE HOMES OF PA LIMITED PARTNERSHIP 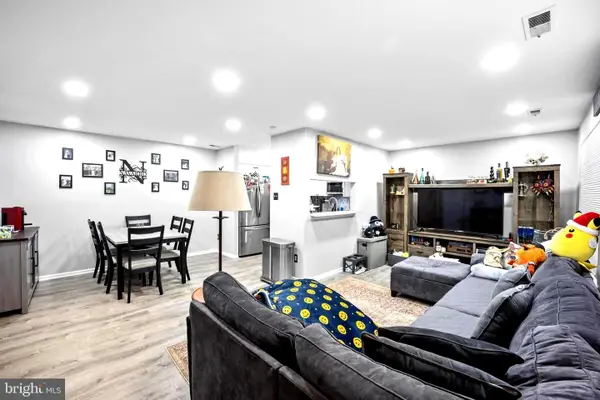 $329,900Active2 beds 2 baths1,003 sq. ft.
$329,900Active2 beds 2 baths1,003 sq. ft.56 Dogwood Ln #d-7, HORSHAM, PA 19044
MLS# PAMC2162054Listed by: HOMESMART NEXUS REALTY GROUP - NEWTOWN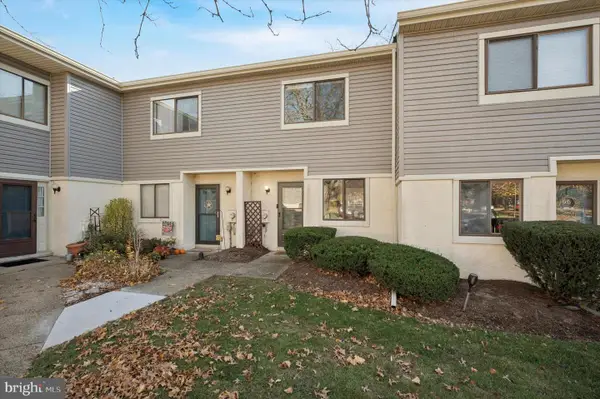 $325,000Pending2 beds 2 baths1,098 sq. ft.
$325,000Pending2 beds 2 baths1,098 sq. ft.65 Ember Ln, HORSHAM, PA 19044
MLS# PAMC2160920Listed by: COMPASS PENNSYLVANIA, LLC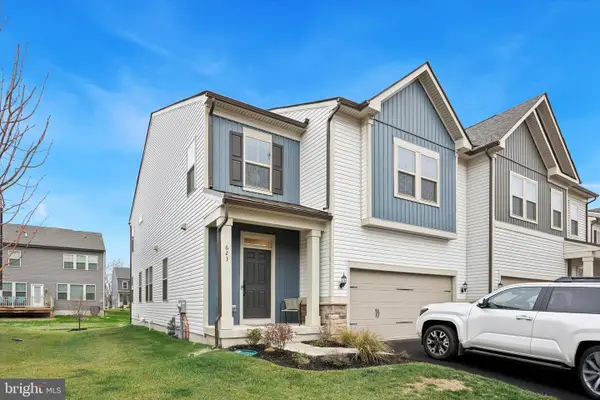 $745,000Active3 beds 3 baths2,588 sq. ft.
$745,000Active3 beds 3 baths2,588 sq. ft.623 Liberty Ridge Rd, HORSHAM, PA 19044
MLS# PAMC2161930Listed by: RE/MAX CENTRE REALTORS
