603 Norristown Rd, Horsham, PA 19044
Local realty services provided by:ERA Martin Associates
603 Norristown Rd,Horsham, PA 19044
$500,000
- 4 Beds
- 3 Baths
- - sq. ft.
- Single family
- Sold
Listed by: danielle phillips
Office: keller williams real estate-langhorne
MLS#:PAMC2159006
Source:BRIGHTMLS
Sorry, we are unable to map this address
Price summary
- Price:$500,000
About this home
Welcome to this lovingly maintained 4- bedroom, 2.5- bathroom home. From the moment you arrive, you'll appreciate the pride of ownership and care that has gone into every detail of this beautiful property.
Step inside to find a spacious layout featuring a spacious living room complete with hardwood floors and a wood-burning fireplace, a formal dining room , and a comfortable den for additional space. The kitchen features beautiful cabinets with ample space and electric cooking. Off of the kitchen, you'll find a sunroom which provides the perfect spot to unwind while enjoying views of the spacious backyard- a truly serene space for morning coffee or afternoon reading. Upstairs you will find the main bedroom with an en suite bathroom along with 3 additional bedrooms, a full bathroom, and a walk in attic space.
This home also includes a full basement with steps to a spacious garage. Outside, you'll find a well manicured yard and a long driveway providing ample parking for guests.
This home blends classic colonial charm with thoughtful updates and years of attentive care. It is truly a special place ready for its next chapter- schedule your tour today!
Contact an agent
Home facts
- Year built:1965
- Listing ID #:PAMC2159006
- Added:62 day(s) ago
- Updated:December 19, 2025 at 01:08 PM
Rooms and interior
- Bedrooms:4
- Total bathrooms:3
- Full bathrooms:2
- Half bathrooms:1
Heating and cooling
- Cooling:Wall Unit
- Heating:Baseboard - Electric, Oil
Structure and exterior
- Roof:Shingle
- Year built:1965
Utilities
- Water:Public
- Sewer:On Site Septic
Finances and disclosures
- Price:$500,000
- Tax amount:$7,493 (2025)
New listings near 603 Norristown Rd
- Coming Soon
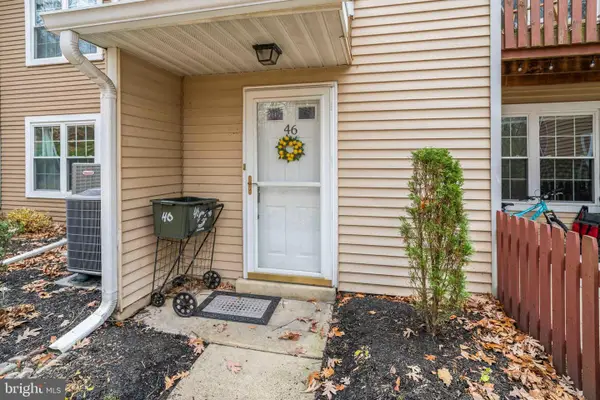 $360,000Coming Soon2 beds 2 baths
$360,000Coming Soon2 beds 2 baths46 Woodbine Ct, HORSHAM, PA 19044
MLS# PAMC2163472Listed by: KELLER WILLIAMS REAL ESTATE-LANGHORNE 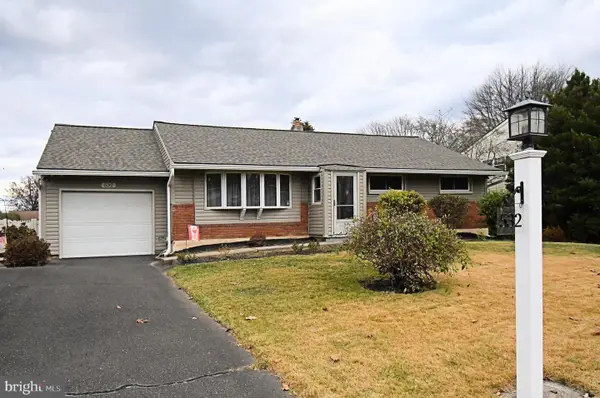 $449,900Pending3 beds 1 baths1,657 sq. ft.
$449,900Pending3 beds 1 baths1,657 sq. ft.532 Sherwood Ln, HATBORO, PA 19040
MLS# PAMC2163346Listed by: HOMESTARR REALTY $465,000Pending3 beds 2 baths1,788 sq. ft.
$465,000Pending3 beds 2 baths1,788 sq. ft.422 W Moreland Ave, HATBORO, PA 19040
MLS# PAMC2162818Listed by: BHHS FOX & ROACH-JENKINTOWN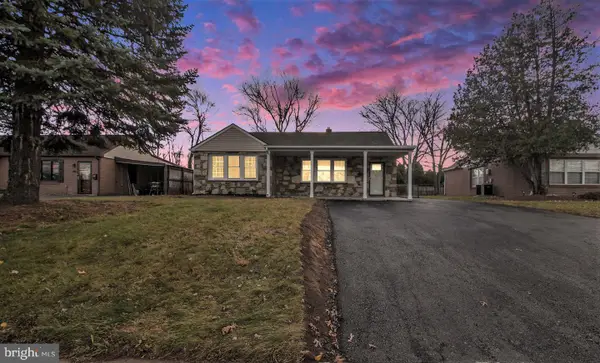 $395,000Active3 beds 1 baths1,008 sq. ft.
$395,000Active3 beds 1 baths1,008 sq. ft.711 W County Line Rd #, HATBORO, PA 19040
MLS# PAMC2162638Listed by: DAN HELWIG INC $415,000Pending3 beds 2 baths1,120 sq. ft.
$415,000Pending3 beds 2 baths1,120 sq. ft.208 Marilyn Rd, HATBORO, PA 19040
MLS# PAMC2162416Listed by: COLDWELL BANKER HEARTHSIDE REALTORS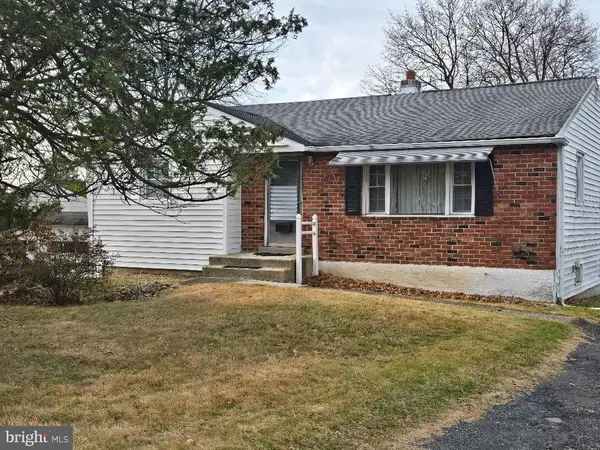 $394,900Active3 beds 1 baths1,034 sq. ft.
$394,900Active3 beds 1 baths1,034 sq. ft.258 Garden Ave, HORSHAM, PA 19044
MLS# PAMC2162114Listed by: R H M REAL ESTATE INC $459,900Pending3 beds 2 baths2,577 sq. ft.
$459,900Pending3 beds 2 baths2,577 sq. ft.219 W Moreland Ave, HATBORO, PA 19040
MLS# PAMC2162184Listed by: REALTY ONE GROUP SUPREME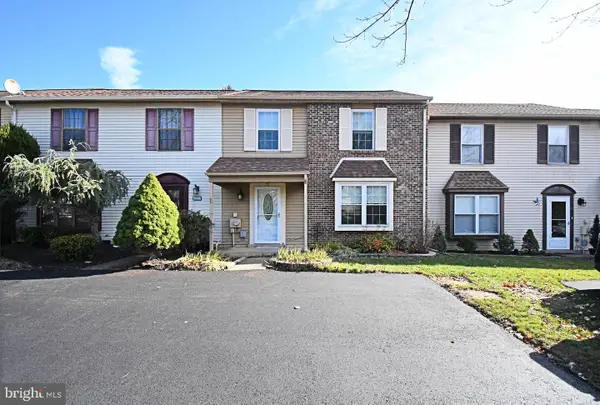 $366,500Pending3 beds 2 baths1,256 sq. ft.
$366,500Pending3 beds 2 baths1,256 sq. ft.53 Loggers Mill Rd, HORSHAM, PA 19044
MLS# PAMC2162080Listed by: RE/MAX ACHIEVERS-COLLEGEVILLE- Open Sat, 11am to 4pm
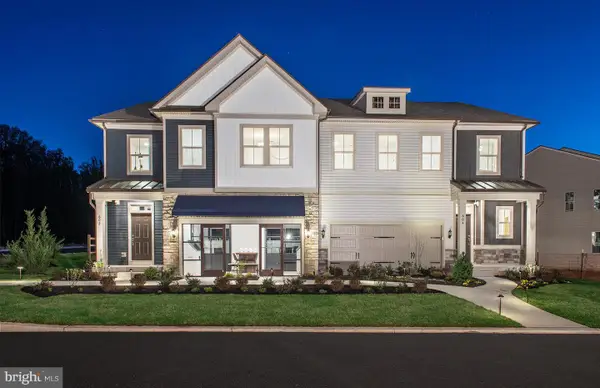 $712,410Active3 beds 3 baths2,508 sq. ft.
$712,410Active3 beds 3 baths2,508 sq. ft.25 Patriot Ln, HORSHAM, PA 19044
MLS# PAMC2162152Listed by: PULTE HOMES OF PA LIMITED PARTNERSHIP 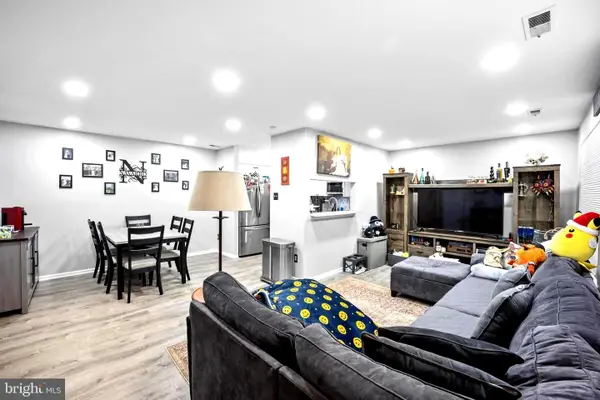 $329,900Pending2 beds 2 baths1,003 sq. ft.
$329,900Pending2 beds 2 baths1,003 sq. ft.56 Dogwood Ln #d-7, HORSHAM, PA 19044
MLS# PAMC2162054Listed by: HOMESMART NEXUS REALTY GROUP - NEWTOWN
