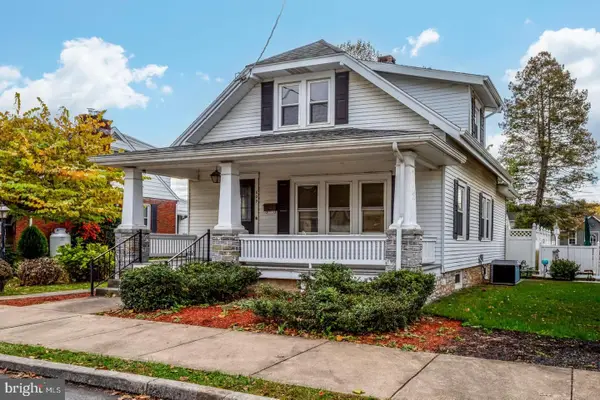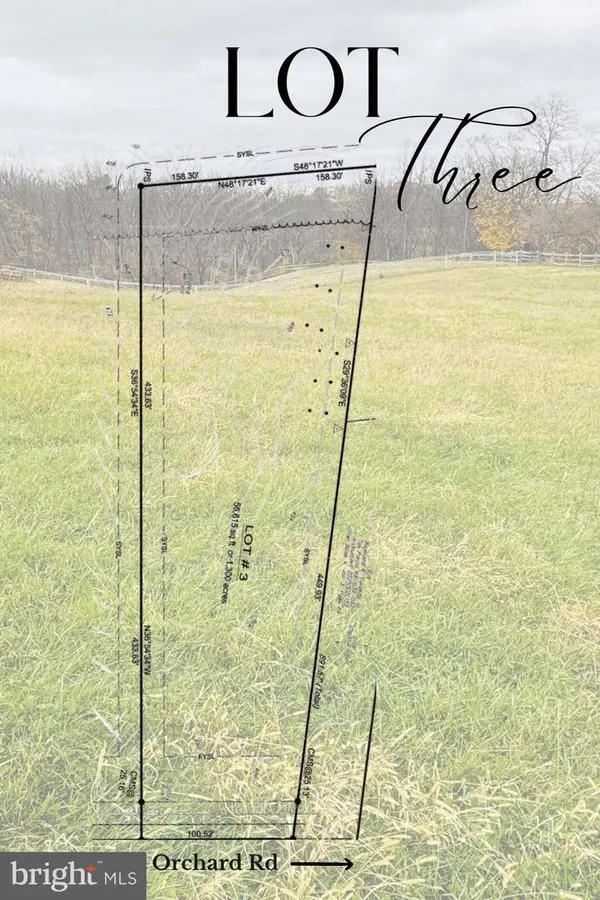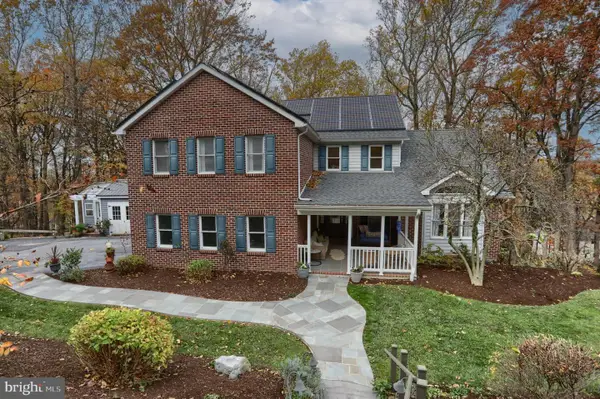24 Arwin Dr, Hummelstown, PA 17036
Local realty services provided by:ERA OakCrest Realty, Inc.
24 Arwin Dr,Hummelstown, PA 17036
$299,000
- 3 Beds
- 2 Baths
- - sq. ft.
- Single family
- Sold
Listed by: susan h. thomas
Office: century 21 realty services
MLS#:PADA2050246
Source:BRIGHTMLS
Sorry, we are unable to map this address
Price summary
- Price:$299,000
About this home
Well maintained ranch style home in South Hanover Township located within the Lower Dauphin School District. This move-in ready property offers 3 bedrooms, 2 full bathrooms, 1 car garage, finished lower level, enclosed back porch, shed, and many upgrades and improvements throughout blending comfort and convenience. The main level includes the living room with wood burning fireplace, eat-in kitchen with access to the lower level and the enclosed back porch, 2 bedrooms and the full bath room. The finished lower level provides additional living space including a bedroom, a full bathroom, laundry area, workshop, utility room, as well as exterior stairs to the enclosed back porch.
TO REMAIN: 5 ceiling fans, cooktop, wall oven, microwave, dishwasher, kitchen refrigerator, GDO & 2 remotes, shed with shelves, 2 kitchen shelves, garage cabinets, shelves & metal shelves, attic fan, LR TV bracket, portable clothes drying tree, dehumidifier, 3 LL work benches. PORCH: 4 wicker chairs, 2 tables, carpet. RESERVED: washer and dryer, 2 gun safes, LL freezer, garage work bench, 10 LL metal shelving, 2 LL metal cabinets, breezeway refrigerator and freezer.
Contact an agent
Home facts
- Year built:1961
- Listing ID #:PADA2050246
- Added:42 day(s) ago
- Updated:November 17, 2025 at 04:43 PM
Rooms and interior
- Bedrooms:3
- Total bathrooms:2
- Full bathrooms:2
Heating and cooling
- Cooling:Attic Fan, Ceiling Fan(s), Central A/C, Heat Pump(s)
- Heating:Baseboard - Hot Water, Electric, Heat Pump(s), Oil
Structure and exterior
- Roof:Composite
- Year built:1961
Schools
- High school:LOWER DAUPHIN
Utilities
- Water:Well
- Sewer:On Site Septic
Finances and disclosures
- Price:$299,000
- Tax amount:$3,787 (2025)
New listings near 24 Arwin Dr
- New
 $579,900Active5 beds 3 baths3,102 sq. ft.
$579,900Active5 beds 3 baths3,102 sq. ft.560 Hill Church Rd, HUMMELSTOWN, PA 17036
MLS# PADA2051698Listed by: PROTUS REALTY, INC. - Coming Soon
 $725,000Coming Soon6 beds 5 baths
$725,000Coming Soon6 beds 5 baths3 Banbury Rd, HUMMELSTOWN, PA 17036
MLS# PADA2051670Listed by: HOWARD HANNA KRALL REAL ESTATE - Open Thu, 4:30 to 6pmNew
 $125,000Active2 beds 1 baths998 sq. ft.
$125,000Active2 beds 1 baths998 sq. ft.609 W High St, HUMMELSTOWN, PA 17036
MLS# PADA2051640Listed by: IRON VALLEY REAL ESTATE OF CENTRAL PA - New
 $400,000Active3 beds 2 baths2,472 sq. ft.
$400,000Active3 beds 2 baths2,472 sq. ft.3 Ardmore Dr, HUMMELSTOWN, PA 17036
MLS# PADA2051652Listed by: COLDWELL BANKER REALTY - New
 $365,000Active4 beds 2 baths1,714 sq. ft.
$365,000Active4 beds 2 baths1,714 sq. ft.329 S Crawford Rd, HUMMELSTOWN, PA 17036
MLS# PADA2051506Listed by: COLDWELL BANKER REALTY - New
 $239,900Active2 beds 2 baths1,212 sq. ft.
$239,900Active2 beds 2 baths1,212 sq. ft.211 Sparrow Rd, HUMMELSTOWN, PA 17036
MLS# PADA2051472Listed by: COLDWELL BANKER REALTY - New
 $250,000Active1.3 Acres
$250,000Active1.3 AcresLot 3 Orchard Rd, HUMMELSTOWN, PA 17036
MLS# PADA2051562Listed by: KELLER WILLIAMS REALTY - New
 $250,000Active1.35 Acres
$250,000Active1.35 AcresLot 2 Orchard Rd, HUMMELSTOWN, PA 17036
MLS# PADA2051522Listed by: KELLER WILLIAMS REALTY  $375,000Pending3 beds 2 baths2,088 sq. ft.
$375,000Pending3 beds 2 baths2,088 sq. ft.340 Hilltop Rd, HUMMELSTOWN, PA 17036
MLS# PADA2051286Listed by: KELLER WILLIAMS REALTY- New
 $825,000Active5 beds 4 baths4,181 sq. ft.
$825,000Active5 beds 4 baths4,181 sq. ft.1609 Spring Hill Dr, HUMMELSTOWN, PA 17036
MLS# PADA2051466Listed by: PROTUS REALTY, INC.
