2471 Zell Ct, HUMMELSTOWN, PA 17036
Local realty services provided by:ERA Central Realty Group
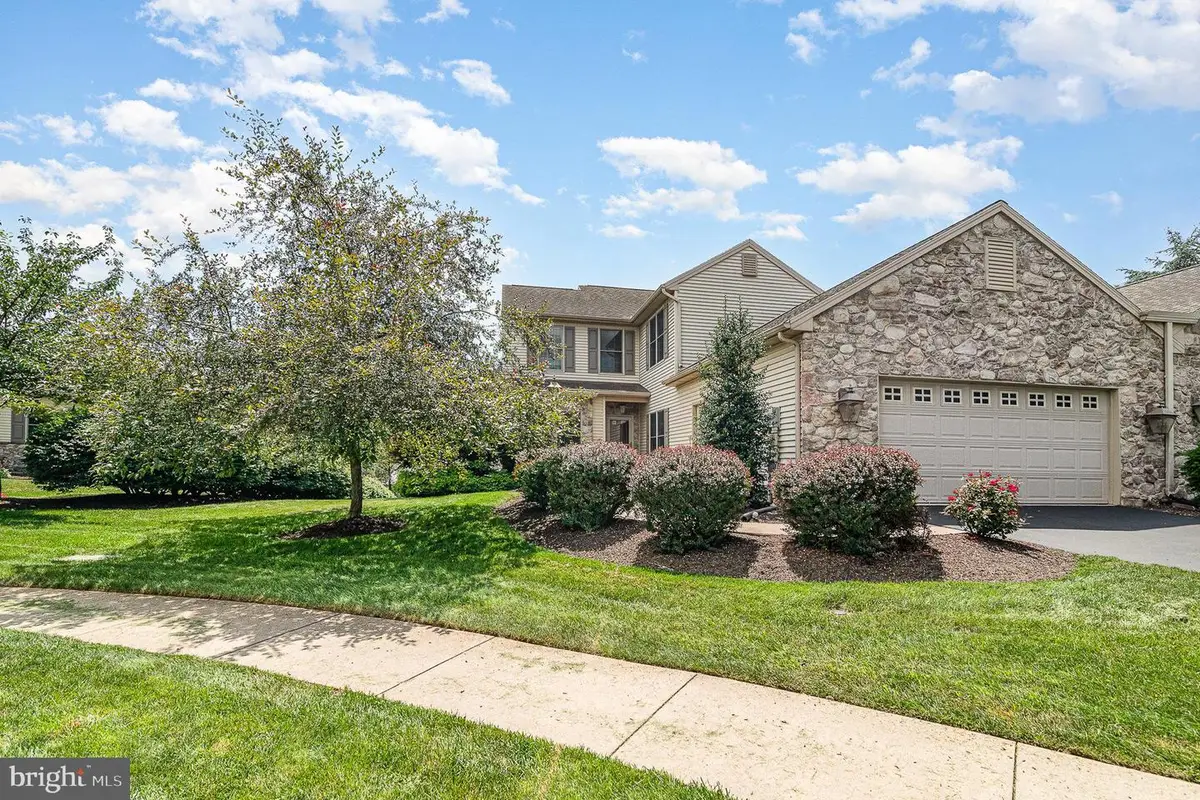
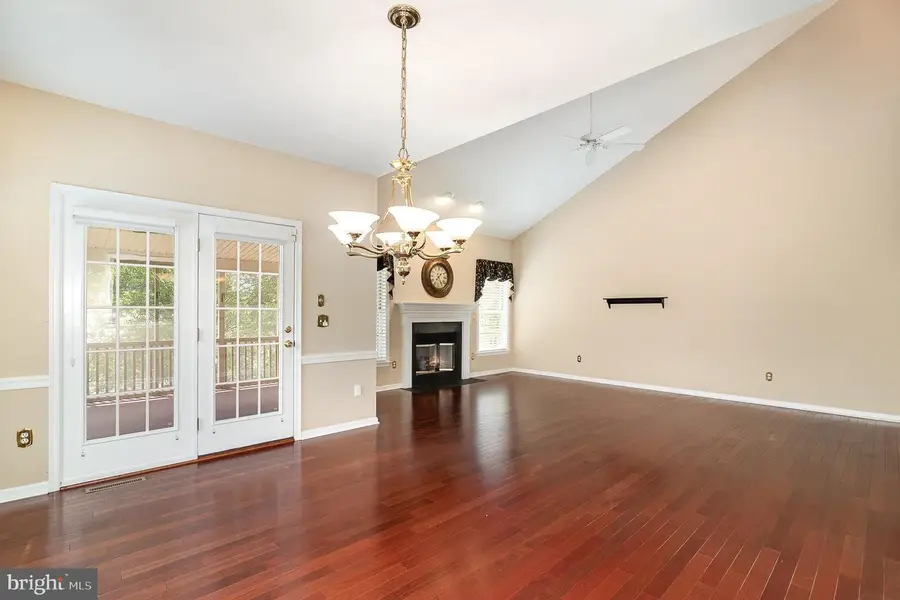

2471 Zell Ct,HUMMELSTOWN, PA 17036
$550,000
- 5 Beds
- 4 Baths
- 4,208 sq. ft.
- Single family
- Pending
Listed by:john a. esser
Office:re/max realty associates
MLS#:PADA2047486
Source:BRIGHTMLS
Price summary
- Price:$550,000
- Price per sq. ft.:$130.7
- Monthly HOA dues:$295
About this home
Nestled in one of Derry Township’s most desirable communities—Stone Creek—this impeccably maintained residence offers a rare blend of sophistication, comfort, and thoughtful design. Sunlit, spacious rooms create a warm and welcoming atmosphere throughout, beginning with a luxurious first-floor primary suite, ideal for refined one-level living. A vaulted family room with a fireplace offers warmth and character, while a dedicated home office with custom built-ins provides a sophisticated space for work or study. The solid oak kitchen is thoughtfully designed with a breakfast bar and an adjoining morning room—perfect for casual dining. Just off the dining room, a screened-in porch offers a peaceful retreat for relaxing or entertaining. Upstairs, you’ll find three generously sized bedrooms and a second full bath, offering ample space for family or guests. The spacious walkout lower level is a fully functional living area, complete with a second full kitchen, additional bedroom with a walk-in closet, and a third full bath…this space offers ample possibilities. Additionally there is a two car attached garage & main level laundry room. Enjoy maintenance-free living in a serene cul-de-sac setting, surrounded by mature, thoughtfully landscaped grounds. This ideal retreat is located minutes from major highways, hospitals, and HIA.
Contact an agent
Home facts
- Year built:2005
- Listing Id #:PADA2047486
- Added:28 day(s) ago
- Updated:August 13, 2025 at 07:30 AM
Rooms and interior
- Bedrooms:5
- Total bathrooms:4
- Full bathrooms:3
- Half bathrooms:1
- Living area:4,208 sq. ft.
Heating and cooling
- Cooling:Central A/C
- Heating:Forced Air, Natural Gas
Structure and exterior
- Roof:Architectural Shingle
- Year built:2005
- Building area:4,208 sq. ft.
- Lot area:0.16 Acres
Schools
- High school:HERSHEY HIGH SCHOOL
Utilities
- Water:Public
- Sewer:Public Sewer
Finances and disclosures
- Price:$550,000
- Price per sq. ft.:$130.7
- Tax amount:$9,438 (2024)
New listings near 2471 Zell Ct
- Coming SoonOpen Sun, 1 to 3pm
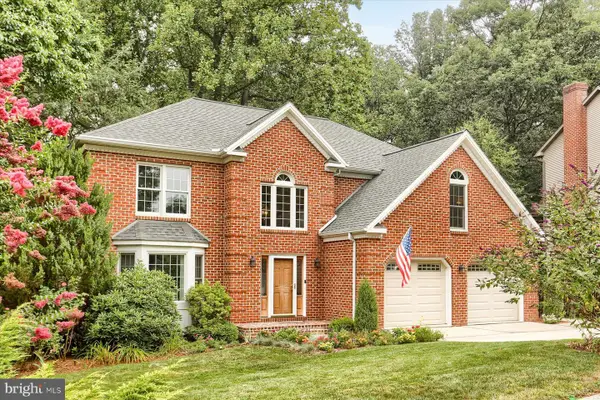 $599,400Coming Soon4 beds 4 baths
$599,400Coming Soon4 beds 4 baths761 Zermatt Dr, HUMMELSTOWN, PA 17036
MLS# PADA2047952Listed by: KELLER WILLIAMS OF CENTRAL PA - Coming Soon
 $302,900Coming Soon2 beds 3 baths
$302,900Coming Soon2 beds 3 baths547 Roslaire Dr, HUMMELSTOWN, PA 17036
MLS# PADA2048380Listed by: IRON VALLEY REAL ESTATE OF CENTRAL PA - Coming Soon
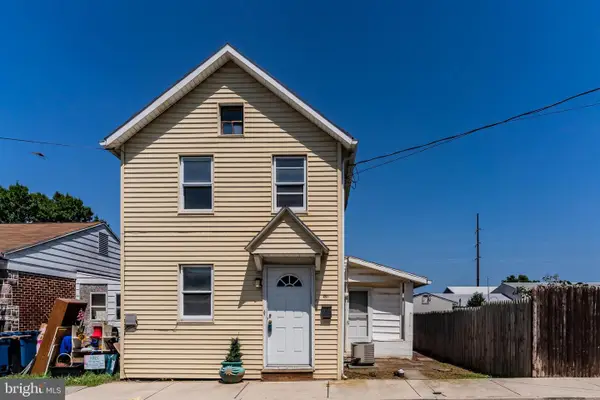 $179,900Coming Soon2 beds 2 baths
$179,900Coming Soon2 beds 2 baths258 W 2nd St, HUMMELSTOWN, PA 17036
MLS# PADA2048418Listed by: KELLER WILLIAMS REALTY - Coming SoonOpen Sun, 1 to 3pm
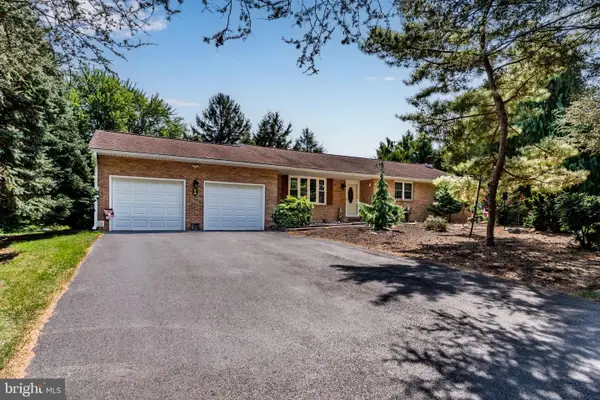 $365,000Coming Soon3 beds 2 baths
$365,000Coming Soon3 beds 2 baths1 Chalfont Cir, HUMMELSTOWN, PA 17036
MLS# PADA2048406Listed by: KELLER WILLIAMS OF CENTRAL PA - Coming Soon
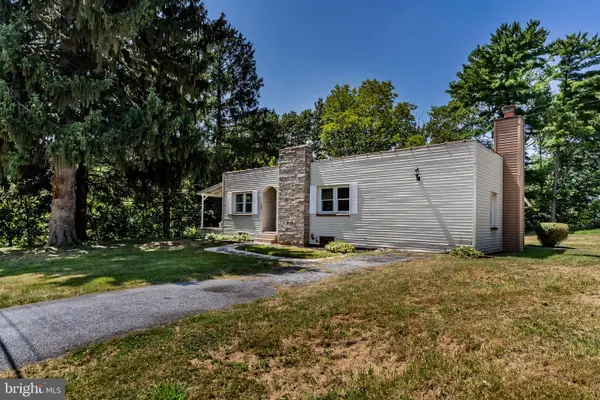 $249,900Coming Soon2 beds 1 baths
$249,900Coming Soon2 beds 1 baths994 Clifton Heights Rd, HUMMELSTOWN, PA 17036
MLS# PADA2048378Listed by: KELLER WILLIAMS OF CENTRAL PA - New
 $219,900Active4 beds 2 baths2,218 sq. ft.
$219,900Active4 beds 2 baths2,218 sq. ft.115 Remsburg St, HUMMELSTOWN, PA 17036
MLS# PADA2048300Listed by: CAVALRY REALTY LLC - New
 $299,999Active4 beds 3 baths1,610 sq. ft.
$299,999Active4 beds 3 baths1,610 sq. ft.109 E 2nd St, HUMMELSTOWN, PA 17036
MLS# PADA2048252Listed by: HOWARD HANNA COMPANY-HARRISBURG  Listed by ERA$331,000Pending3 beds 3 baths2,170 sq. ft.
Listed by ERA$331,000Pending3 beds 3 baths2,170 sq. ft.1124 Peggy Dr, HUMMELSTOWN, PA 17036
MLS# PADA2048196Listed by: MOUNTAIN REALTY ERA POWERED $673,000Pending4 beds 5 baths4,362 sq. ft.
$673,000Pending4 beds 5 baths4,362 sq. ft.3 Runyon Rd, HUMMELSTOWN, PA 17036
MLS# PADA2048202Listed by: RE/MAX SMARTHUB REALTY- New
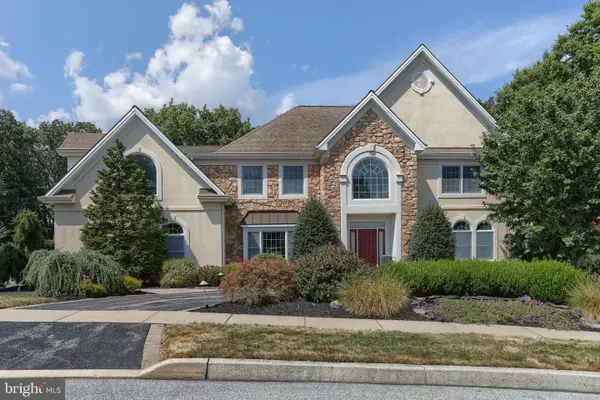 $1,375,000Active6 beds 5 baths7,039 sq. ft.
$1,375,000Active6 beds 5 baths7,039 sq. ft.1002 Peggy Dr, HUMMELSTOWN, PA 17036
MLS# PADA2047768Listed by: IRON VALLEY REAL ESTATE OF CENTRAL PA
